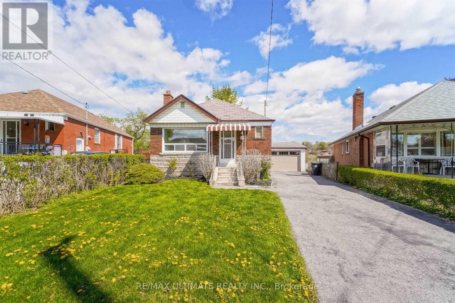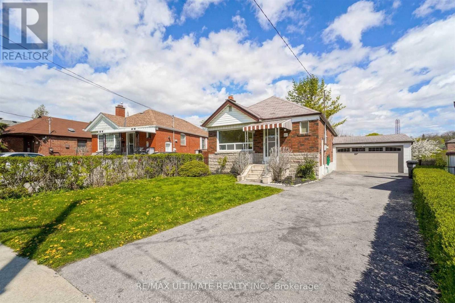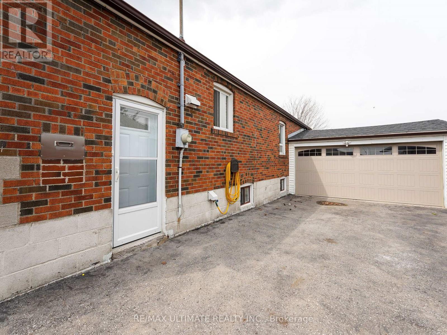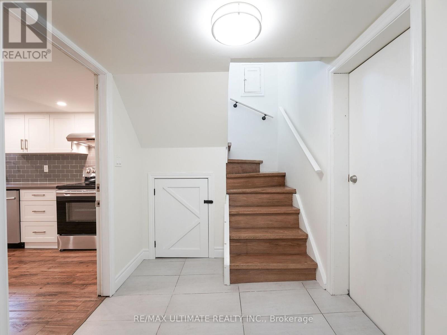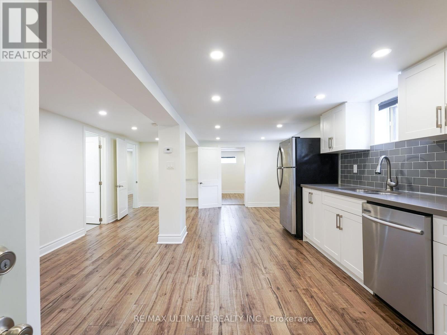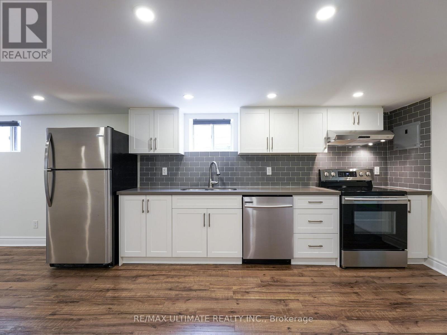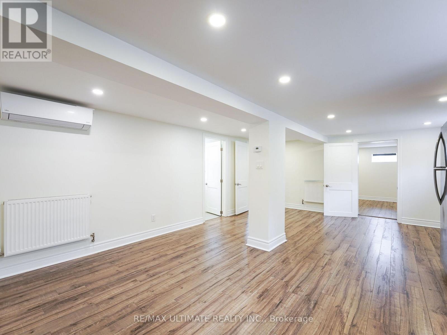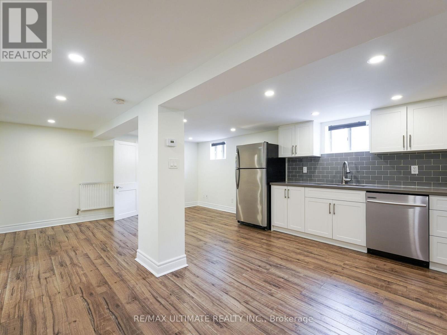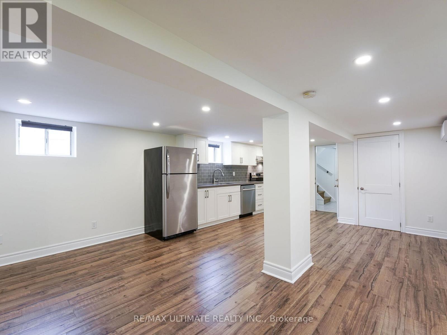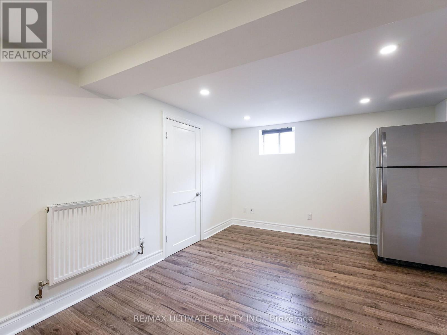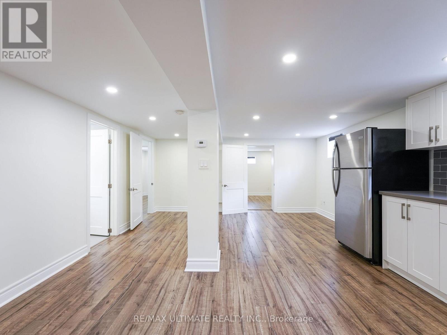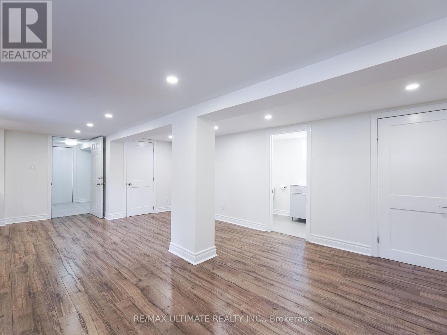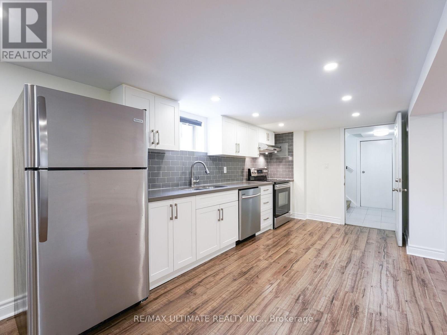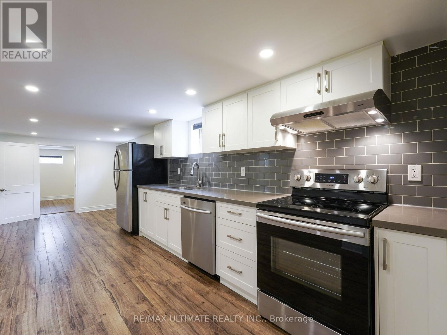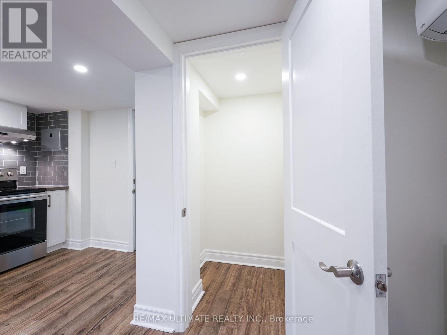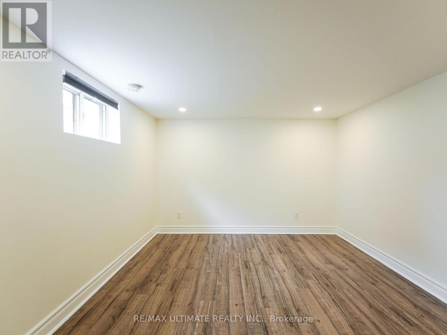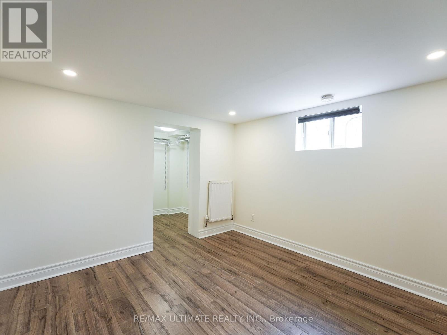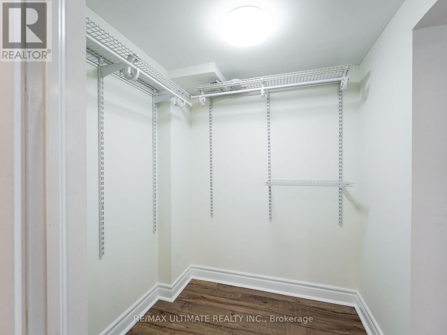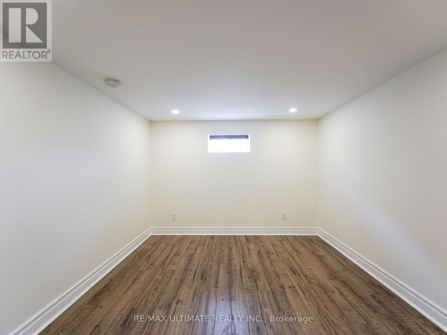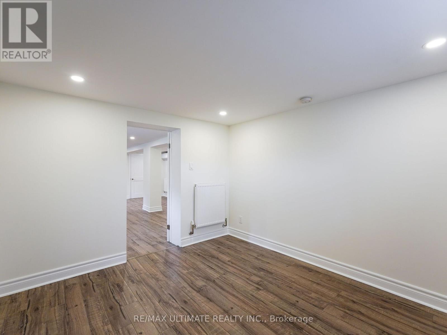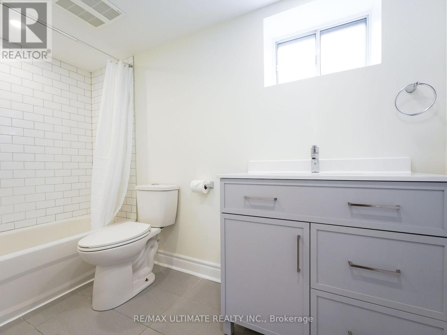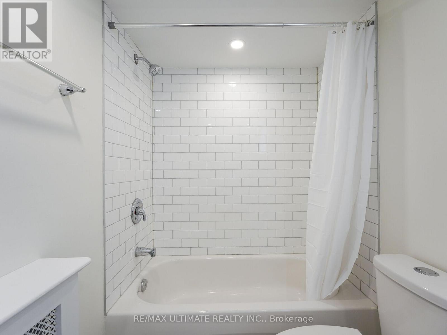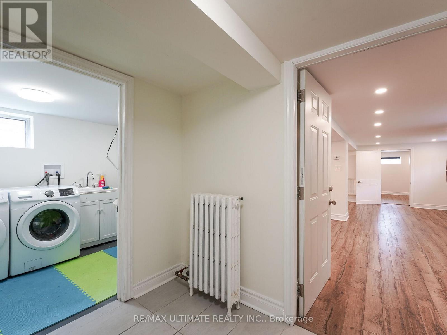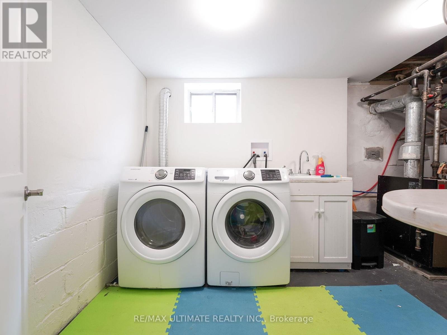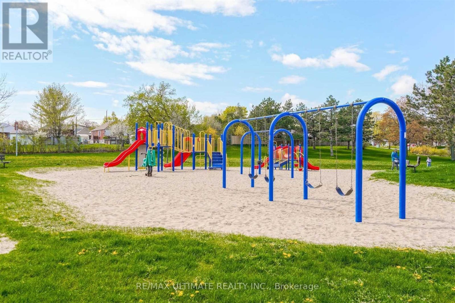Basement - 81 Delwood Drive Toronto, Ontario M1L 2S8
$1,950 Monthly
Impeccably maintained home located in high demand neighbourhood. This home is nestled on a quiet and lovely street in Clairlea with a deep lot backing onto Eden Park. The lower level has 2 great sized bedrooms, living, dining, 3pc bathroom, modern kitchen with stainless steel appliances and great storage. Spacious common laundry with sink. Water and lawn care included in rental rate. 1 parking spot. Great location - steps and minutes to TTC, subway, parks, schools, shops, restaurants, Eglinton Square. Basement tenant pay 40% of utilities. Water and lawn care included. (id:24801)
Property Details
| MLS® Number | E12456936 |
| Property Type | Single Family |
| Community Name | Clairlea-Birchmount |
| Amenities Near By | Park, Place Of Worship, Public Transit, Schools |
| Features | Carpet Free |
| Parking Space Total | 1 |
Building
| Bathroom Total | 1 |
| Bedrooms Above Ground | 2 |
| Bedrooms Total | 2 |
| Appliances | Window Coverings |
| Architectural Style | Bungalow |
| Basement Development | Finished |
| Basement Features | Separate Entrance |
| Basement Type | N/a, N/a (finished) |
| Construction Style Attachment | Detached |
| Cooling Type | Wall Unit |
| Exterior Finish | Brick |
| Flooring Type | Laminate |
| Foundation Type | Block |
| Stories Total | 1 |
| Size Interior | 700 - 1,100 Ft2 |
| Type | House |
| Utility Water | Municipal Water |
Parking
| Attached Garage | |
| Garage |
Land
| Acreage | No |
| Land Amenities | Park, Place Of Worship, Public Transit, Schools |
| Sewer | Sanitary Sewer |
| Size Depth | 146 Ft |
| Size Frontage | 30 Ft |
| Size Irregular | 30 X 146 Ft ; Widens At Rear 75 Feet |
| Size Total Text | 30 X 146 Ft ; Widens At Rear 75 Feet |
Rooms
| Level | Type | Length | Width | Dimensions |
|---|---|---|---|---|
| Basement | Living Room | 2.31 m | 4.37 m | 2.31 m x 4.37 m |
| Basement | Dining Room | 2.61 m | 1.88 m | 2.61 m x 1.88 m |
| Basement | Kitchen | 4.7 m | 2.51 m | 4.7 m x 2.51 m |
| Basement | Bedroom | 3.2 m | 3.07 m | 3.2 m x 3.07 m |
| Basement | Bedroom | 3.21 m | 2.87 m | 3.21 m x 2.87 m |
| Basement | Laundry Room | 4.27 m | 2.21 m | 4.27 m x 2.21 m |
Contact Us
Contact us for more information
Anna Dimitra Georgoussis
Broker
www.annaandangelo.com/
1739 Bayview Ave.
Toronto, Ontario M4G 3C1
(416) 487-5131
(416) 487-1750
www.remaxultimate.com
Angelo Georgoussis
Salesperson
www.sellorbuywithus.ca/testimonials
1739 Bayview Ave.
Toronto, Ontario M4G 3C1
(416) 487-5131
(416) 487-1750
www.remaxultimate.com


