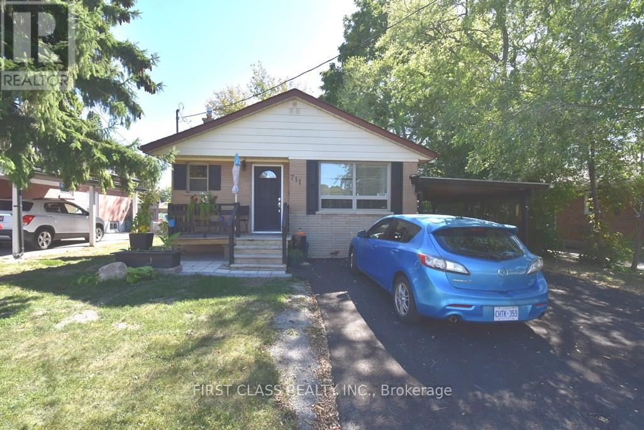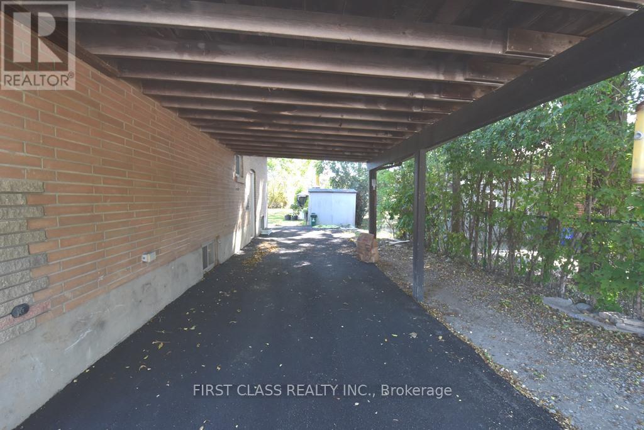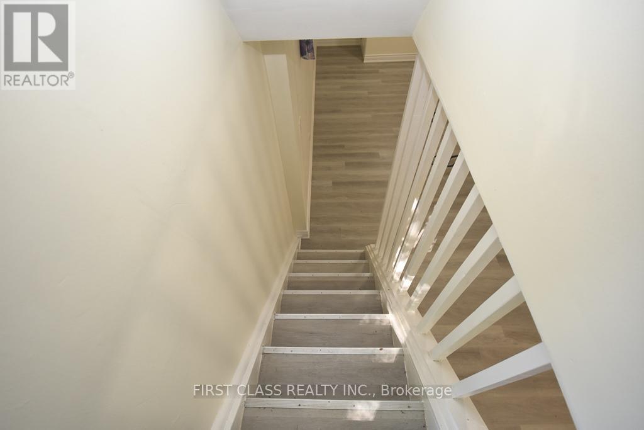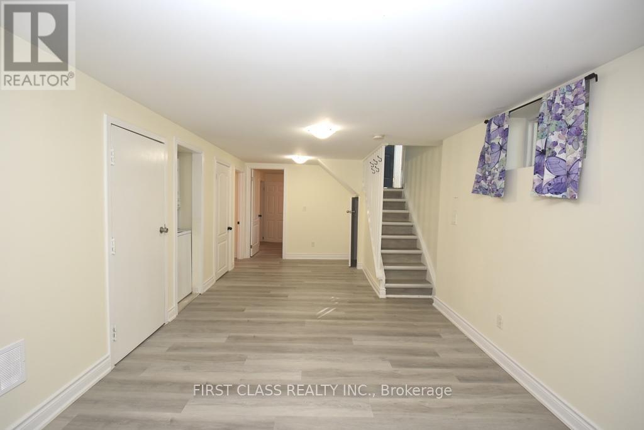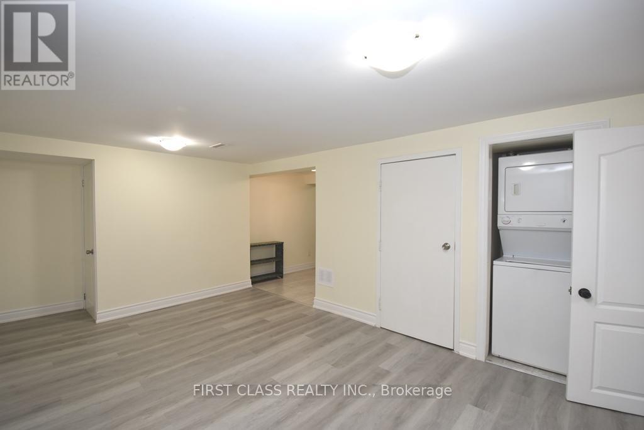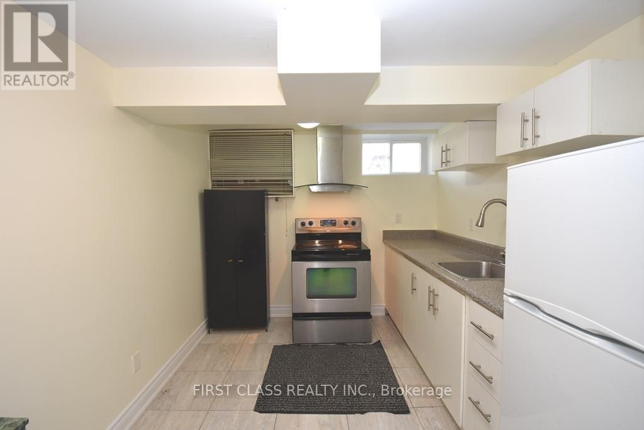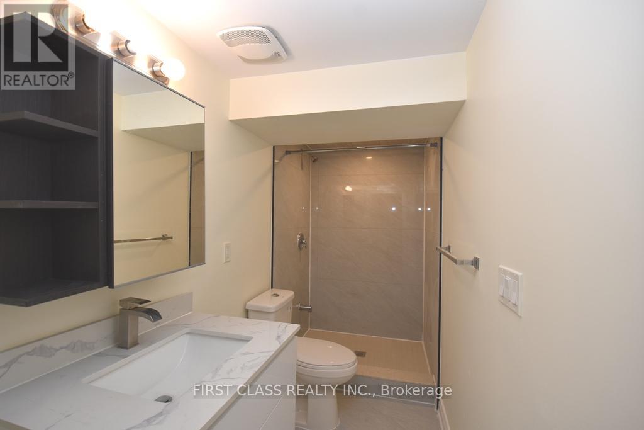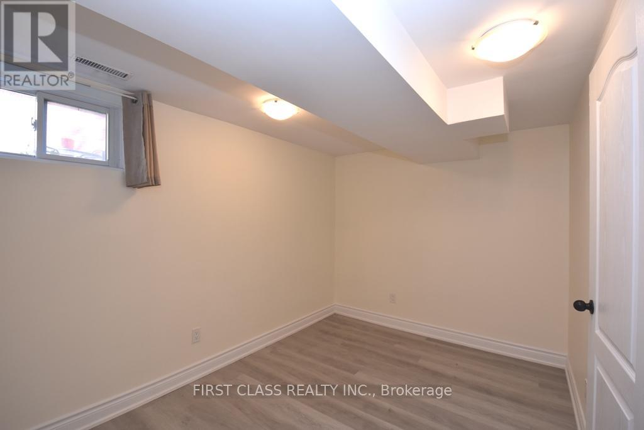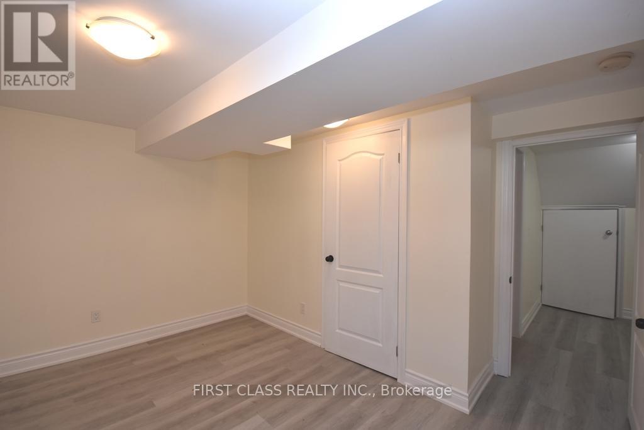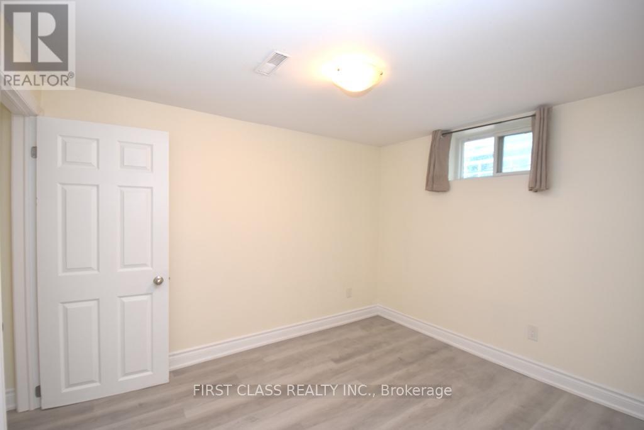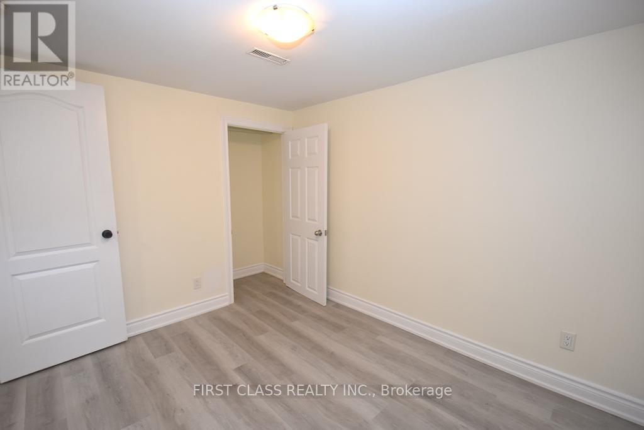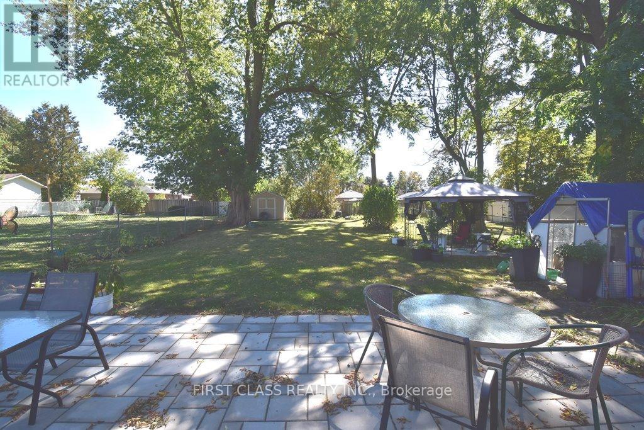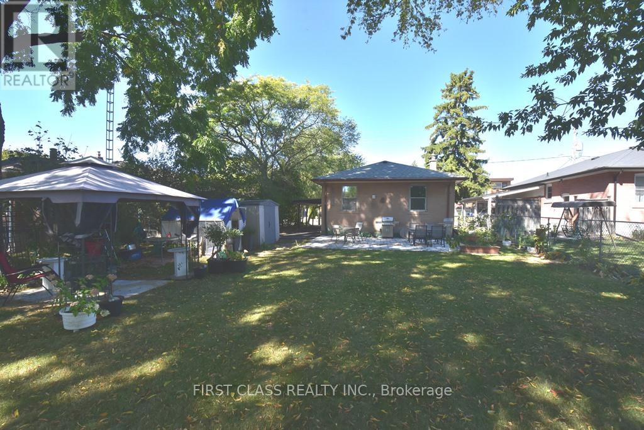Basement - 711 Dunlop Street W Whitby, Ontario L1N 1V4
$1,650 Monthly
Perfect home in the heart of downtown Whitby! This bright, spacious, and impeccably maintained basement apartment offers an unbeatable blend of comfort, convenience, and value.Live the Downtown Lifestyle: You will be steps away from everything! Enjoy local cafes, restaurants, grocery stores, banks, parks, the library, and more. Tim Hortons, McDonalds, and Canadian Tire are just around the corner for ultimate daily convenience.Effortless Commuting:With quick access to Hwys 401, 412, and 407, your commute across Durham and the GTA is a breeze. Excellent public transit options are also close by. Your Move-In Ready Sanctuary:This functional layout features clean finishes and includes all the essentials: Full Kitchen Appliances (Fridge & Stove) In-Unit Washer & Dryer (No Laundry Trips!) All Electrical Light FixturesSimply bring your personal items and settle in with ease.Exceptional Outdoor Perks: TWO DEDICATED PARKING SPOTS A rare find for multiple vehicles. HUGE SHARED BACKYARD Your private oasis for relaxing, hosting BBQs, or enjoying sunny days.The Perfect Community:Nestled in a safe, well-established, and friendly neighborhood, this is ideal for professionals, small families, students, and retirees seeking a peaceful yet connected lifestyle.Only one person living on the main floor. Available now for immediate move-in! Tenant is responsible for 40% of utilities (hot water rental, electricity, water, gas). (id:24801)
Property Details
| MLS® Number | E12417584 |
| Property Type | Single Family |
| Community Name | Downtown Whitby |
| Features | Irregular Lot Size, Carpet Free |
| Parking Space Total | 2 |
Building
| Bathroom Total | 1 |
| Bedrooms Above Ground | 2 |
| Bedrooms Total | 2 |
| Architectural Style | Bungalow |
| Basement Development | Finished |
| Basement Features | Separate Entrance |
| Basement Type | N/a (finished) |
| Construction Style Attachment | Detached |
| Exterior Finish | Brick |
| Flooring Type | Laminate, Tile |
| Foundation Type | Unknown |
| Heating Fuel | Natural Gas |
| Heating Type | Forced Air |
| Stories Total | 1 |
| Size Interior | 700 - 1,100 Ft2 |
| Type | House |
| Utility Water | Municipal Water |
Parking
| Carport | |
| No Garage |
Land
| Acreage | No |
| Sewer | Sanitary Sewer |
| Size Depth | 164 Ft |
| Size Frontage | 47 Ft ,1 In |
| Size Irregular | 47.1 X 164 Ft |
| Size Total Text | 47.1 X 164 Ft |
Rooms
| Level | Type | Length | Width | Dimensions |
|---|---|---|---|---|
| Basement | Bedroom | 3.76 m | 2.49 m | 3.76 m x 2.49 m |
| Basement | Bedroom 2 | 3.21 m | 2.67 m | 3.21 m x 2.67 m |
| Basement | Bathroom | 3.23 m | 1.25 m | 3.23 m x 1.25 m |
| Basement | Kitchen | 3.14 m | 2.6 m | 3.14 m x 2.6 m |
| Basement | Living Room | 4.05 m | 3.2 m | 4.05 m x 3.2 m |
| Basement | Family Room | 3.2 m | 2.96 m | 3.2 m x 2.96 m |
Contact Us
Contact us for more information
Ronald Huang
Broker
(647) 772-9936
www.torontohomehunting.com/
7481 Woodbine Ave #203
Markham, Ontario L3R 2W1
(905) 604-1010
(905) 604-1111
www.firstclassrealty.ca/


