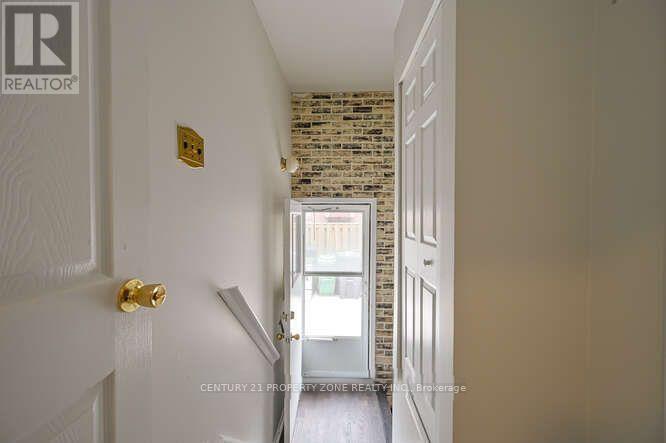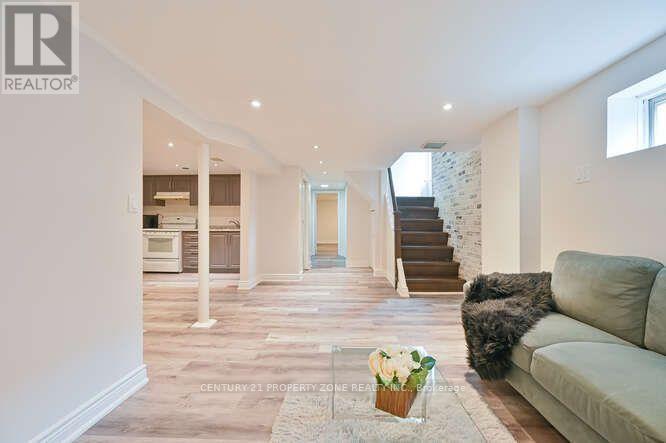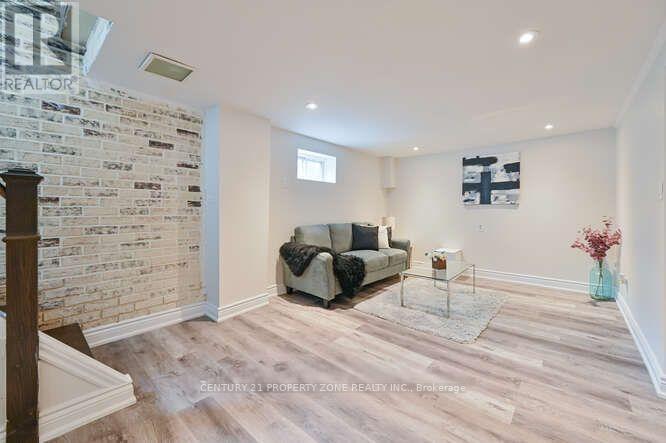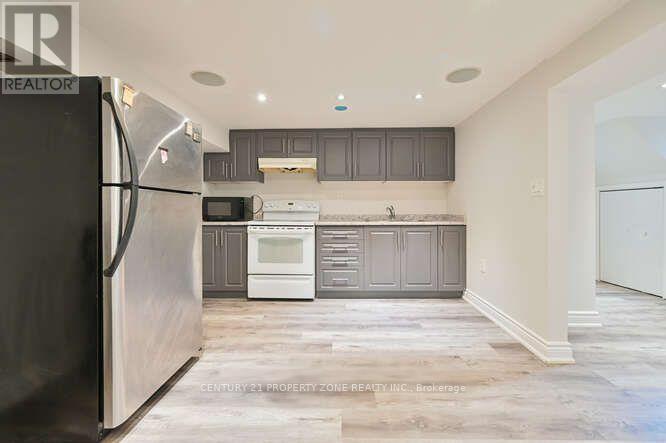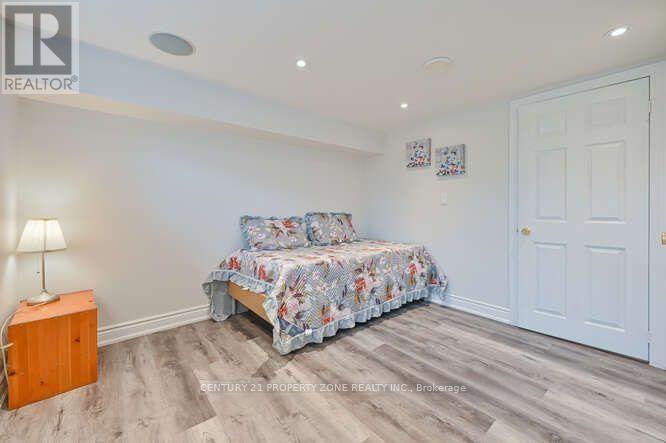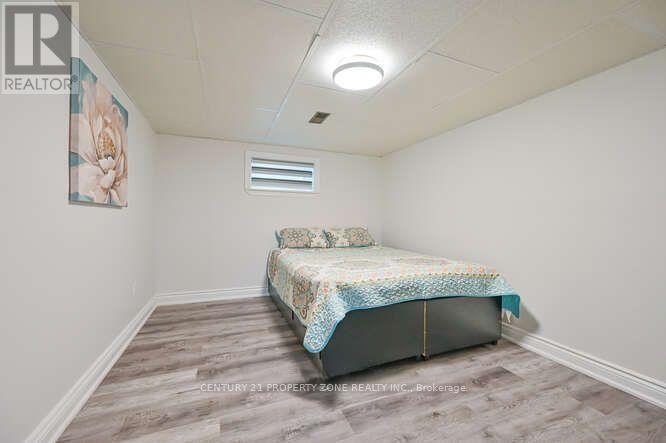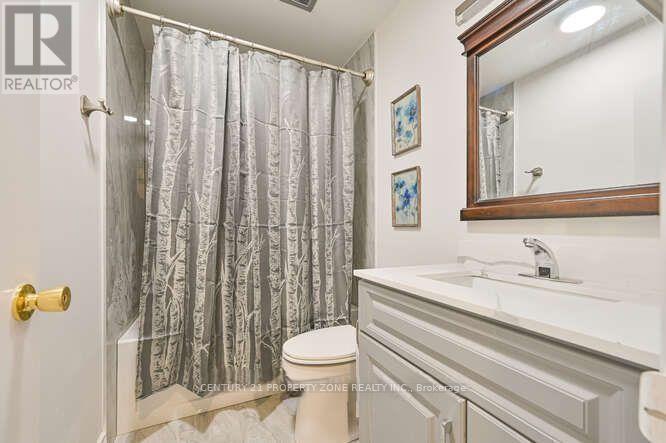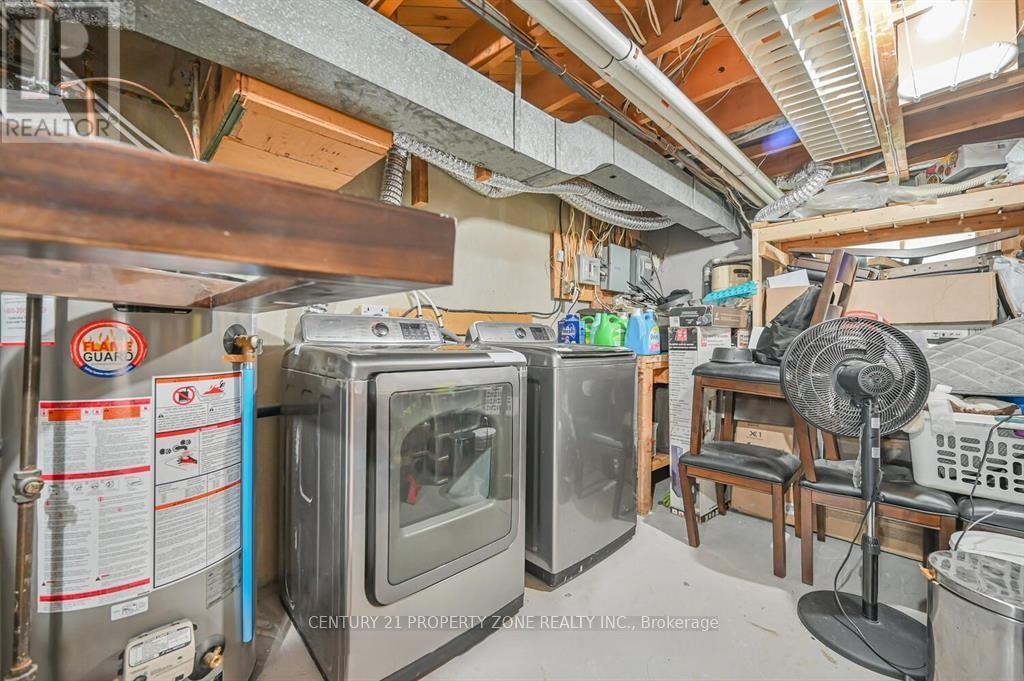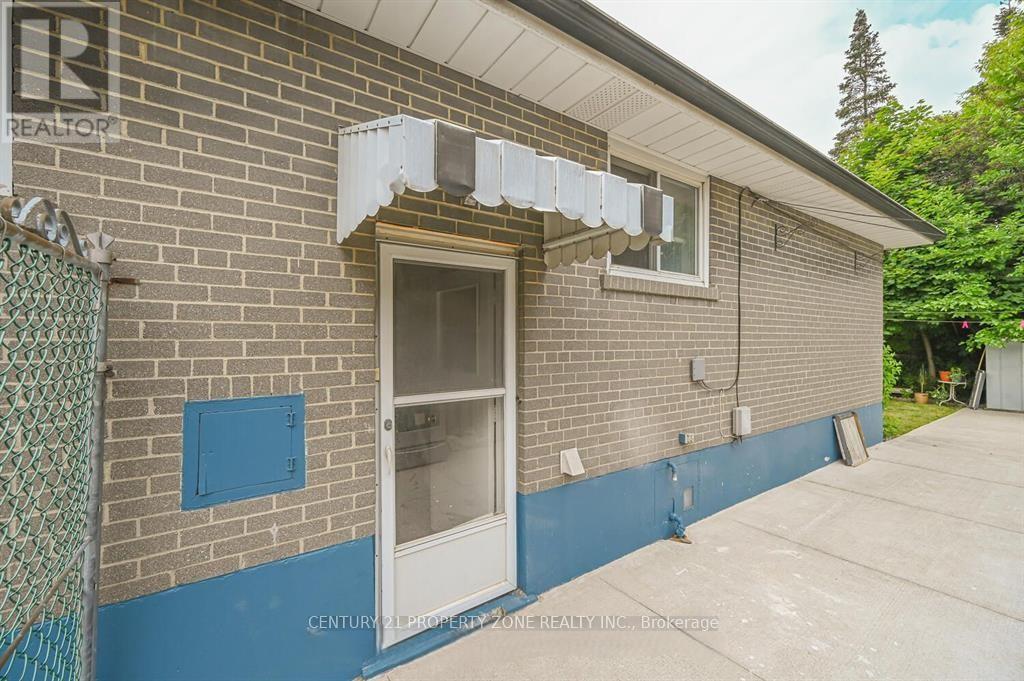Basement - 68 Avondale Boulevard Brampton, Ontario L6T 1H4
3 Bedroom
1 Bathroom
1,500 - 2,000 ft2
Raised Bungalow
Central Air Conditioning
Forced Air
$1,800 Monthly
2 Bedroom, 1 washroom basement for lease, comes with a separate entrance and 1 parking spot on thedriveway. Tenants will be paying 40% of the total utility bill. The property is steps away fromBramalea Go Station and Bramalea City Centre. (id:24801)
Property Details
| MLS® Number | W12504172 |
| Property Type | Single Family |
| Community Name | Avondale |
| Parking Space Total | 1 |
Building
| Bathroom Total | 1 |
| Bedrooms Above Ground | 3 |
| Bedrooms Total | 3 |
| Architectural Style | Raised Bungalow |
| Basement Development | Other, See Remarks |
| Basement Type | N/a (other, See Remarks) |
| Construction Style Attachment | Semi-detached |
| Cooling Type | Central Air Conditioning |
| Exterior Finish | Brick |
| Flooring Type | Laminate |
| Foundation Type | Unknown |
| Heating Fuel | Natural Gas |
| Heating Type | Forced Air |
| Stories Total | 1 |
| Size Interior | 1,500 - 2,000 Ft2 |
| Type | House |
| Utility Water | Municipal Water |
Parking
| No Garage |
Land
| Acreage | No |
| Sewer | Sanitary Sewer |
| Size Depth | 110 Ft |
| Size Frontage | 35 Ft |
| Size Irregular | 35 X 110 Ft |
| Size Total Text | 35 X 110 Ft|under 1/2 Acre |
Rooms
| Level | Type | Length | Width | Dimensions |
|---|---|---|---|---|
| Basement | Living Room | 3 m | 3.6 m | 3 m x 3.6 m |
| Basement | Kitchen | 2.45 m | 2 m | 2.45 m x 2 m |
| Basement | Bedroom | 3.6 m | 3 m | 3.6 m x 3 m |
| Basement | Bedroom 2 | 3 m | 3.25 m | 3 m x 3.25 m |
| Basement | Laundry Room | 2.45 m | 2 m | 2.45 m x 2 m |
Contact Us
Contact us for more information
Pranav Puri
Broker of Record
(647) 401-4019
www.youtube.com/embed/0rZlAy5eJw0
www.youtube.com/embed/wzXOUx6CSJQ
www.century21propertyzone.com/
Century 21 Property Zone Realty Inc.
8975 Mcclaughlin Rd #6
Brampton, Ontario L6Y 0Z6
8975 Mcclaughlin Rd #6
Brampton, Ontario L6Y 0Z6
(647) 910-9999


