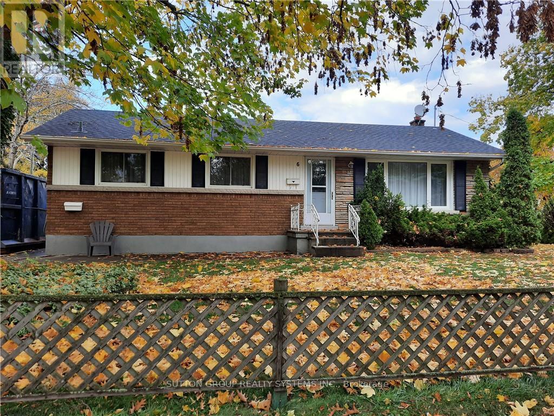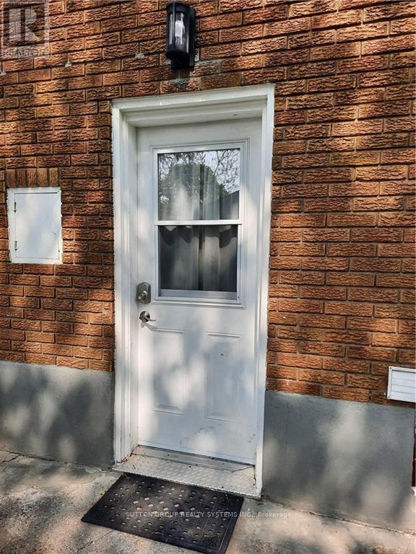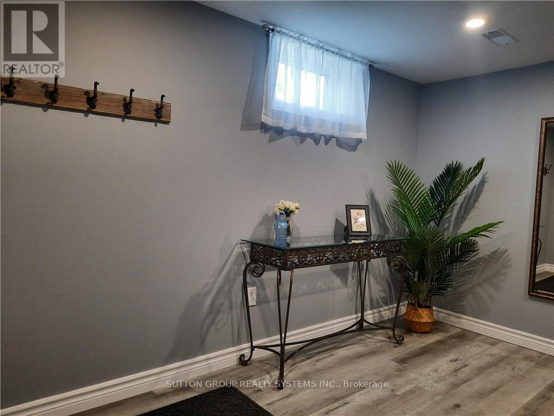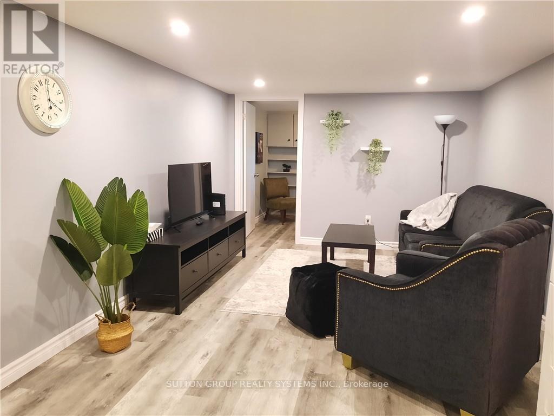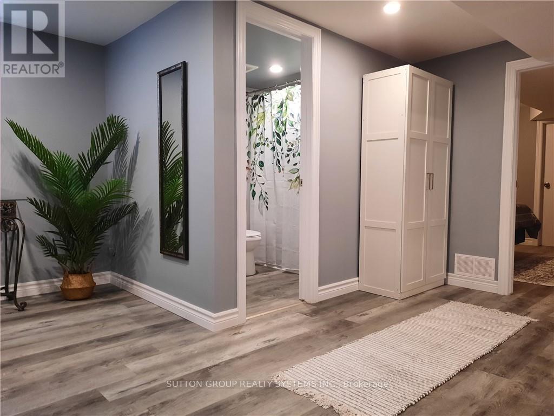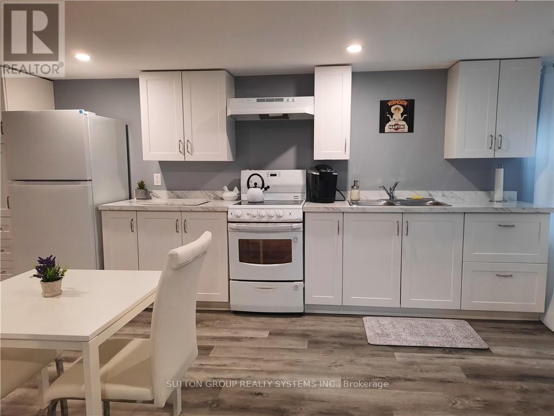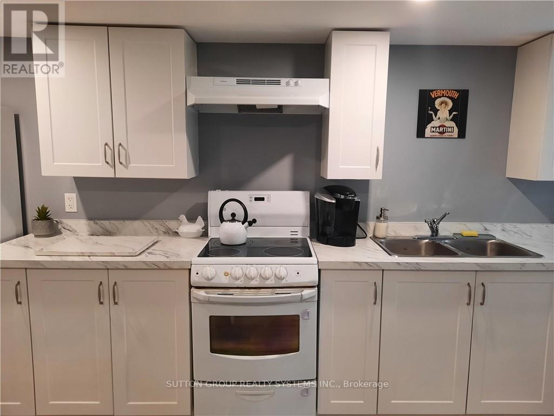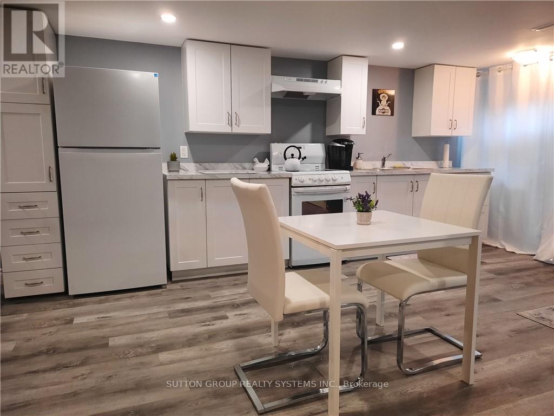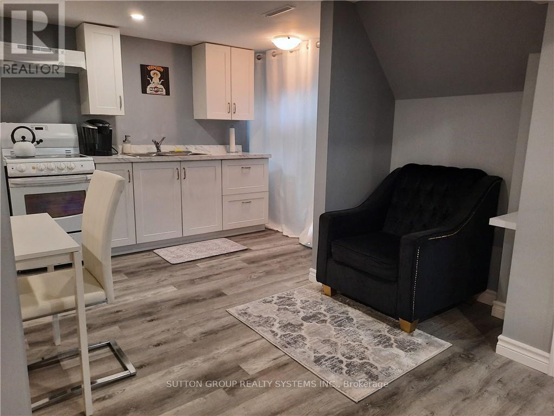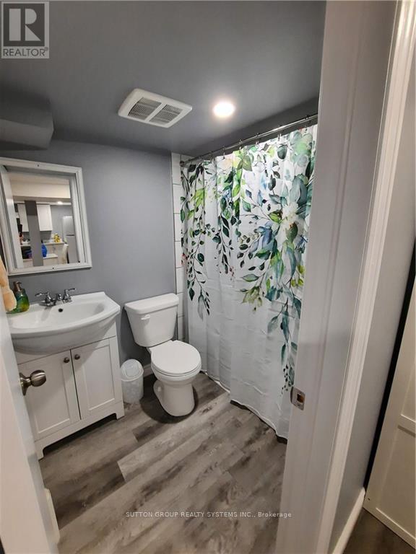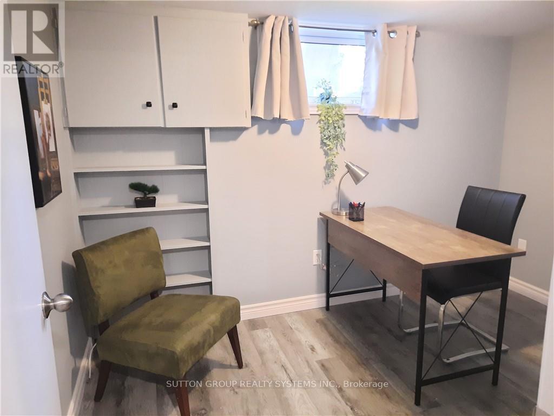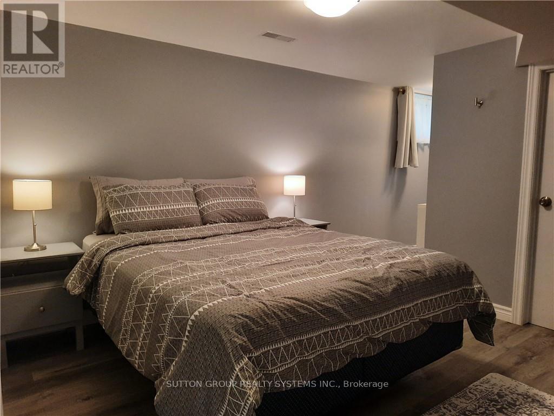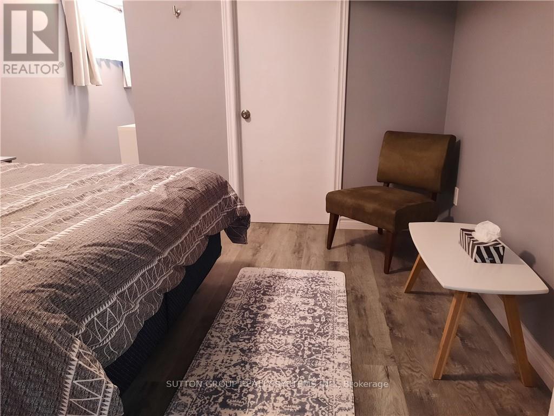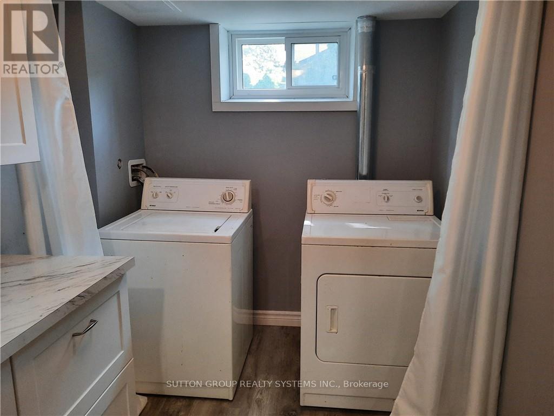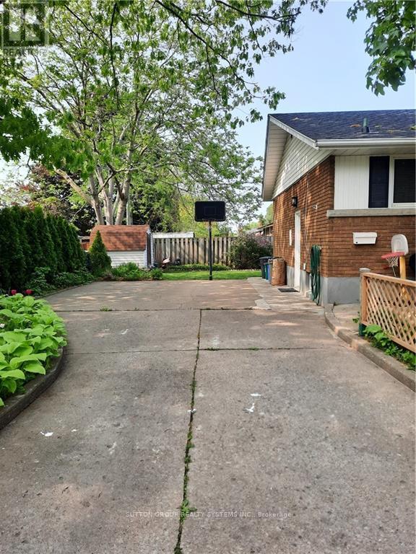Basement - 6 Northwood Drive St. Catharines, Ontario L2M 4J6
$1,800 Monthly
North End Bungalow - Renovated Basement Apartment with Private Entrance. Welcome to this beautifully updated lower-level unit located on a quiet, tree-lined street in one of the North End's most desirable neighbourhoods. This spacious 2-bedroom, 1-bathroom apartment offers comfort, convenience, and privacy-perfect for professionals, couples, or small families. Features & Highlights Fully Renovated, Modern finishes throughout Private Entrance, Open Concept , Large combined living and dining area, Modern Kitchen, Functional and stylish with ample cabinetry In-Unit Laundry, 1 exclusive parking space included. Quiet Street, Peaceful setting with mature trees Prime Location Steps to shopping, schools, churches, and public transit Quick 5-minute access to highway-ideal for commuters Family-friendly, walkable neighbourhood with strong community feel. Tenant Requirements Strong credit report and Verified income. This unit offers the perfect blend of tranquility and accessibility. Whether you're a working professional or a small family seeking a clean, updated space in a well-connected area-this is the one. (id:24801)
Property Details
| MLS® Number | X12475917 |
| Property Type | Single Family |
| Community Name | 444 - Carlton/Bunting |
| Equipment Type | Water Heater |
| Parking Space Total | 1 |
| Rental Equipment Type | Water Heater |
Building
| Bathroom Total | 1 |
| Bedrooms Above Ground | 2 |
| Bedrooms Total | 2 |
| Age | 51 To 99 Years |
| Appliances | Dryer, Stove, Washer, Refrigerator |
| Architectural Style | Bungalow |
| Basement Development | Finished |
| Basement Features | Separate Entrance |
| Basement Type | N/a (finished), N/a |
| Construction Style Attachment | Detached |
| Cooling Type | Central Air Conditioning |
| Exterior Finish | Brick |
| Foundation Type | Poured Concrete |
| Heating Fuel | Natural Gas |
| Heating Type | Forced Air |
| Stories Total | 1 |
| Size Interior | 700 - 1,100 Ft2 |
| Type | House |
| Utility Water | Municipal Water |
Parking
| No Garage |
Land
| Acreage | No |
| Sewer | Sanitary Sewer |
| Size Depth | 100 Ft |
| Size Frontage | 66 Ft |
| Size Irregular | 66 X 100 Ft |
| Size Total Text | 66 X 100 Ft|under 1/2 Acre |
Rooms
| Level | Type | Length | Width | Dimensions |
|---|---|---|---|---|
| Basement | Bedroom | 3.2 m | 3.51 m | 3.2 m x 3.51 m |
| Basement | Bedroom | 2.29 m | 3.2 m | 2.29 m x 3.2 m |
| Basement | Bathroom | 1.8 m | 2.3 m | 1.8 m x 2.3 m |
| Basement | Kitchen | 4.88 m | 3.66 m | 4.88 m x 3.66 m |
| Basement | Great Room | 3.8 m | 4 m | 3.8 m x 4 m |
| Basement | Laundry Room | 2 m | 3 m | 2 m x 3 m |
Contact Us
Contact us for more information
Manuel Jaramillo
Salesperson
(416) 669-3976
1542 Dundas Street West
Mississauga, Ontario L5C 1E4
(905) 896-3333
(905) 848-5327
www.suttonrealty.com/


