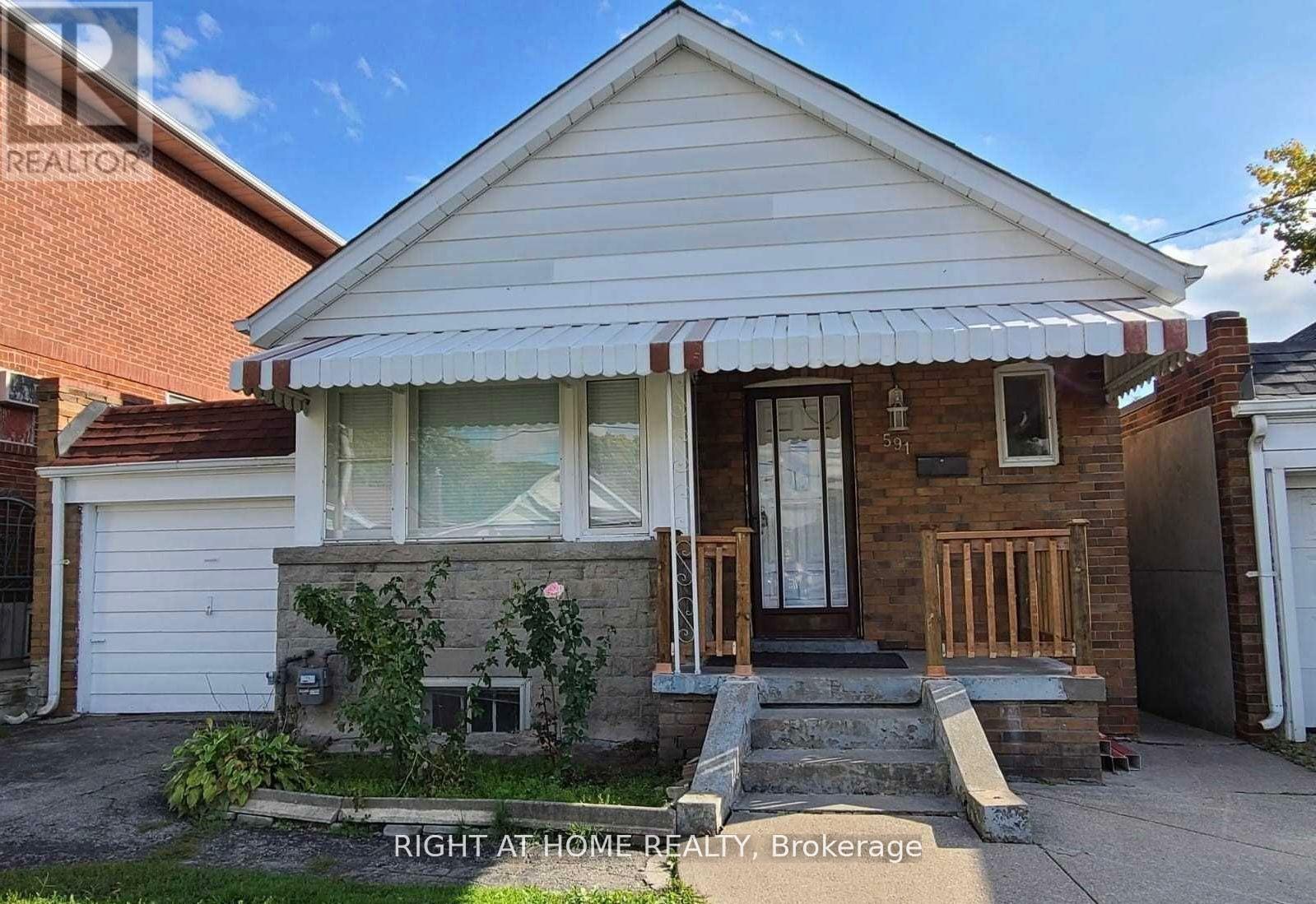Basement - 591 O'connor Drive Toronto, Ontario M4C 3A2
$1,800 Monthly
Spacious 2 Bedroom Basement Unit In A Family Friendly Neighbourhood. Great Location, Freshly Painted & Accessible Through Its Own Separate Entrance. A Spacious Living Room with a Window allowing lots of Natural Light, Large Bedroom with Window, Good size 2nd Bedroom. A 3-Piece Bathroom and an Extra Shower, Separate En-Suit Laundry. Minutes To Dvp, Close To All Amenities, Short Drive To Downtown Or The Beach, Ttc At The Door. Move In And Enjoy. Tenants Pay 30% of Utilities. No Parking & No Access to the Backyard. (id:24801)
Property Details
| MLS® Number | E12312184 |
| Property Type | Single Family |
| Community Name | East York |
| Features | In Suite Laundry |
Building
| Bathroom Total | 2 |
| Bedrooms Above Ground | 2 |
| Bedrooms Total | 2 |
| Appliances | Dishwasher, Dryer, Stove, Washer, Refrigerator |
| Architectural Style | Bungalow |
| Basement Features | Apartment In Basement |
| Basement Type | N/a |
| Construction Style Attachment | Detached |
| Cooling Type | Central Air Conditioning |
| Exterior Finish | Brick |
| Flooring Type | Laminate |
| Foundation Type | Concrete |
| Half Bath Total | 1 |
| Heating Fuel | Natural Gas |
| Heating Type | Forced Air |
| Stories Total | 1 |
| Size Interior | 700 - 1,100 Ft2 |
| Type | House |
| Utility Water | Municipal Water |
Parking
| No Garage |
Land
| Acreage | No |
| Sewer | Sanitary Sewer |
Rooms
| Level | Type | Length | Width | Dimensions |
|---|---|---|---|---|
| Basement | Living Room | 3.35 m | 3.04 m | 3.35 m x 3.04 m |
| Basement | Bedroom | 3.35 m | 2.74 m | 3.35 m x 2.74 m |
| Basement | Bedroom 2 | 3.35 m | 2.5 m | 3.35 m x 2.5 m |
Utilities
| Electricity | Installed |
| Sewer | Installed |
https://www.realtor.ca/real-estate/28663880/basement-591-oconnor-drive-toronto-east-york-east-york
Contact Us
Contact us for more information
Farzana Khan
Salesperson
(647) 410-2225
www.facebook.com/Zanahome/
ca.linkedin.com/in/farzana-khan-428b9a1a5
242 King Street East #1
Oshawa, Ontario L1H 1C7
(905) 665-2500

















