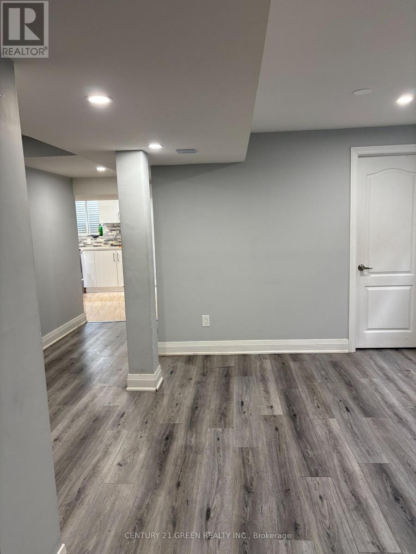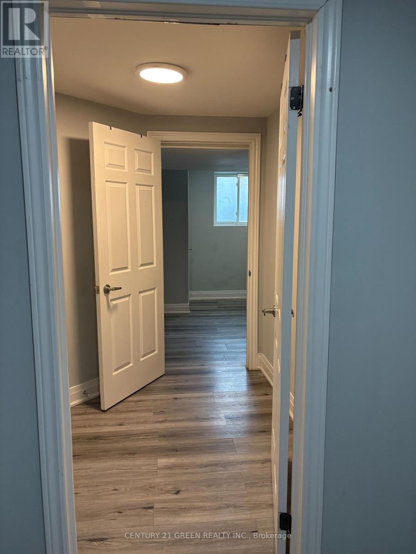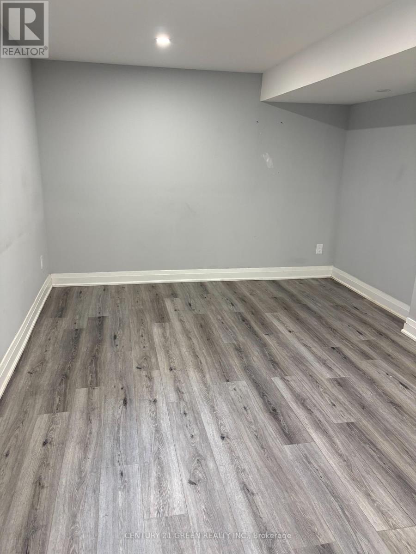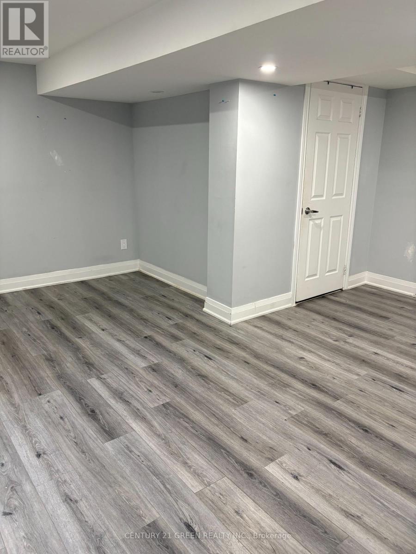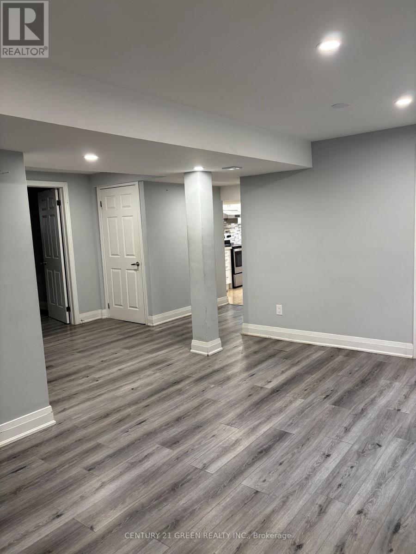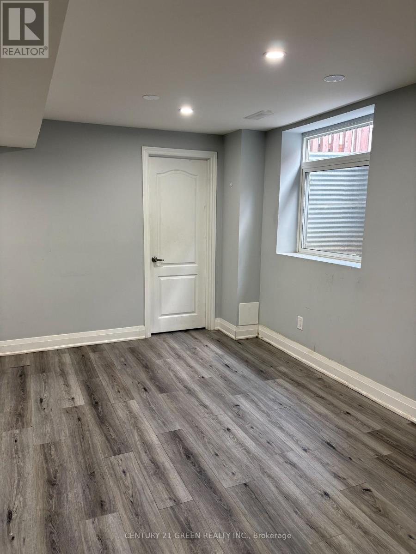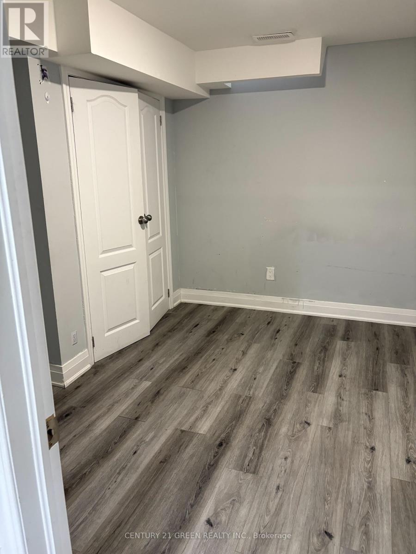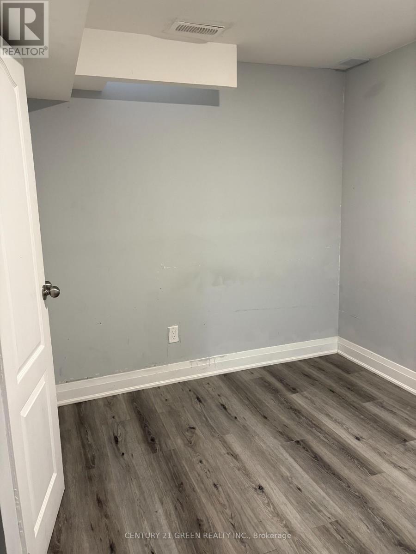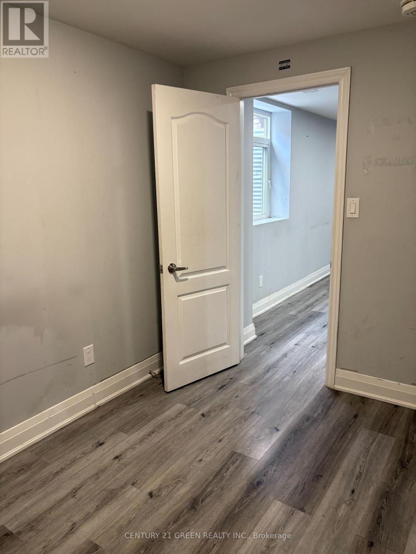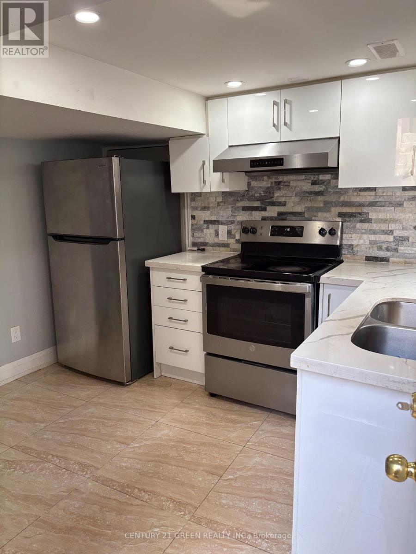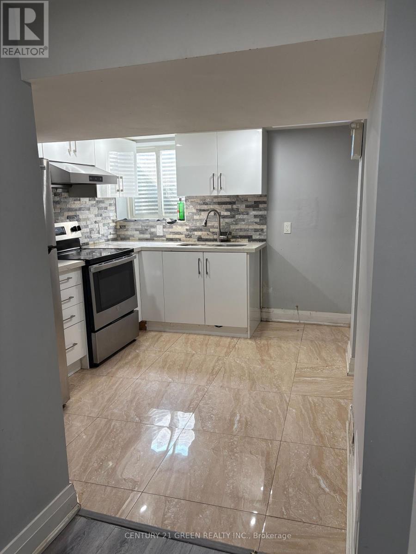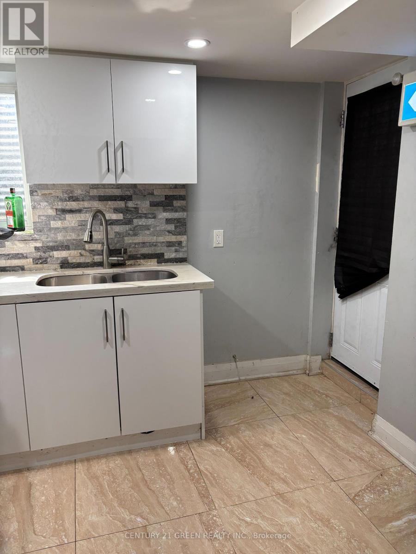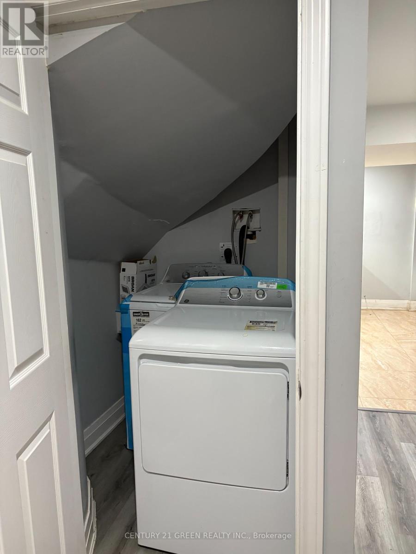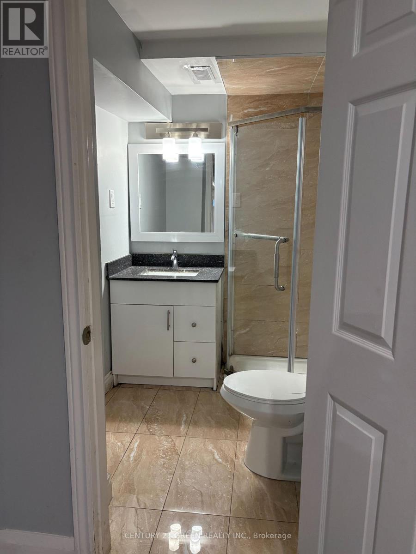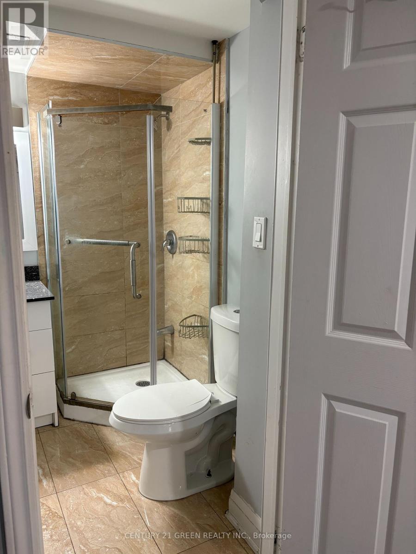Basement - 52 Moffatt Avenue Brampton, Ontario L6Y 2M8
2 Bedroom
1 Bathroom
2,000 - 2,500 ft2
Inground Pool
Central Air Conditioning
Forced Air
$1,900 Monthly
STUNNING LEGAL BASEMENT WITH A SEPERATE ENTRANCE AND A SEPARATE CLOTHES WASHER AND DRYER MACHINES (id:24801)
Property Details
| MLS® Number | W12335279 |
| Property Type | Single Family |
| Community Name | Fletcher's West |
| Features | In-law Suite |
| Parking Space Total | 1 |
| Pool Type | Inground Pool |
Building
| Bathroom Total | 1 |
| Bedrooms Above Ground | 2 |
| Bedrooms Total | 2 |
| Appliances | Dryer, Stove, Washer, Refrigerator |
| Basement Features | Apartment In Basement |
| Basement Type | N/a |
| Construction Style Attachment | Detached |
| Cooling Type | Central Air Conditioning |
| Exterior Finish | Brick |
| Foundation Type | Concrete |
| Heating Fuel | Natural Gas |
| Heating Type | Forced Air |
| Size Interior | 2,000 - 2,500 Ft2 |
| Type | House |
| Utility Water | Municipal Water |
Parking
| Attached Garage | |
| Garage |
Land
| Acreage | No |
| Sewer | Septic System |
| Size Depth | 100 Ft |
| Size Frontage | 61 Ft ,3 In |
| Size Irregular | 61.3 X 100 Ft |
| Size Total Text | 61.3 X 100 Ft |
Rooms
| Level | Type | Length | Width | Dimensions |
|---|---|---|---|---|
| Basement | Living Room | 5.78 m | 5.31 m | 5.78 m x 5.31 m |
| Basement | Kitchen | 5.76 m | 5.31 m | 5.76 m x 5.31 m |
| Basement | Bedroom | 5.27 m | 3.38 m | 5.27 m x 3.38 m |
| Basement | Bedroom 2 | 3.28 m | 3.19 m | 3.28 m x 3.19 m |
Contact Us
Contact us for more information
Ayan Warsame Doreh
Salesperson
Century 21 Green Realty Inc.
(905) 565-9565
(905) 565-9522


