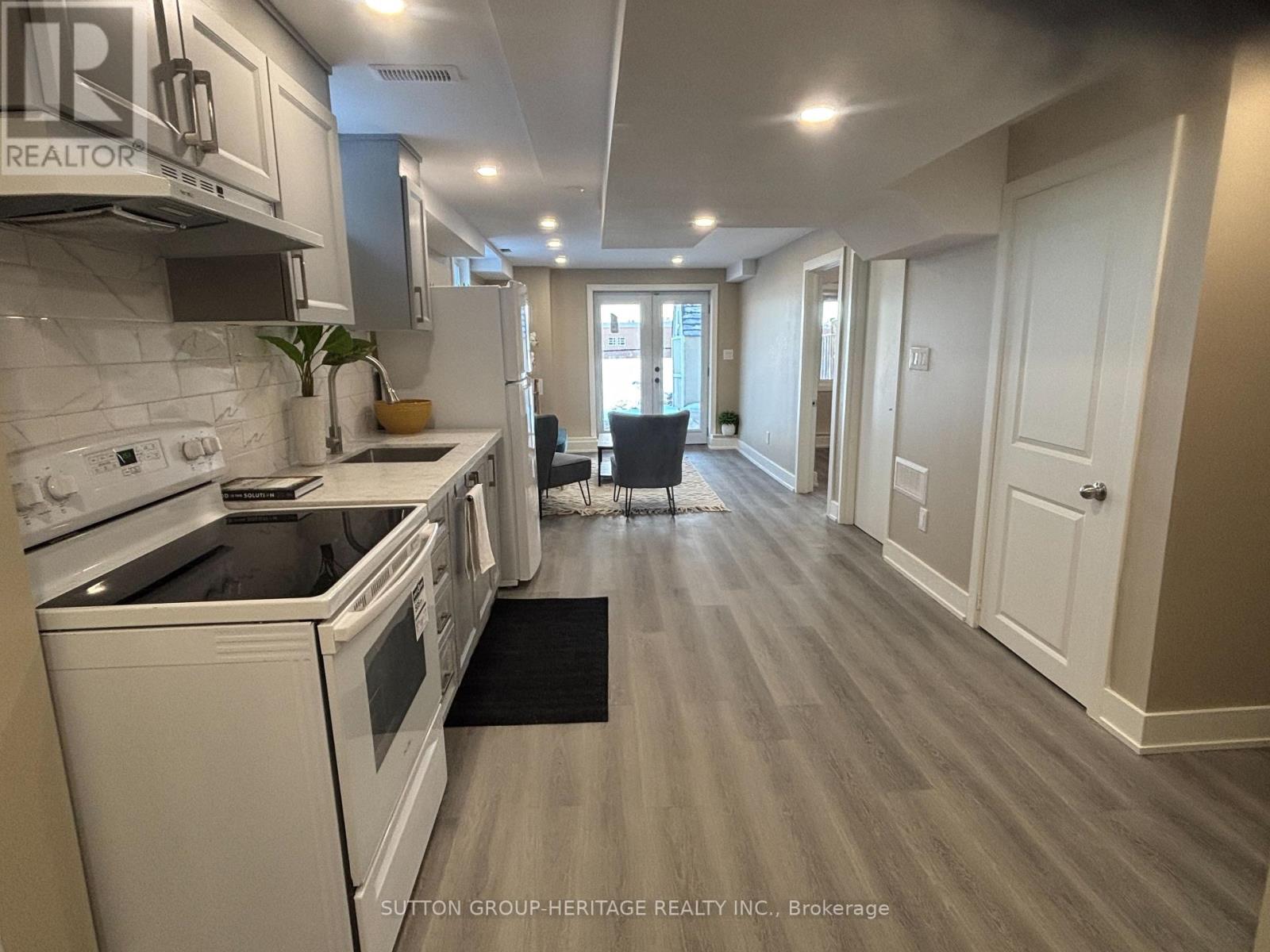Basement - 39 Crockett Place Clarington, Ontario L1C 5P4
$1,850 Monthly
Be the first to live in this brand-new, legal one-bedroom basement apartment with a private walkout entrance. This charming unit features a spacious living room with direct access to a shared backyard, offering beautiful views of open space. Modern eat-in kitchen with brand-new appliances including a fridge, stove, washer, and dryer. Large bedroom with Large window and will comfortably fit a king-size bed. Brand-new bathroom with a shower stall. Ample storage space throughout. One designated parking spot on the left side of the driveway. Private access via the side gate of the house. Excellent location! Ideal for a single professional or a couple. Available immediately. Applicants must provide proof of income, a completed rental application, and references. Tenant responsible for 30% of utilities (including hot water tank rental, billed directly by the landlord). (id:24801)
Property Details
| MLS® Number | E11962915 |
| Property Type | Single Family |
| Community Name | Bowmanville |
| Features | Carpet Free |
| Parking Space Total | 1 |
| Structure | Deck |
Building
| Bathroom Total | 1 |
| Bedrooms Above Ground | 1 |
| Bedrooms Total | 1 |
| Basement Features | Apartment In Basement |
| Basement Type | N/a |
| Construction Style Attachment | Link |
| Cooling Type | Central Air Conditioning |
| Exterior Finish | Brick |
| Foundation Type | Unknown |
| Heating Fuel | Natural Gas |
| Heating Type | Forced Air |
| Type | House |
| Utility Water | Municipal Water |
Land
| Acreage | No |
| Sewer | Sanitary Sewer |
| Size Irregular | . |
| Size Total Text | . |
Rooms
| Level | Type | Length | Width | Dimensions |
|---|---|---|---|---|
| Basement | Kitchen | 3.18 m | 2.88 m | 3.18 m x 2.88 m |
| Basement | Living Room | 3.97 m | 2.94 m | 3.97 m x 2.94 m |
| Basement | Bedroom | 3.07 m | 2.84 m | 3.07 m x 2.84 m |
| Basement | Laundry Room | 3.21 m | 2.21 m | 3.21 m x 2.21 m |
| Basement | Bathroom | Measurements not available |
Contact Us
Contact us for more information
Christie Stefan
Salesperson
www.mrschristieshomes.com/
www.facebook.com/pages/Christie-Stefan-Sutton-Group-Heritage-Realty-Inc-Brokerage/1743598092
twitter.com/christie_stefan
ca.linkedin.com/pub/christie-stefan/1b/a54/55
14 Gibbons Street
Oshawa, Ontario L1J 4X7
(905) 436-0990
(905) 436-6045





















