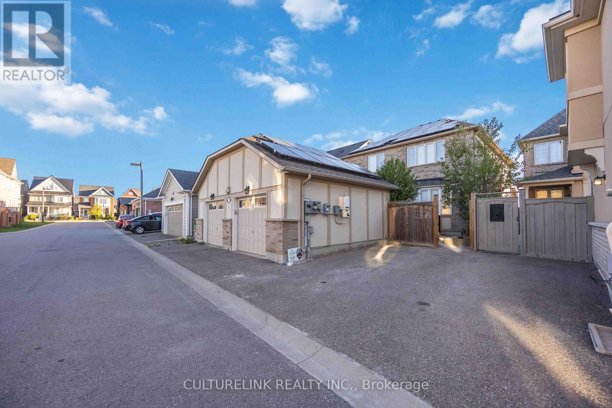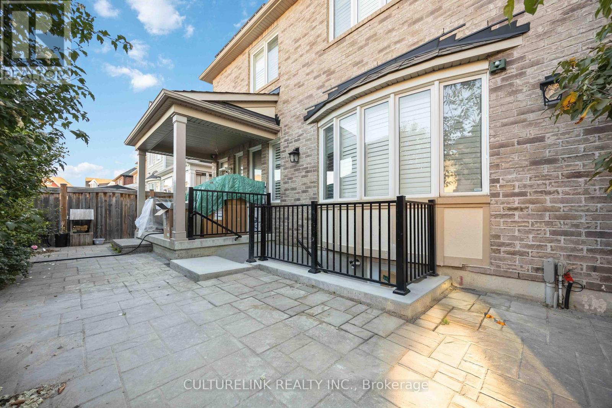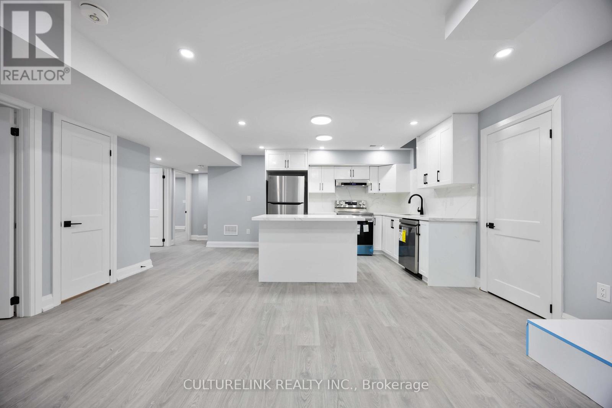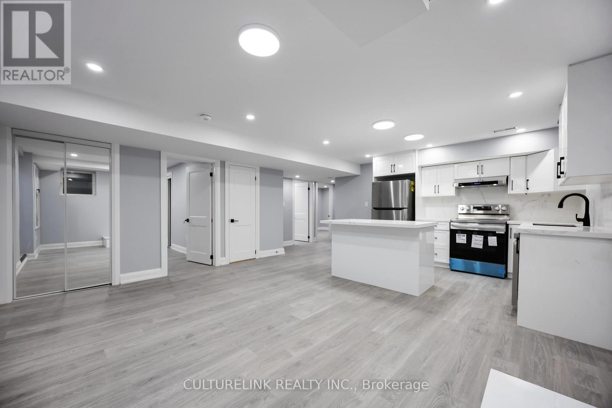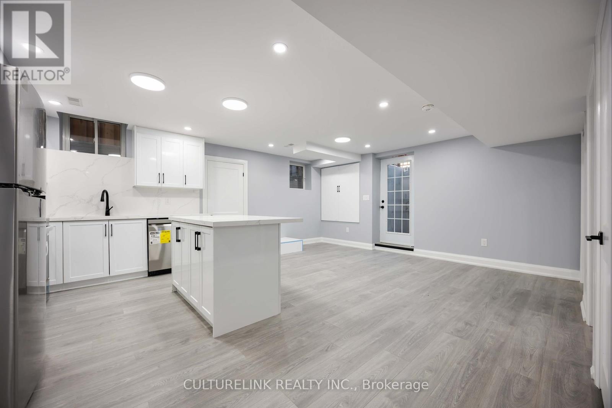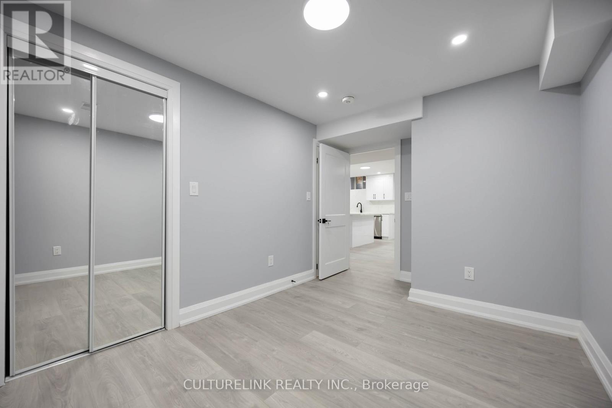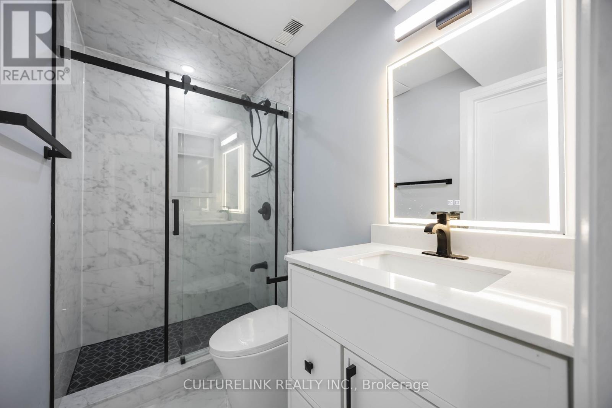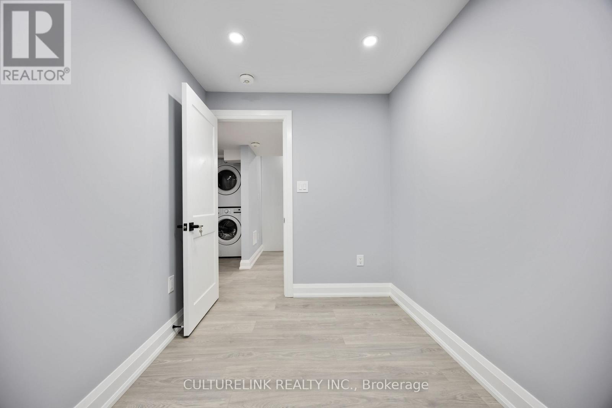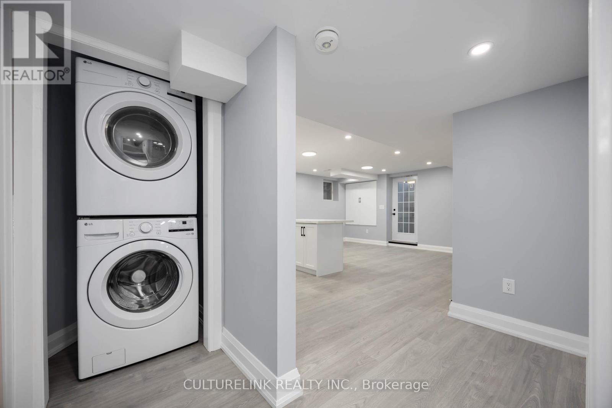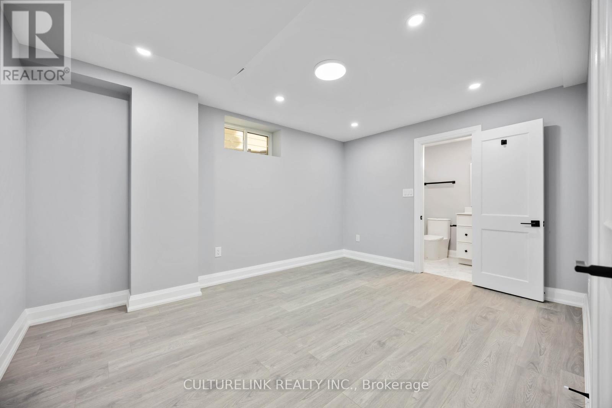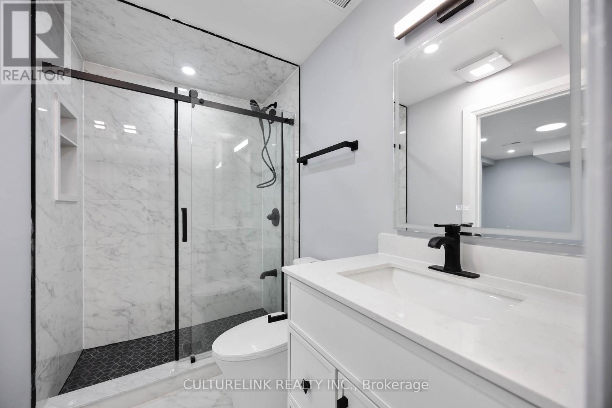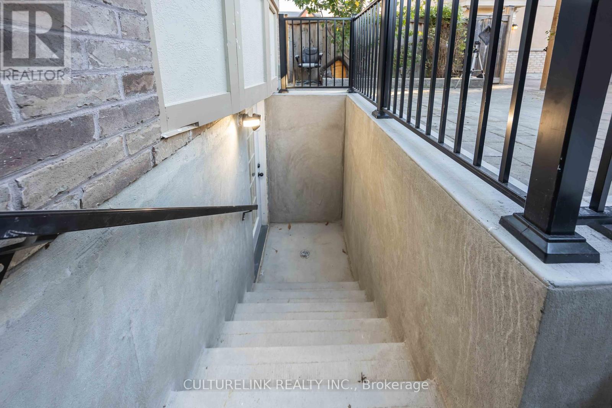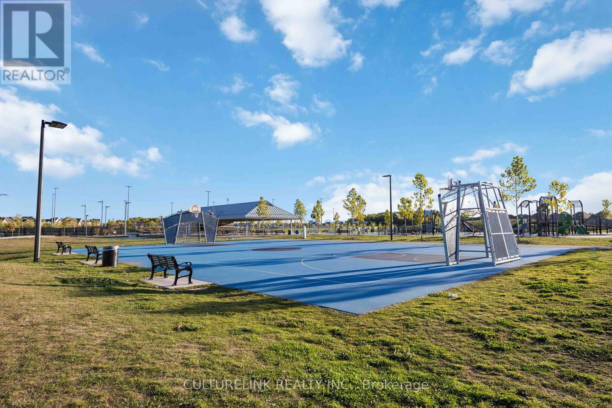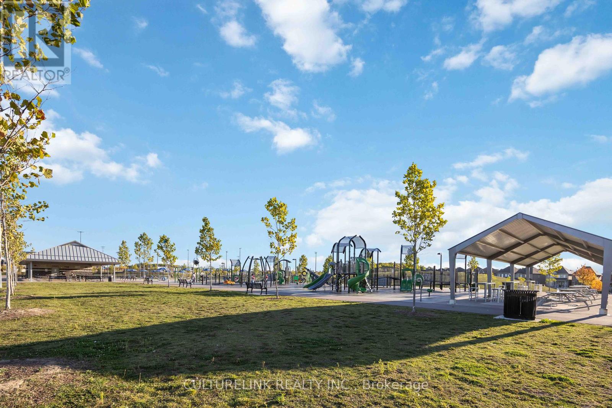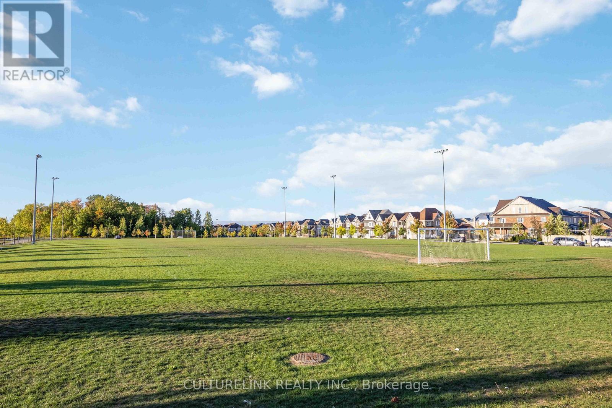Basement - 358 Cornell Centre Boulevard Markham, Ontario L6B 0W8
$2,500 Monthly
Newly Renovated 2-Bedroom + Den Legal Basement Apartment in Desirable Cornell Community (Markham). Located in a quiet, family-friendly neighborhood. Beautifully updated and move-in ready, this spacious 2-bedroom plus den legal basement apartment is perfect for a small family or working professionals. Featuring Two generously sized bedrooms plus a versatile den - ideal as a home office, study space, or guest room. Legal basement unit with proper permits and safety features in place. Private, separate entrance for added privacy and convenience. Modern and spacious kitchen with ample cabinetry. One outdoor parking space available on a private side parking pad. Conveniently located within high ranking school boundaries (Rouge Park P.S., Bill Hogarth H.S. & More!), across the stunning Cornell Community Park, and minutes from Highway 7 & Highway 407 perfect for commuters. A short walk to Cornell Community Centre, Markham Stouffville Hospital, schools, parks, and public transit. Close to grocery stores, shopping plazas, and everyday amenities. A fantastic opportunity to enjoy comfort, convenience, and community. Don't miss out on this wonderful rental! (id:24801)
Property Details
| MLS® Number | N12432161 |
| Property Type | Single Family |
| Community Name | Cornell |
| Amenities Near By | Hospital, Park, Schools |
| Community Features | Community Centre |
| Features | Lighting, Paved Yard, Carpet Free, Sump Pump |
| Parking Space Total | 1 |
Building
| Bathroom Total | 2 |
| Bedrooms Above Ground | 2 |
| Bedrooms Below Ground | 1 |
| Bedrooms Total | 3 |
| Age | 6 To 15 Years |
| Appliances | Dishwasher, Dryer, Hood Fan, Stove, Water Heater, Washer, Window Coverings, Refrigerator |
| Basement Development | Finished |
| Basement Features | Separate Entrance, Walk Out |
| Basement Type | N/a (finished) |
| Construction Style Attachment | Detached |
| Cooling Type | Central Air Conditioning |
| Exterior Finish | Brick, Concrete |
| Fire Protection | Smoke Detectors |
| Flooring Type | Laminate |
| Foundation Type | Concrete |
| Heating Fuel | Natural Gas |
| Heating Type | Forced Air |
| Stories Total | 2 |
| Size Interior | 3,000 - 3,500 Ft2 |
| Type | House |
| Utility Water | Municipal Water |
Parking
| No Garage |
Land
| Acreage | No |
| Fence Type | Fully Fenced, Fenced Yard |
| Land Amenities | Hospital, Park, Schools |
| Sewer | Sanitary Sewer |
Rooms
| Level | Type | Length | Width | Dimensions |
|---|---|---|---|---|
| Basement | Living Room | 4.89 m | 6.1 m | 4.89 m x 6.1 m |
| Basement | Dining Room | 4.89 m | 6.1 m | 4.89 m x 6.1 m |
| Basement | Kitchen | 4.89 m | 6.1 m | 4.89 m x 6.1 m |
| Basement | Primary Bedroom | 4.16 m | 3.12 m | 4.16 m x 3.12 m |
| Basement | Bedroom 2 | 3.31 m | 2.66 m | 3.31 m x 2.66 m |
| Basement | Den | 3.12 m | 2.06 m | 3.12 m x 2.06 m |
Utilities
| Electricity | Available |
| Sewer | Available |
Contact Us
Contact us for more information
Ted Hui
Salesperson
www.culturelinkrealty.com/
7800 Woodbine Ave #210
Markham, Ontario L3R 2N7
(905) 940-3599
(905) 752-1260
www.culturelinkrealty.com/


