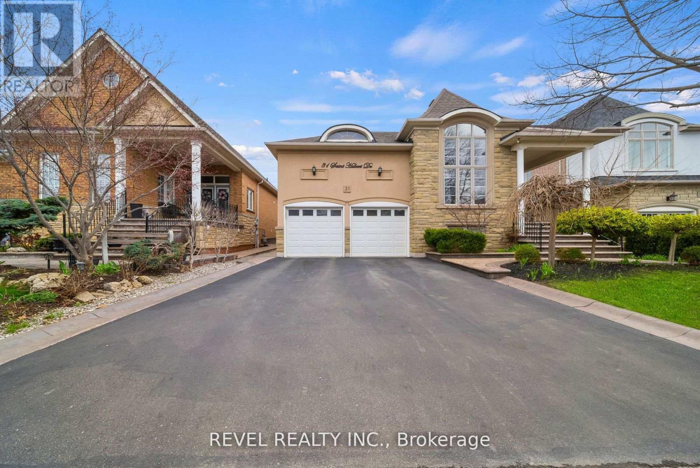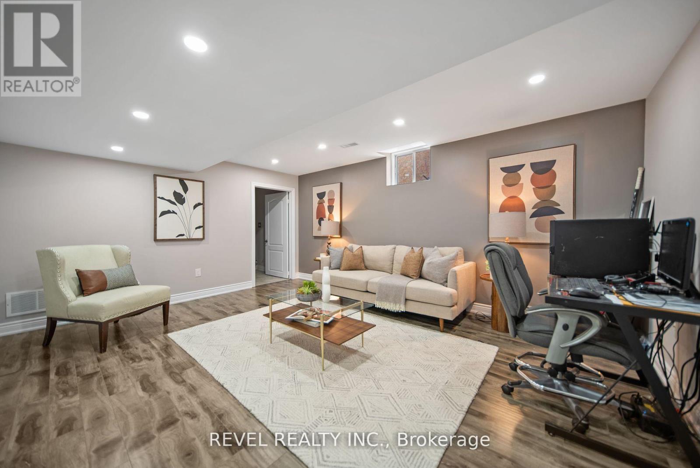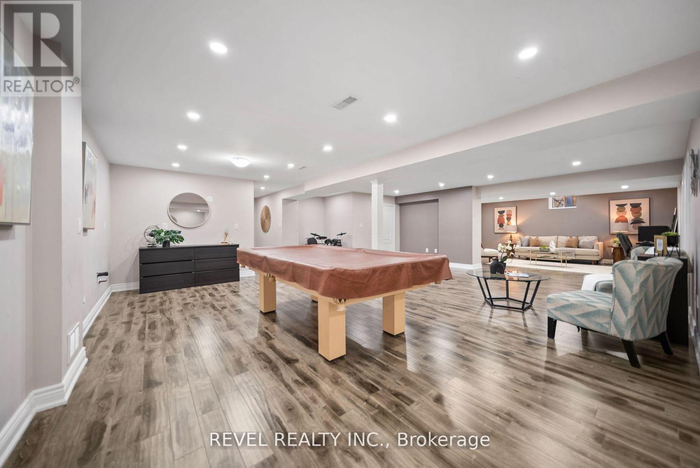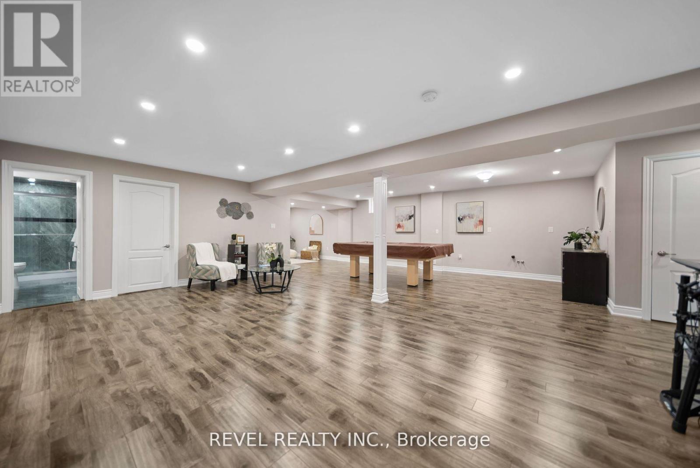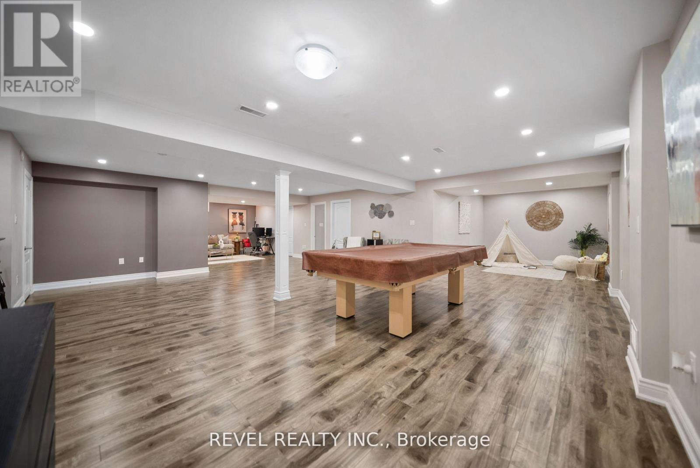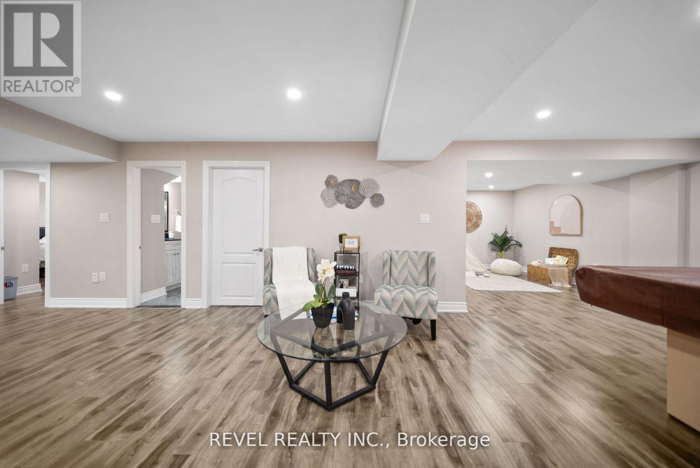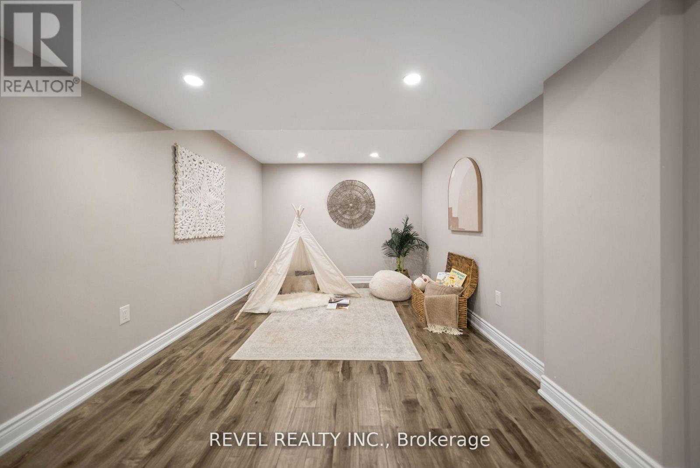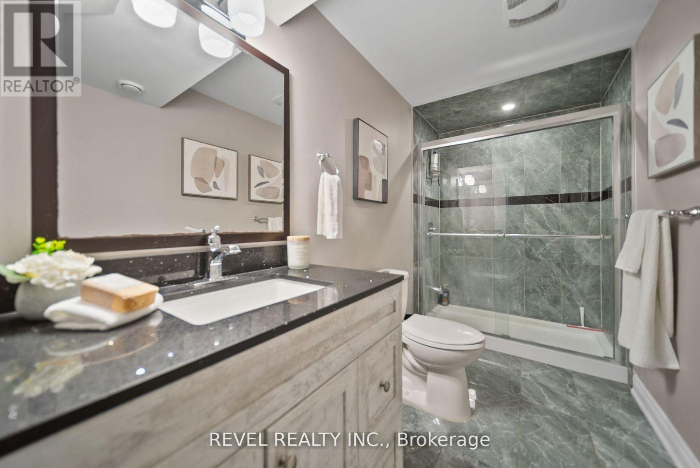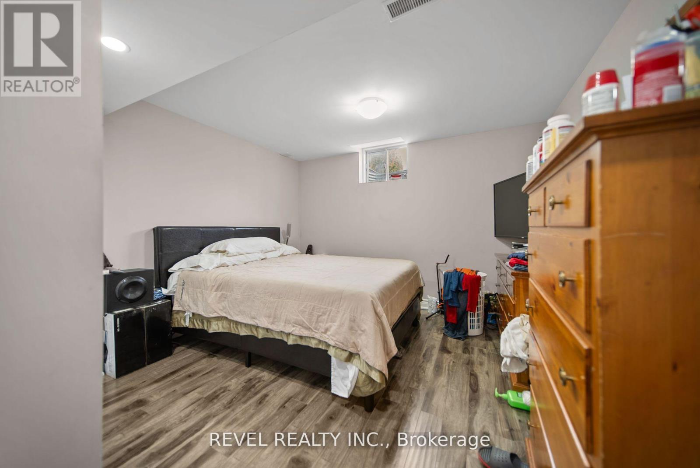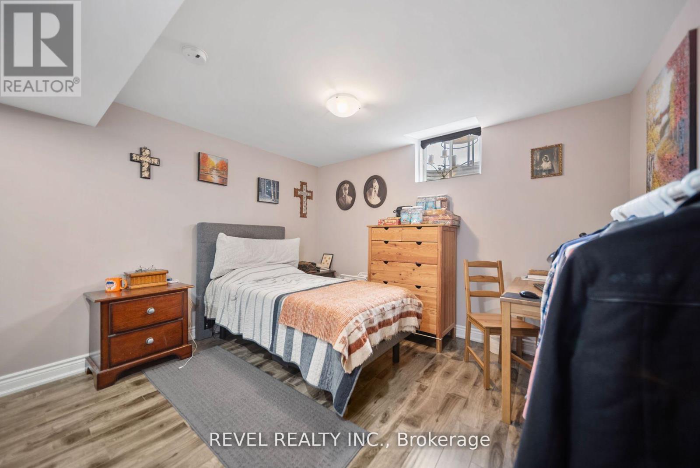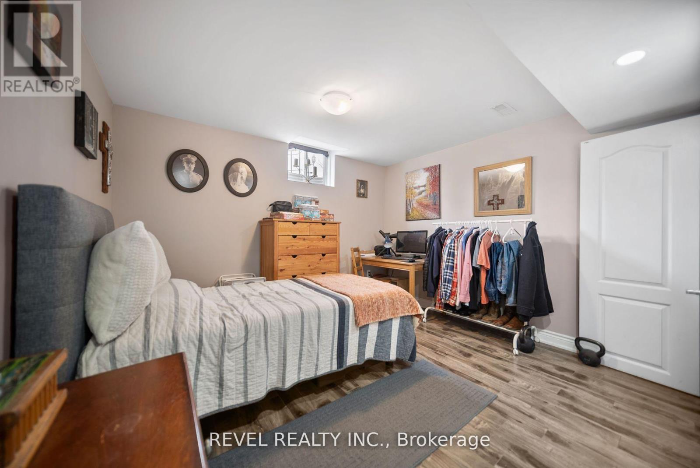Basement - 31 Saint Hubert Drive Brampton, Ontario L6P 1W1
2 Bedroom
1 Bathroom
2,000 - 2,500 ft2
Bungalow
Central Air Conditioning
Forced Air
Landscaped
$1,000 Monthly
Spacious 2-bedroom, 1-bathroom basement apartment in a desirable neighborhood. Offering flexibility to rent as 2 separate rooms ($1,000 each) or the entire unit ($2,000). Shared kitchen and laundry facilities included. Convenient location close to transit, schools, shopping, and parks. Ideal for students, professionals, or small families seeking affordable living in a great community. Utilities included. (id:24801)
Property Details
| MLS® Number | W12413617 |
| Property Type | Single Family |
| Community Name | Vales of Castlemore North |
| Features | Carpet Free |
| Parking Space Total | 2 |
Building
| Bathroom Total | 1 |
| Bedrooms Above Ground | 2 |
| Bedrooms Total | 2 |
| Architectural Style | Bungalow |
| Basement Development | Finished |
| Basement Type | N/a (finished) |
| Construction Style Attachment | Detached |
| Cooling Type | Central Air Conditioning |
| Exterior Finish | Brick, Stucco |
| Flooring Type | Laminate |
| Foundation Type | Poured Concrete |
| Heating Fuel | Natural Gas |
| Heating Type | Forced Air |
| Stories Total | 1 |
| Size Interior | 2,000 - 2,500 Ft2 |
| Type | House |
| Utility Water | Municipal Water |
Parking
| Attached Garage | |
| Garage |
Land
| Acreage | No |
| Landscape Features | Landscaped |
| Sewer | Sanitary Sewer |
| Size Depth | 123 Ft ,2 In |
| Size Frontage | 49 Ft ,4 In |
| Size Irregular | 49.4 X 123.2 Ft |
| Size Total Text | 49.4 X 123.2 Ft |
Rooms
| Level | Type | Length | Width | Dimensions |
|---|---|---|---|---|
| Basement | Bedroom | 2.98 m | 2.77 m | 2.98 m x 2.77 m |
| Basement | Bedroom 2 | 2.98 m | 2.5 m | 2.98 m x 2.5 m |
| Basement | Recreational, Games Room | 6.7 m | 6.09 m | 6.7 m x 6.09 m |
Contact Us
Contact us for more information
Jahmar Thompson
Salesperson
(437) 993-6693
Revel Realty Inc.
128-2544 Weston Road
Toronto, Ontario M9N 2A6
128-2544 Weston Road
Toronto, Ontario M9N 2A6
(855) 738-3547
(905) 357-1705


