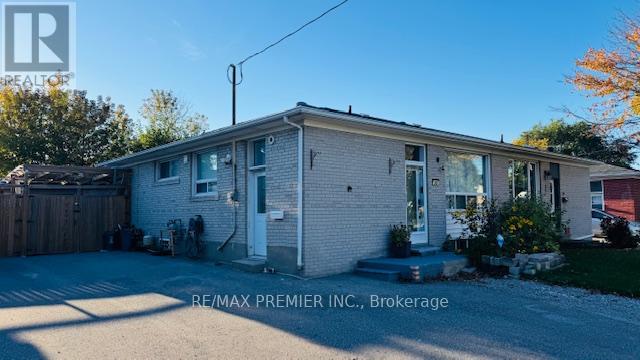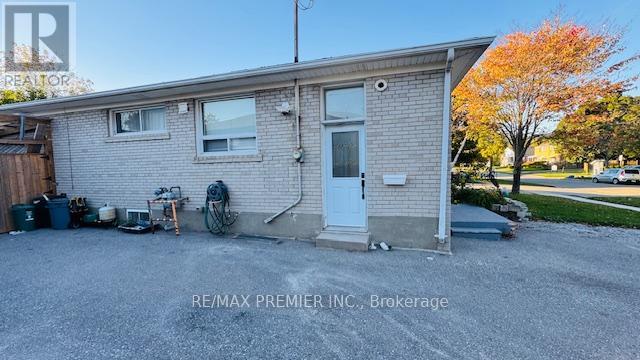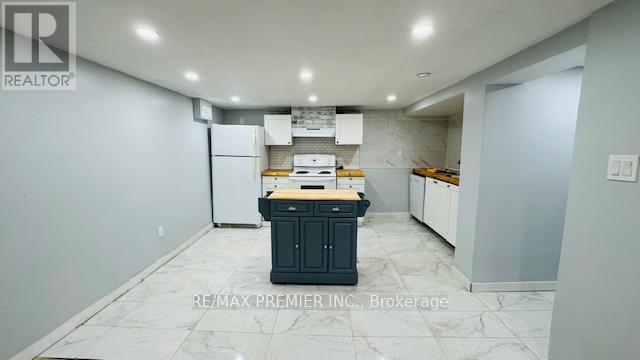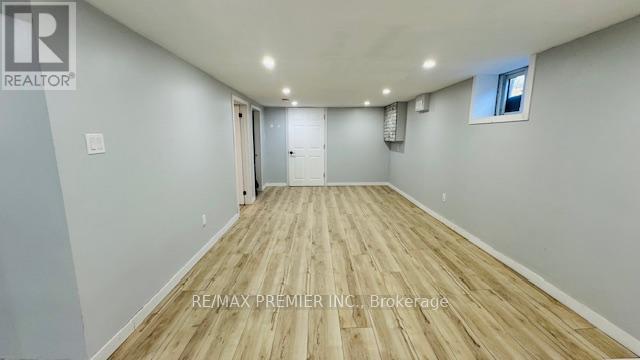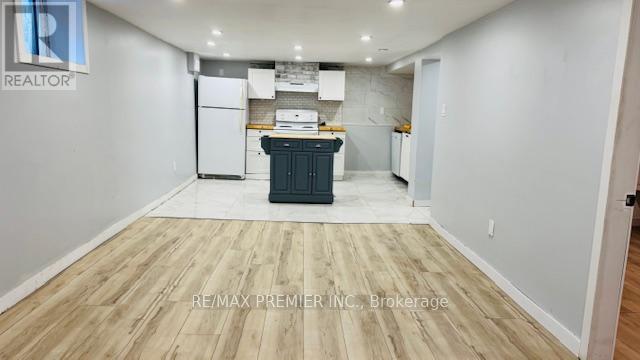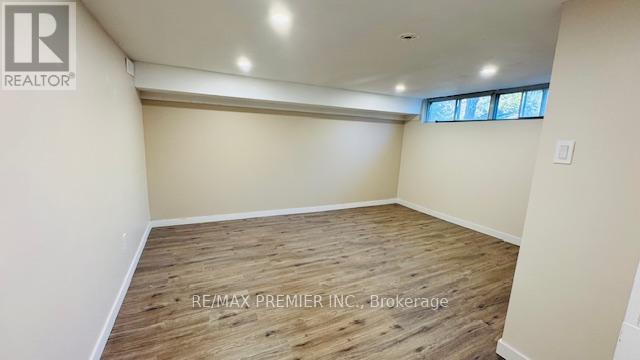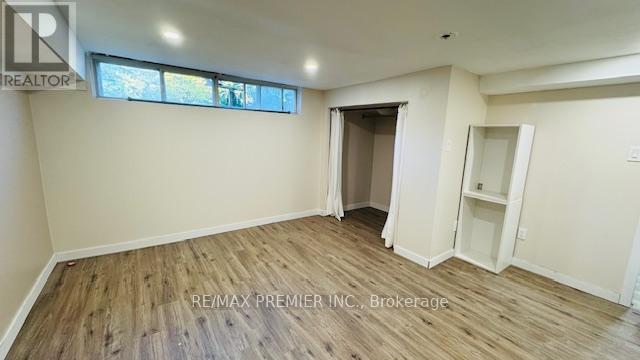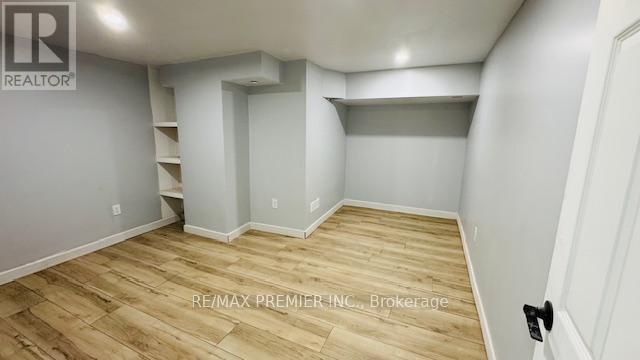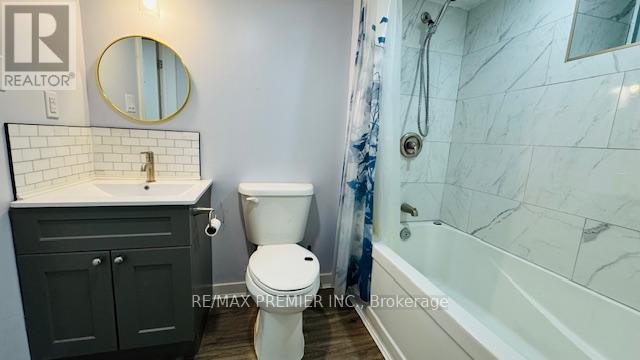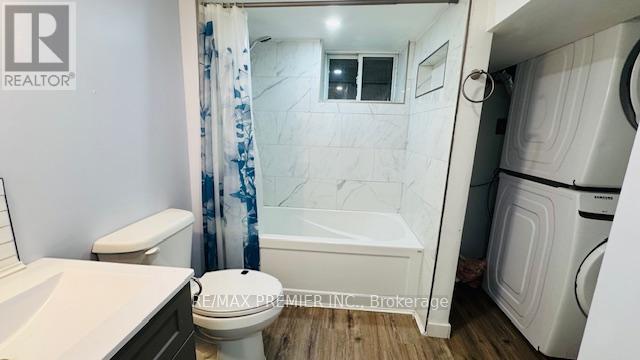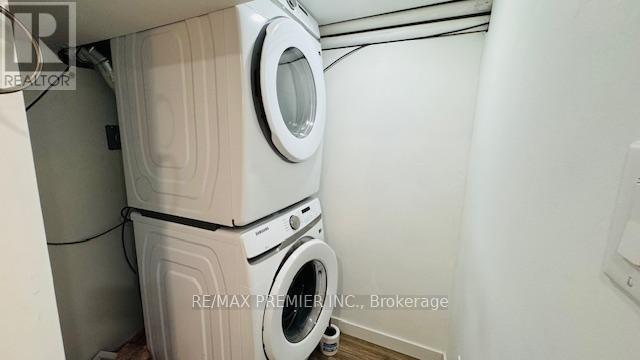Basement - 306 Rosedale Drive Whitby, Ontario L1N 1Z3
2 Bedroom
1 Bathroom
700 - 1,100 ft2
Bungalow
Central Air Conditioning
Forced Air
$1,800 Monthly
Renovated, bright and spacious! 2 bedroom basement apartment in a great location. 4 pc bathroom with shower/tub. Ensuite private laundry. Pot lights throughout.1 parking spot is included. Central Air Conditioning. Tenant to pay 40% of utilities. Family-friendly neighbourhood surrounded By parks, schools and highways (id:24801)
Property Details
| MLS® Number | E12457912 |
| Property Type | Single Family |
| Community Name | Downtown Whitby |
| Features | Carpet Free |
| Parking Space Total | 1 |
Building
| Bathroom Total | 1 |
| Bedrooms Above Ground | 2 |
| Bedrooms Total | 2 |
| Architectural Style | Bungalow |
| Basement Features | Separate Entrance, Apartment In Basement |
| Basement Type | N/a, N/a |
| Construction Style Attachment | Semi-detached |
| Cooling Type | Central Air Conditioning |
| Exterior Finish | Brick |
| Foundation Type | Poured Concrete |
| Heating Fuel | Natural Gas |
| Heating Type | Forced Air |
| Stories Total | 1 |
| Size Interior | 700 - 1,100 Ft2 |
| Type | House |
| Utility Water | Municipal Water |
Parking
| No Garage |
Land
| Acreage | No |
| Sewer | Sanitary Sewer |
| Size Depth | 100 Ft |
| Size Frontage | 36 Ft ,6 In |
| Size Irregular | 36.5 X 100 Ft |
| Size Total Text | 36.5 X 100 Ft |
Rooms
| Level | Type | Length | Width | Dimensions |
|---|---|---|---|---|
| Basement | Kitchen | 3.37 m | 3.48 m | 3.37 m x 3.48 m |
| Basement | Den | 5.5 m | 3.25 m | 5.5 m x 3.25 m |
| Basement | Bedroom | 4 m | 3.69 m | 4 m x 3.69 m |
| Basement | Bedroom 2 | 4.04 m | 4.31 m | 4.04 m x 4.31 m |
Contact Us
Contact us for more information
Jason Saxe
Broker
www.jasonsaxe.com/
www.facebook.com/jasonsaxerealestate
www.linkedin.com/in/jason-saxe/
RE/MAX Premier Inc.
9100 Jane St Bldg L #77
Vaughan, Ontario L4K 0A4
9100 Jane St Bldg L #77
Vaughan, Ontario L4K 0A4
(416) 987-8000
(416) 987-8001


