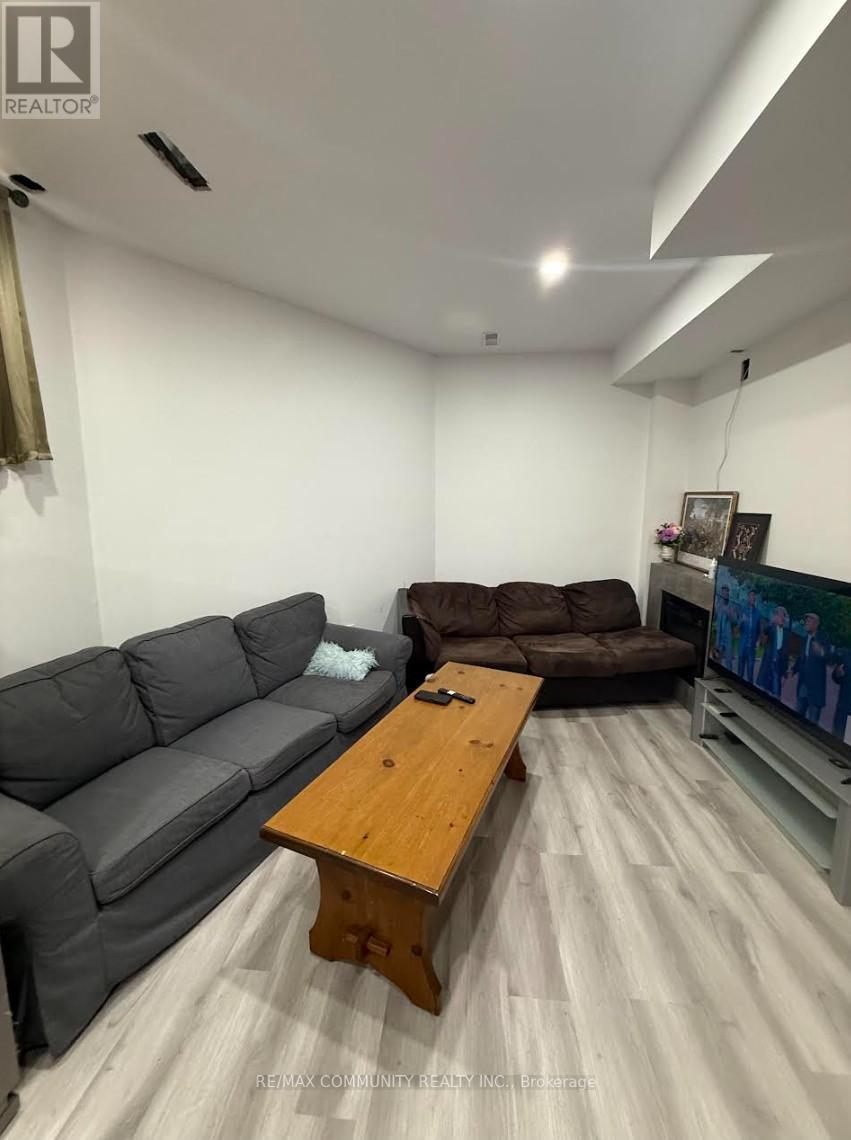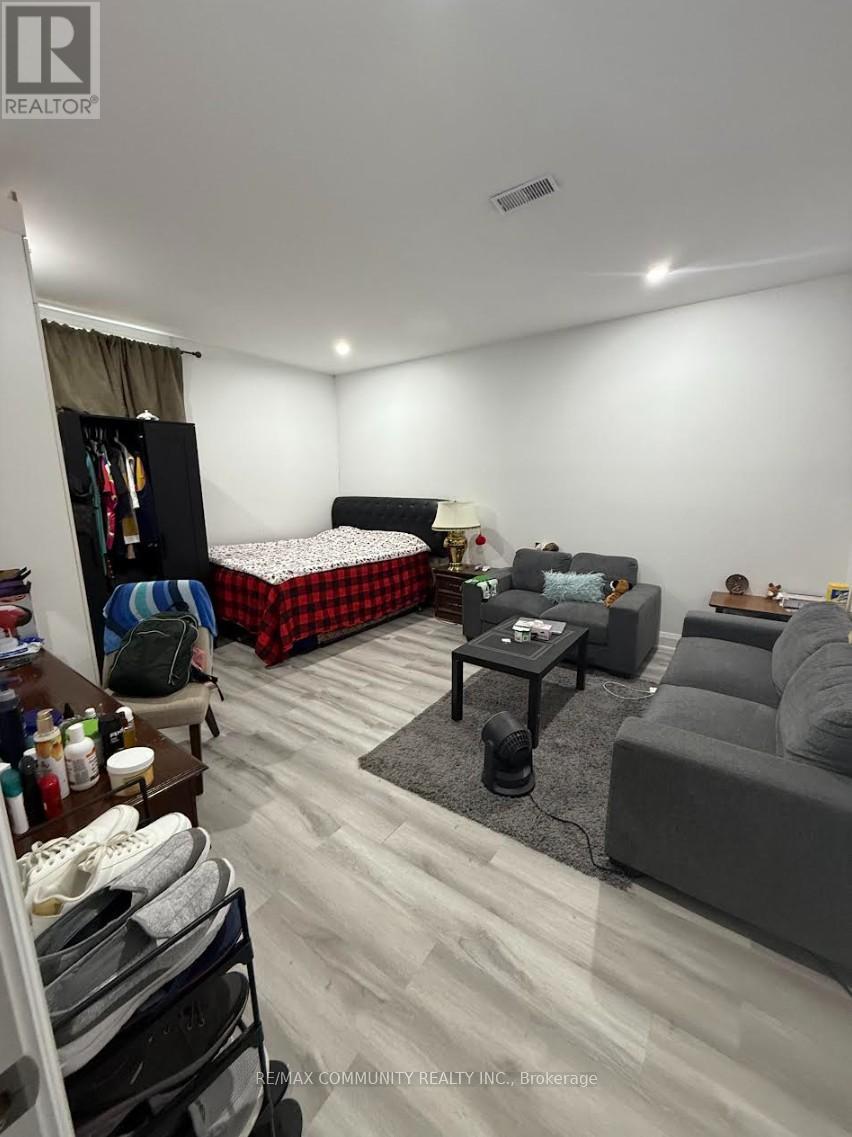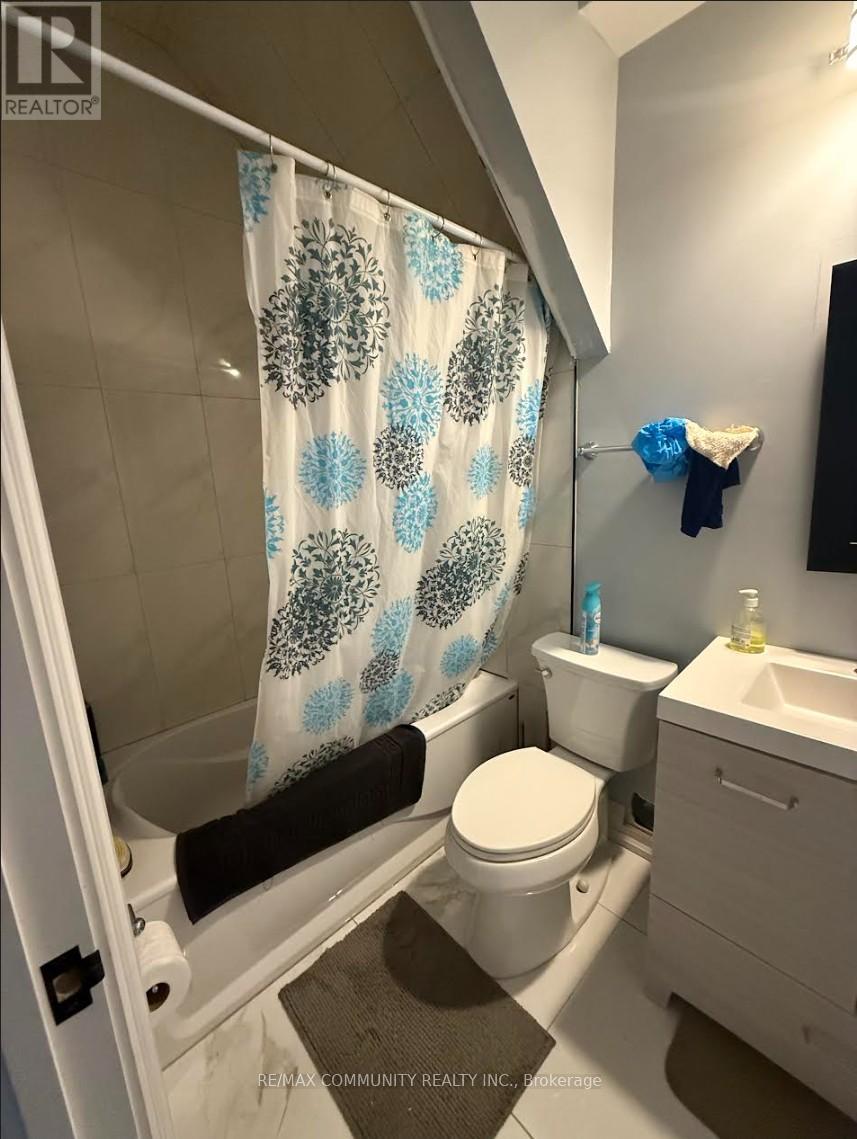Basement - 25 Hearth Place Toronto, Ontario M1C 0C4
2 Bedroom
1 Bathroom
0 - 699 ft2
Central Air Conditioning
Forced Air
$3,000 Monthly
Bright and spacious newly renovated 2-bedroom basement unit with a modern kitchen and bathroom,located in one of Scarboroughs most convenient neighbourhoods Highland Creek. This unitfeatures high ceilings, pot lights throughout, luxury vinyl flooring, and a sleek contemporarykitchen with stainless steel appliances.Enjoy prime convenience: walking distance to the University of Toronto Scarborough campus, witheasy access to TTC and Hwy 401. Close to Centennial College, hospitals, plazas, parks, andmore. (id:24801)
Property Details
| MLS® Number | E12427118 |
| Property Type | Single Family |
| Community Name | Highland Creek |
| Parking Space Total | 1 |
Building
| Bathroom Total | 1 |
| Bedrooms Above Ground | 2 |
| Bedrooms Total | 2 |
| Basement Development | Finished |
| Basement Features | Separate Entrance |
| Basement Type | N/a (finished) |
| Construction Style Attachment | Detached |
| Cooling Type | Central Air Conditioning |
| Exterior Finish | Brick |
| Flooring Type | Vinyl |
| Foundation Type | Concrete |
| Heating Fuel | Natural Gas |
| Heating Type | Forced Air |
| Stories Total | 2 |
| Size Interior | 0 - 699 Ft2 |
| Type | House |
| Utility Water | Municipal Water |
Parking
| No Garage |
Land
| Acreage | No |
| Sewer | Sanitary Sewer |
Rooms
| Level | Type | Length | Width | Dimensions |
|---|---|---|---|---|
| Basement | Living Room | 3.6 m | 3.6 m | 3.6 m x 3.6 m |
| Basement | Kitchen | 3.6 m | 7.3 m | 3.6 m x 7.3 m |
| Basement | Bedroom 2 | 4.8 m | 3.9 m | 4.8 m x 3.9 m |
| Basement | Primary Bedroom | 4.8 m | 3.9 m | 4.8 m x 3.9 m |
Contact Us
Contact us for more information
Suthan Tharmarajah
Salesperson
RE/MAX Community Realty Inc.
203 - 1265 Morningside Ave
Toronto, Ontario M1B 3V9
203 - 1265 Morningside Ave
Toronto, Ontario M1B 3V9
(416) 287-2222
(416) 282-4488







