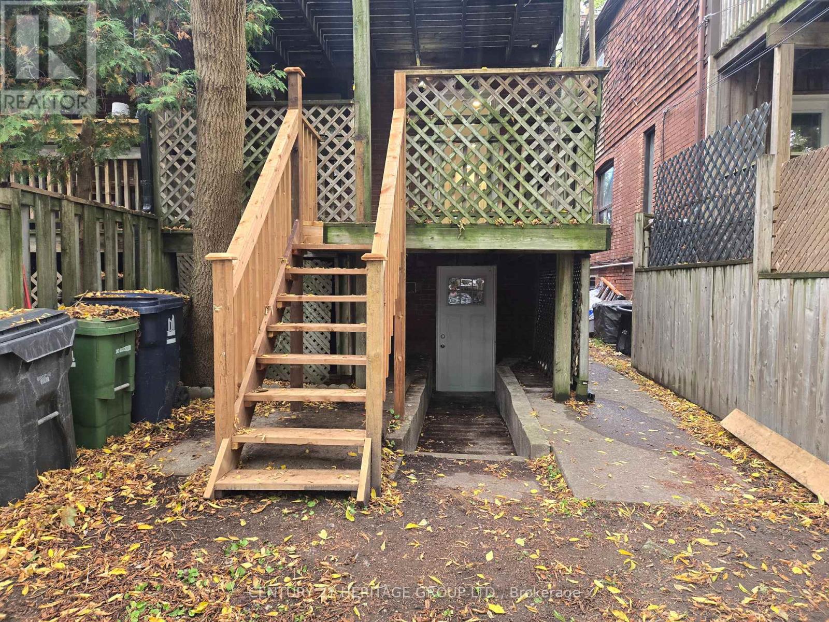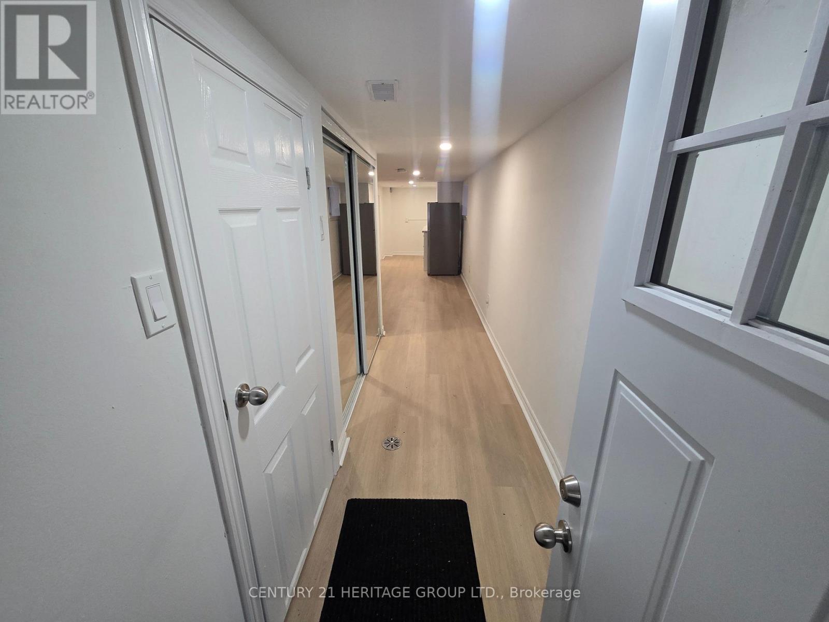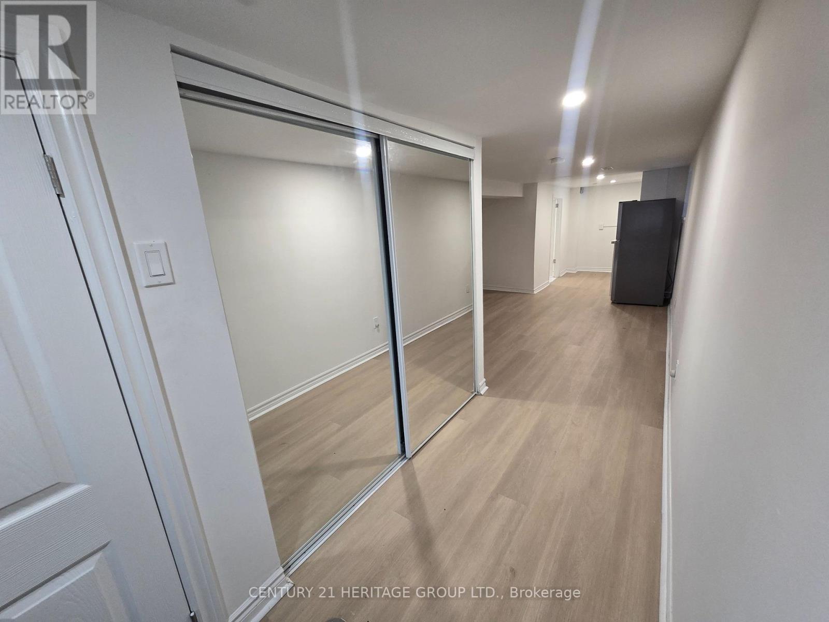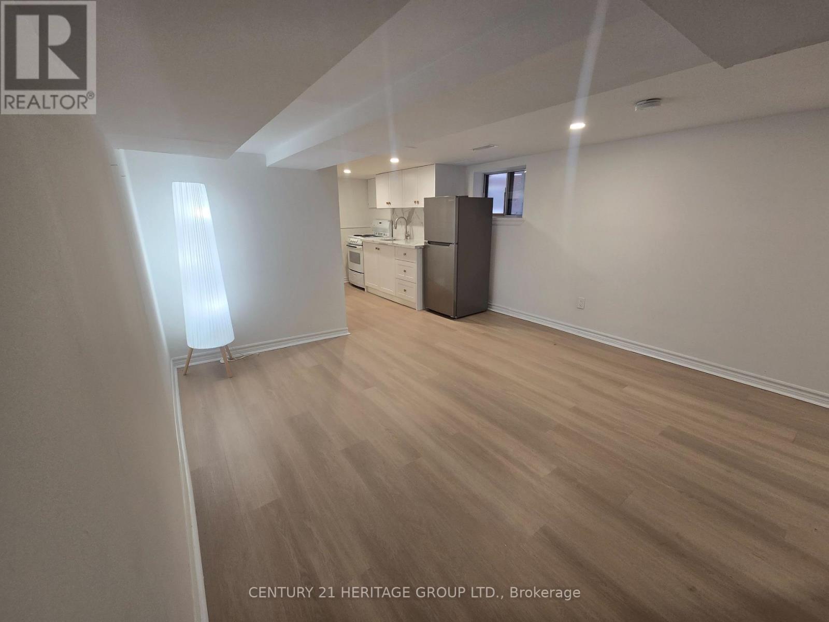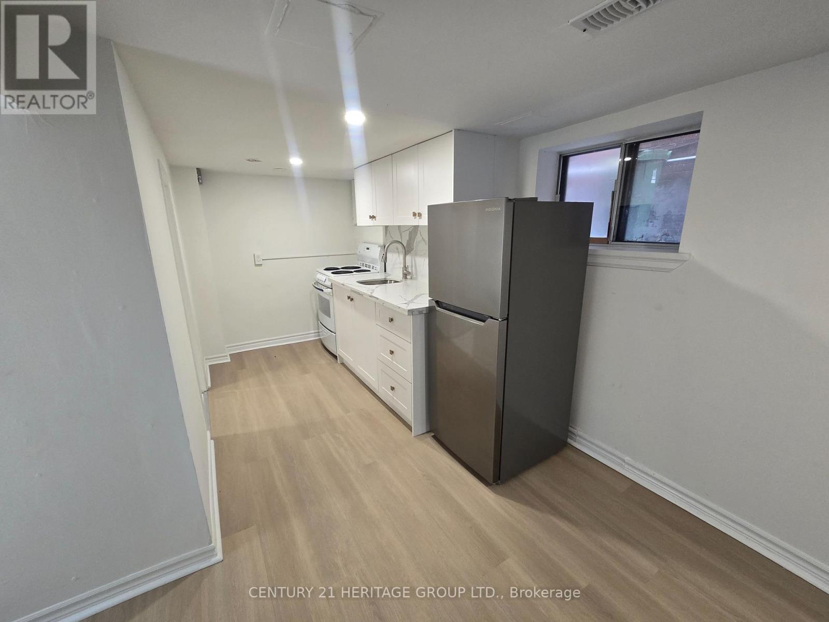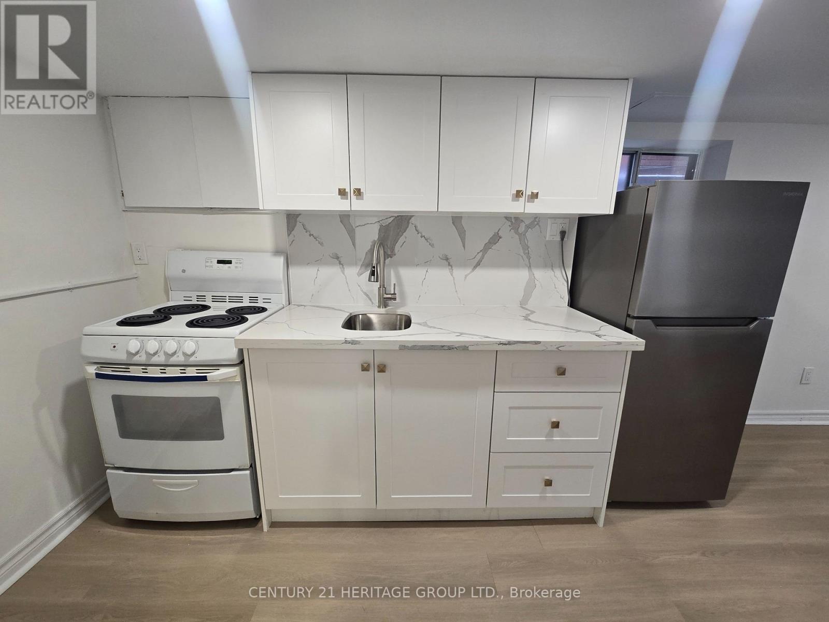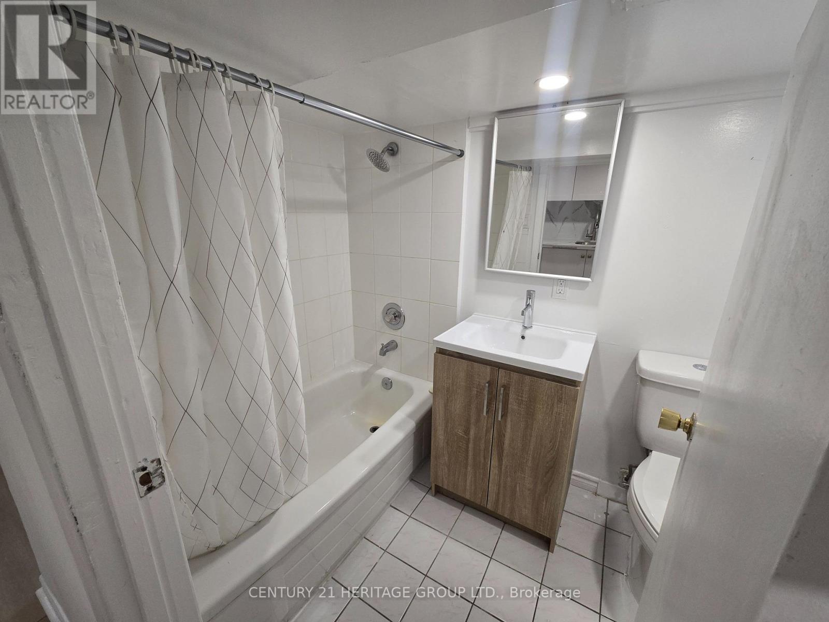Basement - 217 Kingston Road Toronto, Ontario M4L 1T5
$1,600 Monthly
Welcome To This Beautifully Finished Lower-Level Bachelor Apartment With A Convenient Walk-In Entrance * Bright, Open-Concept Layout * Modern, Upgraded Full Kitchen with Quartz Counters &Backsplash, Stainless-Steel Fridge, Sleek Cabinetry, And Stylish Finishes * Nice 4-Piece Bathroom with Bath & Shower * Private Walk-in Entrance & Private Ensuite Laundry Room * Fresh, Contemporary Design With Quality Flooring And Recessed Lighting Throughout * Located In The Heart Of The Upper Beaches At Kingston Rd. & Woodbine Ave. * Steps To Trendy Shops, Cafes, And Restaurants Along Kingston Rd. * Minutes To The Beach, Queen St. East, And The Boardwalk *Excellent Transportation with TTC And GO Transit Nearby & Great Walk Score & Very Bikeable Area * Quick Access To Downtown Toronto And Major Highways * Ideal For Professionals Or Students Seeking A Convenient, Modern, Move-In Ready Space In A Vibrant Neighbourhood * Must See! (id:24801)
Property Details
| MLS® Number | E12529806 |
| Property Type | Single Family |
| Community Name | The Beaches |
| Amenities Near By | Hospital, Park, Public Transit, Schools |
| Features | Carpet Free |
Building
| Bathroom Total | 1 |
| Appliances | Dryer, Hood Fan, Stove, Washer, Refrigerator |
| Basement Features | Apartment In Basement, Walk Out |
| Basement Type | N/a, N/a |
| Construction Style Attachment | Semi-detached |
| Cooling Type | None |
| Exterior Finish | Brick |
| Foundation Type | Unknown |
| Heating Fuel | Natural Gas |
| Heating Type | Forced Air |
| Stories Total | 2 |
| Size Interior | 0 - 699 Ft2 |
| Type | House |
| Utility Water | Municipal Water |
Parking
| No Garage |
Land
| Acreage | No |
| Land Amenities | Hospital, Park, Public Transit, Schools |
| Sewer | Sanitary Sewer |
Rooms
| Level | Type | Length | Width | Dimensions |
|---|---|---|---|---|
| Lower Level | Kitchen | 2.59 m | 1.8 m | 2.59 m x 1.8 m |
| Lower Level | Living Room | 3.86 m | 3.66 m | 3.86 m x 3.66 m |
| Lower Level | Bedroom | 3.86 m | 3.66 m | 3.86 m x 3.66 m |
Contact Us
Contact us for more information
Anna Shirazi
Broker
www.itsanna.ca/
www.facebook.com/AnnaShiraziTeam/
17035 Yonge St. Suite 100
Newmarket, Ontario L3Y 5Y1
(905) 895-1822
(905) 895-1990
www.homesbyheritage.ca/
Jessica Stephenson
Salesperson
itsanna.ca/
m.facebook.com/JessicaLStep/
twitter.com/jessicaLstep
17035 Yonge St. Suite 100
Newmarket, Ontario L3Y 5Y1
(905) 895-1822
(905) 895-1990
www.homesbyheritage.ca/


