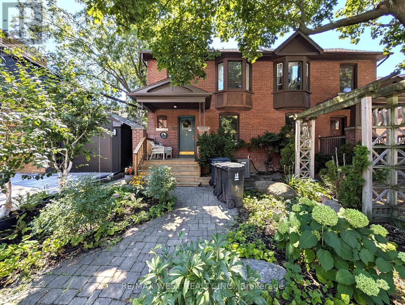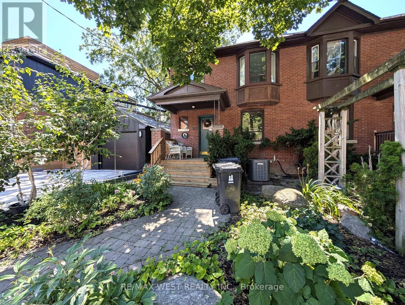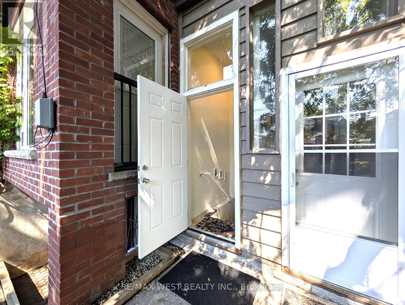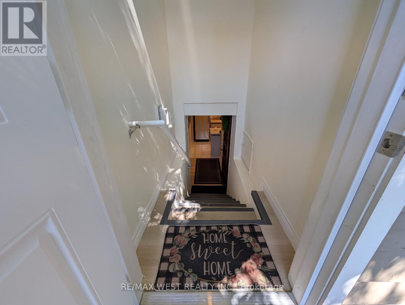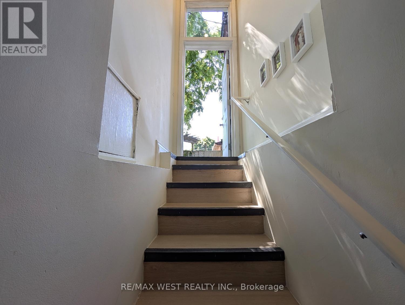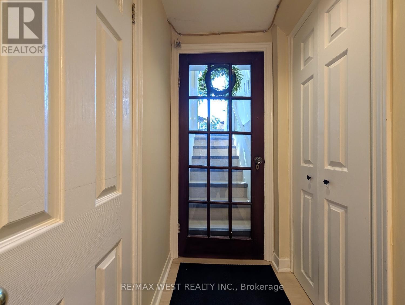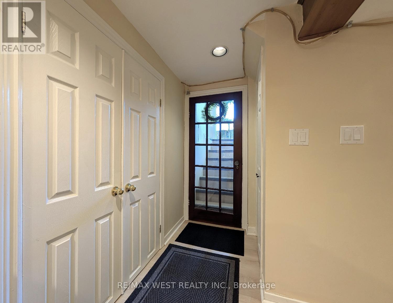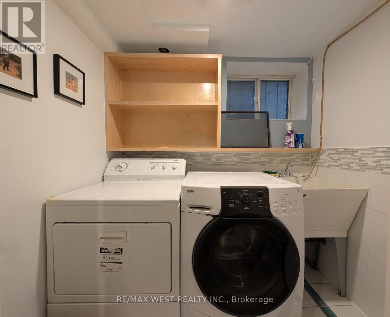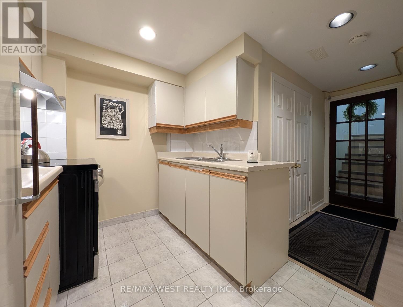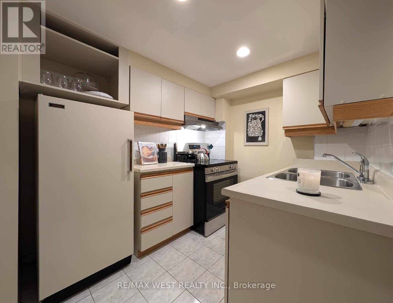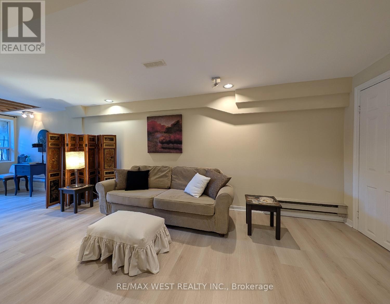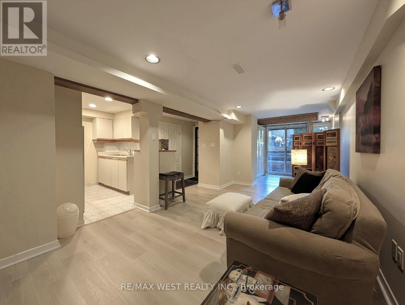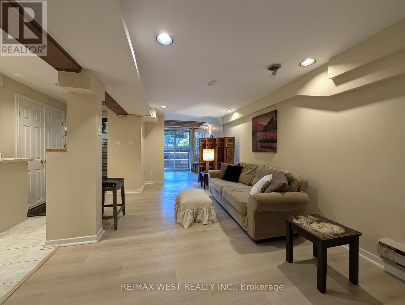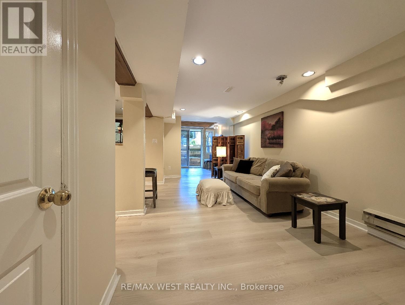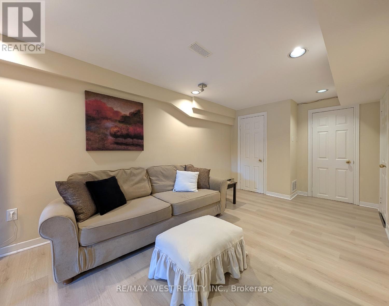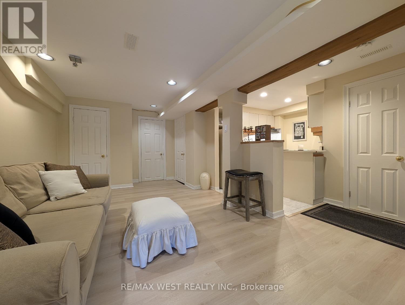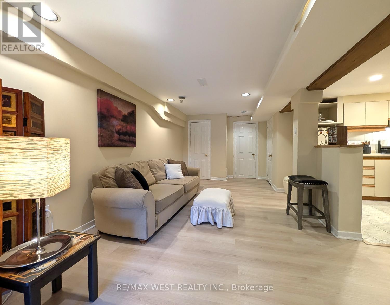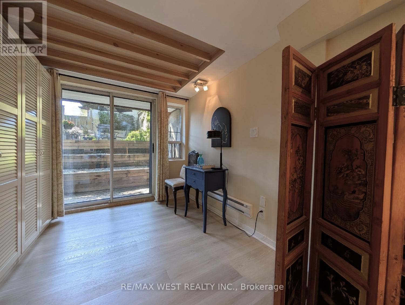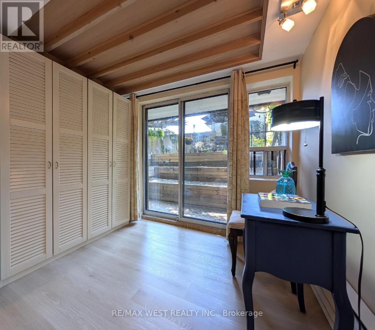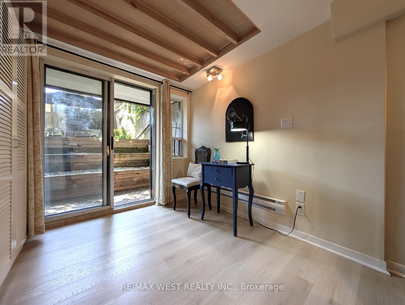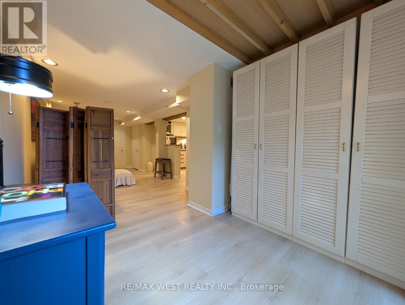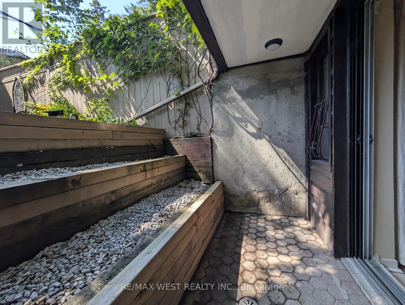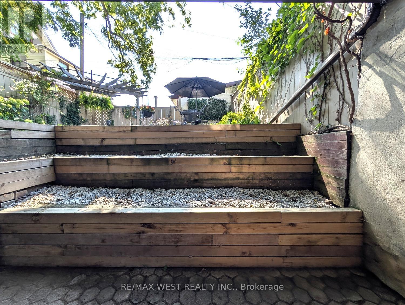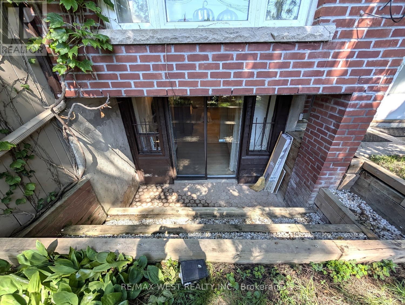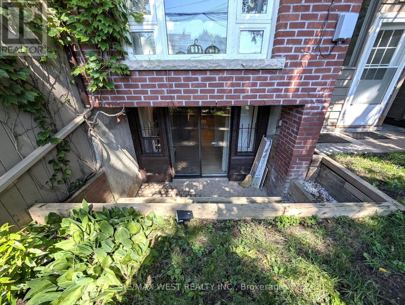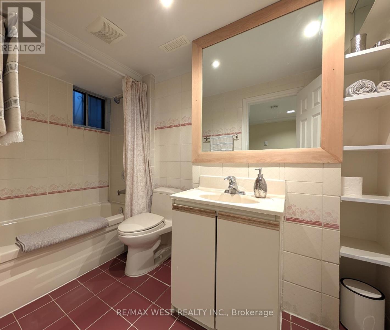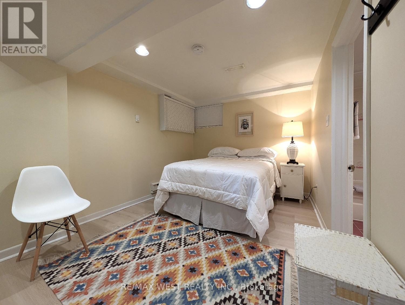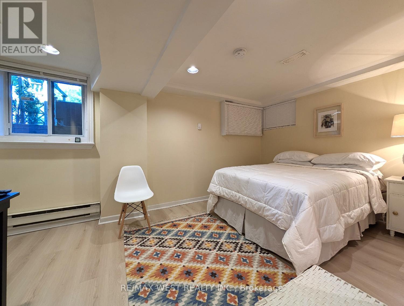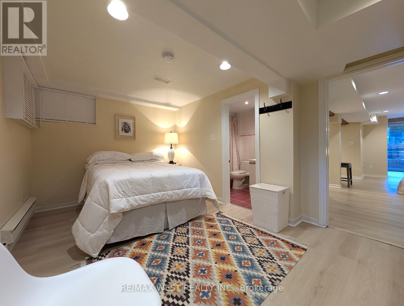Basement - 195 Ellsworth Avenue Toronto, Ontario M6G 2K7
$1,850 Monthly
Fantastic lower-level one-bedroom apartment in Toronto's vibrant Wychwood community near Christie Street and St. Clair Avenue West. This apartment offers a spacious living and dining area, a bright bedroom with natural light, full bathroom, kitchen, and convenient ensuite laundry. The living room opens to a private patio-perfect for relaxing or enjoying a bit of outdoor space. Includes a flexible area that is ideal for a home office, great for remote work or study. Available immediately with flexible occupancy and the option to rent furnished or unfurnished. The Tenant is responsible for 30% of household utilities (currently estimated at $115/month). Due to severe allergies of the homeowner who occupies the upper level apartment, this a non-smoking and no pet environment. Prime location - close to streetcar, bus routes, and near St. Clair West subway station. Steps to shops, restaurants, and amenities along St. Clair. Nearby parks include Cedarvale Park, Wychwood Barns, and Wells Hill Park-offering green space, trails, and community activities. (id:24801)
Property Details
| MLS® Number | C12483112 |
| Property Type | Single Family |
| Community Name | Wychwood |
| Features | In Suite Laundry |
Building
| Bathroom Total | 1 |
| Bedrooms Above Ground | 1 |
| Bedrooms Total | 1 |
| Appliances | Dryer, Stove, Washer, Refrigerator |
| Basement Features | Apartment In Basement |
| Basement Type | N/a |
| Construction Style Attachment | Semi-detached |
| Cooling Type | Central Air Conditioning |
| Exterior Finish | Brick |
| Flooring Type | Ceramic, Laminate |
| Foundation Type | Unknown |
| Heating Fuel | Natural Gas |
| Heating Type | Forced Air |
| Size Interior | 0 - 699 Ft2 |
| Type | House |
| Utility Water | Municipal Water |
Parking
| No Garage |
Land
| Acreage | No |
| Sewer | Sanitary Sewer |
| Size Depth | 76 Ft ,3 In |
| Size Frontage | 23 Ft ,6 In |
| Size Irregular | 23.5 X 76.3 Ft |
| Size Total Text | 23.5 X 76.3 Ft |
Rooms
| Level | Type | Length | Width | Dimensions |
|---|---|---|---|---|
| Basement | Kitchen | 2.46 m | 2.1 m | 2.46 m x 2.1 m |
| Basement | Dining Room | 7.65 m | 2.54 m | 7.65 m x 2.54 m |
| Basement | Living Room | 7.65 m | 2.54 m | 7.65 m x 2.54 m |
| Basement | Bedroom | 4.16 m | 2.73 m | 4.16 m x 2.73 m |
https://www.realtor.ca/real-estate/29034591/basement-195-ellsworth-avenue-toronto-wychwood-wychwood
Contact Us
Contact us for more information
Nelson Lopes
Broker
(416) 464-8326
www.nelsonlopes.com/
www.facebook.com/pages/Nelson-Lopes-Real-Estate-Broker-ReMax-West-Realty-Inc-Brokerage/23843
twitter.com/Nelson_B_Lopes
www.linkedin.com/profile/view?id=47433515&trk=tab_pro
1678 Bloor St., West
Toronto, Ontario M6P 1A9
(416) 769-1616
(416) 769-1524
www.remaxwest.com


