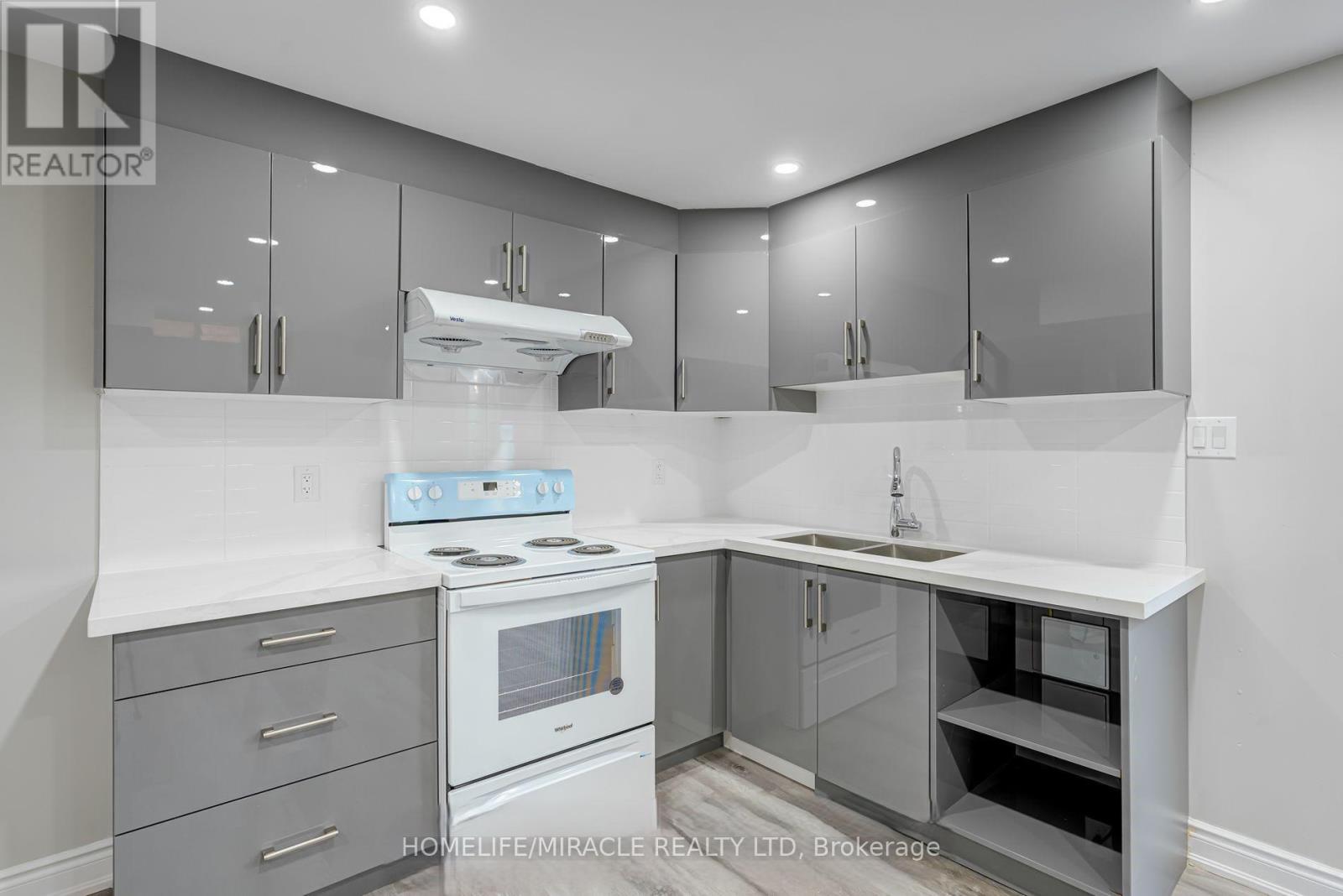Basement - 190 Fandango Drive Brampton, Ontario L6X 0L3
$1,699 Monthly
Live the Mount Pleasant Lifestyle! Move-in ready and fully renovated, this bright 2-bedroom legal Basement Apartment offers style and convenience in one of Brampton's most desirable family communities. Thousands have been invested in updates, including a modern kitchen with quartz countertops, new appliances, and pot lights, plus private laundry for your convenience. Spacious bedrooms with ample storage and parking for 1 car add everyday comfort. Enjoy the privacy of a separate entrance, providing independence while still being part of a well-maintained home. Located in a safe, family-friendly neighborhood, close to Mount Pleasant GO Station, top schools, parks, shopping, and dining, with quick access to Hwy 407/401. Thoughtfully prepared and professionally maintained, this home comes with responsive landlord care for peace of mind. (id:24801)
Property Details
| MLS® Number | W12452829 |
| Property Type | Single Family |
| Community Name | Credit Valley |
| Amenities Near By | Park, Place Of Worship, Public Transit, Schools |
| Equipment Type | Water Heater |
| Parking Space Total | 1 |
| Rental Equipment Type | Water Heater |
Building
| Bathroom Total | 1 |
| Bedrooms Above Ground | 2 |
| Bedrooms Total | 2 |
| Age | 16 To 30 Years |
| Basement Development | Finished |
| Basement Features | Apartment In Basement |
| Basement Type | N/a, N/a (finished) |
| Construction Style Attachment | Detached |
| Cooling Type | Central Air Conditioning |
| Exterior Finish | Brick Facing |
| Heating Fuel | Natural Gas |
| Heating Type | Forced Air |
| Stories Total | 2 |
| Size Interior | 700 - 1,100 Ft2 |
| Type | House |
| Utility Water | Municipal Water |
Parking
| Garage |
Land
| Acreage | No |
| Land Amenities | Park, Place Of Worship, Public Transit, Schools |
| Sewer | Sanitary Sewer |
| Size Depth | 85 Ft ,3 In |
| Size Frontage | 36 Ft ,1 In |
| Size Irregular | 36.1 X 85.3 Ft |
| Size Total Text | 36.1 X 85.3 Ft|under 1/2 Acre |
Rooms
| Level | Type | Length | Width | Dimensions |
|---|---|---|---|---|
| Lower Level | Bedroom | 3.6 m | 5.3 m | 3.6 m x 5.3 m |
| Lower Level | Bedroom 2 | 2.75 m | 3.7 m | 2.75 m x 3.7 m |
| Lower Level | Living Room | 5.2 m | 4.2 m | 5.2 m x 4.2 m |
| Lower Level | Kitchen | 5.2 m | 4.2 m | 5.2 m x 4.2 m |
| Lower Level | Bathroom | 2.5 m | 3 m | 2.5 m x 3 m |
| Lower Level | Laundry Room | 1.5 m | 1.7 m | 1.5 m x 1.7 m |
Contact Us
Contact us for more information
Ishwar Garg
Broker
416homefinder.com/
facebook.com/igargrealtor
twitter.com/igargrealtor
www.linkedin.com/in/ishwargarg
11a-5010 Steeles Ave. West
Toronto, Ontario M9V 5C6
(416) 747-9777
(416) 747-7135
www.homelifemiracle.com/




