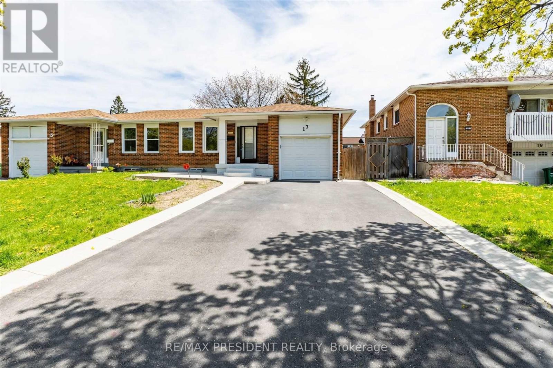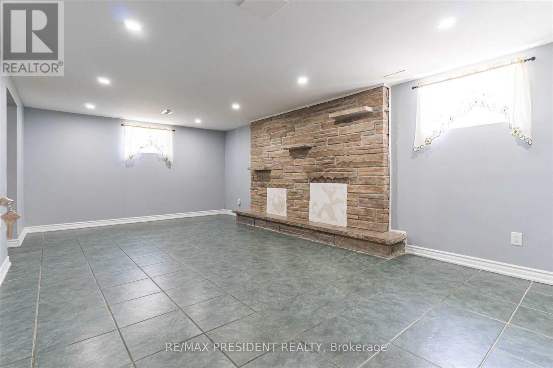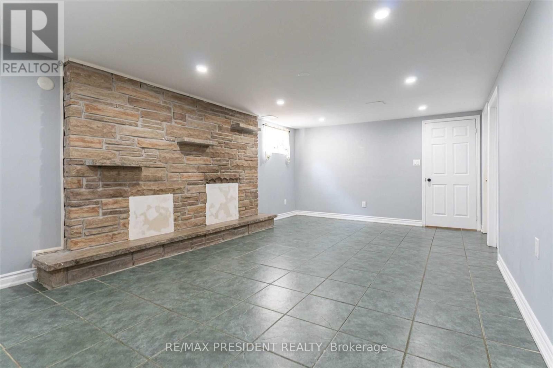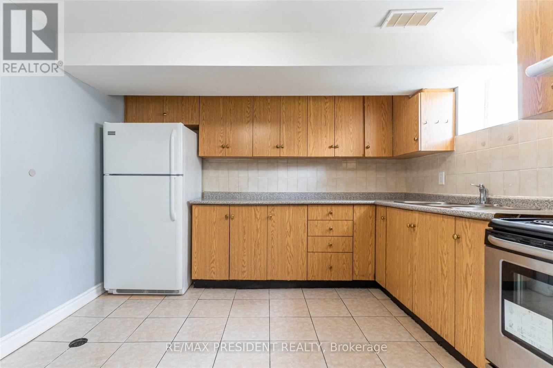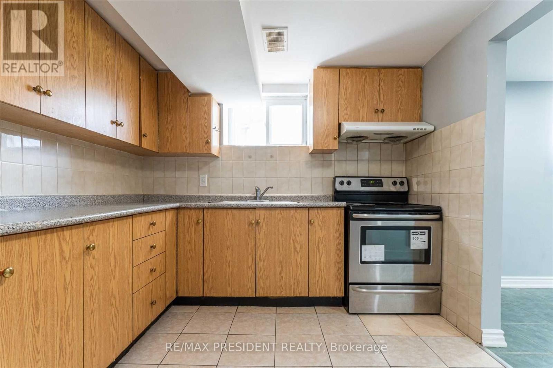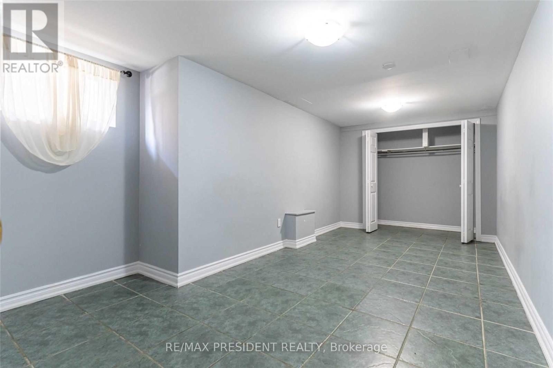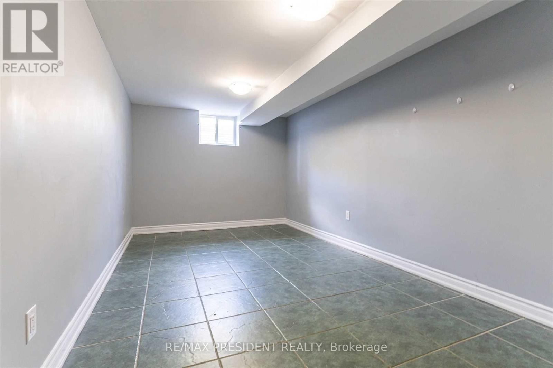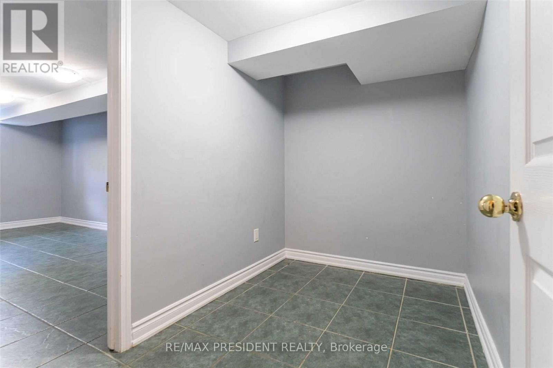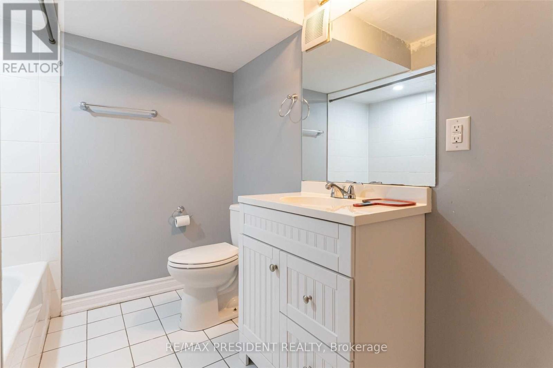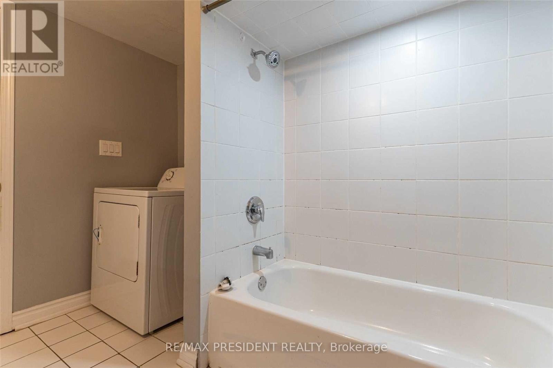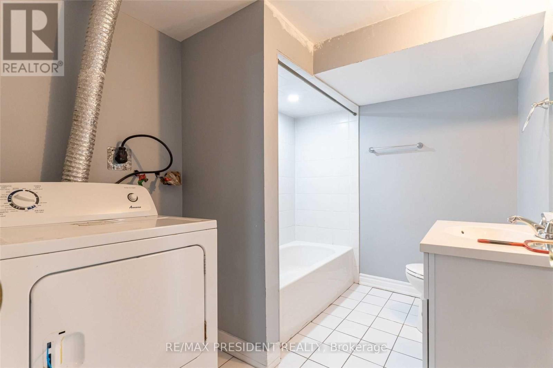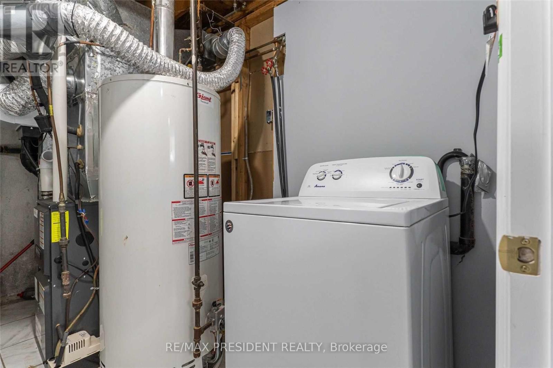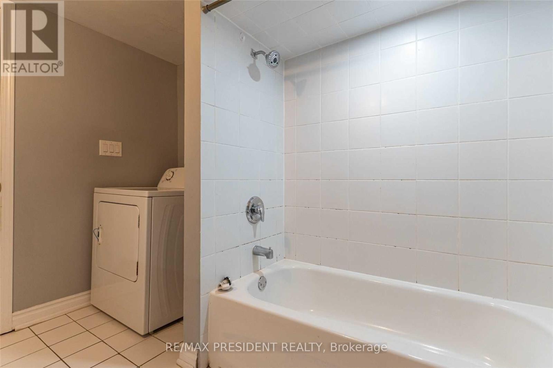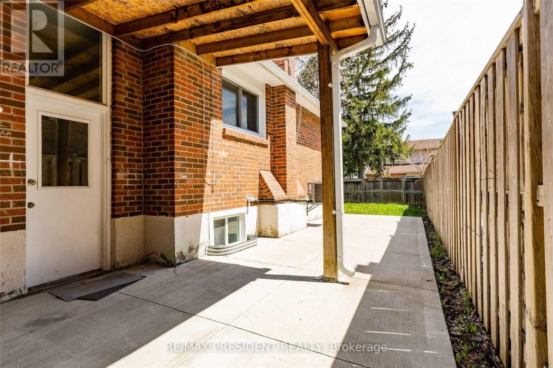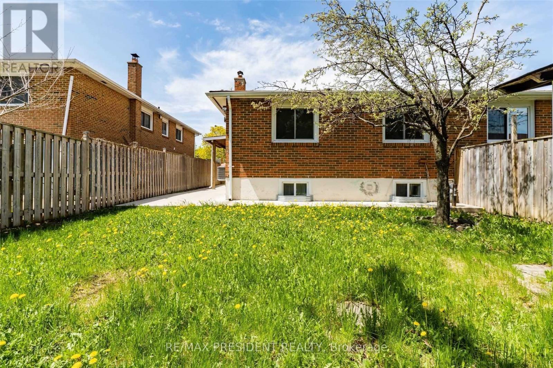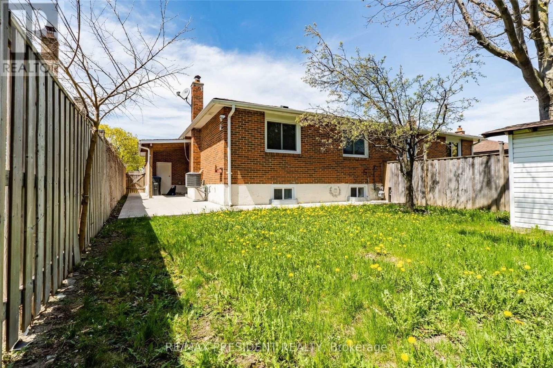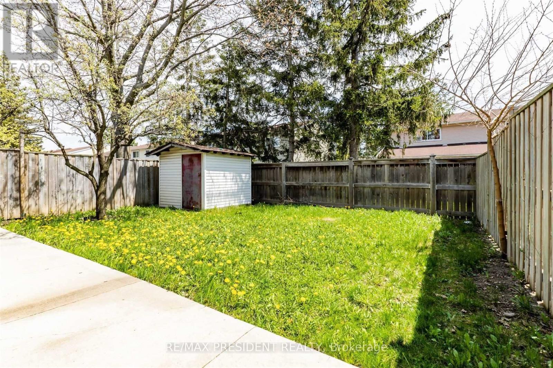Basement - 17 Manitou Crescent Brampton, Ontario L6S 2Z6
2 Bedroom
1 Bathroom
1,100 - 1,500 ft2
Bungalow
Central Air Conditioning
Forced Air
$1,899 Monthly
Legal 2-Bedroom Basement Apartment Bright and spacious legal basement apartment featuring a separate entrance and private laundry. Includes extended driveway and concrete backyard area for added convenience. Located in a prime area close to schools, public transit, Trinity Common Mall, and Brampton Civic Hospital. Tenant responsible for 25% of all utilities. (id:24801)
Property Details
| MLS® Number | W12458543 |
| Property Type | Single Family |
| Community Name | Central Park |
| Parking Space Total | 2 |
Building
| Bathroom Total | 1 |
| Bedrooms Above Ground | 2 |
| Bedrooms Total | 2 |
| Appliances | Dryer, Stove, Window Coverings, Refrigerator |
| Architectural Style | Bungalow |
| Basement Development | Finished |
| Basement Type | N/a (finished) |
| Construction Style Attachment | Semi-detached |
| Cooling Type | Central Air Conditioning |
| Exterior Finish | Brick |
| Foundation Type | Concrete |
| Heating Fuel | Natural Gas |
| Heating Type | Forced Air |
| Stories Total | 1 |
| Size Interior | 1,100 - 1,500 Ft2 |
| Type | House |
| Utility Water | Municipal Water |
Parking
| Attached Garage | |
| No Garage |
Land
| Acreage | No |
| Sewer | Sanitary Sewer |
| Size Depth | 110 Ft |
| Size Frontage | 35 Ft |
| Size Irregular | 35 X 110 Ft |
| Size Total Text | 35 X 110 Ft |
Contact Us
Contact us for more information
Sukh Bhaura
Broker
www.sukhbhaura.com/
www.facebook.com/sbhaura/
twitter.com/sukh_bhaura?lang=en
RE/MAX President Realty
80 Maritime Ontario Blvd #246
Brampton, Ontario L6S 0E7
80 Maritime Ontario Blvd #246
Brampton, Ontario L6S 0E7
(905) 488-2100
(905) 488-2101
www.remaxpresident.com/


