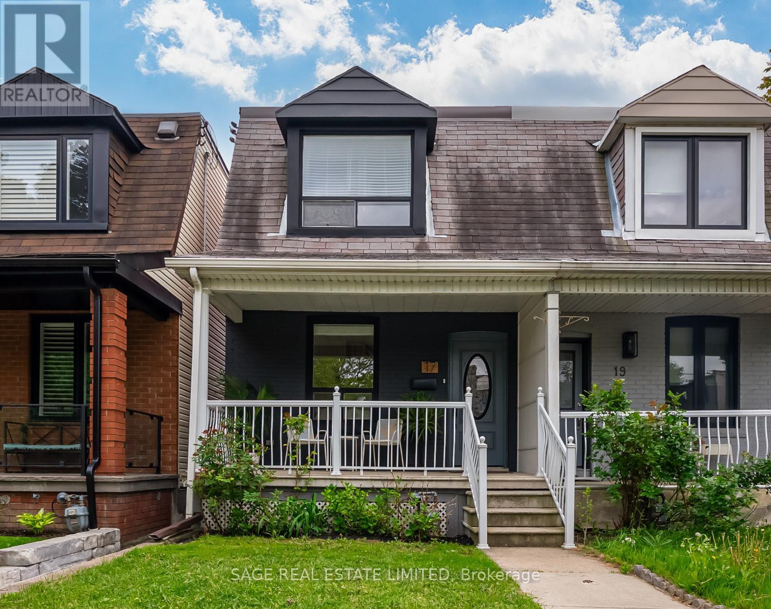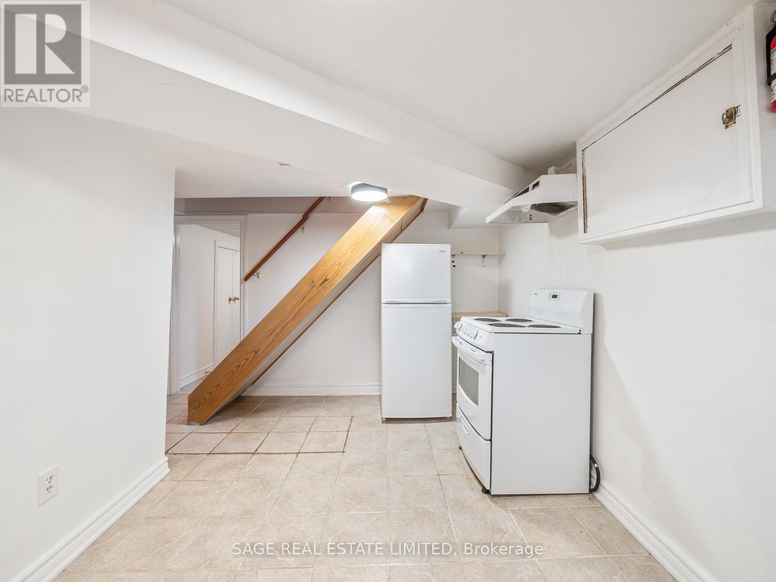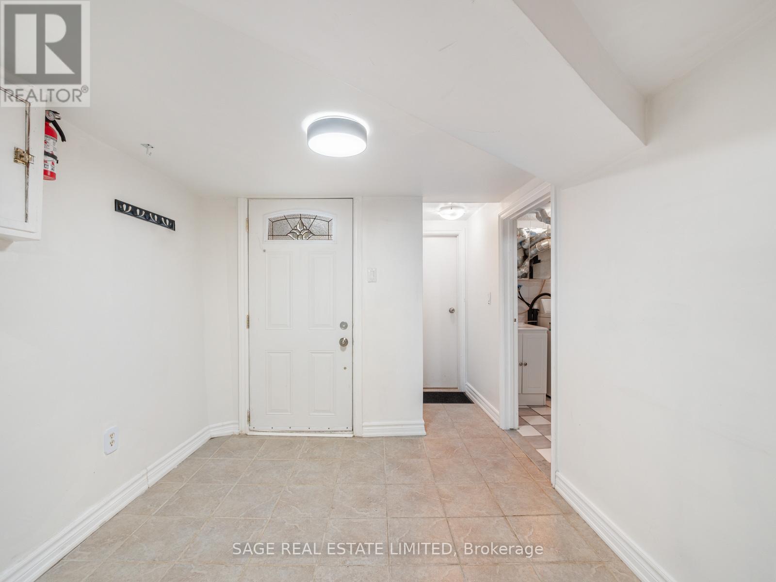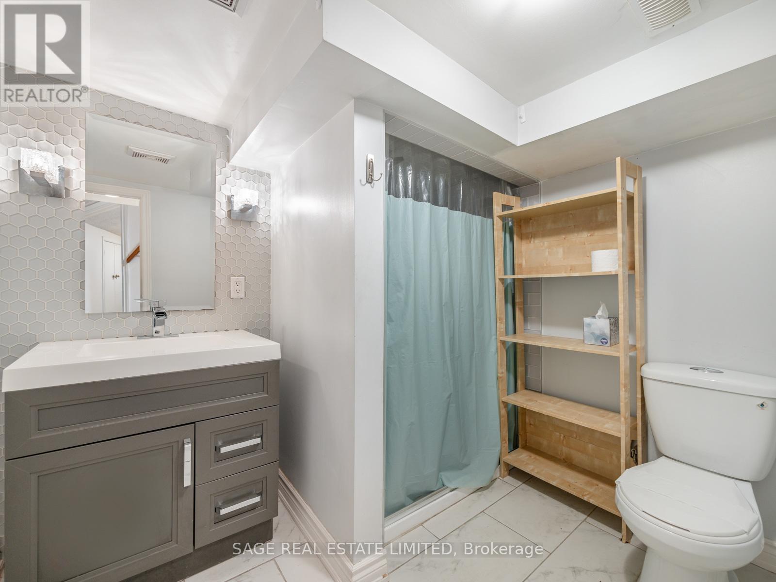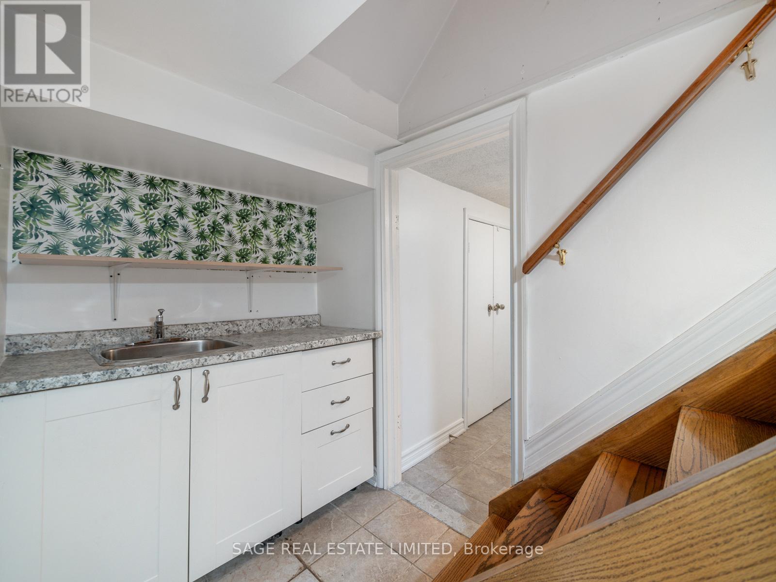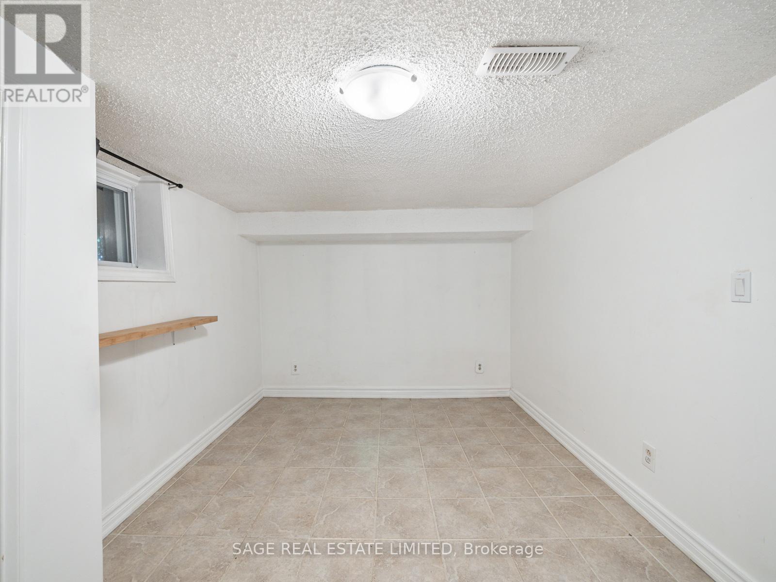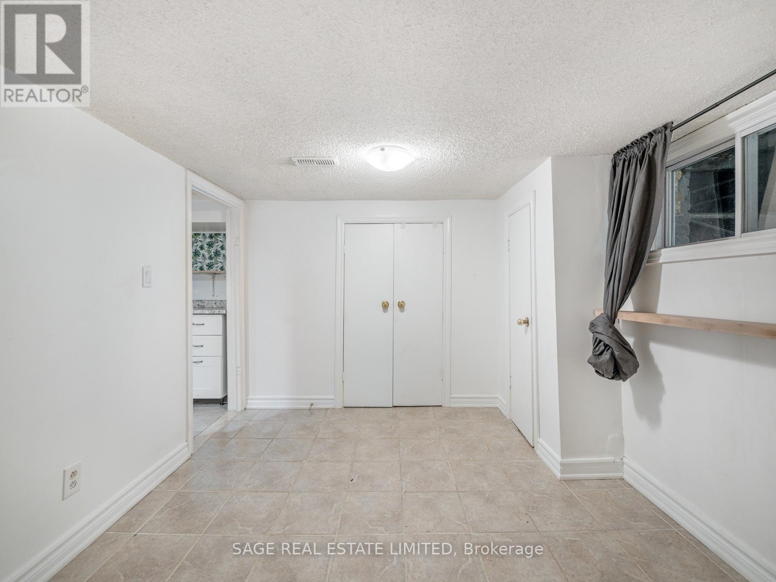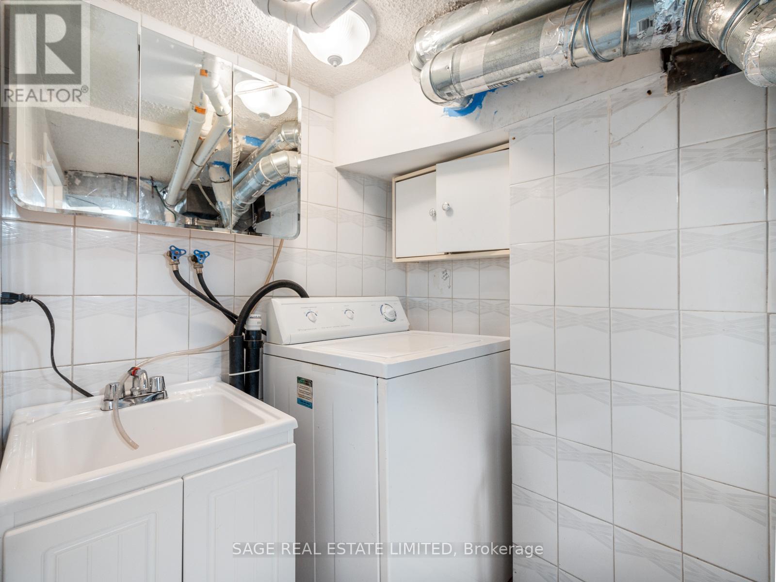Basement - 17 Hugo Avenue Toronto, Ontario M6P 3T3
$1,250 Monthly
Modern One Bedroom Basement Apartment Located In The Heart Of Junction Triangle.Tucked away on a quiet, no-through street, this stylish apartment offers comfort and convenience in one of Torontos most vibrant neighbourhoods. Symington & Carleton Parks Are Both Steps Away With Tennis Courts, A Community Garden, Outdoor Gym,& Basketball Courts. Plus Enjoy Bike & Walk-Friendly West Toronto Railpath or take your pick of some of the citys best local spots like Dottys, The Wedge, Defina, Mattachioni, Wallace Espresso, and Hale Coffee. For commuters, the UP Express is just a 10-minute walk away, offering a quick, direct ride to downtown. Inside You'll Find Your Own Private Entrance, Ensuite Laundry With Sink, A Beautiful 3-Pc Washroom, Modern Tile Floors, 2 Built-In Bedroom Closets, A Fridge & A Stove. A perfect blend of urban lifestyle and neighbourhood charm. Utilities Are Included (Water, Heat, Hydro). Tenant Is Responsible For Their Own Cable & Internet. Backyard Is For Exclusive Use Of Main Floor Tenant. (id:24801)
Property Details
| MLS® Number | W12458113 |
| Property Type | Single Family |
| Community Name | Dovercourt-Wallace Emerson-Junction |
| Amenities Near By | Park, Schools, Public Transit |
| Community Features | Community Centre |
| Features | Carpet Free |
Building
| Bathroom Total | 1 |
| Bedrooms Above Ground | 1 |
| Bedrooms Total | 1 |
| Appliances | Water Heater |
| Basement Development | Finished |
| Basement Features | Apartment In Basement, Walk Out |
| Basement Type | N/a (finished) |
| Construction Style Attachment | Semi-detached |
| Cooling Type | Central Air Conditioning |
| Exterior Finish | Aluminum Siding, Brick |
| Fire Protection | Smoke Detectors |
| Flooring Type | Tile |
| Foundation Type | Unknown |
| Heating Fuel | Natural Gas |
| Heating Type | Forced Air |
| Stories Total | 2 |
| Size Interior | 700 - 1,100 Ft2 |
| Type | House |
| Utility Water | Municipal Water |
Parking
| No Garage |
Land
| Acreage | No |
| Fence Type | Fenced Yard |
| Land Amenities | Park, Schools, Public Transit |
| Sewer | Sanitary Sewer |
| Size Depth | 114 Ft ,3 In |
| Size Frontage | 16 Ft ,2 In |
| Size Irregular | 16.2 X 114.3 Ft |
| Size Total Text | 16.2 X 114.3 Ft |
Rooms
| Level | Type | Length | Width | Dimensions |
|---|---|---|---|---|
| Basement | Kitchen | 3.98 m | 2.31 m | 3.98 m x 2.31 m |
| Basement | Living Room | 3.98 m | 2.31 m | 3.98 m x 2.31 m |
| Basement | Bedroom | 3.46 m | 2.7 m | 3.46 m x 2.7 m |
| Basement | Bathroom | 2.24 m | 1.99 m | 2.24 m x 1.99 m |
| Basement | Laundry Room | 1.42 m | 3.72 m | 1.42 m x 3.72 m |
Contact Us
Contact us for more information
Michelle Gilbert
Broker
2010 Yonge Street
Toronto, Ontario M4S 1Z9
(416) 483-8000
(416) 483-8001


