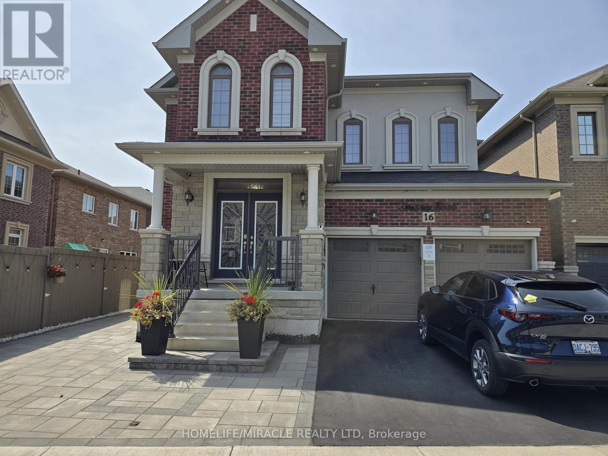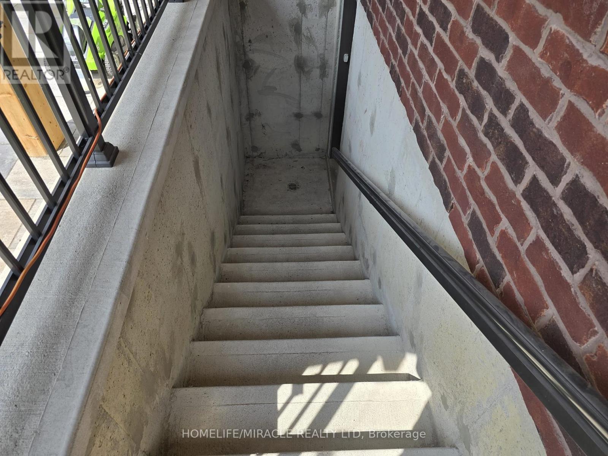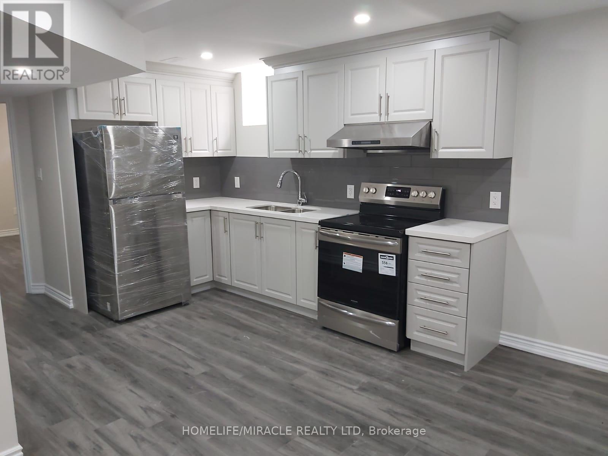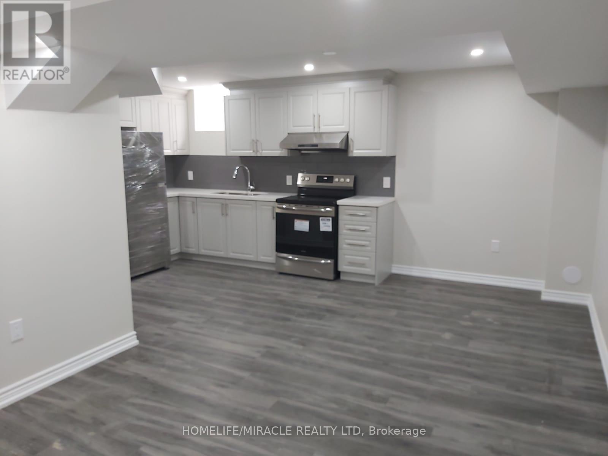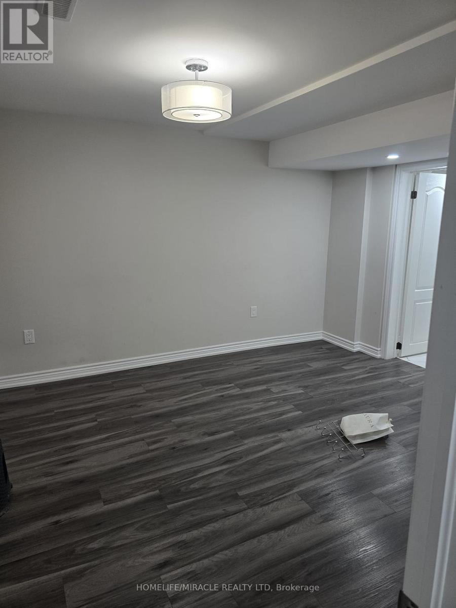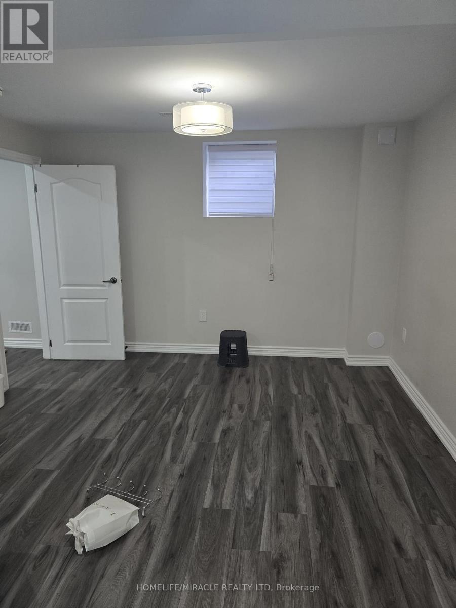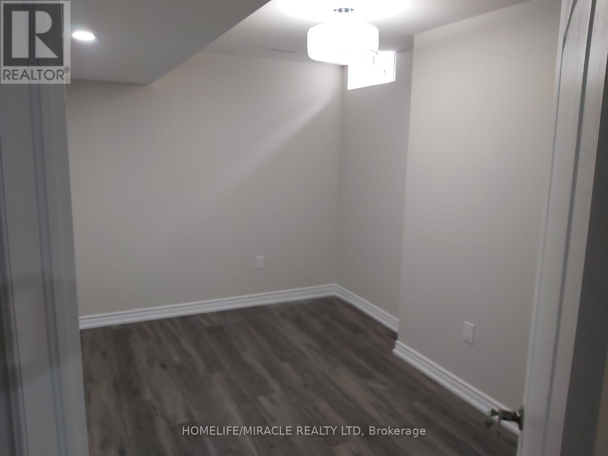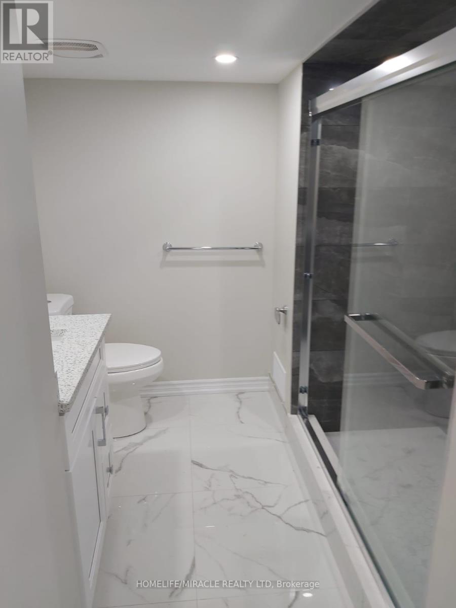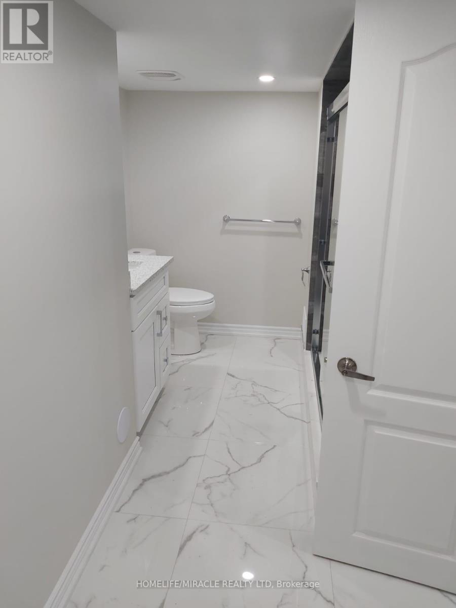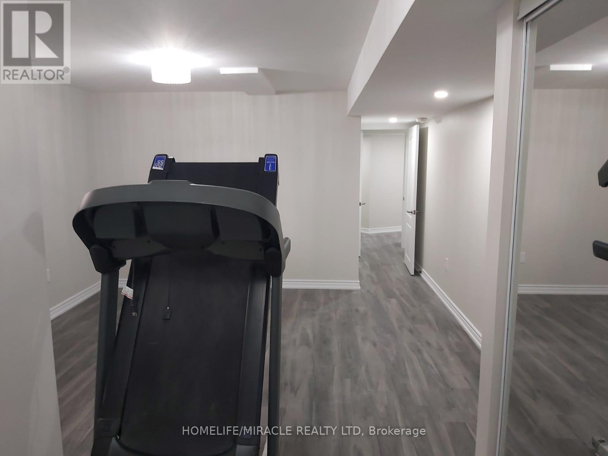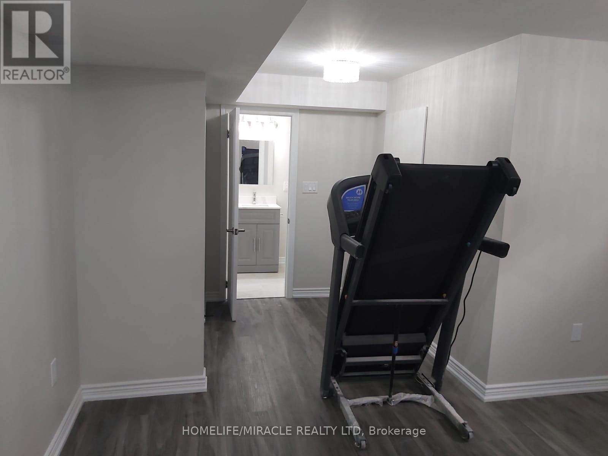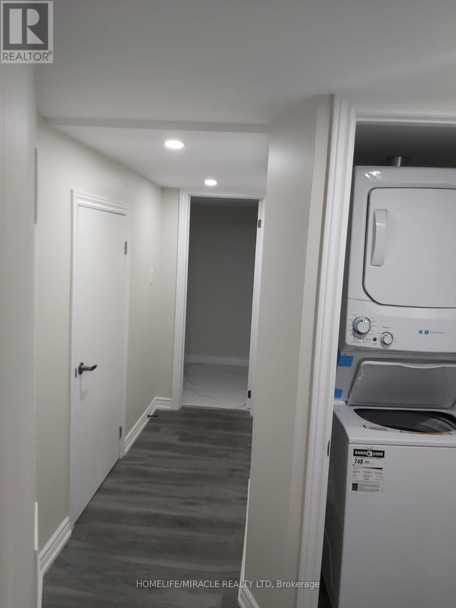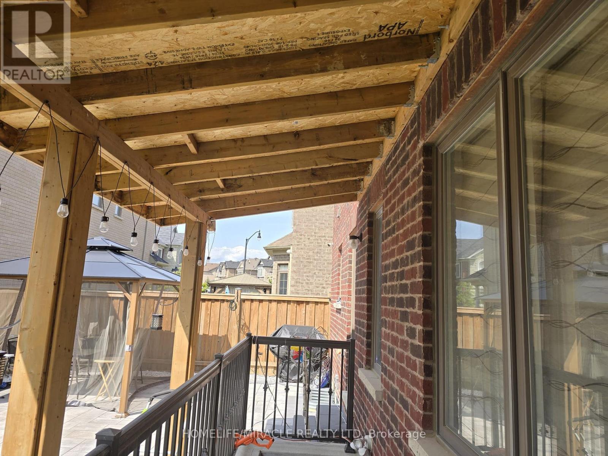Basement - 16 Hawtrey Road Brampton, Ontario L7A 5A8
3 Bedroom
3 Bathroom
2,500 - 3,000 ft2
Central Air Conditioning
Forced Air
$2,000 Monthly
Move in ready! Nestled in a quiet, family-friendly neighborhood. This clean and bright legal basement unit features 3 bedrooms, 2 bathroom , big kitchen, with covered separate entry and ensuite laundry. laminate flooring throughout and 1 dedicated driveway parking spot. Conveniently located just minutes from Go Stn, highway, parks, and Hospital. Utilities are 35% sharing. Don't miss your chance to live in a well-maintained home in an unbeatable location! Second parking available with additional charges. utilities. (id:24801)
Property Details
| MLS® Number | W12552564 |
| Property Type | Single Family |
| Community Name | Northwest Brampton |
| Features | Carpet Free |
| Parking Space Total | 1 |
Building
| Bathroom Total | 3 |
| Bedrooms Above Ground | 3 |
| Bedrooms Total | 3 |
| Basement Features | Apartment In Basement |
| Basement Type | N/a |
| Construction Style Attachment | Detached |
| Cooling Type | Central Air Conditioning |
| Exterior Finish | Brick |
| Foundation Type | Concrete |
| Heating Fuel | Natural Gas |
| Heating Type | Forced Air |
| Stories Total | 2 |
| Size Interior | 2,500 - 3,000 Ft2 |
| Type | House |
| Utility Water | Municipal Water |
Parking
| Garage |
Land
| Acreage | No |
| Sewer | Sanitary Sewer |
Rooms
| Level | Type | Length | Width | Dimensions |
|---|---|---|---|---|
| Basement | Bedroom | 4.39 m | 3.35 m | 4.39 m x 3.35 m |
| Basement | Bedroom 2 | 3.76 m | 3.15 m | 3.76 m x 3.15 m |
| Basement | Bedroom 3 | 4.27 m | 3.96 m | 4.27 m x 3.96 m |
| Basement | Kitchen | 5.44 m | 1.52 m | 5.44 m x 1.52 m |
| Basement | Living Room | 5.44 m | 3.66 m | 5.44 m x 3.66 m |
Contact Us
Contact us for more information
Manish Upadhyay
Salesperson
Homelife/miracle Realty Ltd
821 Bovaird Dr West #31
Brampton, Ontario L6X 0T9
821 Bovaird Dr West #31
Brampton, Ontario L6X 0T9
(905) 455-5100
(905) 455-5110


