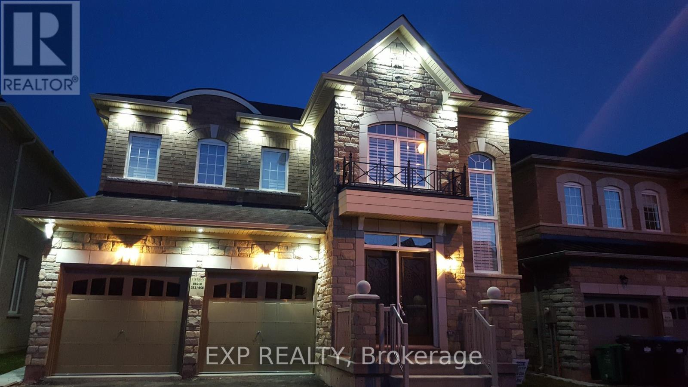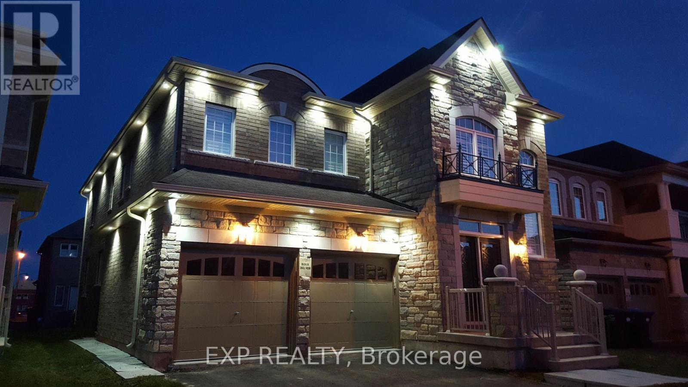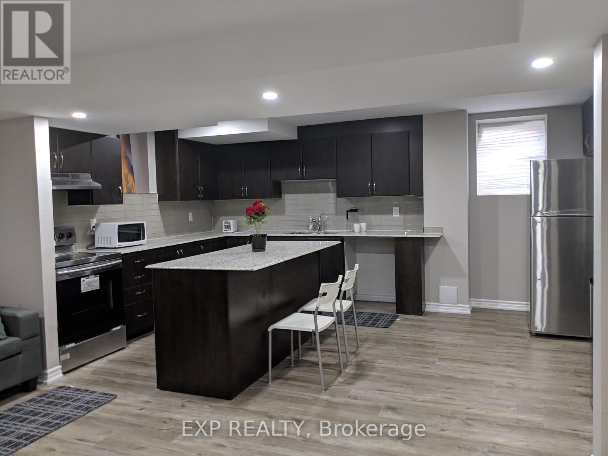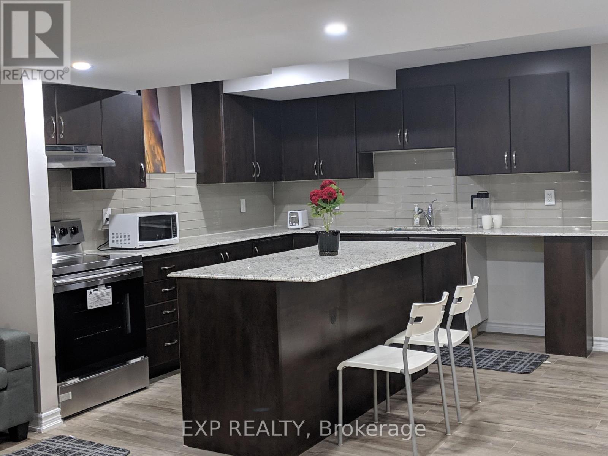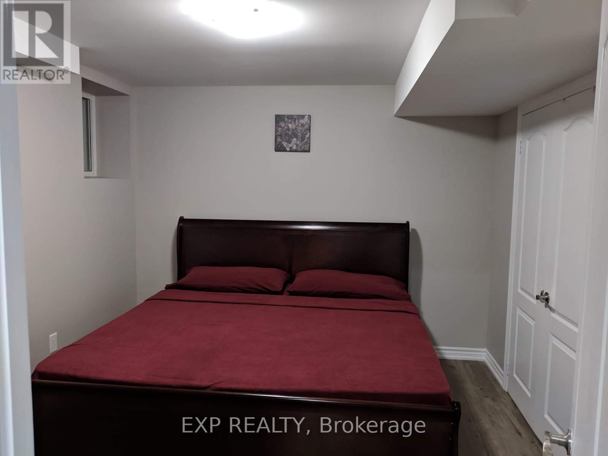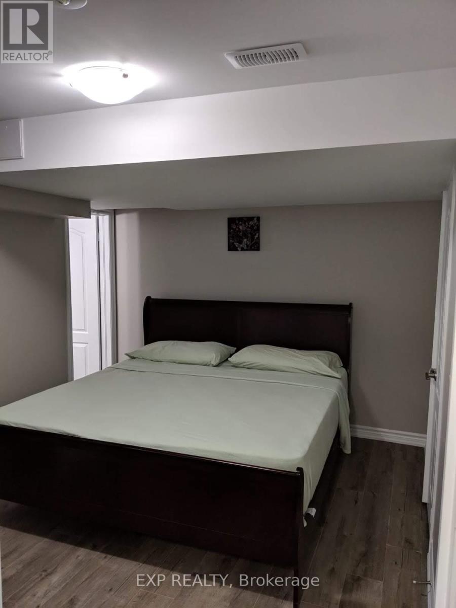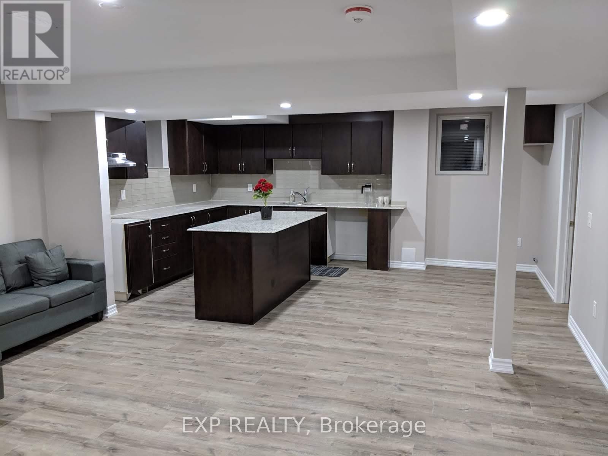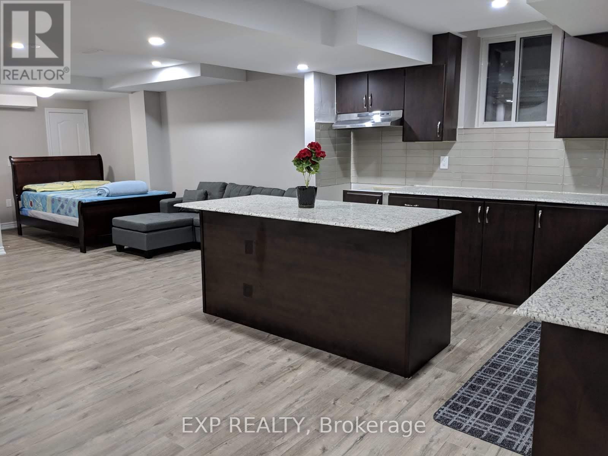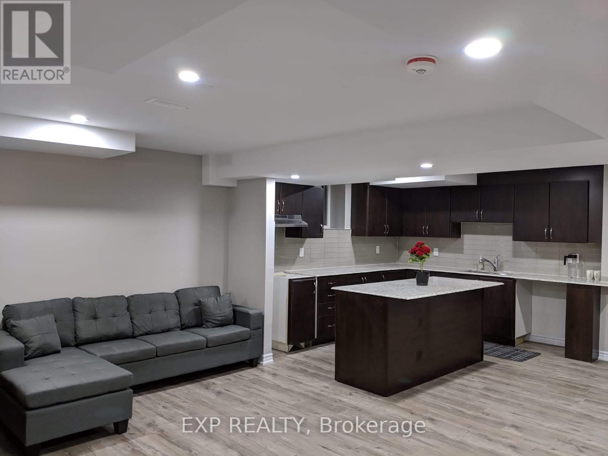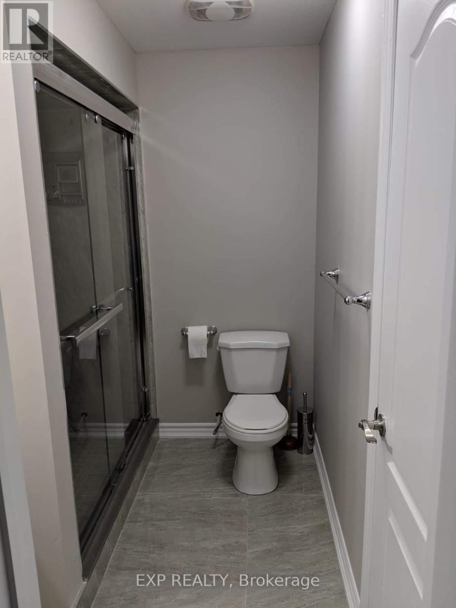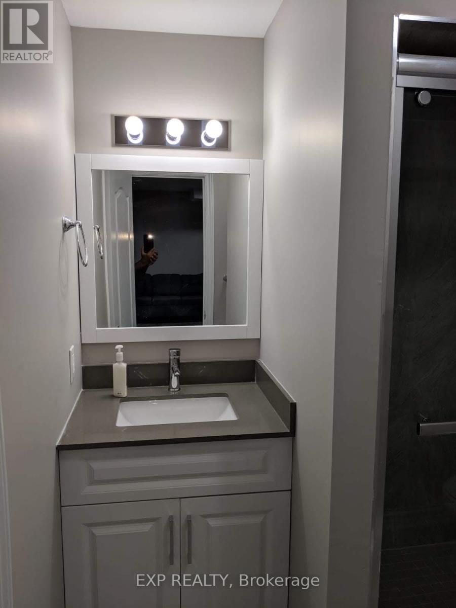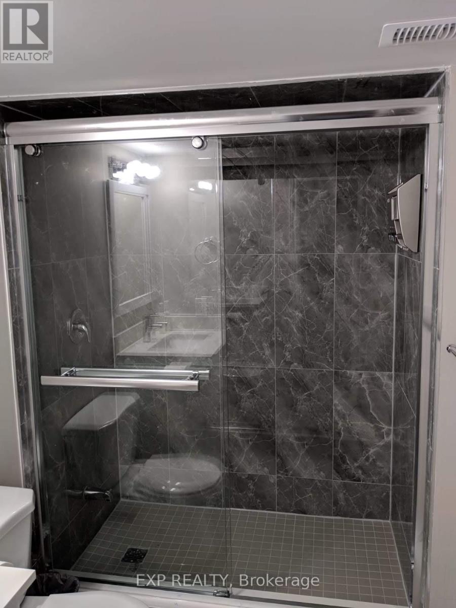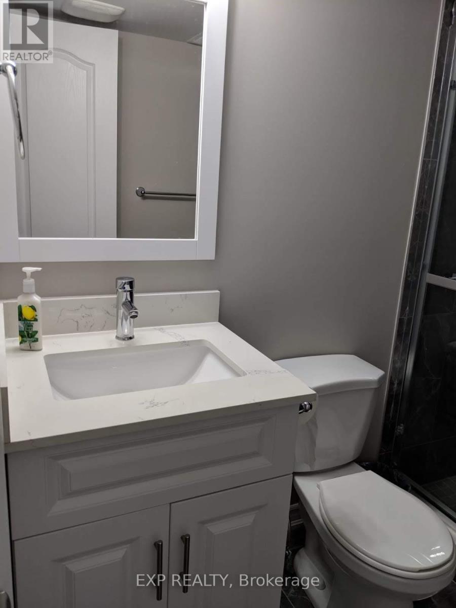Basement - 15 Kalmia Road Brampton, Ontario L6X 5G4
$2,200 Monthly
2 Bedrooms & 2 Washrooms Furnished Basement Unit with a Separate Entrance of aDetached House in one of the most premium locations In Brampton. Full-Size Kitchenwith an Island, Granite Countertops, Lots Of Spacious Cabinets, Spacious BedroomFurnished With King-Size Bed/Mattress And Attached Full Washroom. One Parking onthe Driveway. Walkable to shopping mall including Walmart and Home Depot andseveral restaurants. 5 mins drive to the Go Station. Bus service available in less than aminute walk. Best schools in Brampton area. Premium location in west Brampton.$2200 + 30% of the household utilities. (id:24801)
Property Details
| MLS® Number | W12465335 |
| Property Type | Single Family |
| Community Name | Brampton West |
| Amenities Near By | Park, Public Transit, Schools |
| Parking Space Total | 1 |
| View Type | View |
Building
| Bathroom Total | 2 |
| Bedrooms Above Ground | 2 |
| Bedrooms Total | 2 |
| Age | 0 To 5 Years |
| Basement Development | Finished |
| Basement Type | N/a (finished) |
| Construction Style Attachment | Detached |
| Cooling Type | Central Air Conditioning |
| Exterior Finish | Brick, Stone |
| Flooring Type | Laminate |
| Foundation Type | Block |
| Half Bath Total | 1 |
| Heating Fuel | Natural Gas |
| Heating Type | Forced Air |
| Stories Total | 2 |
| Size Interior | 2,000 - 2,500 Ft2 |
| Type | House |
| Utility Water | Municipal Water |
Parking
| Attached Garage | |
| Garage |
Land
| Acreage | No |
| Fence Type | Fenced Yard |
| Land Amenities | Park, Public Transit, Schools |
| Sewer | Sanitary Sewer |
| Size Depth | 100 Ft ,1 In |
| Size Frontage | 40 Ft ,8 In |
| Size Irregular | 40.7 X 100.1 Ft |
| Size Total Text | 40.7 X 100.1 Ft|under 1/2 Acre |
Rooms
| Level | Type | Length | Width | Dimensions |
|---|---|---|---|---|
| Basement | Bedroom | 3.2 m | 3.5 m | 3.2 m x 3.5 m |
| Basement | Bedroom 2 | 3.7 m | 3.5 m | 3.7 m x 3.5 m |
| Basement | Living Room | 6.6 m | 5.5 m | 6.6 m x 5.5 m |
| Basement | Kitchen | 2.6 m | 5.5 m | 2.6 m x 5.5 m |
Utilities
| Cable | Installed |
| Electricity | Installed |
| Sewer | Installed |
Contact Us
Contact us for more information
Mike Bathla
Broker
(647) 861-3434
4711 Yonge St 10th Flr, 106430
Toronto, Ontario M2N 6K8
(866) 530-7737


