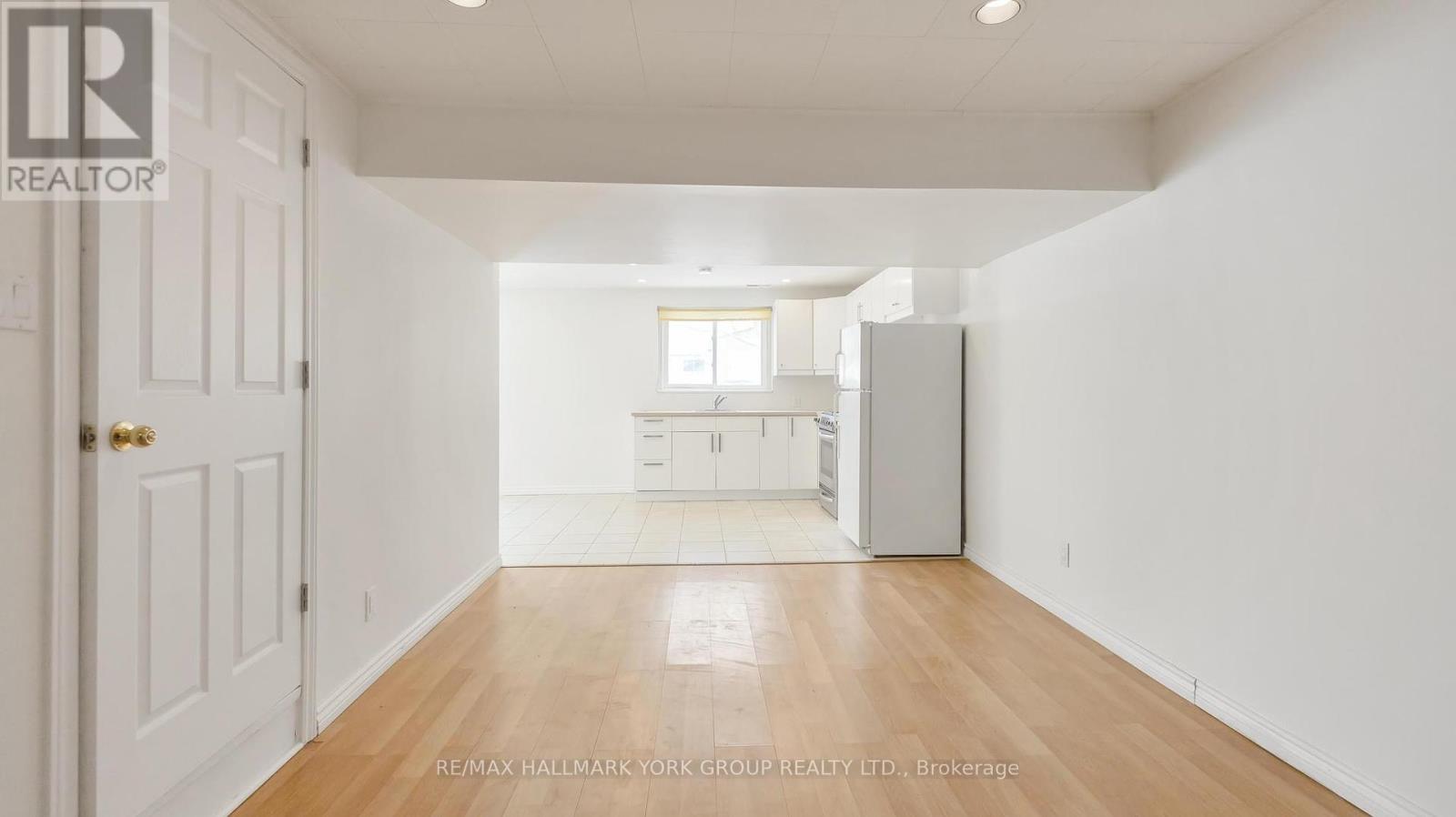Basement - 15 Banff Drive Aurora, Ontario L4G 3E3
$1,900 Monthly
This bright 2 Bedroom 1 bathroom Walkout Basement Apartment Features a spacious Kitchen with a Breakfast area, Numerous pot lights and laminate flooring. Primary bedroom with a Walk-in Closet. Plenty of Storage. Enjoy the use of a Patio off the sliding door ( Being installed this Spring). Ensuite Front Load Washer Dryer. One shed included for tenant's use. Access to back sliding door for private entrance from the upper deck. Landlord is having a path installed from the right side of house to the back , in Spring. Few Minutes Walk to parks and trails, Public and Private schools, GO Transit train, Shopping And Dining And Much More. Including 2 Parking! not a larger truck) No Smokers Or Pets. Tenant is responsible for 40% of the Utilities. Tenancy Insurance Required. Don't Miss it! (id:24801)
Property Details
| MLS® Number | N11982097 |
| Property Type | Single Family |
| Neigbourhood | Aurora Heights |
| Community Name | Aurora Heights |
| Features | Carpet Free |
| Parking Space Total | 2 |
Building
| Bathroom Total | 1 |
| Bedrooms Above Ground | 2 |
| Bedrooms Total | 2 |
| Appliances | Dryer, Refrigerator, Stove |
| Architectural Style | Bungalow |
| Basement Development | Finished |
| Basement Features | Separate Entrance, Walk Out |
| Basement Type | N/a (finished) |
| Construction Style Attachment | Detached |
| Cooling Type | Central Air Conditioning |
| Exterior Finish | Brick |
| Flooring Type | Laminate, Ceramic |
| Foundation Type | Concrete |
| Heating Fuel | Natural Gas |
| Heating Type | Forced Air |
| Stories Total | 1 |
| Type | House |
| Utility Water | Municipal Water |
Parking
| No Garage |
Land
| Acreage | No |
| Sewer | Sanitary Sewer |
Rooms
| Level | Type | Length | Width | Dimensions |
|---|---|---|---|---|
| Basement | Living Room | 7.3034 m | 3.35 m | 7.3034 m x 3.35 m |
| Basement | Dining Room | 7.3 m | 3.06 m | 7.3 m x 3.06 m |
| Basement | Kitchen | 4.28 m | 3.04 m | 4.28 m x 3.04 m |
| Basement | Eating Area | 4.28 m | 3.04 m | 4.28 m x 3.04 m |
| Basement | Primary Bedroom | 5.18 m | 3.65 m | 5.18 m x 3.65 m |
| Basement | Bedroom 2 | 3.35 m | 3.35 m | 3.35 m x 3.35 m |
| Basement | Laundry Room | 2.74 m | 2.2 m | 2.74 m x 2.2 m |
Contact Us
Contact us for more information
Sarah Kavoosi
Broker
www.sarahkavoosi.com/
www.facebook.com/sarahkavoosi.ca/
www.linkedin.com/in/sarahkavoosi/?ppe=1
25 Millard Ave West Unit B - 2nd Flr
Newmarket, Ontario L3Y 7R5
(905) 727-1941
(905) 841-6018























