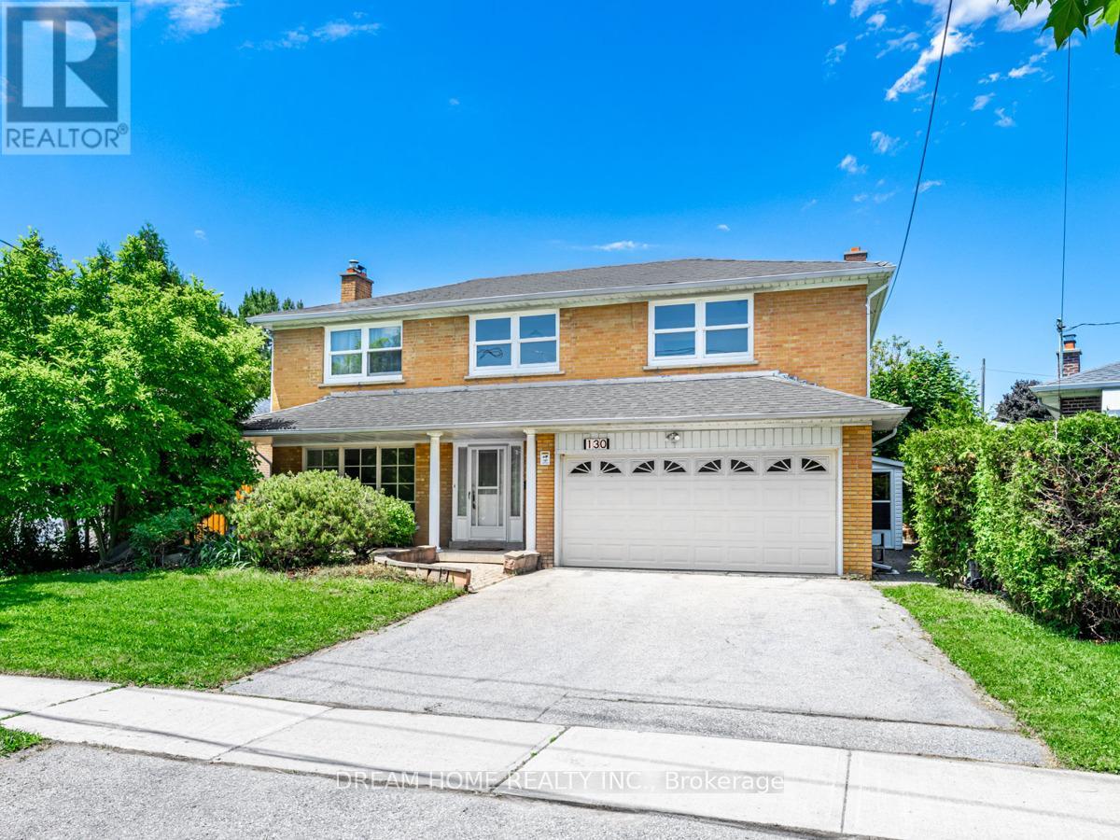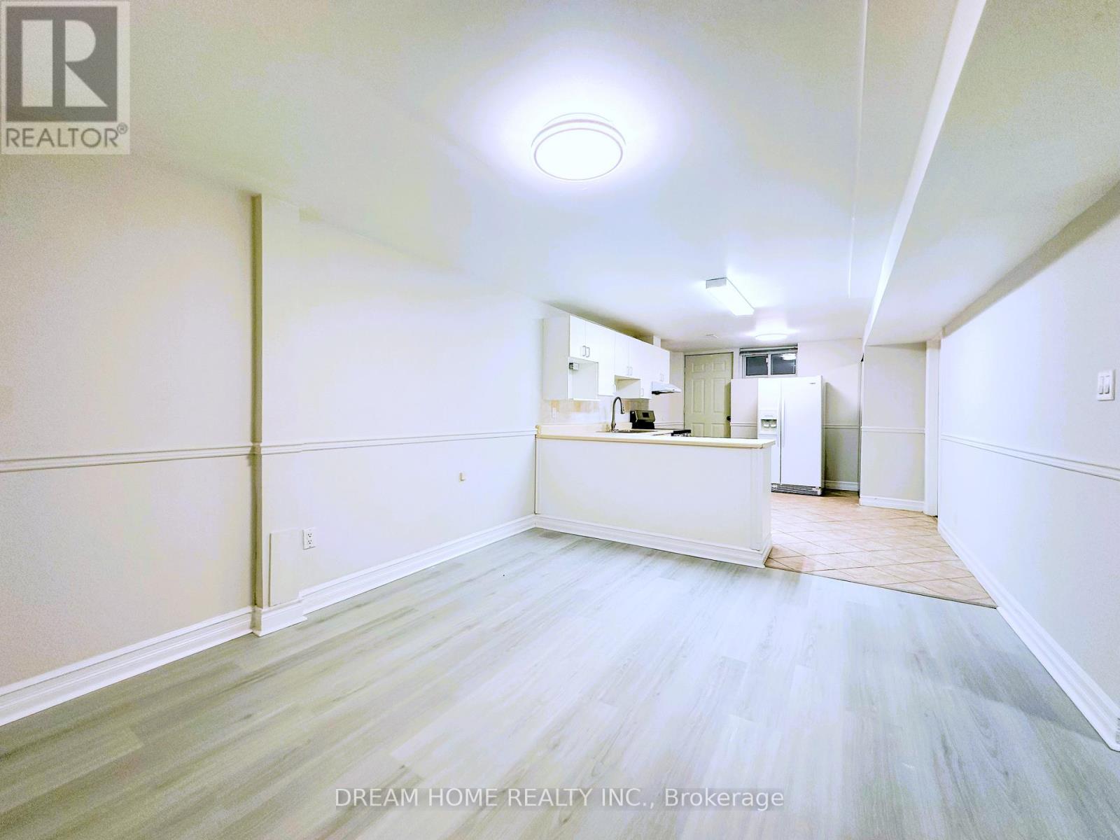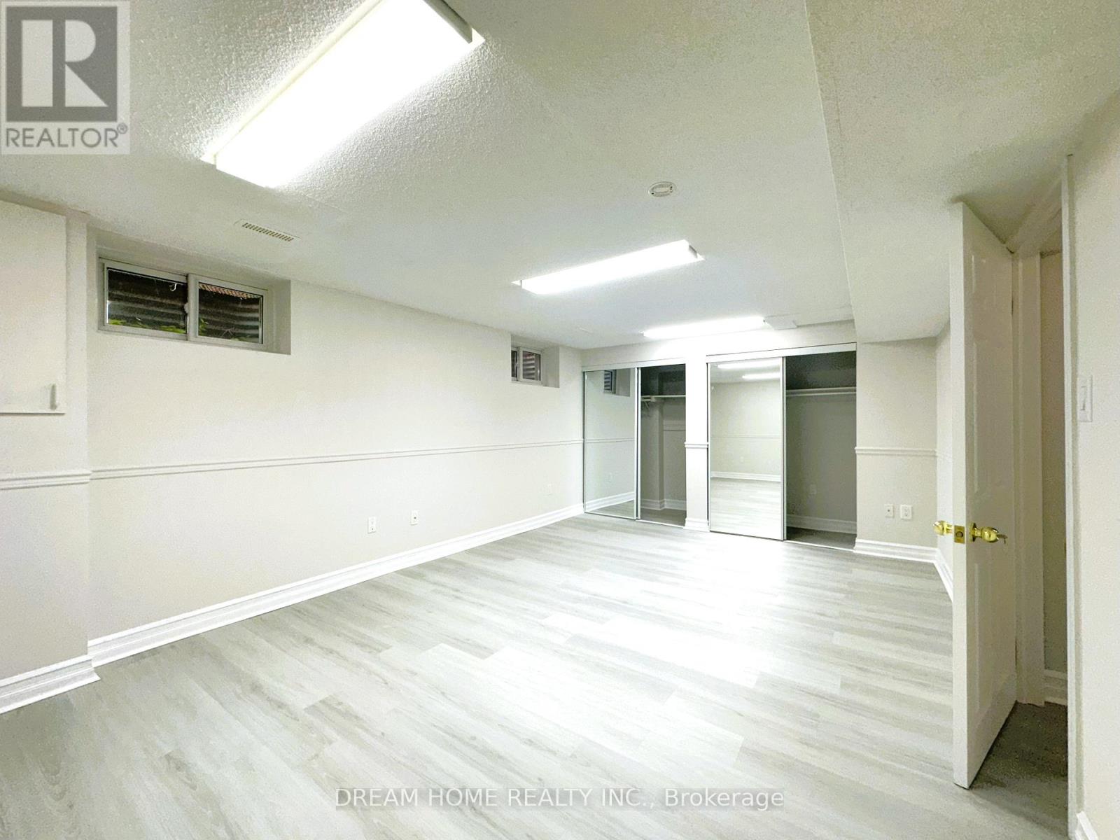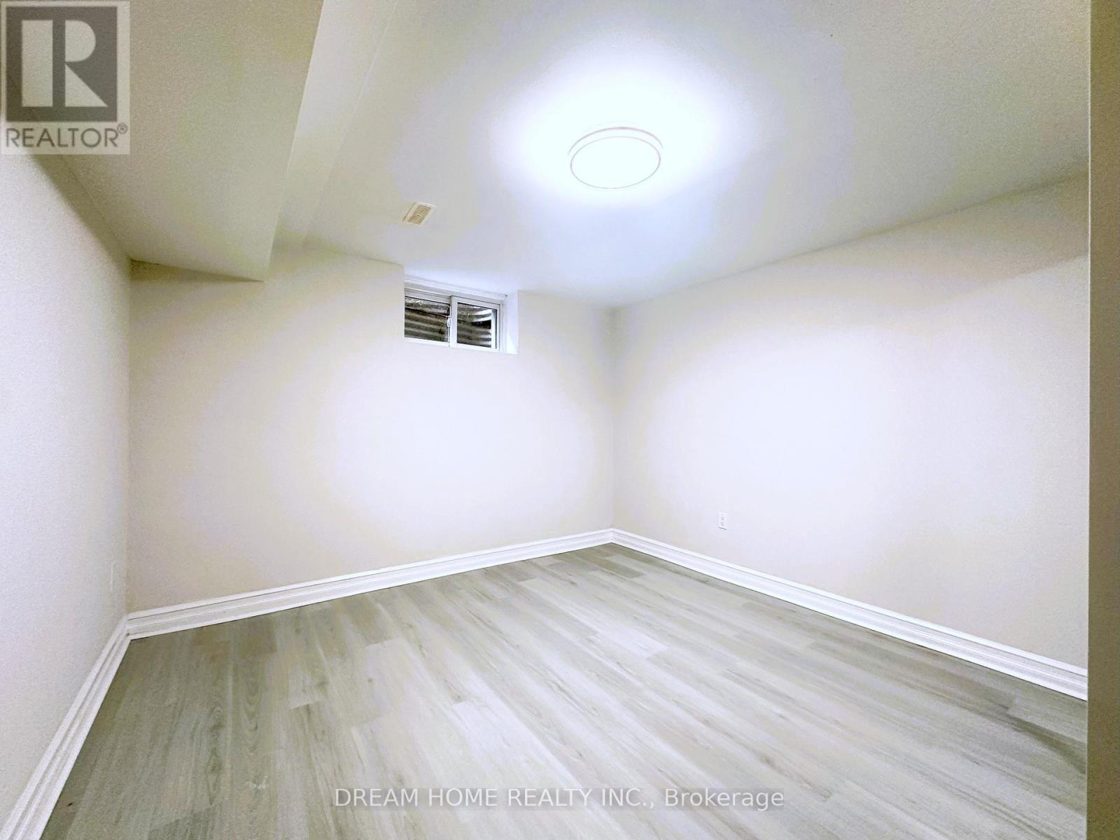Basement - 130 Kingslake Road Toronto, Ontario M2J 3G1
2 Bedroom
1 Bathroom
2,000 - 2,500 ft2
Central Air Conditioning
Forced Air
$1,800 Monthly
Seneca Hill Top School Area! Great Location Minutes Walking Distance To Seneca College And Seneca Hill P.S. Close To Supermarket And Public Transit. 20 Minutes Walking to Fairview Mall and Subway Station. Safe And Quite Community. New Floor and Painting. Brand New Stove, Washer and Dryer. Don't Miss! **EXTRAS** Basement only. Utility shared with upper level. (id:24801)
Property Details
| MLS® Number | C12188005 |
| Property Type | Single Family |
| Community Name | Don Valley Village |
| Parking Space Total | 1 |
Building
| Bathroom Total | 1 |
| Bedrooms Above Ground | 2 |
| Bedrooms Total | 2 |
| Appliances | Dryer, Stove, Washer, Refrigerator |
| Basement Features | Separate Entrance |
| Basement Type | N/a |
| Construction Style Attachment | Detached |
| Cooling Type | Central Air Conditioning |
| Exterior Finish | Brick |
| Foundation Type | Block |
| Heating Fuel | Natural Gas |
| Heating Type | Forced Air |
| Stories Total | 2 |
| Size Interior | 2,000 - 2,500 Ft2 |
| Type | House |
| Utility Water | Municipal Water |
Parking
| Attached Garage | |
| No Garage |
Land
| Acreage | No |
| Sewer | Sanitary Sewer |
Rooms
| Level | Type | Length | Width | Dimensions |
|---|---|---|---|---|
| Basement | Family Room | 3.7 m | 3.4 m | 3.7 m x 3.4 m |
| Basement | Kitchen | 4.4 m | 3.4 m | 4.4 m x 3.4 m |
| Basement | Bedroom | 5.8 m | 3.8 m | 5.8 m x 3.8 m |
| Basement | Bedroom 2 | 3.8 m | 3.4 m | 3.8 m x 3.4 m |
Contact Us
Contact us for more information
Nancy Shen
Salesperson
Dream Home Realty Inc.
206 - 7800 Woodbine Avenue
Markham, Ontario L3R 2N7
206 - 7800 Woodbine Avenue
Markham, Ontario L3R 2N7
(905) 604-6855
(905) 604-6850












