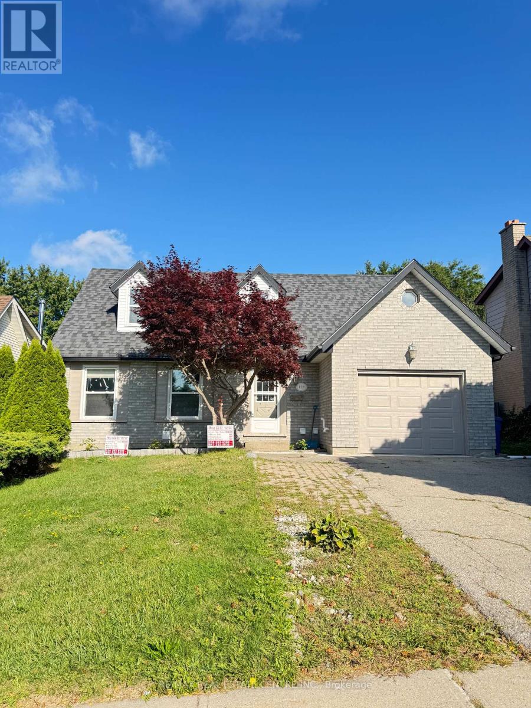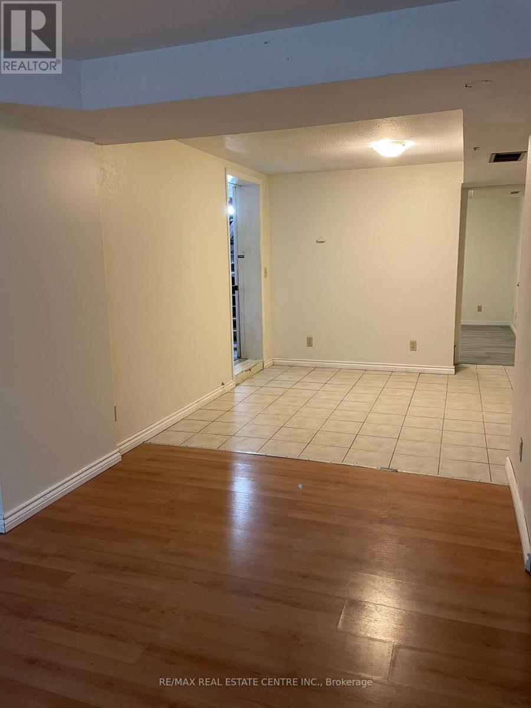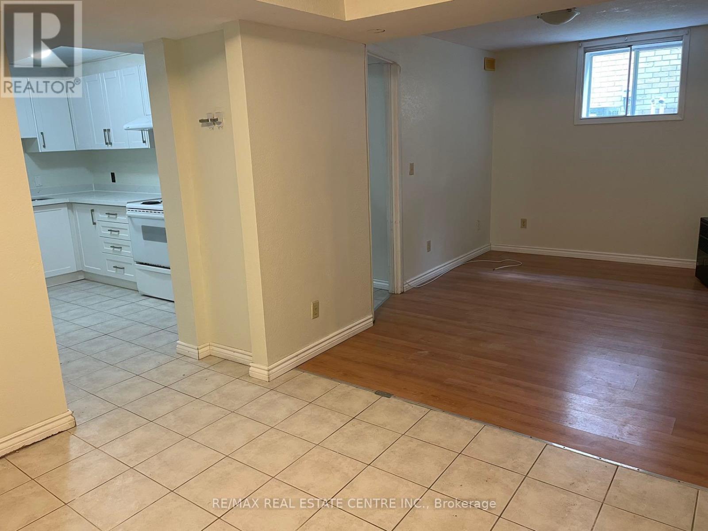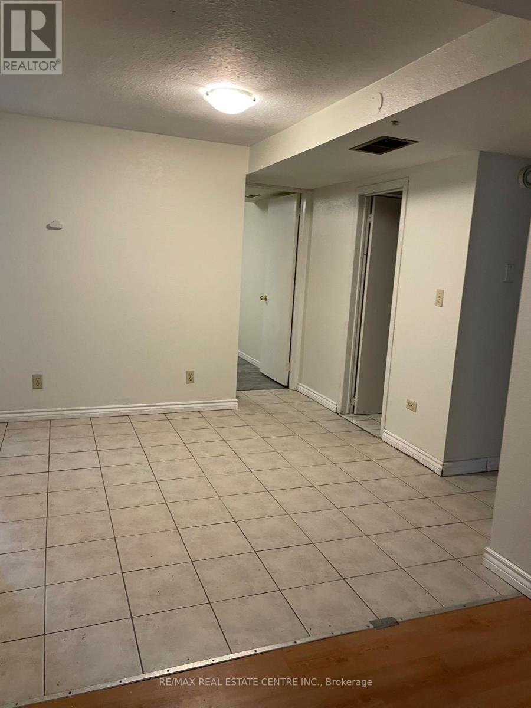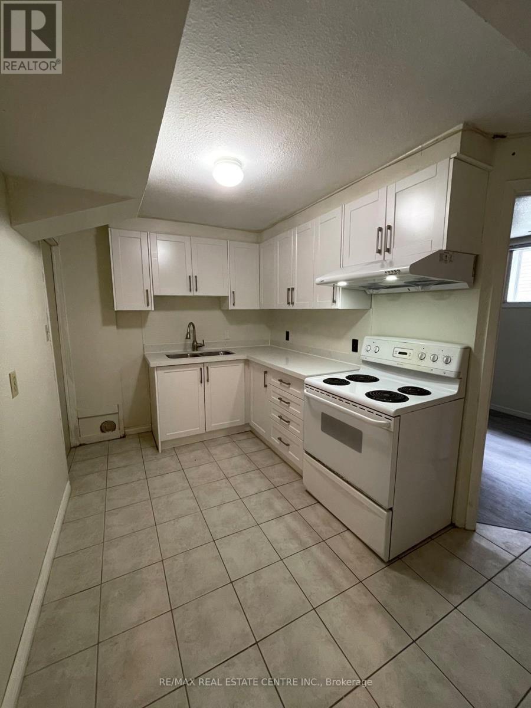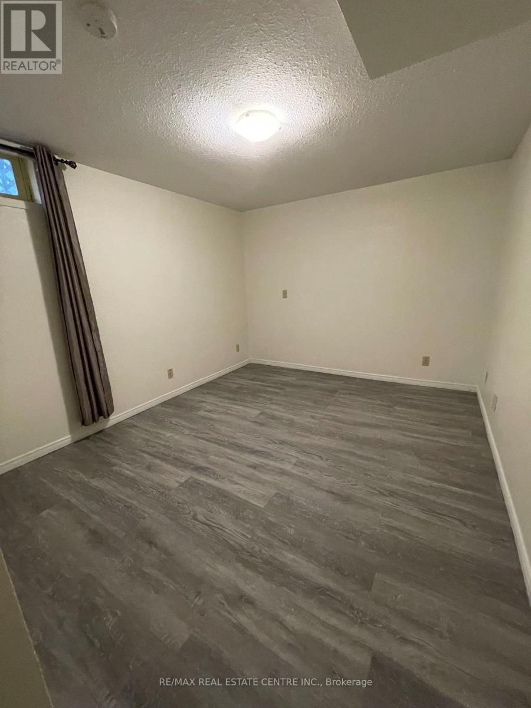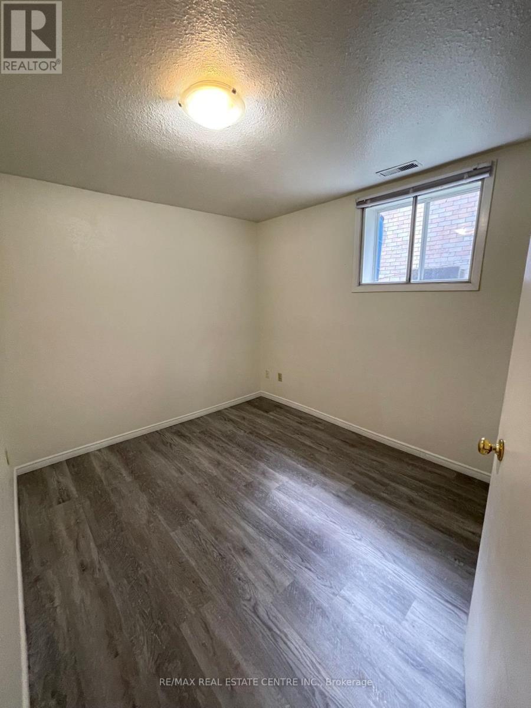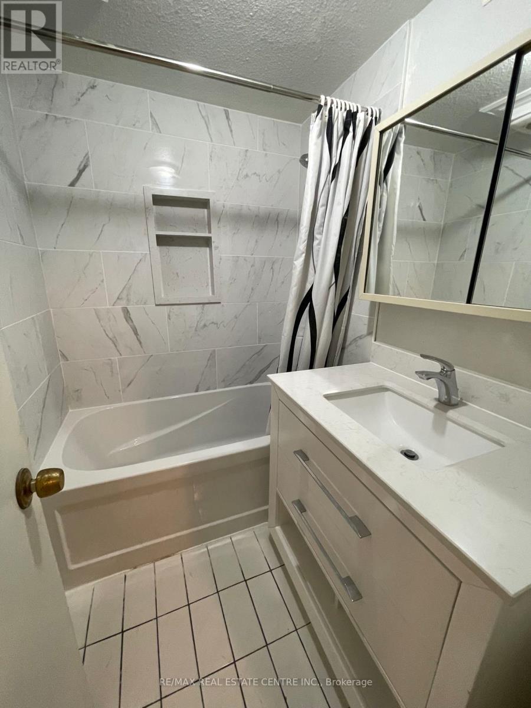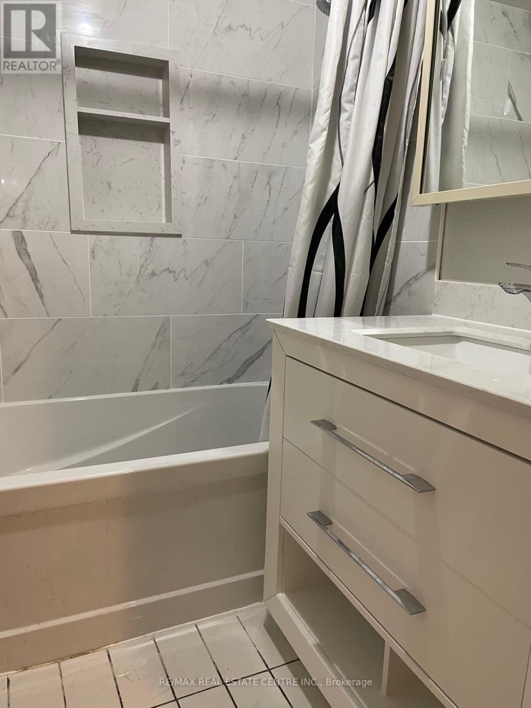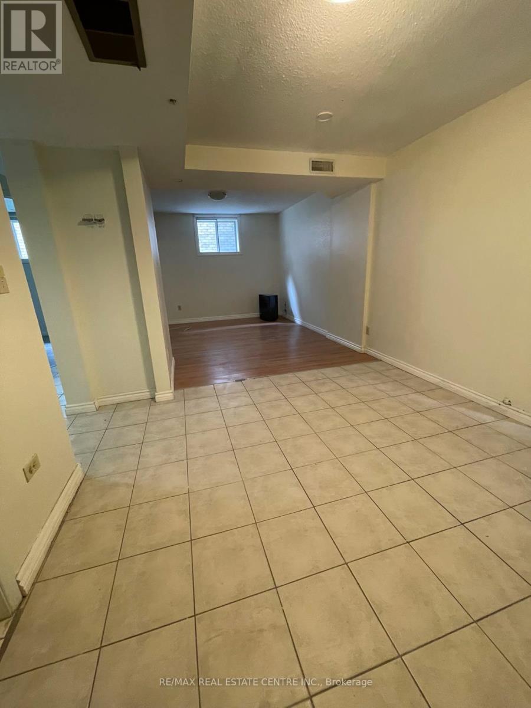Basement - 129 Kortright Drive W Guelph, Ontario N1G 3N9
4 Bedroom
1 Bathroom
0 - 699 ft2
Central Air Conditioning
Forced Air
$2,100 Monthly
2 bedroom basement unit close to UOG.bus route, shopping center. (id:24801)
Property Details
| MLS® Number | X12445071 |
| Property Type | Single Family |
| Community Name | Kortright West |
| Parking Space Total | 1 |
Building
| Bathroom Total | 1 |
| Bedrooms Above Ground | 2 |
| Bedrooms Below Ground | 2 |
| Bedrooms Total | 4 |
| Age | 31 To 50 Years |
| Appliances | Water Meter, Water Heater |
| Basement Development | Finished |
| Basement Type | N/a (finished), Full |
| Construction Style Attachment | Detached |
| Cooling Type | Central Air Conditioning |
| Exterior Finish | Concrete, Aluminum Siding |
| Foundation Type | Poured Concrete |
| Heating Fuel | Natural Gas |
| Heating Type | Forced Air |
| Stories Total | 2 |
| Size Interior | 0 - 699 Ft2 |
| Type | House |
| Utility Water | Municipal Water |
Parking
| Attached Garage | |
| Garage |
Land
| Acreage | No |
| Sewer | Sanitary Sewer |
| Size Depth | 110 Ft |
| Size Frontage | 50 Ft |
| Size Irregular | 50 X 110 Ft |
| Size Total Text | 50 X 110 Ft |
Rooms
| Level | Type | Length | Width | Dimensions |
|---|---|---|---|---|
| Basement | Bedroom | 3.68 m | 3.38 m | 3.68 m x 3.38 m |
| Basement | Bedroom | 3.38 m | 2.97 m | 3.38 m x 2.97 m |
| Basement | Bathroom | 2.1 m | 1.9 m | 2.1 m x 1.9 m |
| Basement | Living Room | 3.4 m | 4.6 m | 3.4 m x 4.6 m |
| Basement | Kitchen | 3.07 m | 2.57 m | 3.07 m x 2.57 m |
Contact Us
Contact us for more information
Frank Qiu
Salesperson
RE/MAX Real Estate Centre Inc.
238 Speedvale Ave W #b
Guelph, Ontario N1H 1C4
238 Speedvale Ave W #b
Guelph, Ontario N1H 1C4
(519) 836-6365
(519) 836-7975


