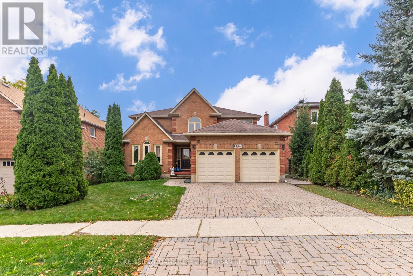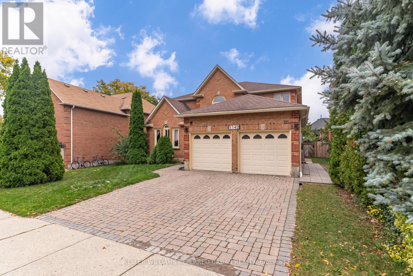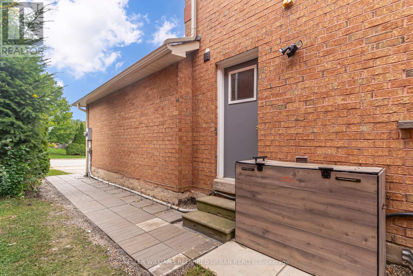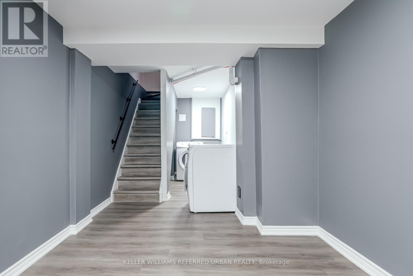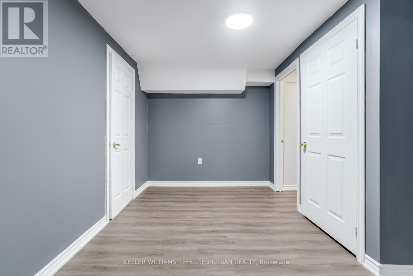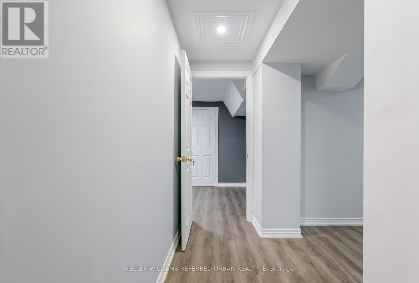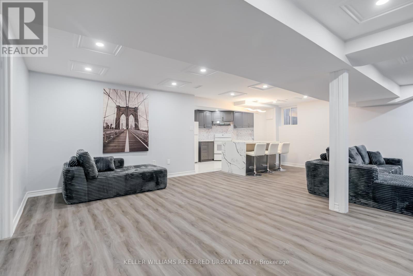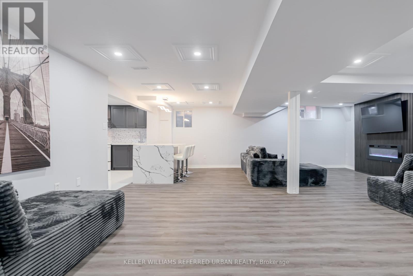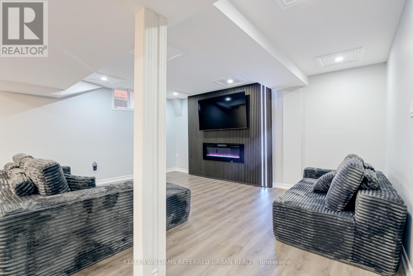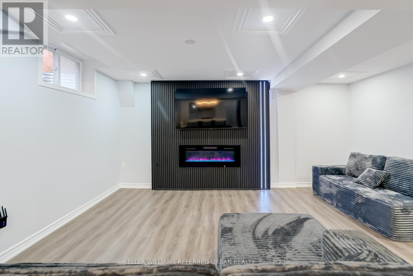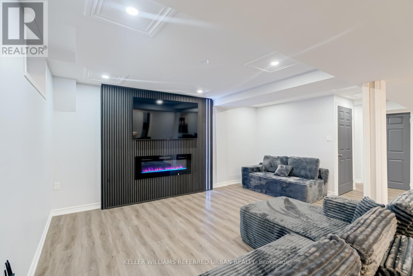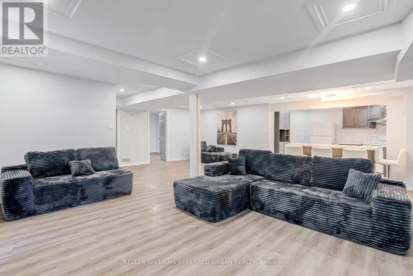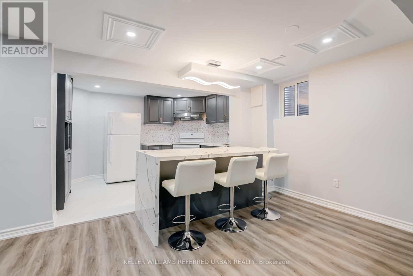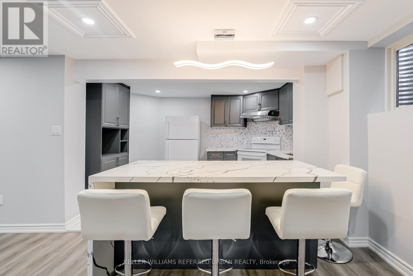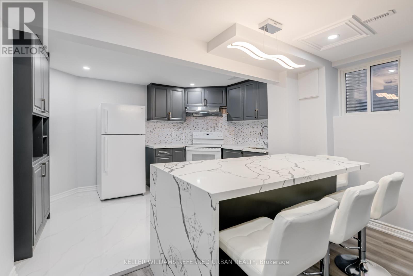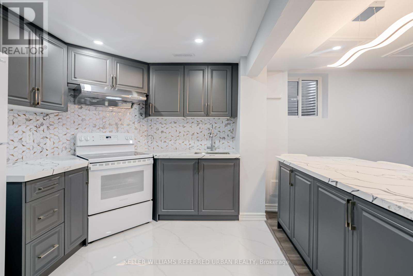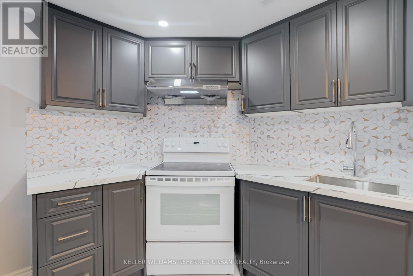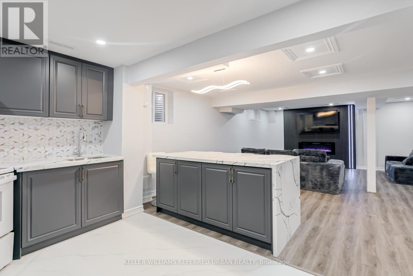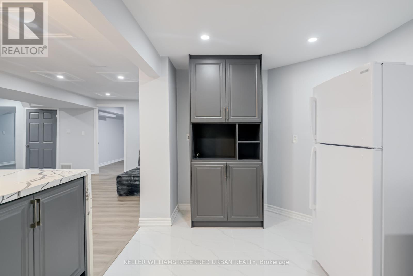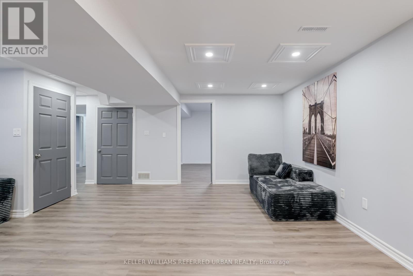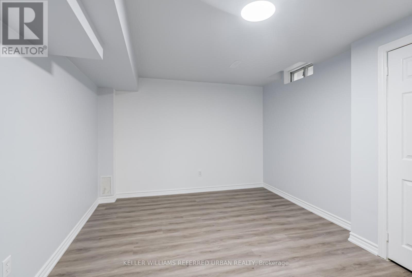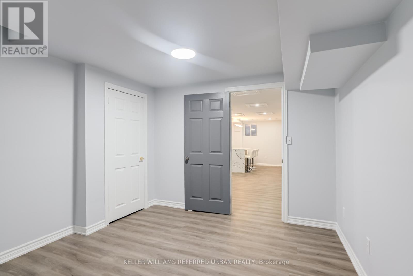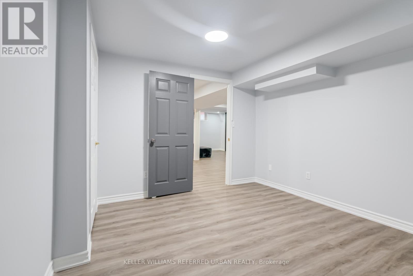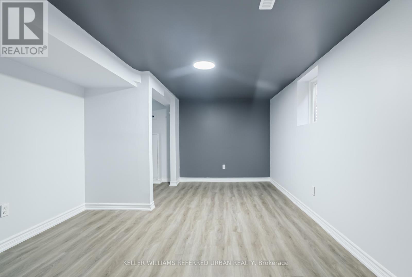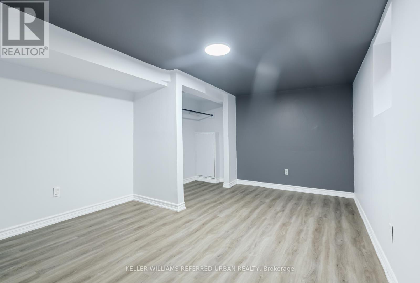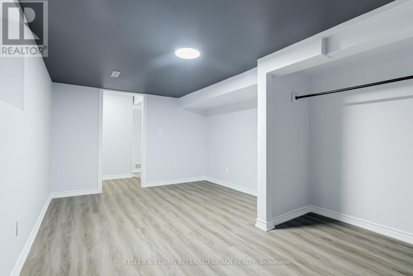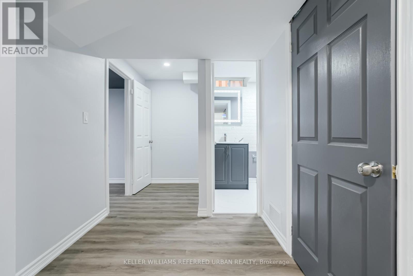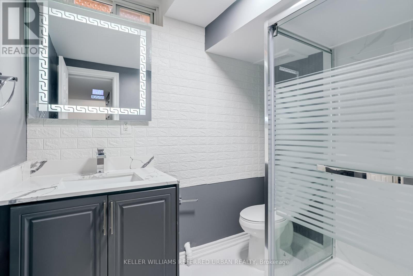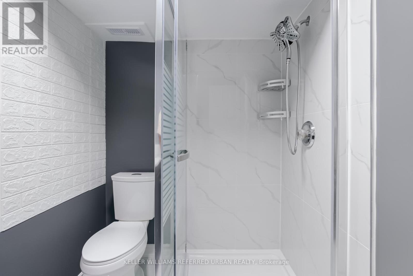Basement - 1142 Jonathan Drive Oakville, Ontario L6J 7J3
$2,250 Monthly
Welcome to this beautifully renovated 2-bedroom, 1-bathroom basement apartment in a detached home. Designed with style and comfort in mind, this spacious suite features an open-concept kitchen and living area with sleek quartz countertops and a built-in electric fireplace that creates a warm and inviting atmosphere. The modern kitchen offers functionality with ample cabinetry and prep space, while the open layout is perfect for entertaining or enjoying quiet evenings at home. Both bedrooms are generously sized with great lighting and closet space,while the newly renovated bathroom showcases contemporary finishes. This apartment includes 1 parking space and provides a private, comfortable living environment. Located in a quiet, family-friendly neighbourhood, you'll enjoy close proximity to parks, schools, shopping, restaurants, public transit, and easy access to major highways for a convenient commute. Perfect for professionals, couples, or small families seeking a modern and stylish place to call home, this Oakville rental won't last long. (id:24801)
Property Details
| MLS® Number | W12428126 |
| Property Type | Single Family |
| Community Name | 1004 - CV Clearview |
| Amenities Near By | Place Of Worship, Public Transit, Schools |
| Community Features | Community Centre |
| Features | Carpet Free |
| Parking Space Total | 1 |
Building
| Bathroom Total | 1 |
| Bedrooms Above Ground | 2 |
| Bedrooms Total | 2 |
| Age | 31 To 50 Years |
| Amenities | Fireplace(s) |
| Basement Development | Finished |
| Basement Features | Apartment In Basement |
| Basement Type | N/a (finished) |
| Construction Style Attachment | Detached |
| Cooling Type | Central Air Conditioning |
| Exterior Finish | Brick |
| Fireplace Present | Yes |
| Foundation Type | Concrete |
| Heating Fuel | Natural Gas |
| Heating Type | Forced Air |
| Stories Total | 2 |
| Size Interior | 2,500 - 3,000 Ft2 |
| Type | House |
| Utility Water | Municipal Water |
Parking
| Garage |
Land
| Acreage | No |
| Land Amenities | Place Of Worship, Public Transit, Schools |
| Sewer | Sanitary Sewer |
| Size Irregular | 49.28 X 106.07 |
| Size Total Text | 49.28 X 106.07 |
Rooms
| Level | Type | Length | Width | Dimensions |
|---|---|---|---|---|
| Basement | Primary Bedroom | Measurements not available | ||
| Basement | Bedroom 2 | Measurements not available | ||
| Basement | Living Room | Measurements not available | ||
| Basement | Bathroom | Measurements not available |
Utilities
| Electricity | Available |
| Sewer | Available |
Contact Us
Contact us for more information
Nataliya Kolydchak
Salesperson
www.nataliyakolydchak.com/
www.facebook.com/pages/Nataliya-Kolydchak-Sales-representative-at-Keller-Williams-Realty
www.linkedin.com/in/nataliyakolydchak
156 Duncan Mill Rd Unit 1
Toronto, Ontario M3B 3N2
(416) 572-1016
(416) 572-1017
www.whykwru.ca/


