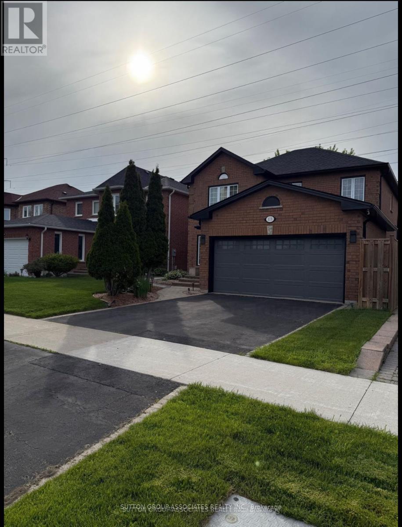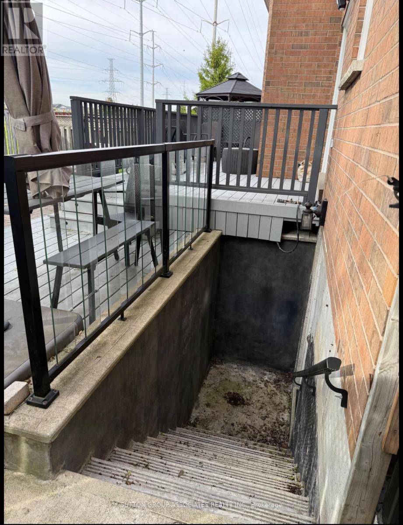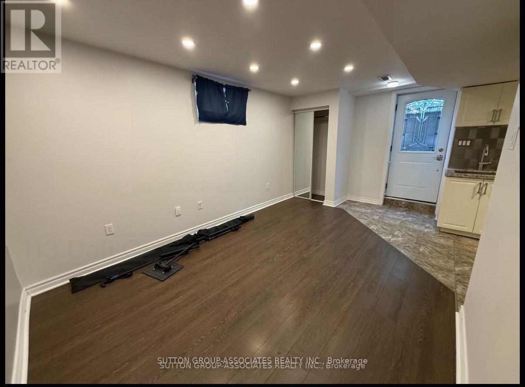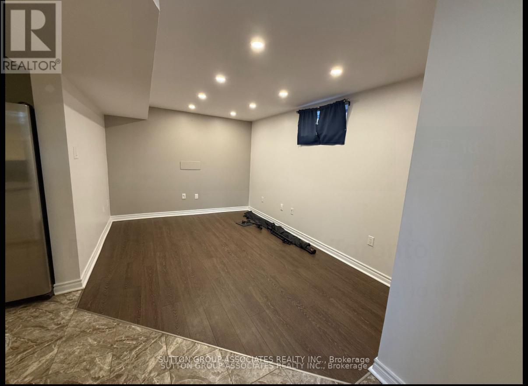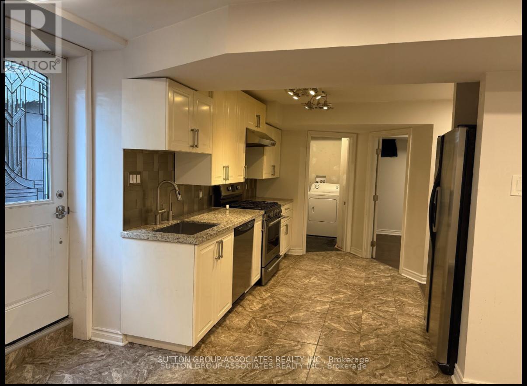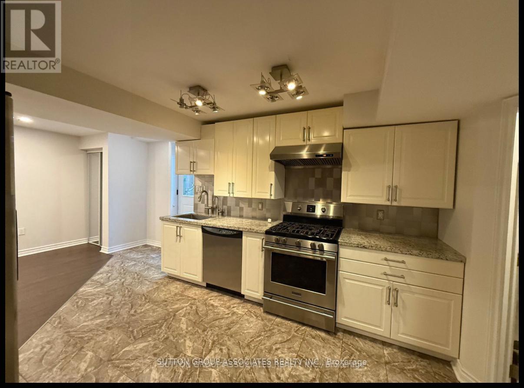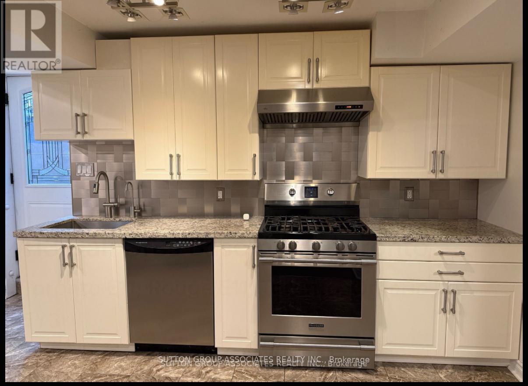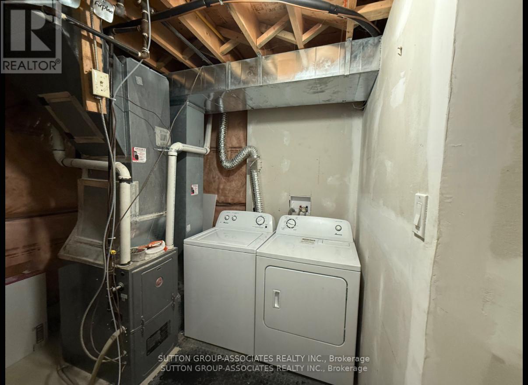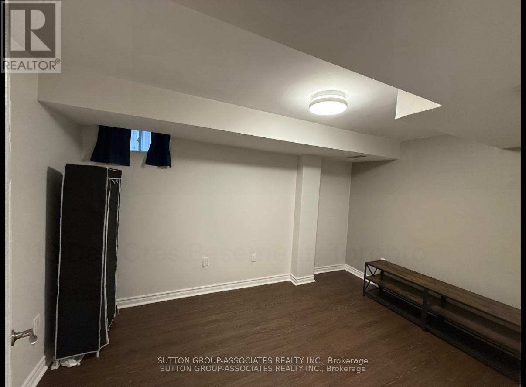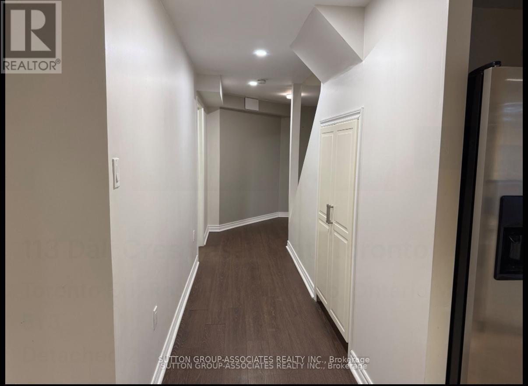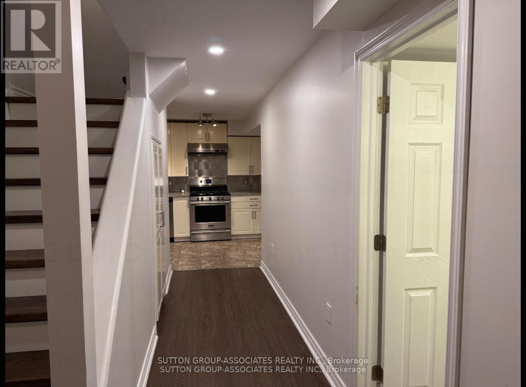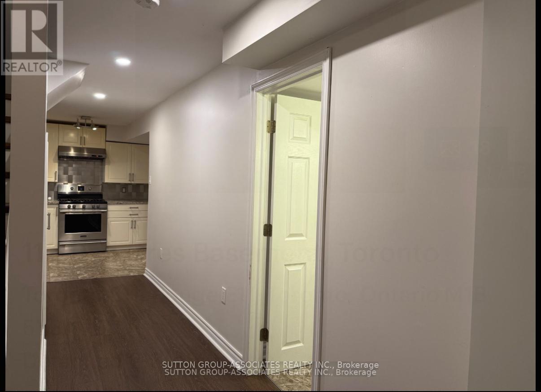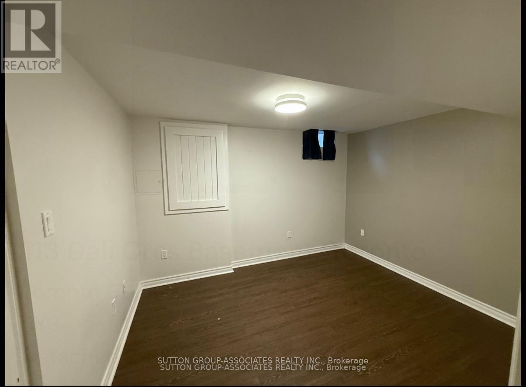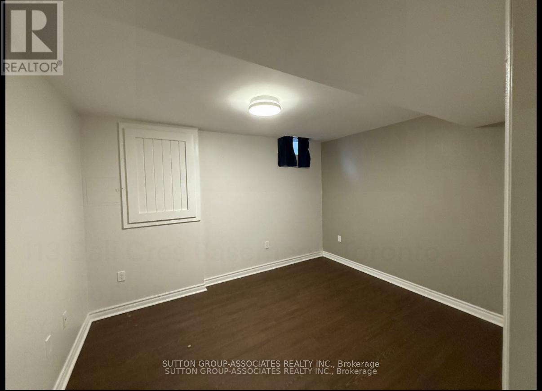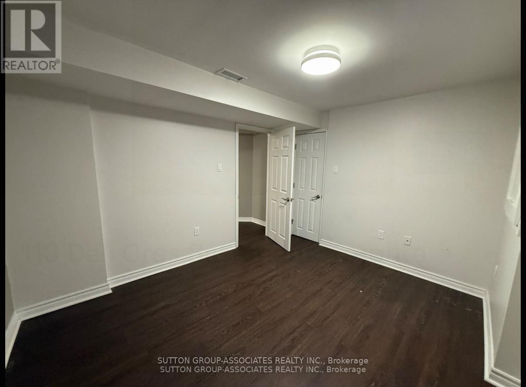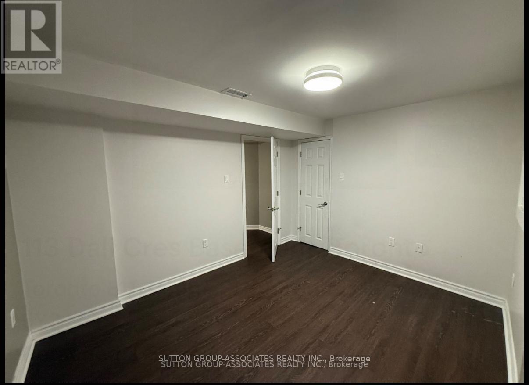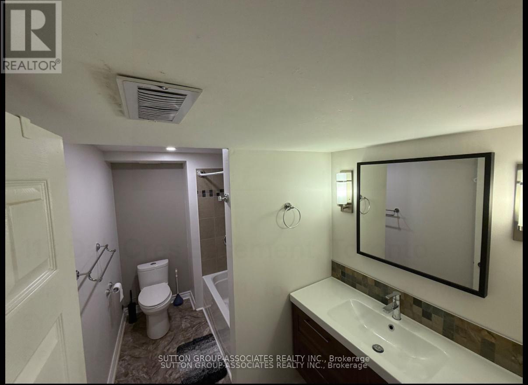Basement - 113 Dali Crescent Toronto, Ontario M1B 5Y3
$2,000 Monthly
Spacious and bright 2-bedroom basement apartment located in the desirable Rouge neighbourhood, offering the perfect blend of comfort, convenience, and nature. This well-maintained unit features a separate entrance, a functional open-concept layout, a full kitchen, and two generously sized bedroomsideal for professionals, couples, or small families. Enjoy easy commuting with quick access to Hwy 401 and Kingston Rd, plus nearby TTC bus routes connecting to Rouge Hill GO Station and subway lines. The area is pedestrian-friendly and surrounded by natural beauty, including Rouge National Urban Park just minutes awayperfect for walking, hiking, and enjoying the outdoors. Local amenities include the Toronto Zoo, Morningside Crossing, SmartCentres Scarborough East, and a selection of above-average public schools, making this a well-rounded, family-friendly community. Parking is included and utilities are covered, offering excellent value in one of Scarboroughs most scenic and commuter-accessible neighbourhoods. Dont miss your chance to live in this east-end gem! Flat fee of $100 for utilities. (id:24801)
Property Details
| MLS® Number | E12367618 |
| Property Type | Single Family |
| Community Name | Rouge E11 |
| Amenities Near By | Hospital, Public Transit, Schools |
| Features | Carpet Free |
| Parking Space Total | 1 |
| View Type | View |
Building
| Bathroom Total | 1 |
| Bedrooms Above Ground | 2 |
| Bedrooms Total | 2 |
| Basement Features | Apartment In Basement |
| Basement Type | N/a |
| Construction Style Attachment | Detached |
| Cooling Type | Central Air Conditioning |
| Exterior Finish | Brick |
| Foundation Type | Concrete |
| Heating Fuel | Natural Gas |
| Heating Type | Forced Air |
| Stories Total | 2 |
| Size Interior | 1,500 - 2,000 Ft2 |
| Type | House |
| Utility Water | Municipal Water |
Parking
| Attached Garage | |
| Garage |
Land
| Acreage | No |
| Land Amenities | Hospital, Public Transit, Schools |
| Landscape Features | Landscaped |
| Sewer | Sanitary Sewer |
| Size Depth | 100 Ft ,1 In |
| Size Frontage | 40 Ft |
| Size Irregular | 40 X 100.1 Ft |
| Size Total Text | 40 X 100.1 Ft |
Rooms
| Level | Type | Length | Width | Dimensions |
|---|---|---|---|---|
| Basement | Bedroom | 2.99 m | 2.89 m | 2.99 m x 2.89 m |
| Basement | Bedroom 2 | 2.95 m | 2.99 m | 2.95 m x 2.99 m |
| Basement | Kitchen | 2.2 m | 2 m | 2.2 m x 2 m |
https://www.realtor.ca/real-estate/28784649/basement-113-dali-crescent-toronto-rouge-rouge-e11
Contact Us
Contact us for more information
Christine Mignon Tetstall
Salesperson
www.christinetetstall.com
358 Davenport Road
Toronto, Ontario M5R 1K6
(416) 966-0300
(416) 966-0080


