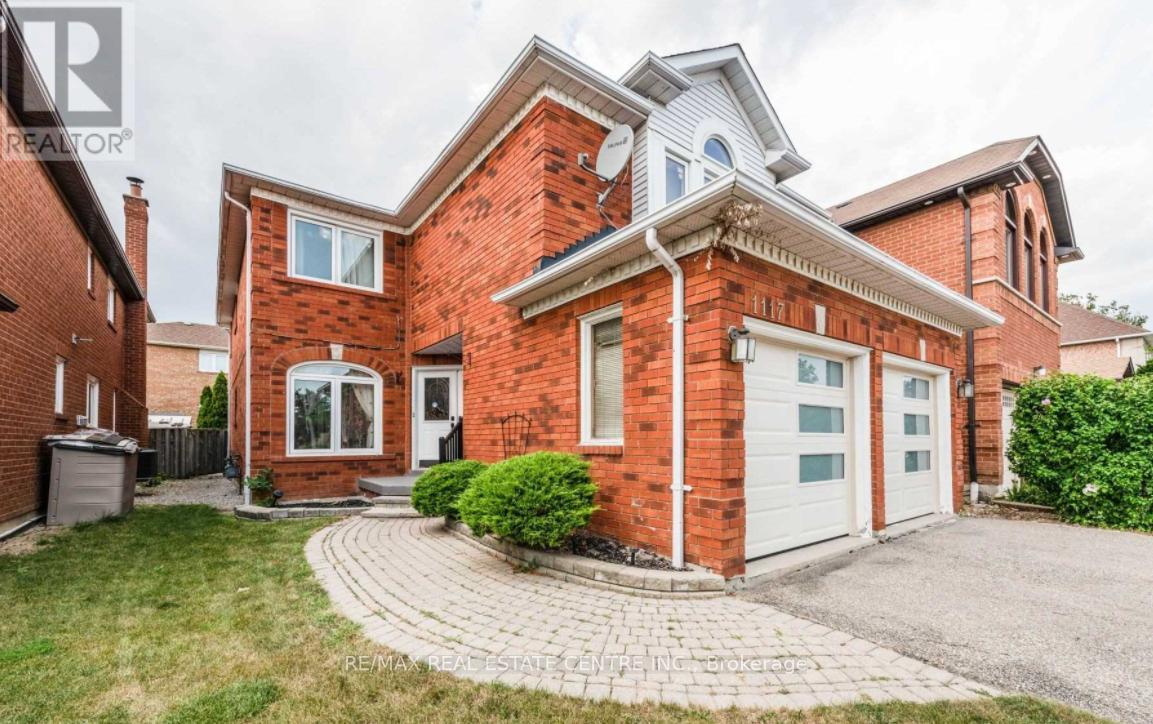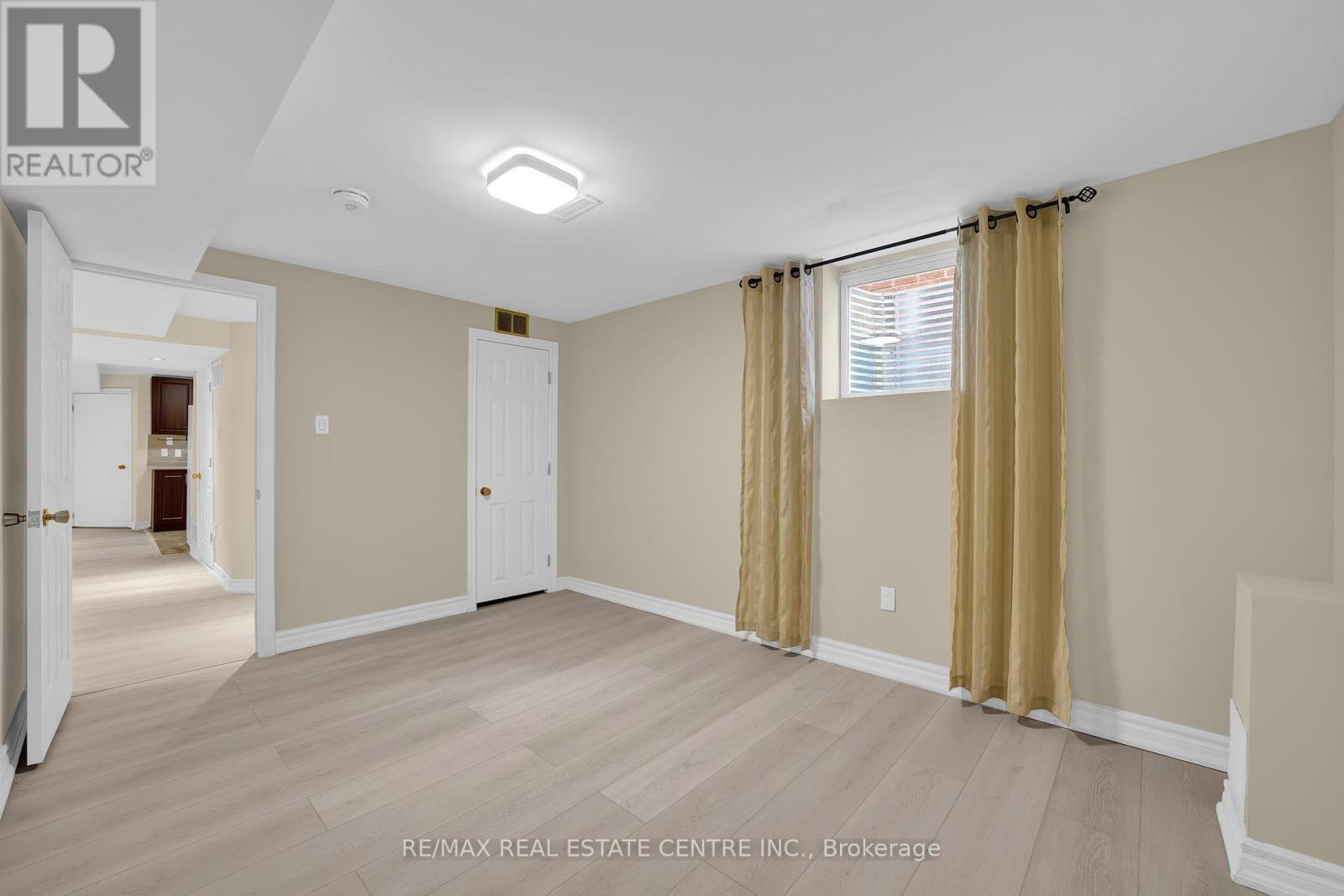Basement - 1117 Dream Crest Road Mississauga, Ontario L5V 1N6
2 Bedroom
1 Bathroom
Central Air Conditioning
Forced Air
$1,895 Monthly
LOCATION--LOCATION---LOCATION-->> High Demand Area of Mississauga-->> This Gorgeous 2 Bedrooms Basement is just walking distance to Schools, Masjid, and all the other amenities-->> Large windows-->> Modern Flooring-->> Separate Entrance-->>Large Sitting Area-->> 2 Generous size Bedrooms-->> Ready to move in-->> Rick Hansen School District-->> 1 parking included-->> 30% utilities (id:24801)
Property Details
| MLS® Number | W11964501 |
| Property Type | Single Family |
| Community Name | East Credit |
| Parking Space Total | 1 |
Building
| Bathroom Total | 1 |
| Bedrooms Above Ground | 2 |
| Bedrooms Total | 2 |
| Appliances | Refrigerator, Stove |
| Basement Development | Finished |
| Basement Features | Separate Entrance |
| Basement Type | N/a (finished) |
| Cooling Type | Central Air Conditioning |
| Exterior Finish | Brick, Concrete |
| Flooring Type | Vinyl, Tile |
| Foundation Type | Concrete |
| Heating Fuel | Natural Gas |
| Heating Type | Forced Air |
| Type | Other |
| Utility Water | Municipal Water |
Parking
| Attached Garage |
Land
| Acreage | No |
| Sewer | Sanitary Sewer |
| Size Irregular | . |
| Size Total Text | . |
Rooms
| Level | Type | Length | Width | Dimensions |
|---|---|---|---|---|
| Basement | Living Room | 5.89 m | 5.43 m | 5.89 m x 5.43 m |
| Basement | Bathroom | 1.51 m | 2.7 m | 1.51 m x 2.7 m |
| Basement | Bedroom | 4.17 m | 2.97 m | 4.17 m x 2.97 m |
| Basement | Bedroom 2 | 3.09 m | 2.83 m | 3.09 m x 2.83 m |
| Basement | Kitchen | 1.74 m | 1.53 m | 1.74 m x 1.53 m |
Utilities
| Cable | Available |
| Sewer | Available |
Contact Us
Contact us for more information
Adeel Anwar
Salesperson
(647) 704-1000
www.adeelanwar.com/
RE/MAX Real Estate Centre Inc.
2 County Court Blvd. Ste 150
Brampton, Ontario L6W 3W8
2 County Court Blvd. Ste 150
Brampton, Ontario L6W 3W8
(905) 456-1177
(905) 456-1107
www.remaxcentre.ca/

















