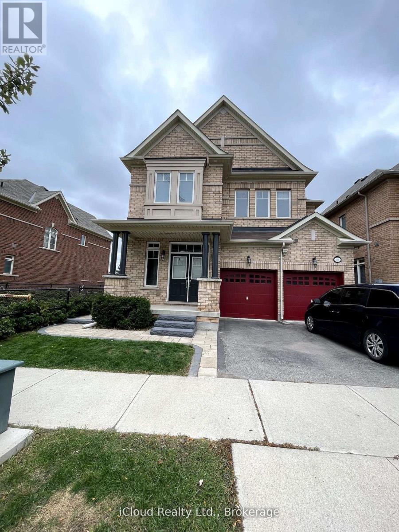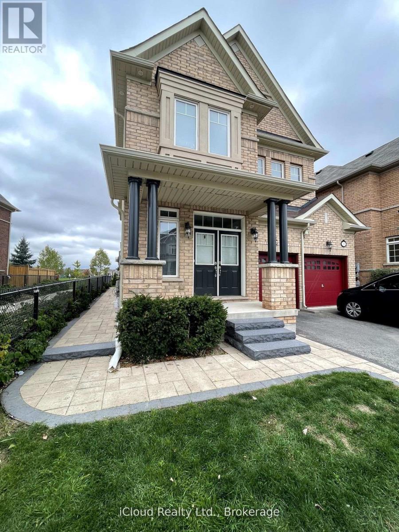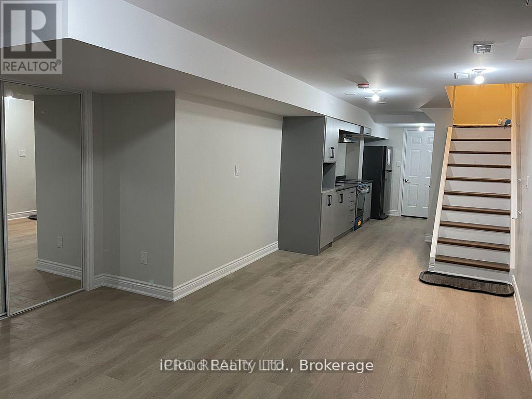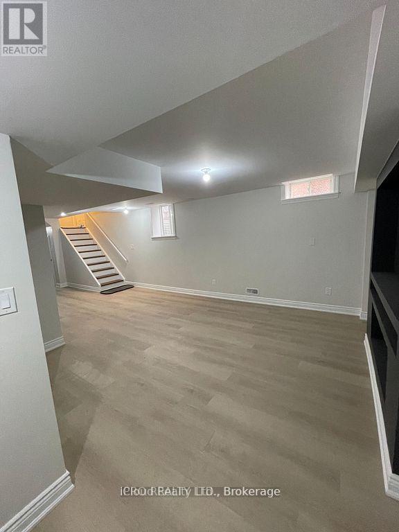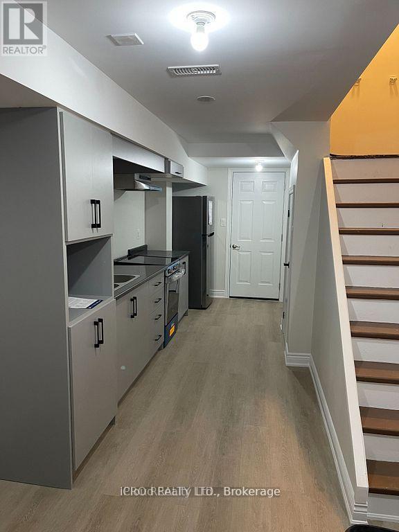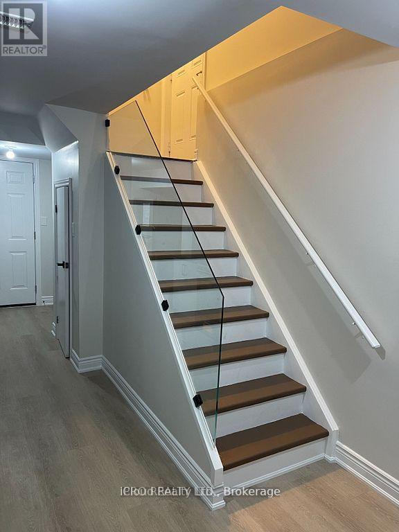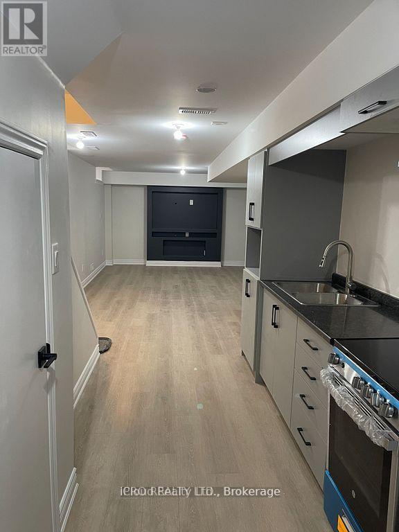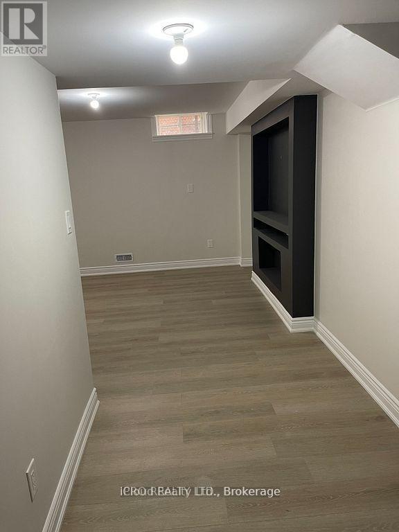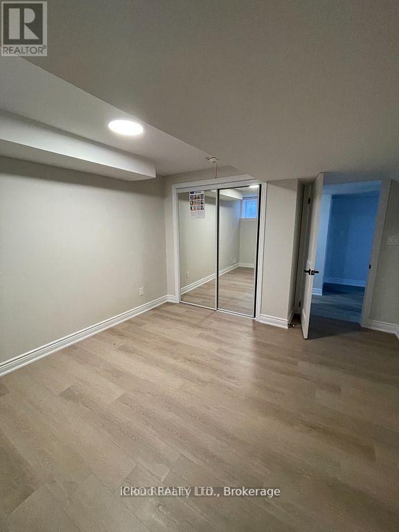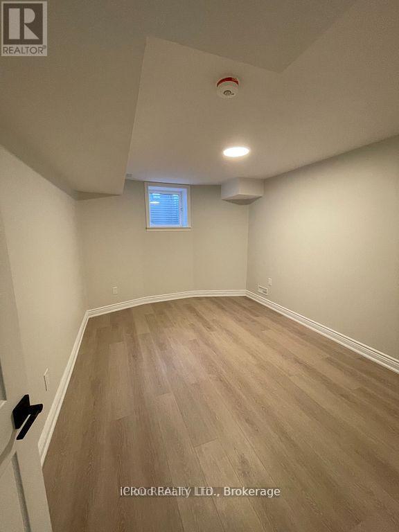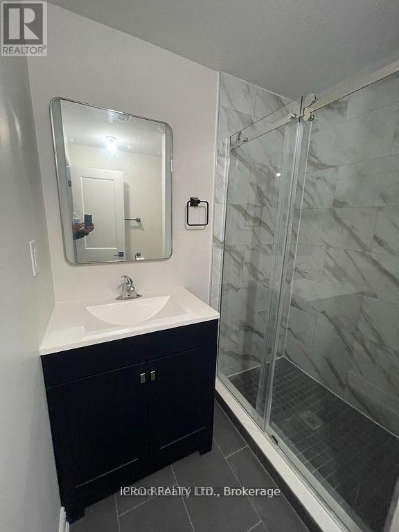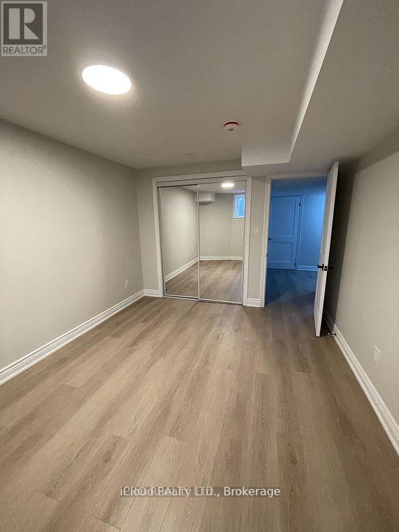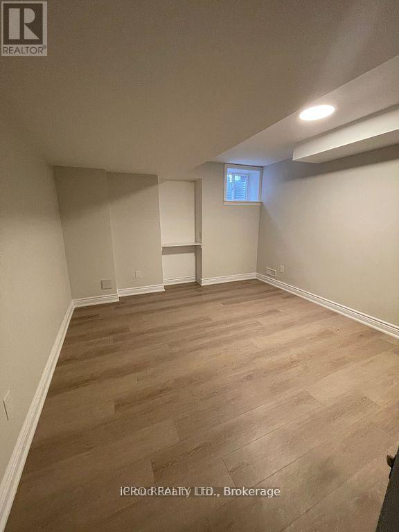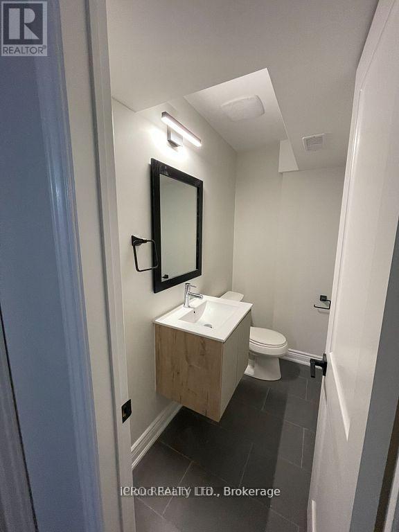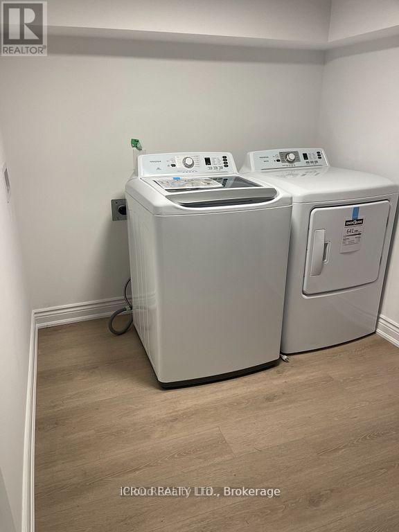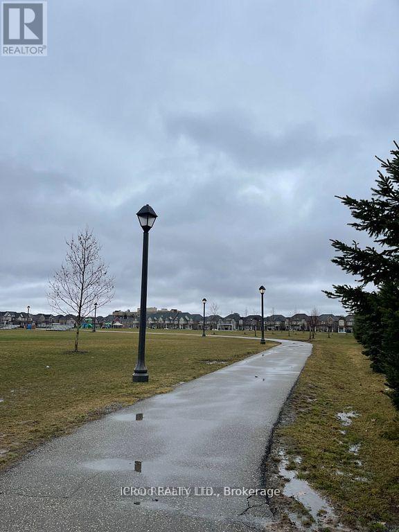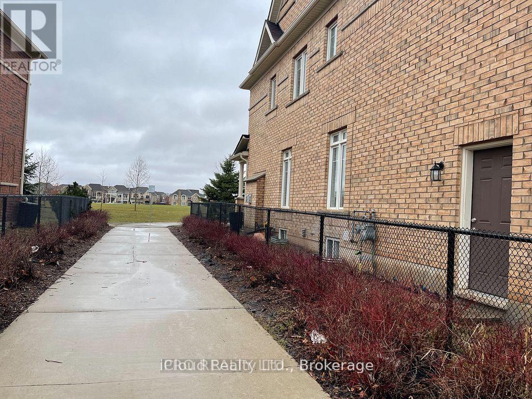Basement - 109 Kaitting Trail S Oakville, Ontario L6M 0T6
$1,950 Weekly
Welcome to Your Peaceful, Park-Side Retreat! Imagine coming home to a bright, beautifully finished 1100 sqft apartment where style meets functionality. With 2 spacious bedrooms and 2 bathrooms, this open-concept space is perfect for relaxing or entertaining. Wake up to serene park views and enjoy the convenience of being steps from trails, shops, and more. Featuring a separate entrance, in-suite laundry, and a dedicated parking spot, this is the ideal lock-and-leave lifestyle for a couple or young professional seeking the perfect blend of nature and urban living. The Perfect Blend of Space, Light, and Location. Designed for those who appreciate quality, this stunning 2-bed, 2-bath basement apartment feels anything but underground. Large windows fill the space with light, highlighting the high-quality finishes and open-concept layout. Located directly in the park, you are surrounded by nature yet minutes from all amenities. With the privacy of a separate entrance and the convenience of your own laundry and parking, this isa rare find you won't want to miss. (id:24801)
Property Details
| MLS® Number | W12482428 |
| Property Type | Single Family |
| Community Name | 1008 - GO Glenorchy |
| Features | Carpet Free |
| Parking Space Total | 1 |
Building
| Bathroom Total | 2 |
| Bedrooms Above Ground | 2 |
| Bedrooms Total | 2 |
| Appliances | Dryer, Stove, Washer, Refrigerator |
| Basement Development | Finished |
| Basement Type | N/a (finished) |
| Construction Style Attachment | Detached |
| Cooling Type | Central Air Conditioning |
| Exterior Finish | Brick |
| Flooring Type | Vinyl, Porcelain Tile |
| Foundation Type | Concrete |
| Half Bath Total | 1 |
| Heating Fuel | Natural Gas |
| Heating Type | Forced Air |
| Stories Total | 2 |
| Size Interior | 2,500 - 3,000 Ft2 |
| Type | House |
| Utility Water | Municipal Water |
Parking
| No Garage |
Land
| Acreage | No |
| Sewer | Sanitary Sewer |
| Size Depth | 90 Ft |
| Size Frontage | 38 Ft ,1 In |
| Size Irregular | 38.1 X 90 Ft |
| Size Total Text | 38.1 X 90 Ft |
Rooms
| Level | Type | Length | Width | Dimensions |
|---|---|---|---|---|
| Basement | Kitchen | Measurements not available | ||
| Basement | Family Room | Measurements not available | ||
| Basement | Primary Bedroom | Measurements not available | ||
| Basement | Bedroom 2 | Measurements not available | ||
| Basement | Laundry Room | Measurements not available |
Utilities
| Electricity | Available |
| Sewer | Installed |
Contact Us
Contact us for more information
Zulfiqar Ahmed Malik
Broker
(647) 404-7159
www.zulfimalik.com/
www.facebook.com/zulfi.malik.50
1396 Don Mills Road Unit E101
Toronto, Ontario M3B 0A7
(416) 364-4776


