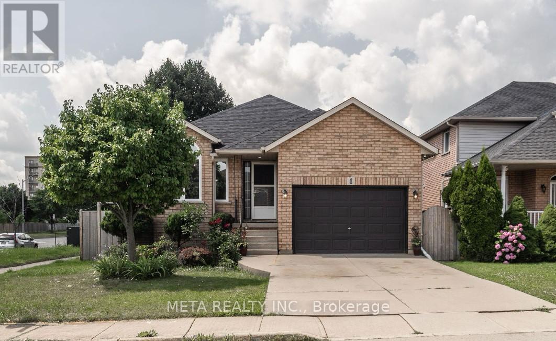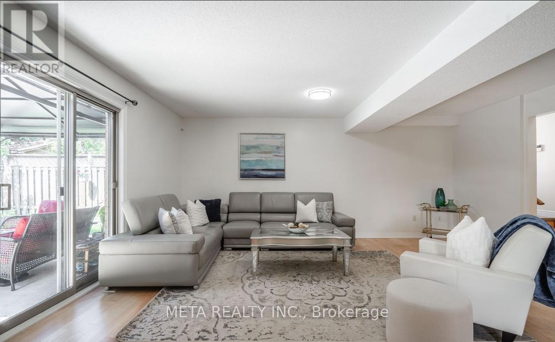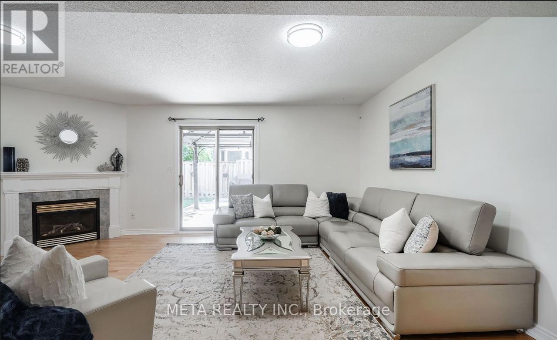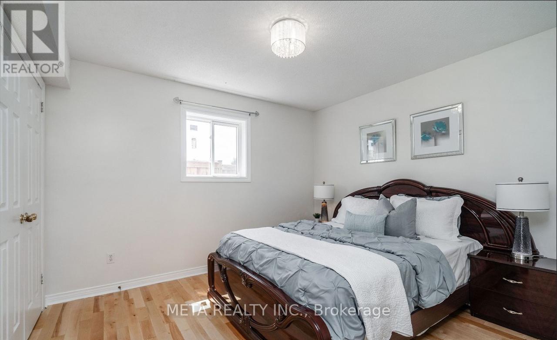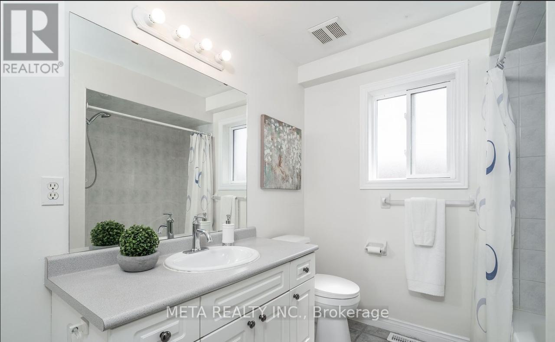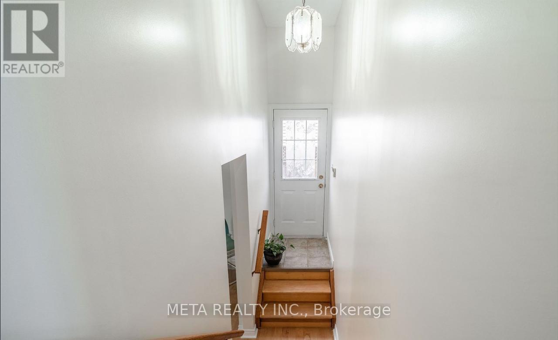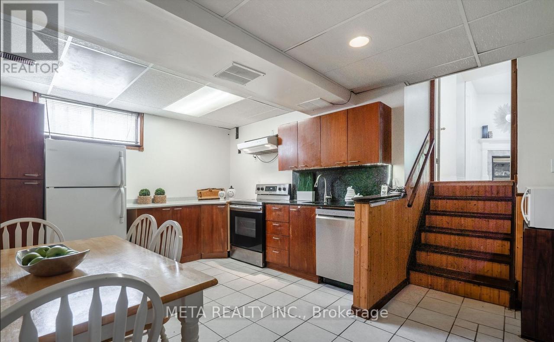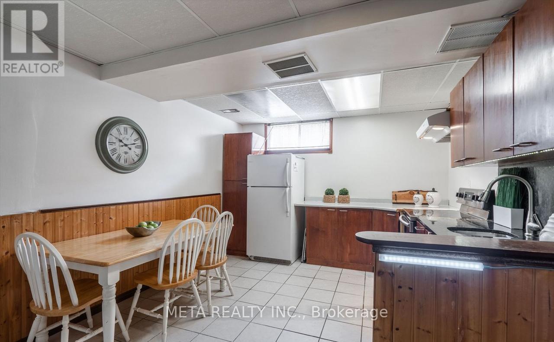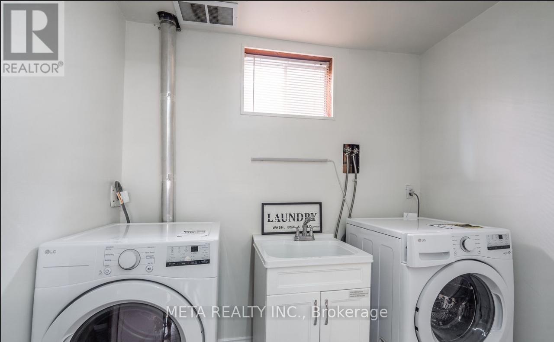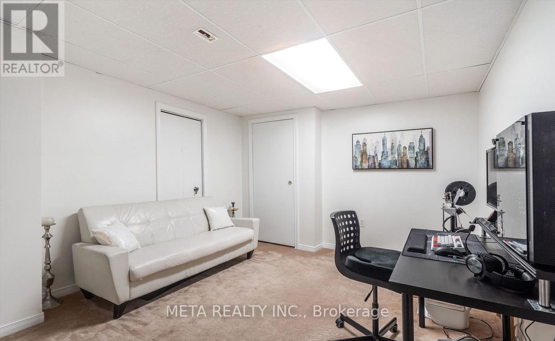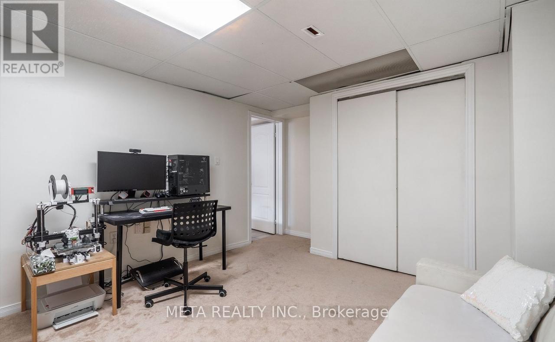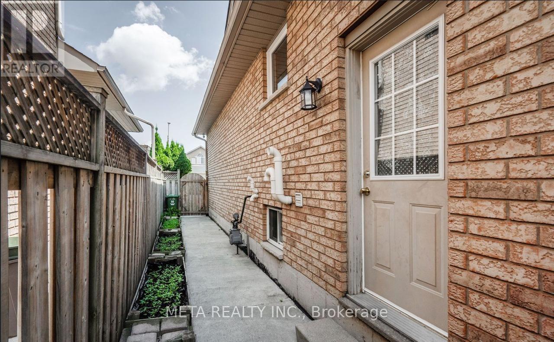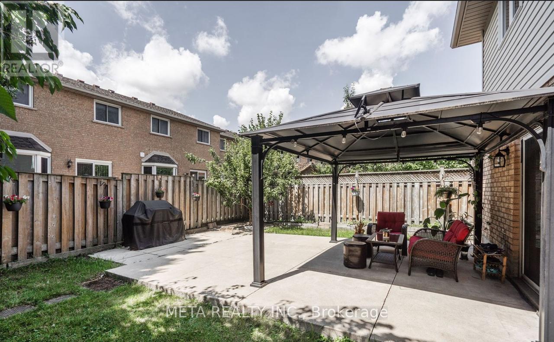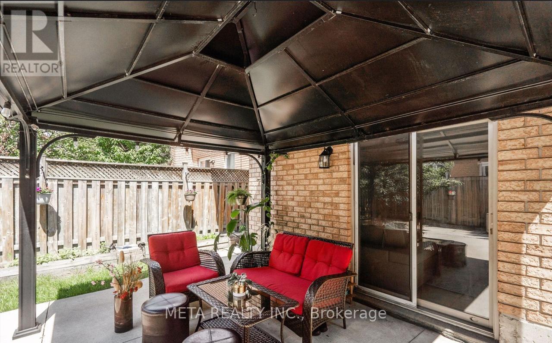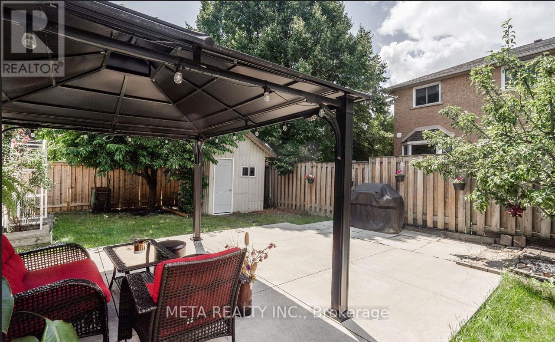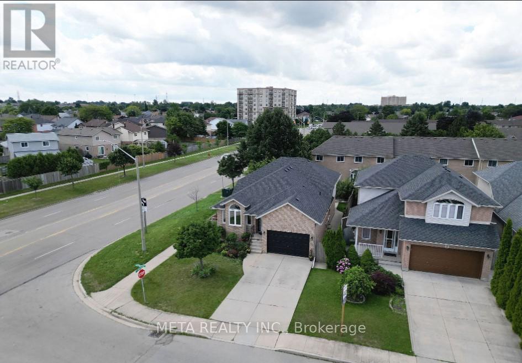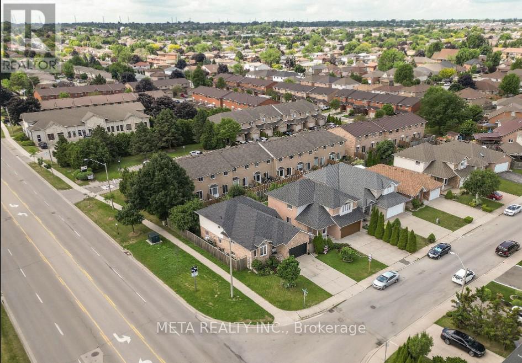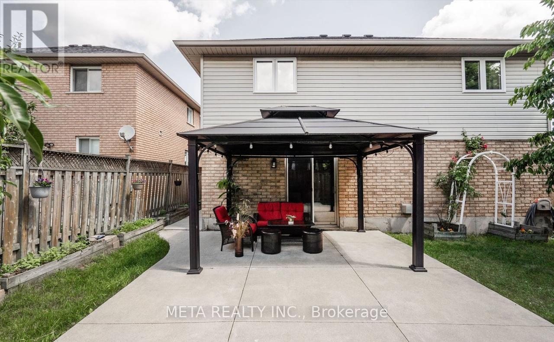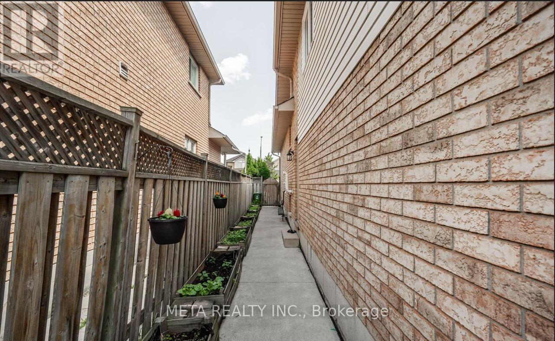(Basement) - 1 Resolute Drive Hamilton, Ontario L9A 5J6
2 Bedroom
1 Bathroom
1,500 - 2,000 ft2
Fireplace
Central Air Conditioning
Forced Air
$2,100 Monthly
Available Immediately | AAA Tenants Only Spacious and bright 2-bedroom basement apartment in a beautiful corner detached home. Enjoy a private walk-out entrance, full kitchen, in-suite laundry, and 2 dedicated parking spots. Large windows with natural light ,Clean modern bathroom, Quiet, family-friendly neighborhood Close to schools, parks, shopping & transit ,Quick access to LINC & Red Hill Parkway UTILITIES WILL BE PAID BY TENANTS (id:24801)
Property Details
| MLS® Number | X12440775 |
| Property Type | Single Family |
| Community Name | Crerar |
| Parking Space Total | 2 |
Building
| Bathroom Total | 1 |
| Bedrooms Above Ground | 2 |
| Bedrooms Total | 2 |
| Age | 16 To 30 Years |
| Appliances | Dryer, Stove, Washer |
| Basement Development | Finished |
| Basement Features | Walk Out |
| Basement Type | N/a (finished) |
| Construction Style Attachment | Detached |
| Construction Style Split Level | Backsplit |
| Cooling Type | Central Air Conditioning |
| Exterior Finish | Brick, Vinyl Siding |
| Fireplace Present | Yes |
| Foundation Type | Poured Concrete |
| Heating Fuel | Natural Gas |
| Heating Type | Forced Air |
| Size Interior | 1,500 - 2,000 Ft2 |
| Type | House |
| Utility Water | Municipal Water |
Parking
| Attached Garage | |
| Garage |
Land
| Acreage | No |
| Sewer | Sanitary Sewer |
| Size Depth | 100 Ft ,2 In |
| Size Frontage | 44 Ft ,3 In |
| Size Irregular | 44.3 X 100.2 Ft |
| Size Total Text | 44.3 X 100.2 Ft |
Rooms
| Level | Type | Length | Width | Dimensions |
|---|---|---|---|---|
| Basement | Bedroom | 3.48 m | 3.51 m | 3.48 m x 3.51 m |
| Basement | Laundry Room | 0.36 m | Measurements not available x 0.36 m | |
| Basement | Kitchen | 3.4 m | 3.12 m | 3.4 m x 3.12 m |
| Basement | Bathroom | Measurements not available | ||
| Main Level | Bedroom 2 | 4.27 m | 3.35 m | 4.27 m x 3.35 m |
| Main Level | Family Room | 5.79 m | 5.66 m | 5.79 m x 5.66 m |
Utilities
| Cable | Installed |
| Electricity | Installed |
| Sewer | Installed |
https://www.realtor.ca/real-estate/28942857/basement-1-resolute-drive-hamilton-crerar-crerar
Contact Us
Contact us for more information
Neha Jain
Salesperson
Meta Realty Inc.
8300 Woodbine Ave Unit 411
Markham, Ontario L3R 9Y7
8300 Woodbine Ave Unit 411
Markham, Ontario L3R 9Y7
(647) 692-1888
(905) 909-0202


