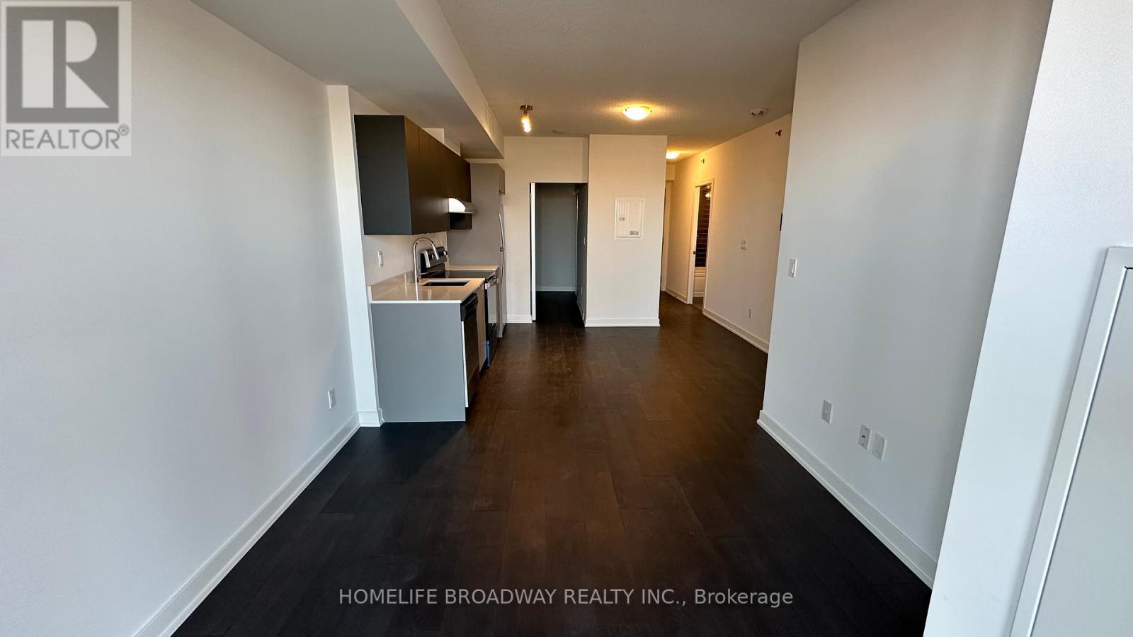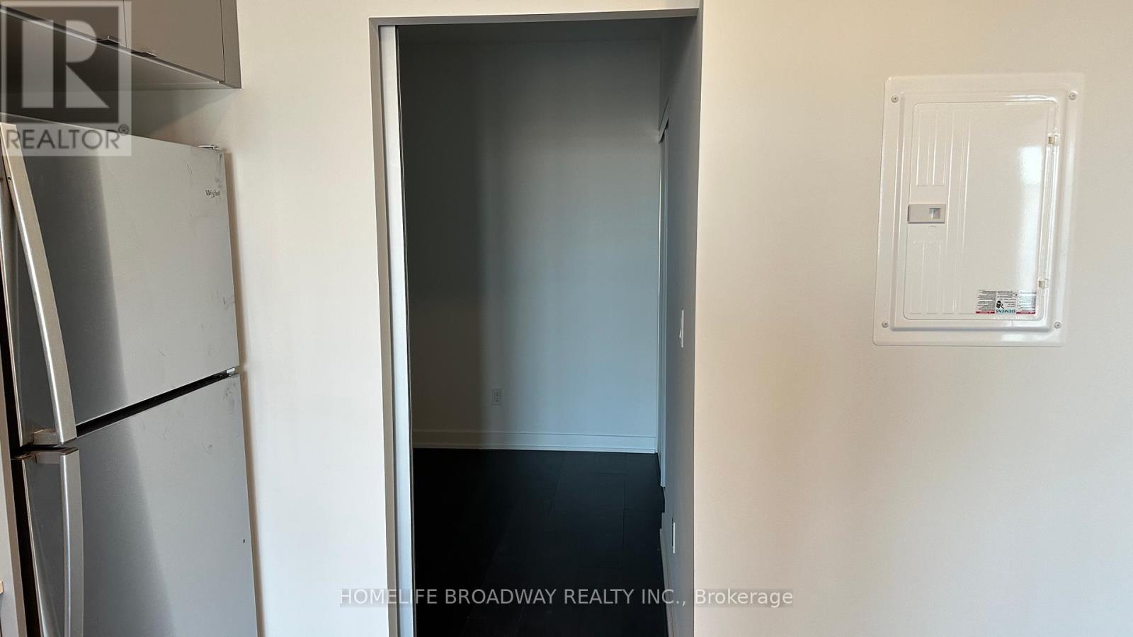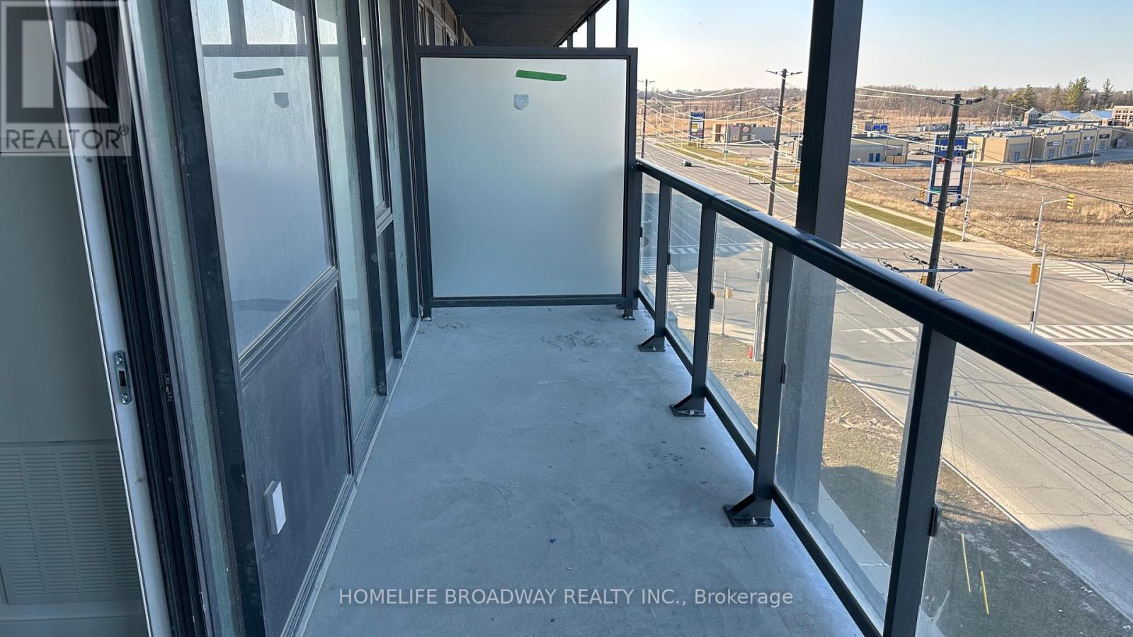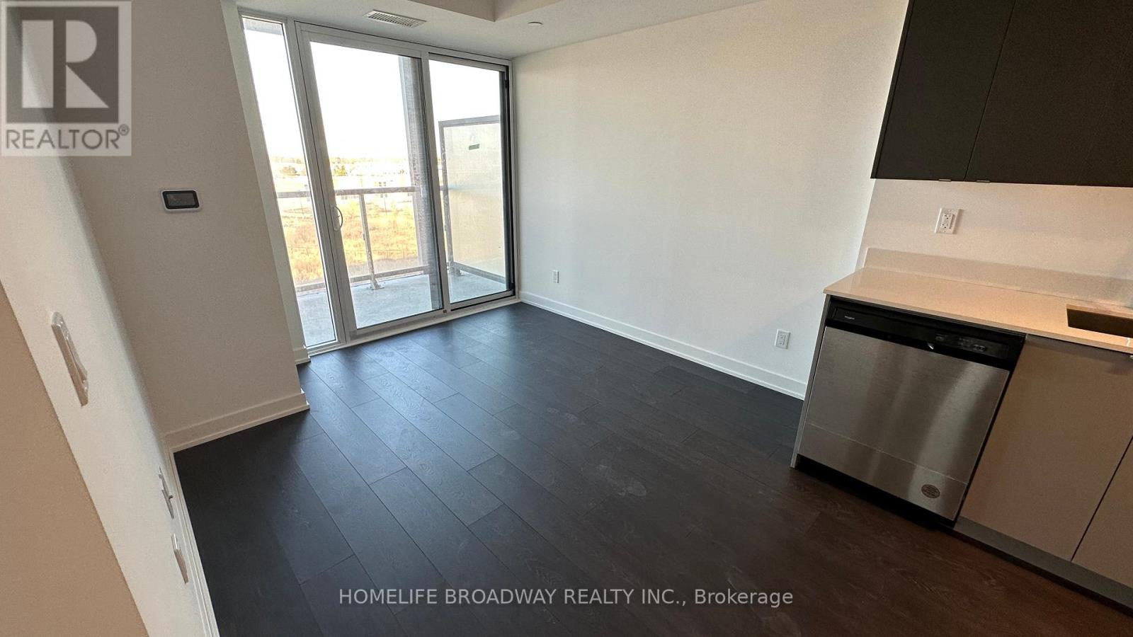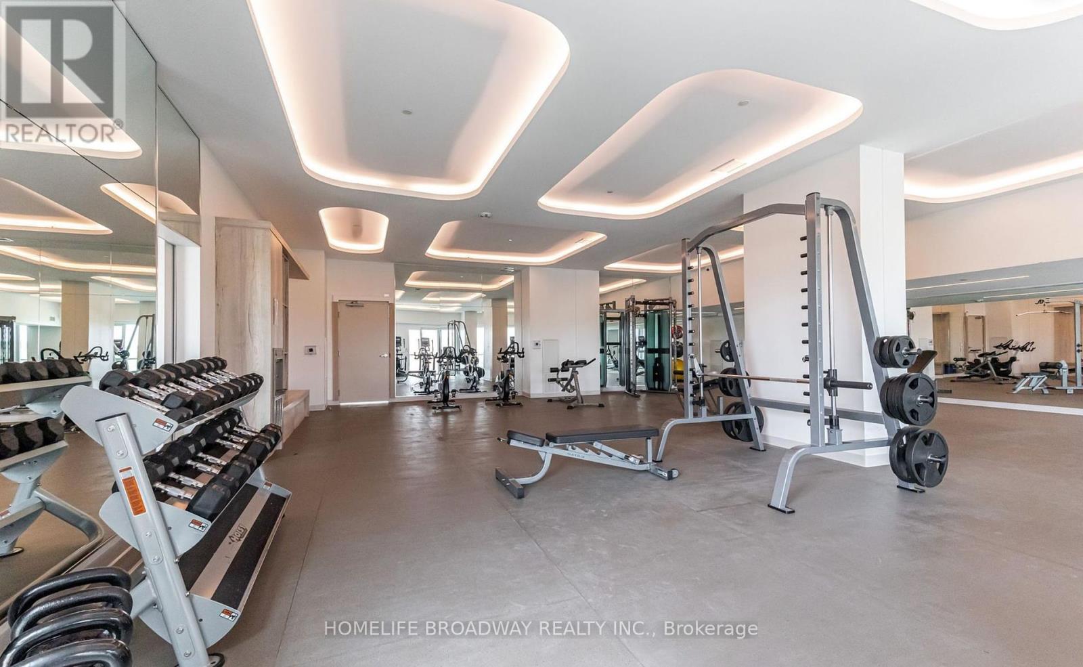B610 - 3200 Dakota Common Road Burlington, Ontario L7M 2A7
2 Bedroom
2 Bathroom
600 - 699 ft2
Central Air Conditioning
Forced Air
$529,000Maintenance, Common Area Maintenance, Insurance, Parking
$517.85 Monthly
Maintenance, Common Area Maintenance, Insurance, Parking
$517.85 MonthlyOpen Concept Flooded With Natural Light. Spacious Kitchen and Family Room. Large Balcony. Two Full Washrooms. Rooftop Patio and Pool. Walking Distance To Shopping Centre and Grocery Stores. Steps Away From Public Transportation. Located Between Two Major Highways (Hwy 407 & Hwy 403). Nearby Gyms (LA Fitness, Goodlife, Movati), Medical Clinics, Go Station, Costco (id:24801)
Property Details
| MLS® Number | W11939974 |
| Property Type | Single Family |
| Community Name | Alton |
| Community Features | Pet Restrictions |
| Features | Balcony, Carpet Free |
| Parking Space Total | 1 |
Building
| Bathroom Total | 2 |
| Bedrooms Above Ground | 2 |
| Bedrooms Total | 2 |
| Cooling Type | Central Air Conditioning |
| Exterior Finish | Concrete, Steel |
| Flooring Type | Laminate |
| Heating Fuel | Natural Gas |
| Heating Type | Forced Air |
| Size Interior | 600 - 699 Ft2 |
| Type | Apartment |
Parking
| Underground |
Land
| Acreage | No |
Rooms
| Level | Type | Length | Width | Dimensions |
|---|---|---|---|---|
| Main Level | Primary Bedroom | 2.9 m | 2.6 m | 2.9 m x 2.6 m |
| Main Level | Bedroom 2 | 2.85 m | 2 m | 2.85 m x 2 m |
| Main Level | Family Room | 2.7 m | 2.6 m | 2.7 m x 2.6 m |
| Main Level | Kitchen | 3.2 m | 3.2 m | 3.2 m x 3.2 m |
| Main Level | Dining Room | 3.2 m | 3.2 m | 3.2 m x 3.2 m |
| Main Level | Foyer | 1.15 m | 3.1 m | 1.15 m x 3.1 m |
https://www.realtor.ca/real-estate/27840953/b610-3200-dakota-common-road-burlington-alton-alton
Contact Us
Contact us for more information
Fady Ghali
Salesperson
Homelife Broadway Realty Inc.
1455 16th Avenue, Suite 201
Richmond Hill, Ontario L4B 4W5
1455 16th Avenue, Suite 201
Richmond Hill, Ontario L4B 4W5
(905) 881-3661
(905) 881-5808
www.homelifebroadway.com/



