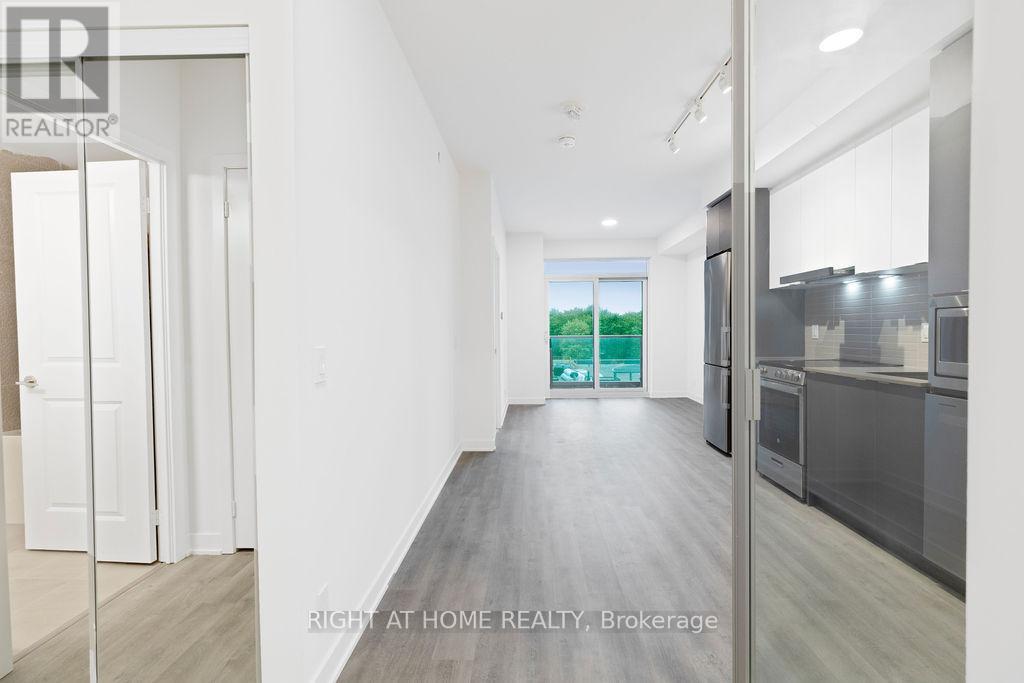B325 - 50 Upper Mall Way Vaughan, Ontario L4J 4P8
$659,900
Welcome to the highly sought-after brand new PROMENADE PARK TOWERS with Direct Access to Promenade Shopping Centre and all amenities nearby. This 1 Bedroom Plus Den & 2 Full Bathroom Unit with Open Balcony has a functional open-concept layout and high-end finishes, including quartz countertops, stainless steel appliances, European-style cabinets, mirrored closet, ceramic & laminate floors throughout, $14,000 Upgrades & much more. Excellent Building Amenities: 24 Hr Concierge & Security, Half Acre Outdoor Green Roof Terrace, Zen-inspired Exercise Room & Yoga Studio, Party Room, Private Dining Room with Kitchen, Indoor & Outdoor Children's Play Area, Ultra-connected Study Lounge, Cyber Lounge, Sports Lounge, Billards Room, Media/Game Room, Cards Room, Golf Simulator, Guest Suite & more. Steps to Promenade VIVA Terminal & Rapid Transit, Library, Parks, Nature Trails, Golf & Country Clubs, Community Centre, Schools, Theatres, and all the Conveniences at Promenade Shopping Centre & nearby Plazas (Shops, Restaurants, Supermarkets, Entertainments, etc.). Easy access to highways (Hwys 407, 7, 400, 404, 401). Connected Modern Living At Its Best! (id:24801)
Property Details
| MLS® Number | N11921543 |
| Property Type | Single Family |
| Community Name | Brownridge |
| Community Features | Pets Not Allowed |
| Features | Balcony, Carpet Free, In Suite Laundry |
| Parking Space Total | 1 |
Building
| Bathroom Total | 2 |
| Bedrooms Above Ground | 1 |
| Bedrooms Below Ground | 1 |
| Bedrooms Total | 2 |
| Appliances | Intercom |
| Cooling Type | Central Air Conditioning |
| Exterior Finish | Concrete, Stucco |
| Fireplace Present | Yes |
| Flooring Type | Laminate |
| Heating Fuel | Natural Gas |
| Heating Type | Forced Air |
| Size Interior | 700 - 799 Ft2 |
| Type | Apartment |
Parking
| Underground |
Land
| Acreage | No |
Rooms
| Level | Type | Length | Width | Dimensions |
|---|---|---|---|---|
| Flat | Living Room | 3.05 m | 3.05 m | 3.05 m x 3.05 m |
| Flat | Dining Room | 3.05 m | 3.05 m | 3.05 m x 3.05 m |
| Flat | Kitchen | 3.05 m | 3.05 m | 3.05 m x 3.05 m |
| Flat | Primary Bedroom | 3.05 m | 2.75 m | 3.05 m x 2.75 m |
| Flat | Den | 1.83 m | 1.83 m | 1.83 m x 1.83 m |
https://www.realtor.ca/real-estate/27797638/b325-50-upper-mall-way-vaughan-brownridge-brownridge
Contact Us
Contact us for more information
Andrei A. Kondachkov
Salesperson
1550 16th Avenue Bldg B Unit 3 & 4
Richmond Hill, Ontario L4B 3K9
(905) 695-7888
(905) 695-0900














