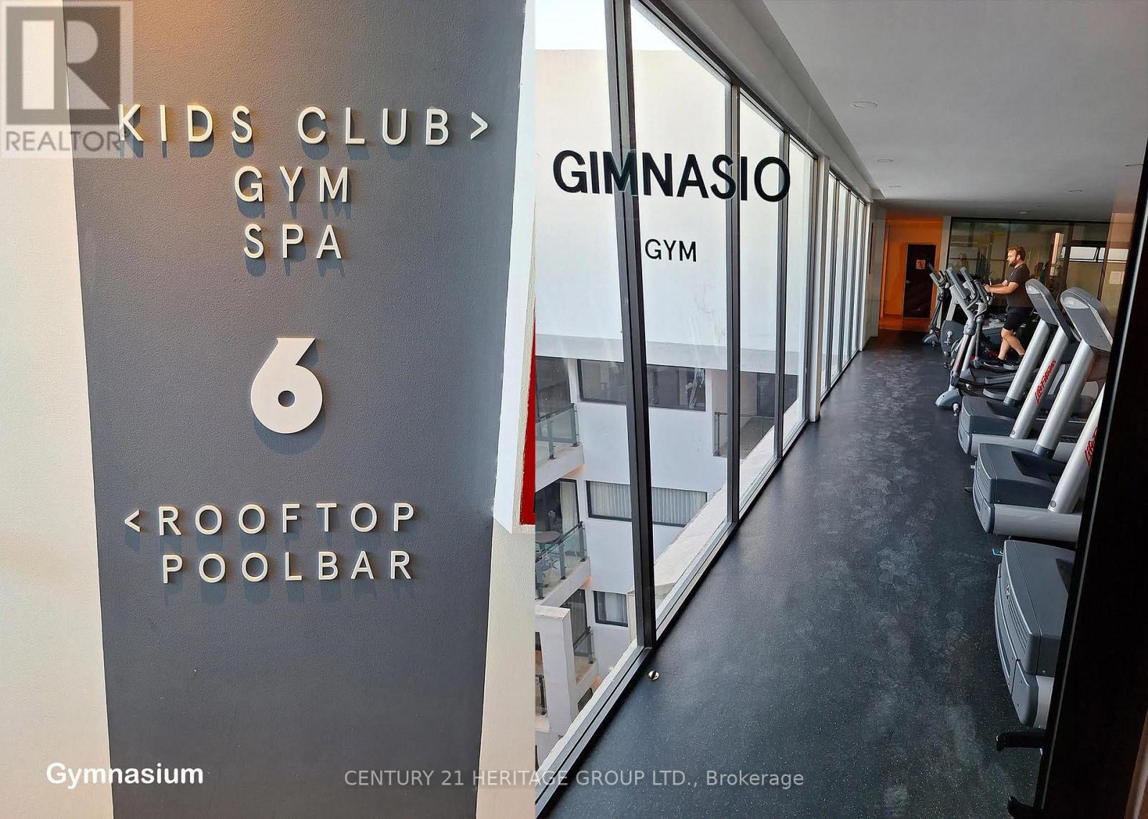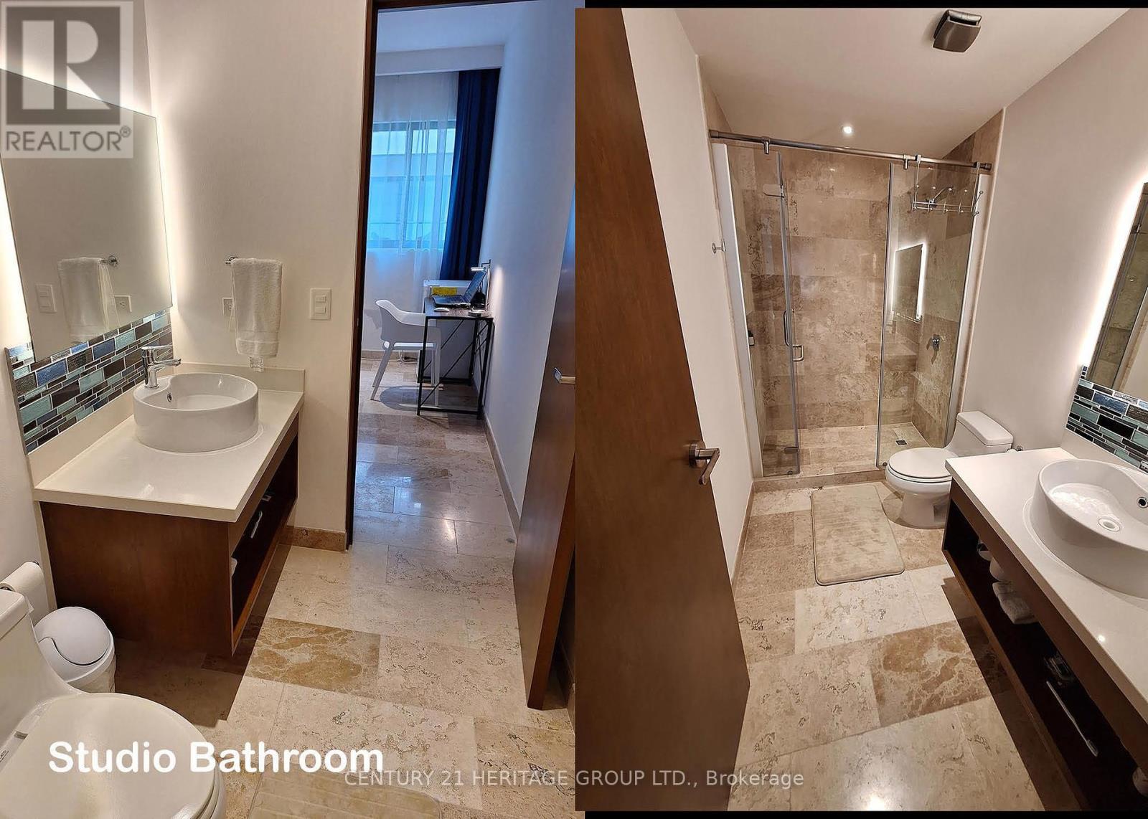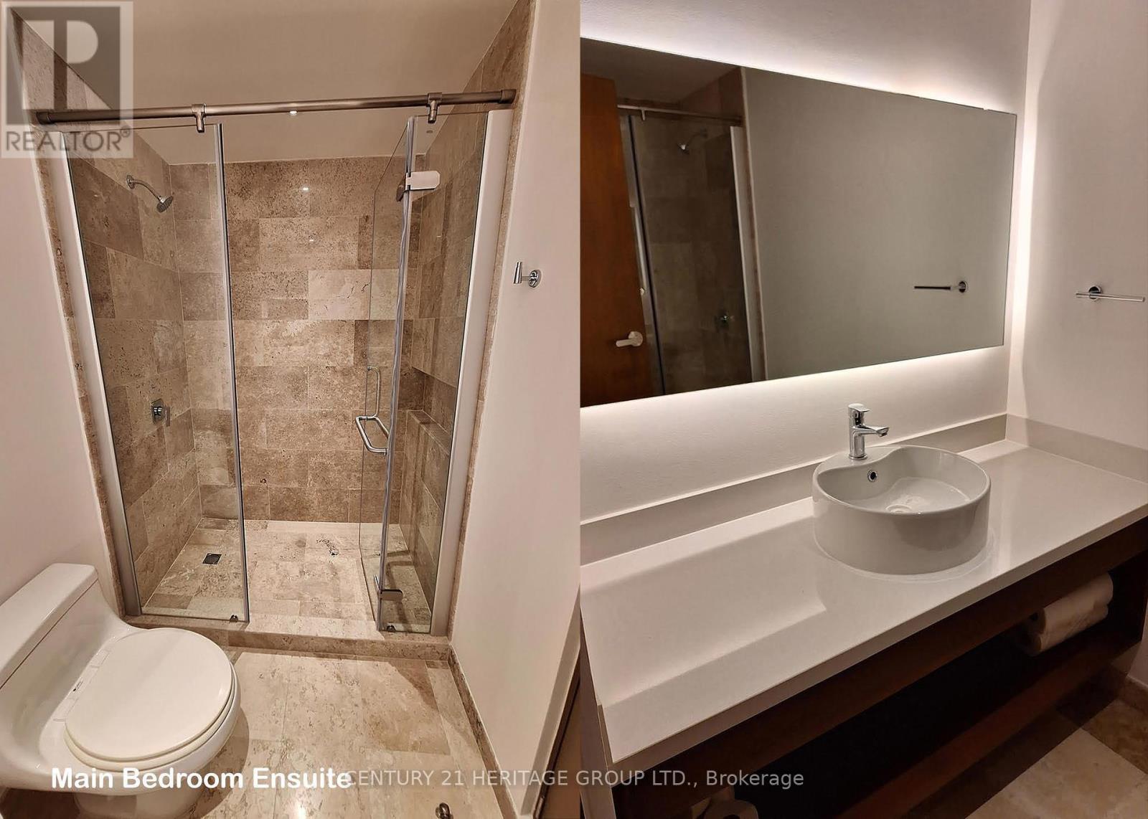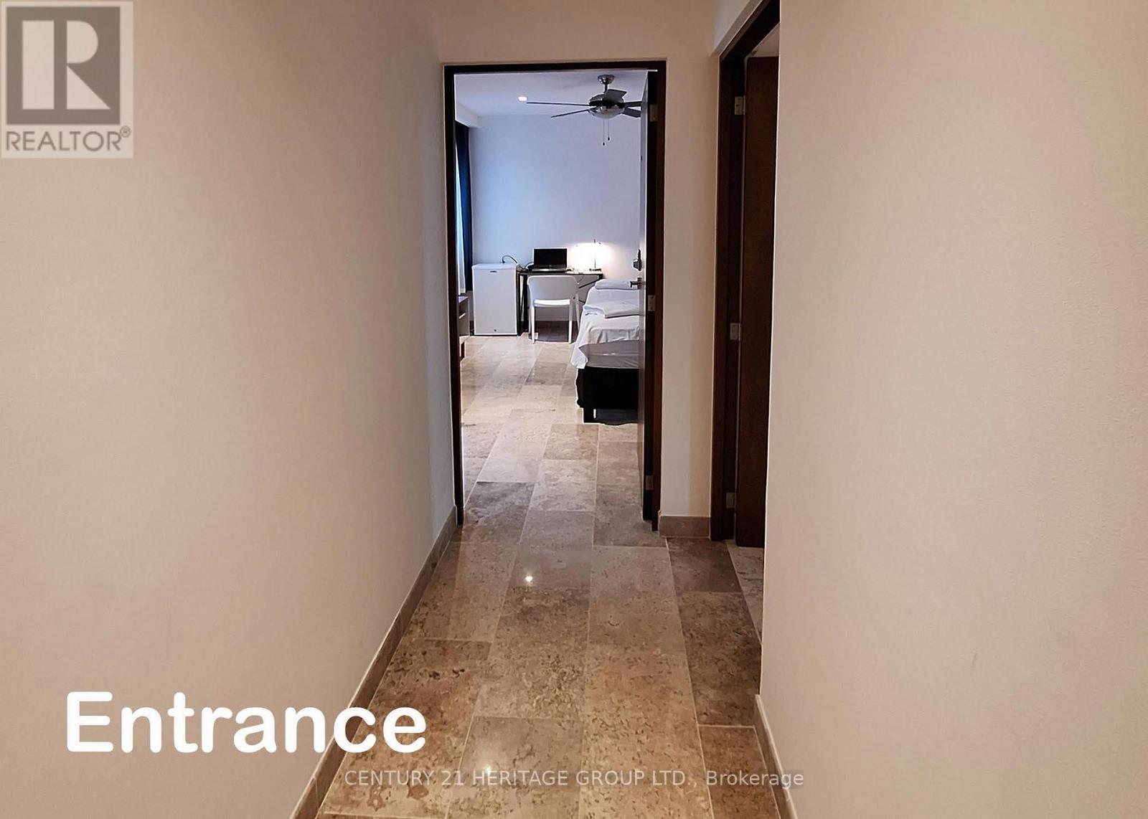B104 - 38 Calle Nte Mexico, Ontario
$550,000Maintenance, Cable TV, Insurance
$325 Monthly
Maintenance, Cable TV, Insurance
$325 MonthlyThis brand-new, never-lived-in apartment is located on the 1st floor of a 5-story luxury serviced building with concierge and parking. Quietly situated at the end of the hall, it offers a flexible layout with a lockable, rentable second bedroom or studio that can be used as part of the one-bedroom unit. The apartment also features a private balcony. Residents enjoy access to the building's exceptional amenities, including a rooftop pool, gym, games room, social lounge, and bar on the 6th floor. The prime location on 38th Avenue offers convenience with nearby restaurants, shops, a pharmacy, spa/nail/hair salons, and a Whole Foods-style supermarket just 100 meters away. The beach is only a short walk down the 350-meter avenue lined with high-quality dining options. Monthly service fees of $325 cover all external cleaning, garden care, and pool maintenance. Ideal for those seeking a quiet, upscale living experience in a vibrant neighborhood. 150+ Free & guarded underground resident/visitor parking spaces included? 2 Bathrooms, AC & Heating; wall units (reverse cycle), Rooftop pools (there are 3), Washrooms/Bathrooms/Toilets/Showers (2), Parking (Underground, included but no dedicated space), Interior features: Furnished Double/Twin bed studio, 2x Bedrooms and Living room: AC/Heating unit + Ceiling fan **** EXTRAS **** All Appliances Fridge, Microwave, Electric B/I Stove/Oven,, Dishwasher (id:24801)
Property Details
| MLS® Number | X11451853 |
| Property Type | Single Family |
| Community Features | Pet Restrictions |
| Features | Cul-de-sac |
| View Type | View |
Building
| Bathroom Total | 2 |
| Bedrooms Above Ground | 2 |
| Bedrooms Total | 2 |
| Amenities | Security/concierge, Exercise Centre, Recreation Centre |
| Cooling Type | Wall Unit |
| Exterior Finish | Concrete |
| Flooring Type | Marble |
| Heating Fuel | Electric |
| Heating Type | Other |
| Size Interior | 900 - 999 Ft2 |
| Type | Apartment |
Land
| Acreage | No |
Rooms
| Level | Type | Length | Width | Dimensions |
|---|---|---|---|---|
| Main Level | Living Room | 7.2 m | 4 m | 7.2 m x 4 m |
| Main Level | Dining Room | 7.2 m | 4 m | 7.2 m x 4 m |
| Main Level | Kitchen | 3.6 m | 4 m | 3.6 m x 4 m |
| Main Level | Primary Bedroom | 3.95 m | 3.65 m | 3.95 m x 3.65 m |
| Main Level | Bedroom 2 | 4.55 m | 3.95 m | 4.55 m x 3.95 m |
| Main Level | Foyer | Measurements not available |
https://www.realtor.ca/real-estate/27693903/b104-38-calle-nte-mexico
Contact Us
Contact us for more information
Neda Nadia Owji
Broker
7330 Yonge Street #116
Thornhill, Ontario L4J 7Y7
(905) 764-7111
(905) 764-1274
www.homesbyheritage.ca/



































