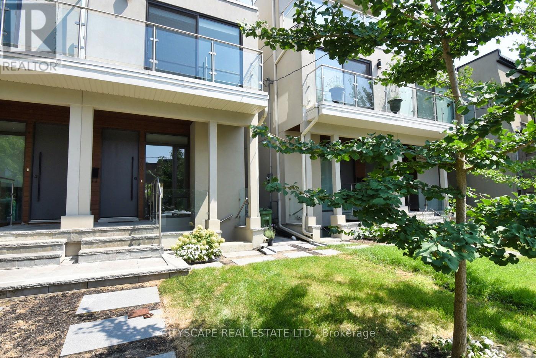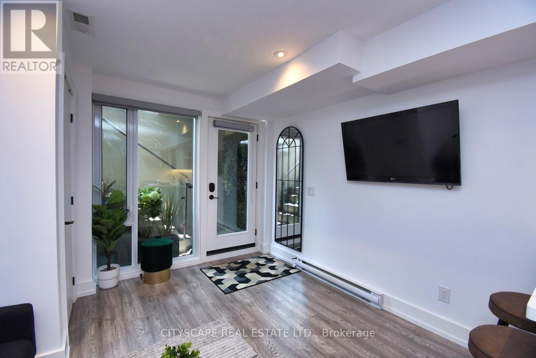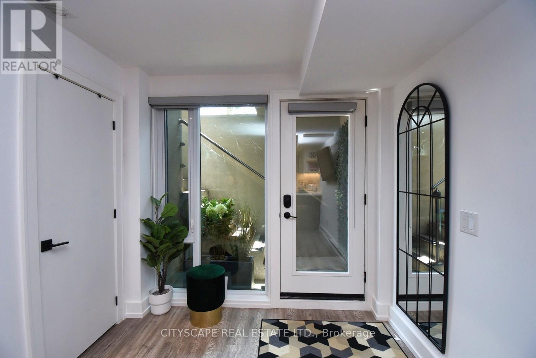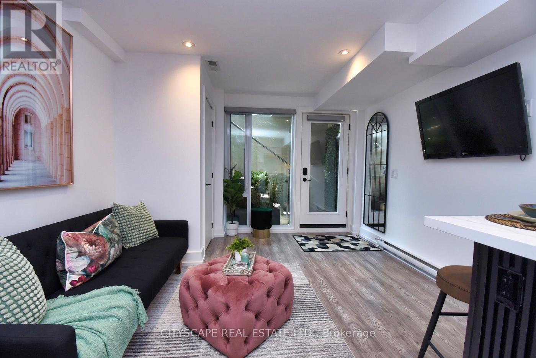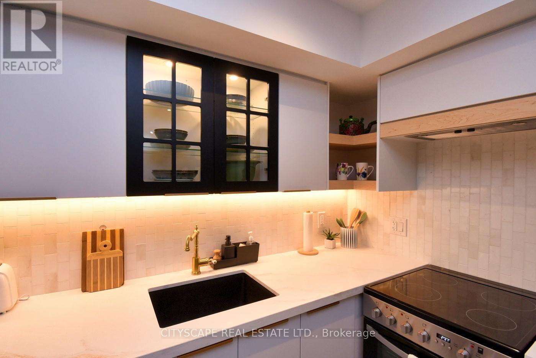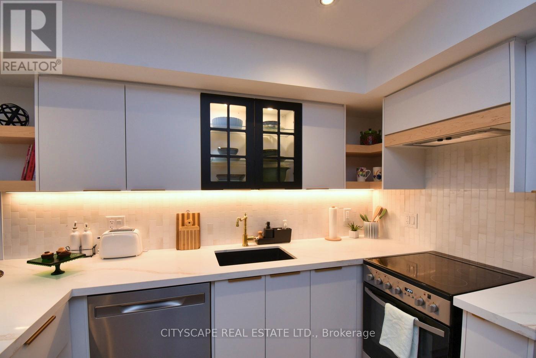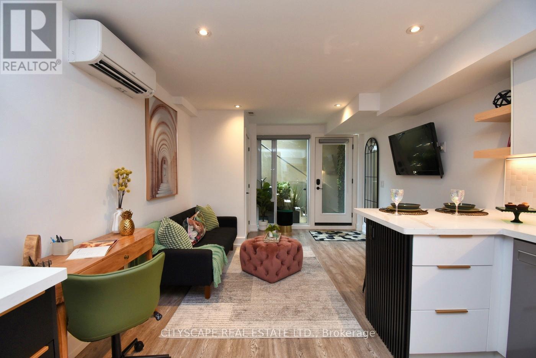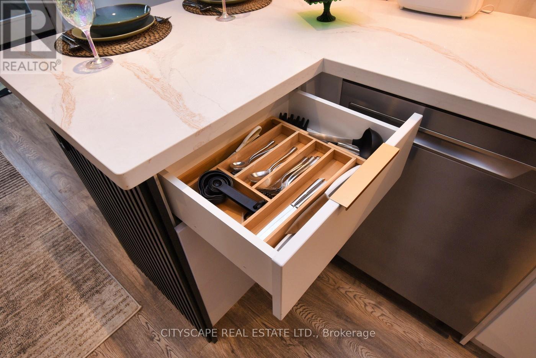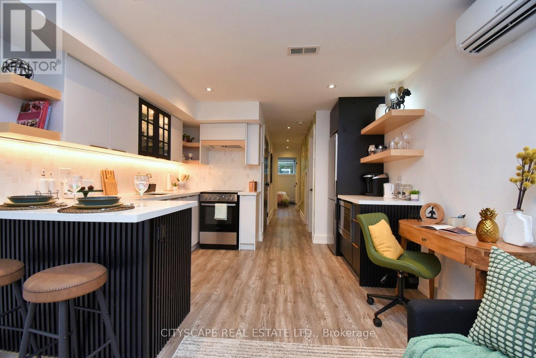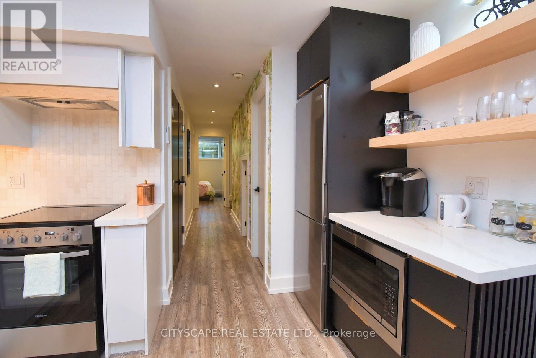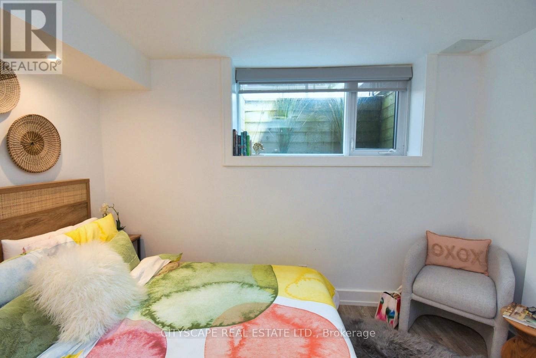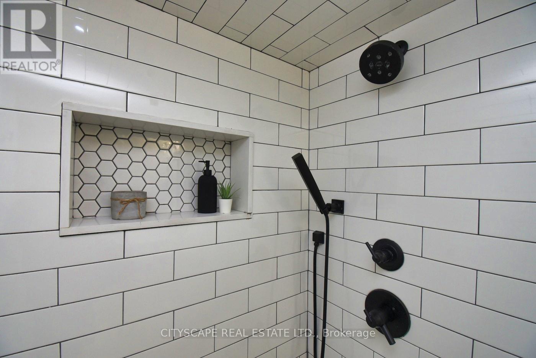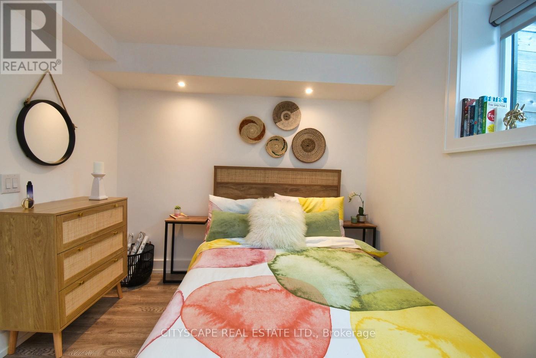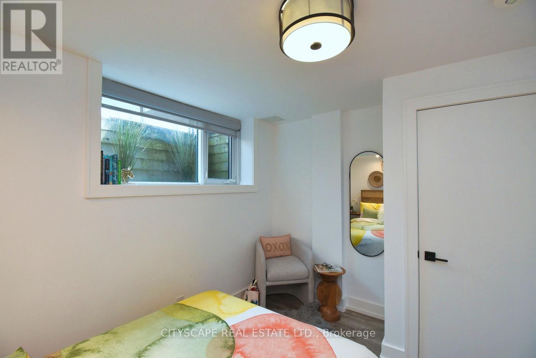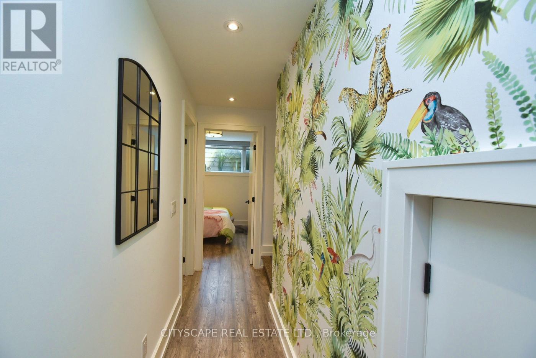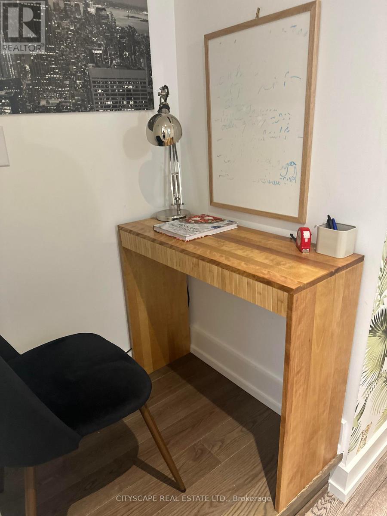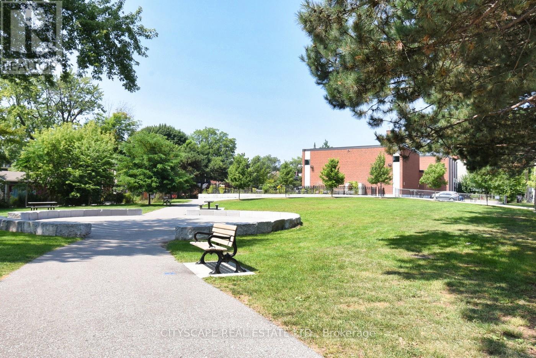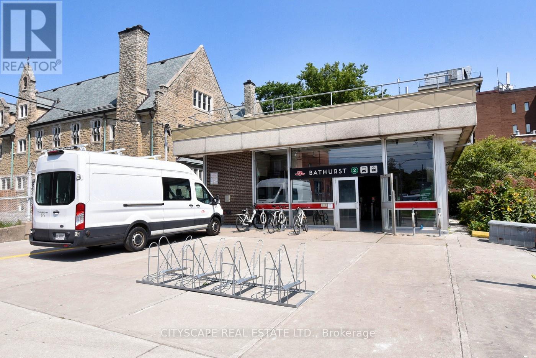B - 703 Markham Street Toronto, Ontario M6G 2M2
$2,400 Monthly
Bright and chic, fully furnished apartment in prime Annex. Featuring a spacious one-bedroom layout plus a cozy office nook, this unit boasts an abundance of natural light that flows through its floor-to-ceiling windows. You'll be wowed by the beautiful custom kitchen with the pristine white quartz countertops and marble backsplash, custom range hood, B/I appliances, breakfast bar with hidden storage, and an additional coffee/drinks station. The kitchen is equipped with all kitchen essentials. Abundant storage space with multiple closets. Separate Laundry with stackable Washer/Dryer. Tastefully decorated with meticulous attention to detail, this space is truly move-in ready with smart and comfortable furnishing. Perfect for professionals or couples seeking style, comfort and convenience in a desirable neighbourhood at an affordable price. Easy access to Bloor street shops, dining, Christie's pit, parks, UofT, hospitals and transit - just 2 min. walk to Bathurst station, close to trendy Yorkville. Bright and cheerful with a separate entrance that feels bright and cheerful. Fully furnished and move in ready. Don't miss out on this beautifully designed space! Shorter term is negotiable. (id:24801)
Property Details
| MLS® Number | C12437715 |
| Property Type | Single Family |
| Community Name | Annex |
| Features | Carpet Free |
Building
| Bathroom Total | 1 |
| Bedrooms Above Ground | 1 |
| Bedrooms Below Ground | 1 |
| Bedrooms Total | 2 |
| Amenities | Separate Electricity Meters |
| Appliances | Water Heater, All, Furniture, Microwave, Stove |
| Basement Features | Apartment In Basement, Separate Entrance |
| Basement Type | N/a |
| Construction Status | Insulation Upgraded |
| Construction Style Attachment | Semi-detached |
| Cooling Type | Wall Unit |
| Exterior Finish | Stucco |
| Flooring Type | Laminate, Tile |
| Foundation Type | Poured Concrete |
| Heating Fuel | Electric |
| Heating Type | Heat Pump |
| Size Interior | 0 - 699 Ft2 |
| Type | House |
| Utility Water | Municipal Water |
Parking
| No Garage |
Land
| Acreage | No |
| Sewer | Sanitary Sewer |
Rooms
| Level | Type | Length | Width | Dimensions |
|---|---|---|---|---|
| Flat | Living Room | Measurements not available | ||
| Flat | Kitchen | Measurements not available | ||
| Flat | Bedroom | Measurements not available | ||
| Flat | Bathroom | Measurements not available |
https://www.realtor.ca/real-estate/28936296/b-703-markham-street-toronto-annex-annex
Contact Us
Contact us for more information
Shazia Tareen
Salesperson
885 Plymouth Dr #2
Mississauga, Ontario L5V 0B5
(905) 241-2222
(905) 241-3333


