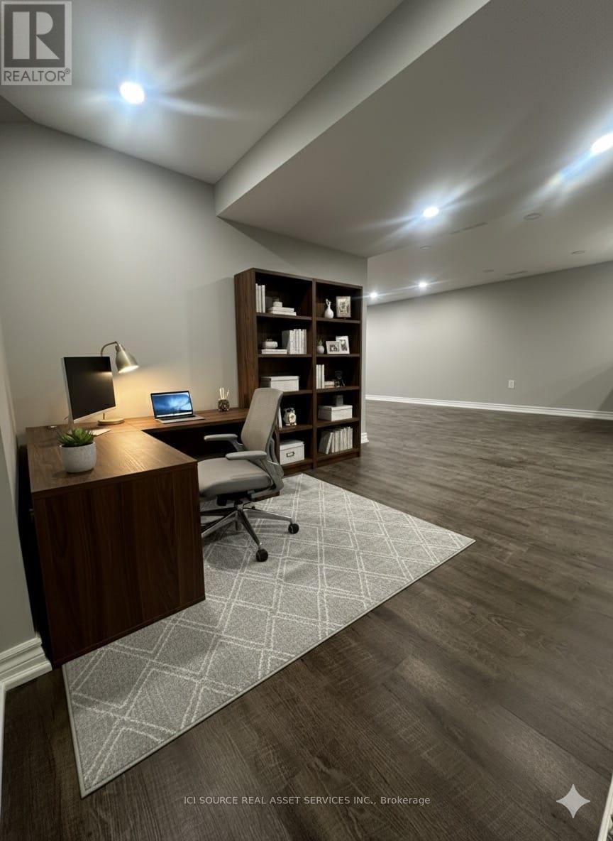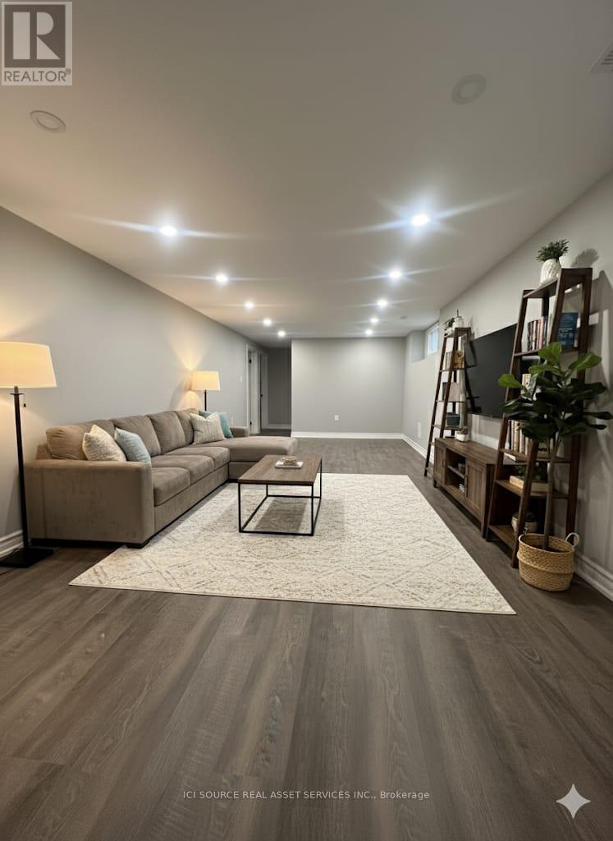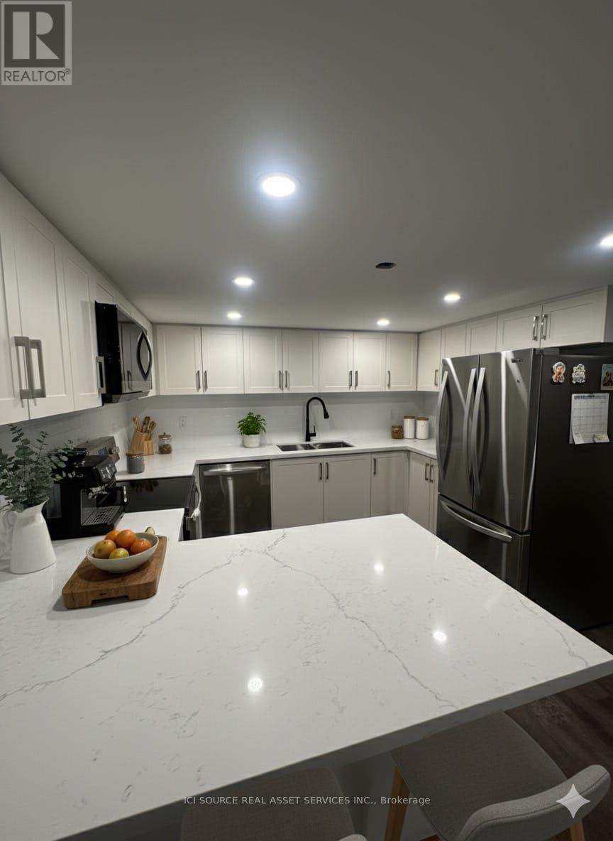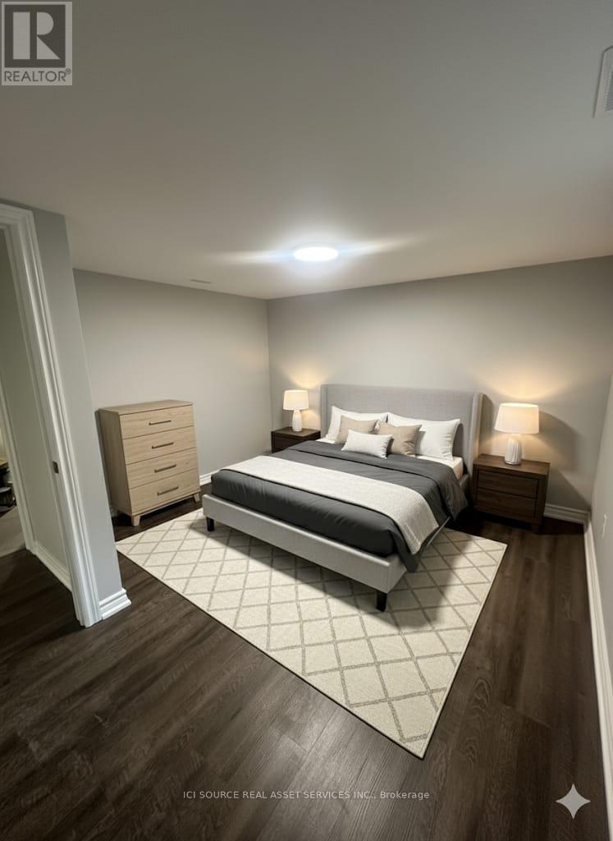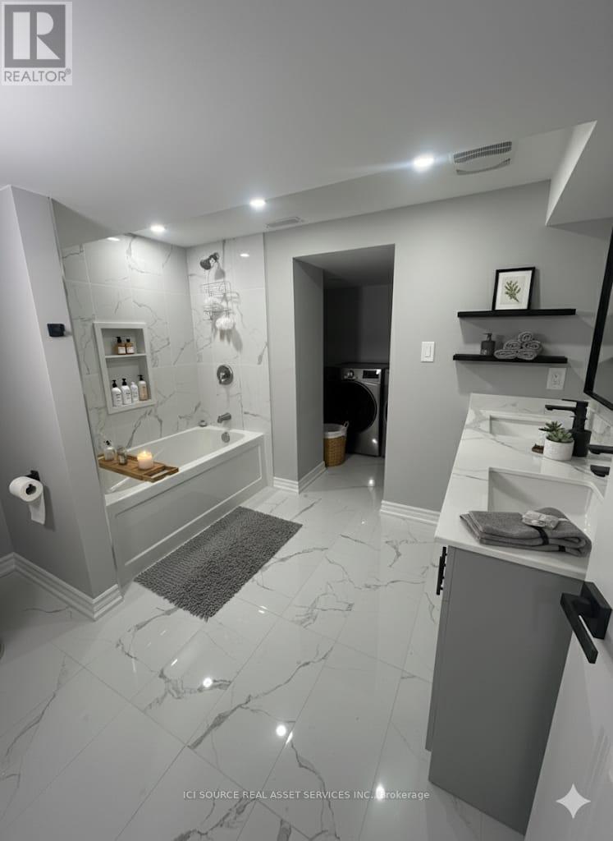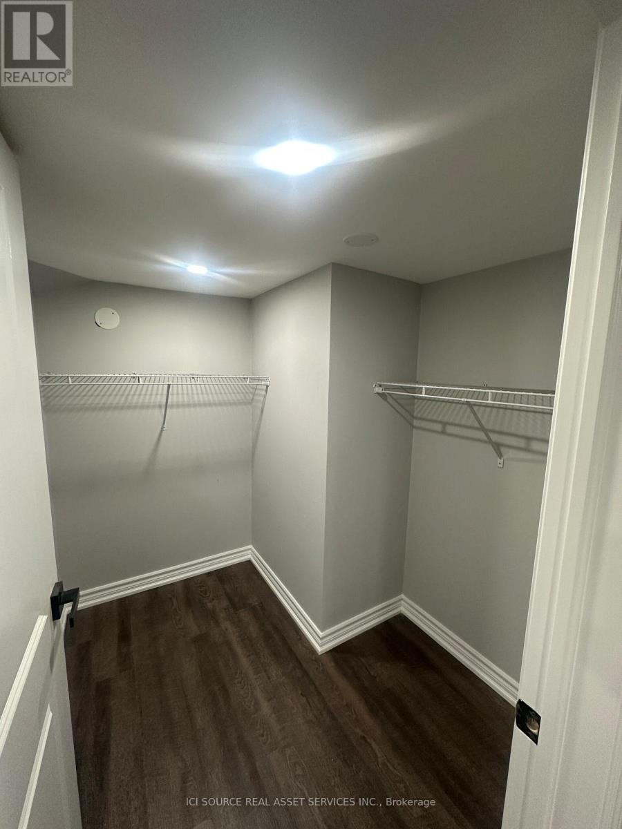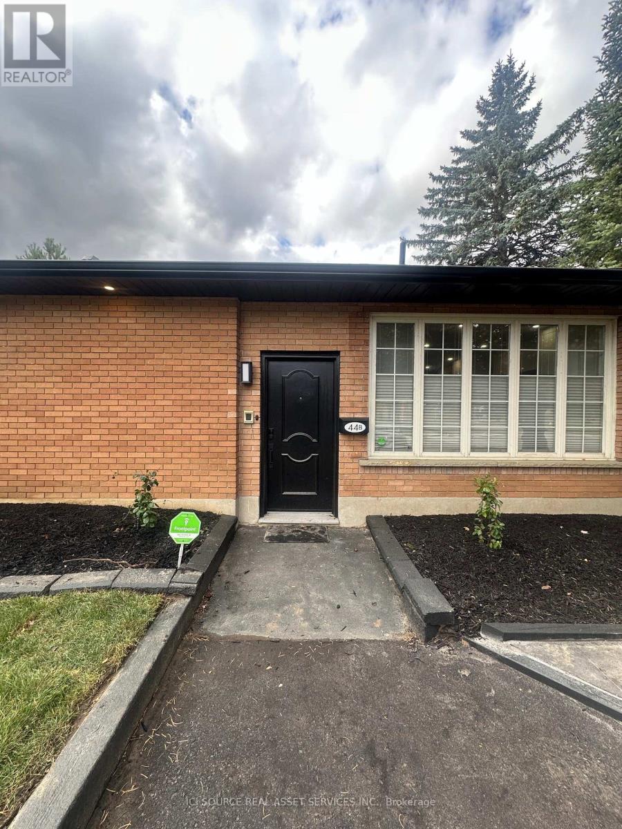B - 44 Patterson Avenue Brantford, Ontario N3S 6X2
2 Bedroom
1 Bathroom
0 - 699 ft2
Bungalow
Central Air Conditioning
Forced Air
$1,795 Monthly
Highlights: 2 Bedrooms / 1 Bathroom. Spacious Basement Apartment. Private Laundry. Driveway Parking. Outdoor Space. Ideal for those seeking comfort, convenience, and a well-appointed living space. *For Additional Property Details Click The Brochure Icon Below* (id:24801)
Property Details
| MLS® Number | X12561396 |
| Property Type | Single Family |
| Features | In Suite Laundry |
| Parking Space Total | 2 |
Building
| Bathroom Total | 1 |
| Bedrooms Above Ground | 2 |
| Bedrooms Total | 2 |
| Appliances | Dishwasher, Dryer, Microwave, Stove, Washer, Window Coverings, Refrigerator |
| Architectural Style | Bungalow |
| Basement Features | Separate Entrance |
| Basement Type | N/a |
| Construction Style Attachment | Detached |
| Cooling Type | Central Air Conditioning |
| Exterior Finish | Brick |
| Foundation Type | Block |
| Heating Fuel | Natural Gas |
| Heating Type | Forced Air |
| Stories Total | 1 |
| Size Interior | 0 - 699 Ft2 |
| Type | House |
| Utility Water | Municipal Water |
Parking
| Detached Garage | |
| No Garage |
Land
| Acreage | No |
| Sewer | Sanitary Sewer |
Rooms
| Level | Type | Length | Width | Dimensions |
|---|---|---|---|---|
| Basement | Foyer | 3 m | 3 m | 3 m x 3 m |
| Basement | Kitchen | 4 m | 3 m | 4 m x 3 m |
| Basement | Dining Room | 4 m | 4 m | 4 m x 4 m |
| Basement | Living Room | 4 m | 4 m | 4 m x 4 m |
| Basement | Bedroom | 4 m | 4 m | 4 m x 4 m |
| Basement | Bedroom 2 | 4 m | 4 m | 4 m x 4 m |
| Basement | Laundry Room | 3 m | 2 m | 3 m x 2 m |
https://www.realtor.ca/real-estate/29121089/b-44-patterson-avenue-brantford
Contact Us
Contact us for more information
James Tasca
Broker of Record
(800) 253-1787
Ici Source Real Asset Services Inc.
(855) 517-6424
(855) 517-6424
www.icisource.ca/


