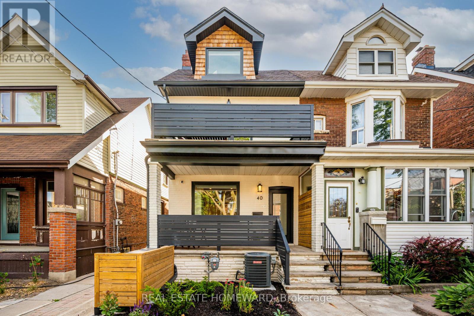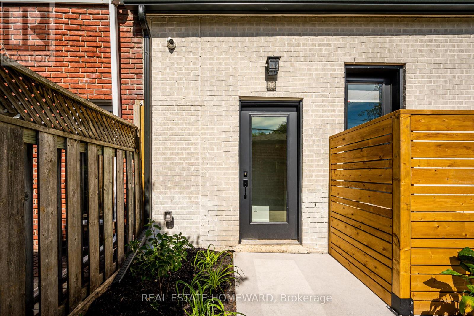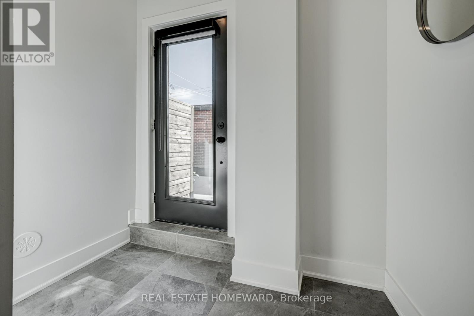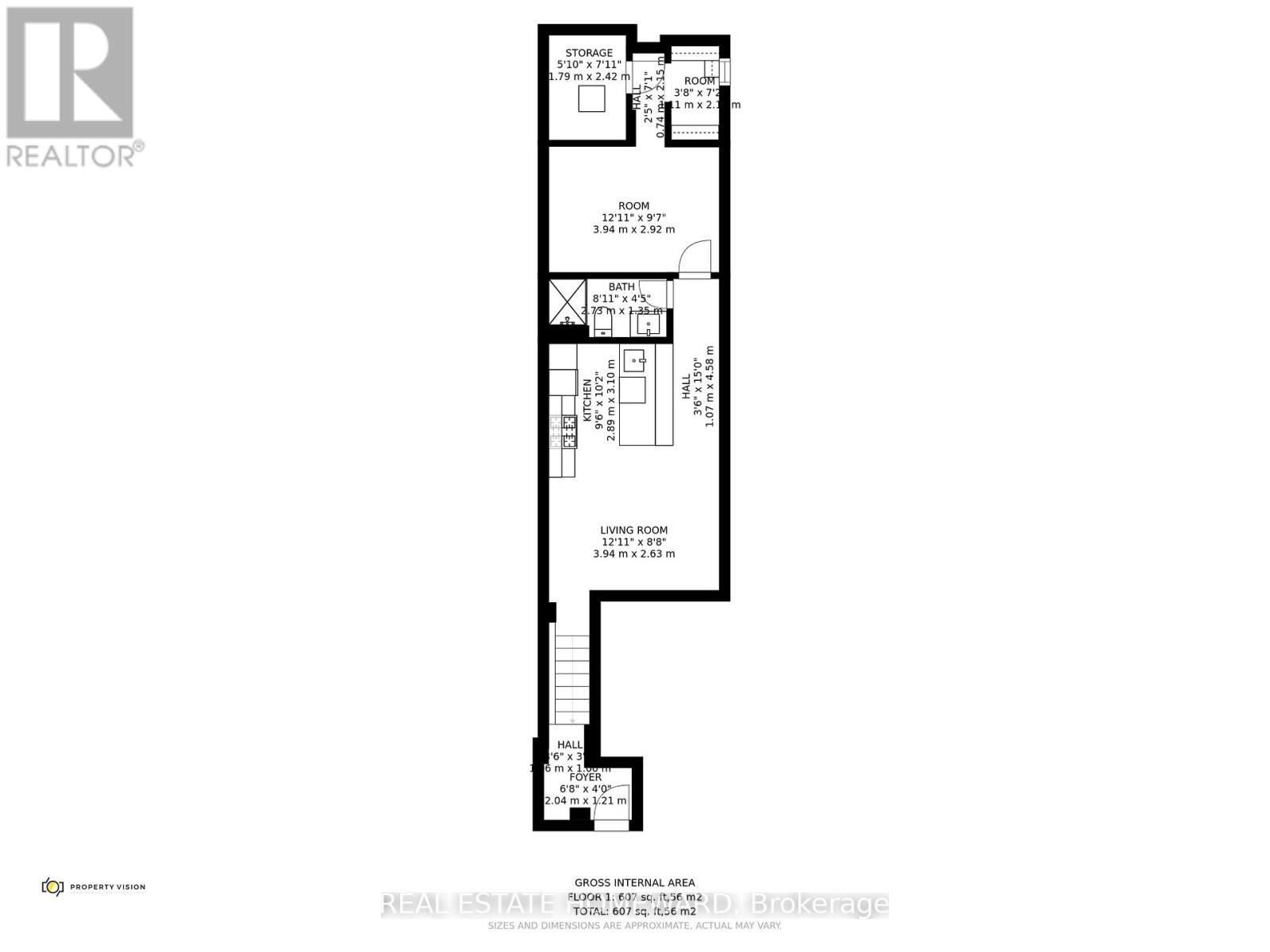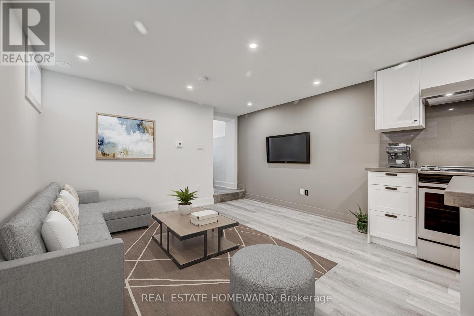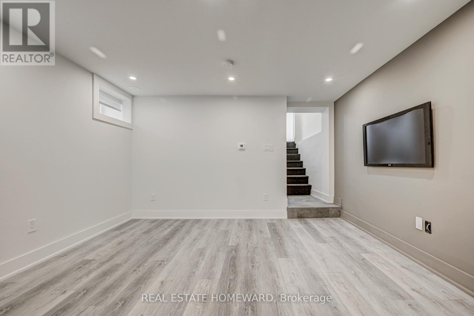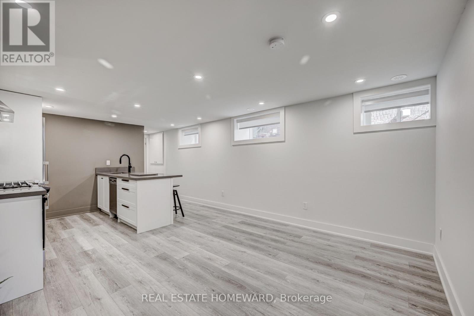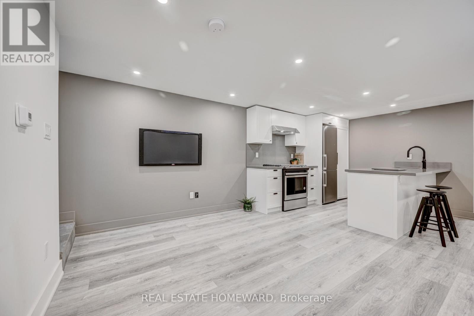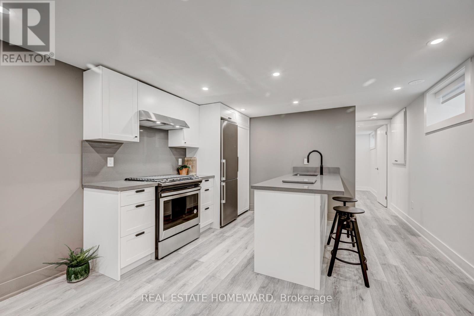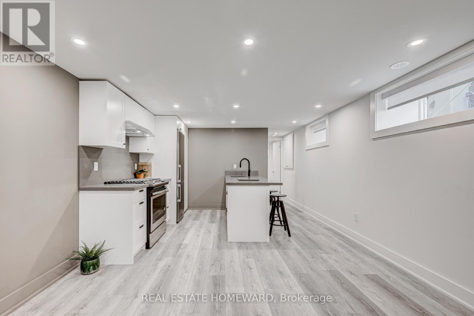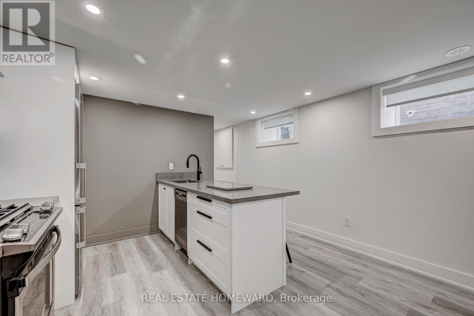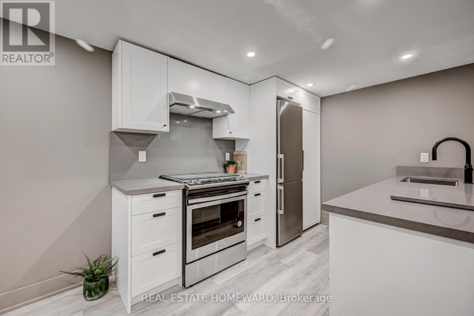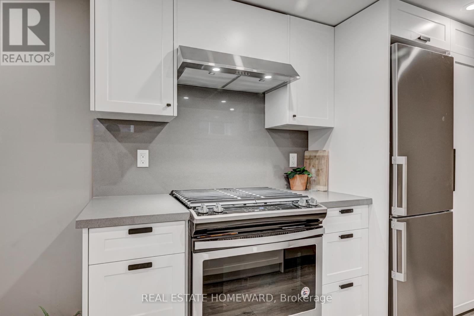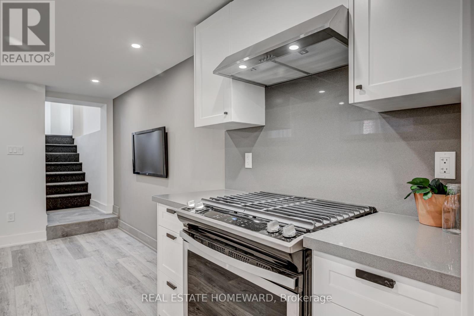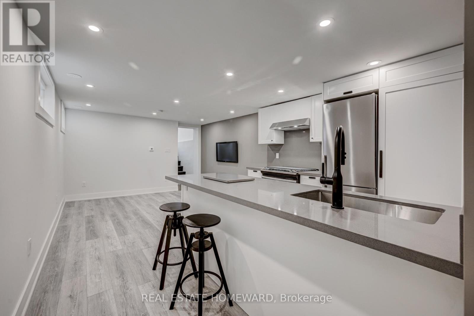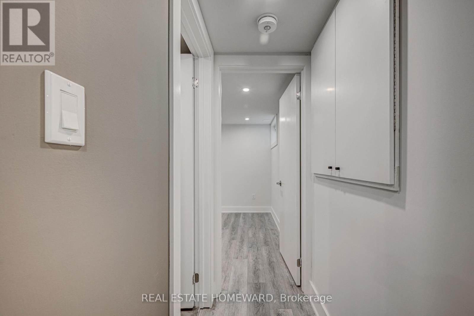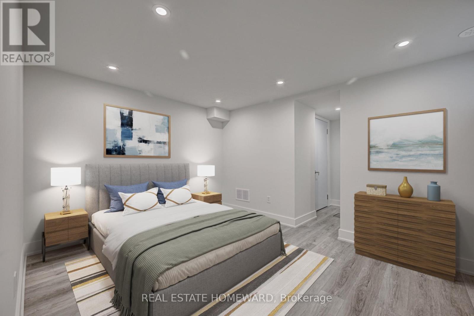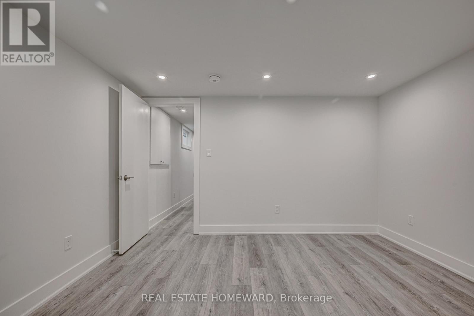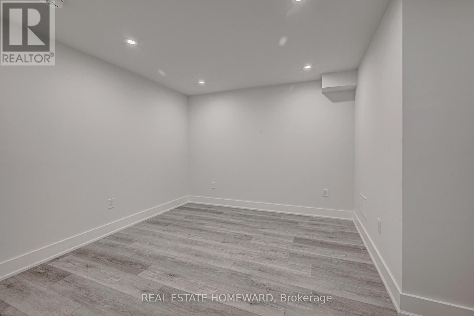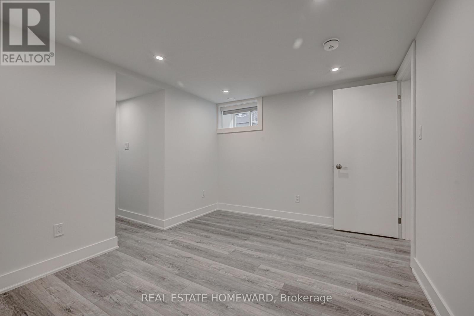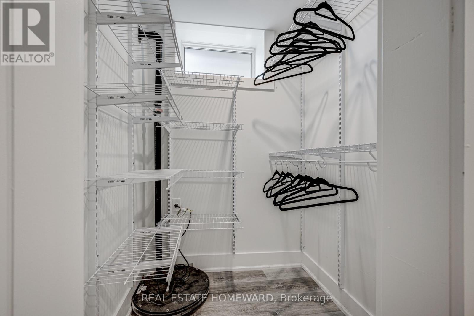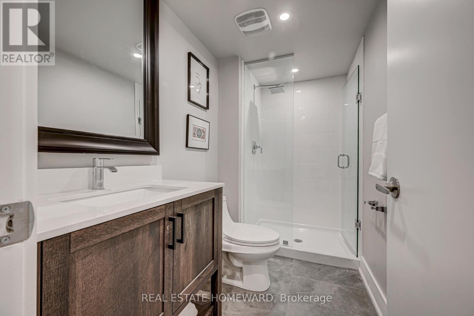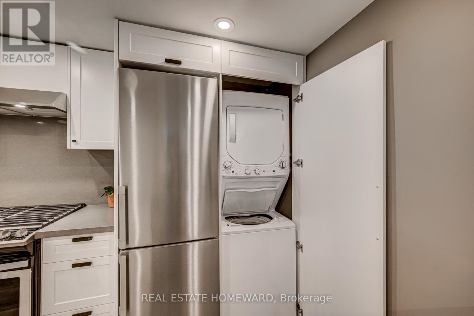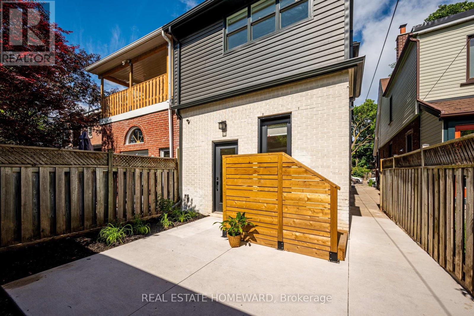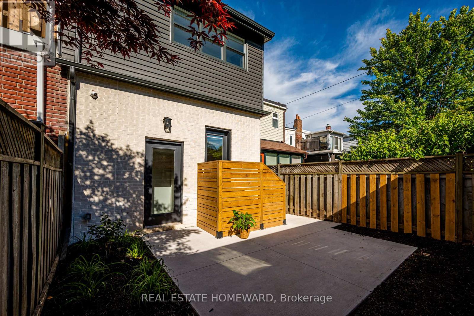B - 40 Dewhurst Boulevard Toronto, Ontario M4J 3H9
$1,975 Monthly
All Inclusive On The Danforth: Bright & Spacious Lower Level Suite With Private Entrance. Tall 7.5Ft Ceilings. Newly Renovated. Modern Kitchen With Quartz Counters, Stainless Steel Appliances, Gas Range & Breakfast Bar. Big Bedroom With Walk-In Closet. Ensuite Laundry. Stylish Bathroom With Rain Shower. Terrific Storage. Room For Your Bike @ Entrance. **** All Inclusive Rental Includes: Heat, Hydro, Water, A/C, Rogers Digital Cable + Internet! Live Your Best Life! Walk Everywhere; Danforth Shopping, Brunch, Bars + Bistros. Grocery. Great Parks And Trails. Street Parking Available. Danforth Bike Lanes. 2 Minute Walk To Donlands TTC Subway Station.... You'll Love Living Here! ***** Non Smoking Suite. Aaa Tenants. Needed: Rental Application, Job Letter, Equifax Report, Copy Of Id, References. Content Insurance. This Is A Terrific Space... Your Clients Will Love It. Questions? Socrates@Livingtoronto.ca (id:24801)
Property Details
| MLS® Number | E12485639 |
| Property Type | Single Family |
| Community Name | Danforth |
| Amenities Near By | Park, Public Transit, Schools |
| Features | Carpet Free |
Building
| Bathroom Total | 1 |
| Bedrooms Above Ground | 1 |
| Bedrooms Total | 1 |
| Age | 100+ Years |
| Appliances | Dishwasher, Dryer, Hood Fan, Stove, Washer, Refrigerator |
| Basement Features | Separate Entrance, Apartment In Basement |
| Basement Type | N/a, N/a |
| Construction Style Attachment | Semi-detached |
| Cooling Type | Central Air Conditioning |
| Exterior Finish | Brick |
| Flooring Type | Tile, Hardwood |
| Foundation Type | Unknown |
| Heating Fuel | Natural Gas |
| Heating Type | Forced Air |
| Stories Total | 3 |
| Size Interior | 0 - 699 Ft2 |
| Type | House |
| Utility Water | Municipal Water |
Parking
| Garage |
Land
| Acreage | No |
| Land Amenities | Park, Public Transit, Schools |
| Sewer | Sanitary Sewer |
| Size Depth | 117 Ft ,8 In |
| Size Frontage | 20 Ft |
| Size Irregular | 20 X 117.7 Ft |
| Size Total Text | 20 X 117.7 Ft |
Rooms
| Level | Type | Length | Width | Dimensions |
|---|---|---|---|---|
| Lower Level | Living Room | 3.94 m | 2.63 m | 3.94 m x 2.63 m |
| Lower Level | Dining Room | 3.94 m | 2.63 m | 3.94 m x 2.63 m |
| Lower Level | Kitchen | 2.89 m | 3.1 m | 2.89 m x 3.1 m |
| Lower Level | Bedroom | 3.94 m | 2.92 m | 3.94 m x 2.92 m |
| Ground Level | Foyer | 2.04 m | 1.21 m | 2.04 m x 1.21 m |
https://www.realtor.ca/real-estate/29039727/b-40-dewhurst-boulevard-toronto-danforth-danforth
Contact Us
Contact us for more information
Socrates Apallas
Broker
www.livingtoronto.ca/
507 King St East
Toronto, Ontario M5A 1M3
(416) 389-0505


