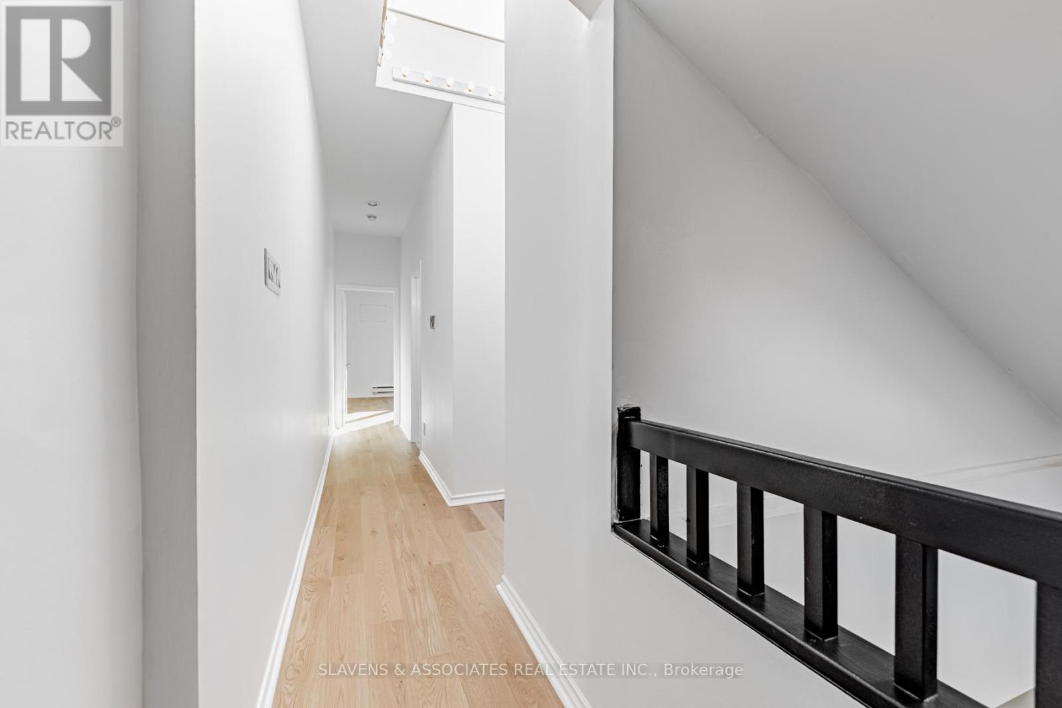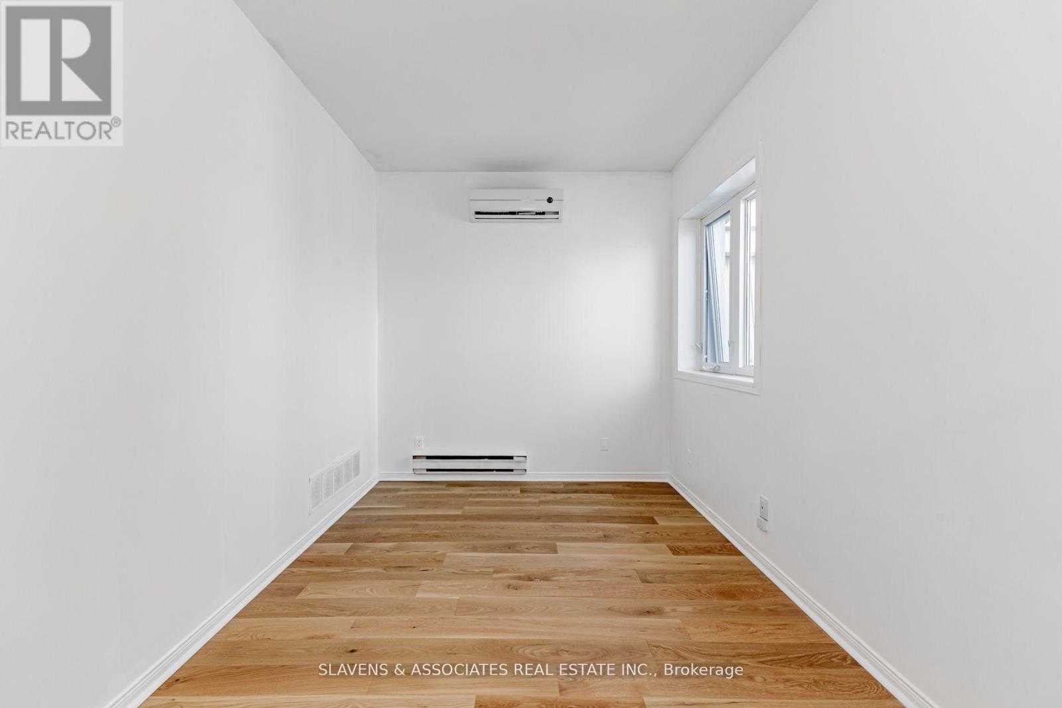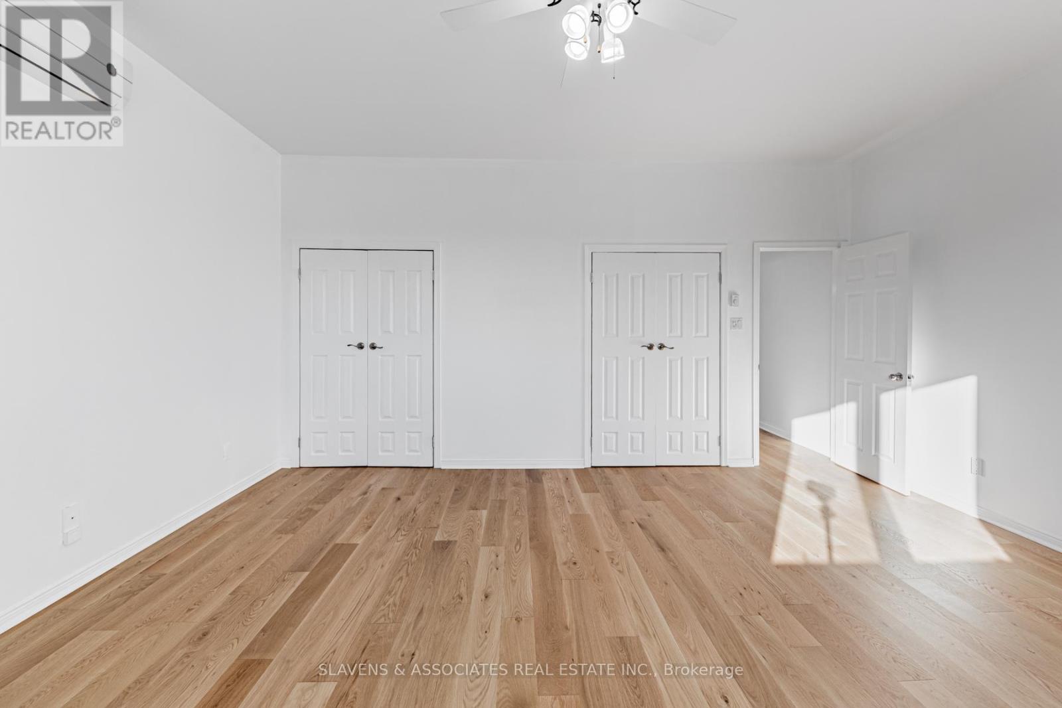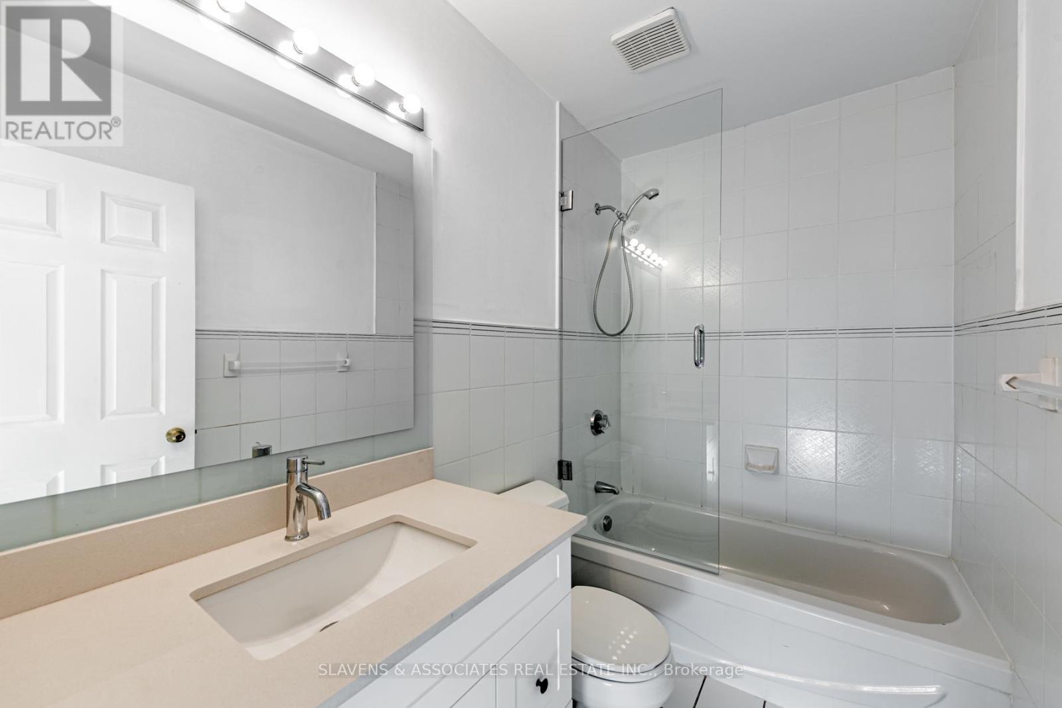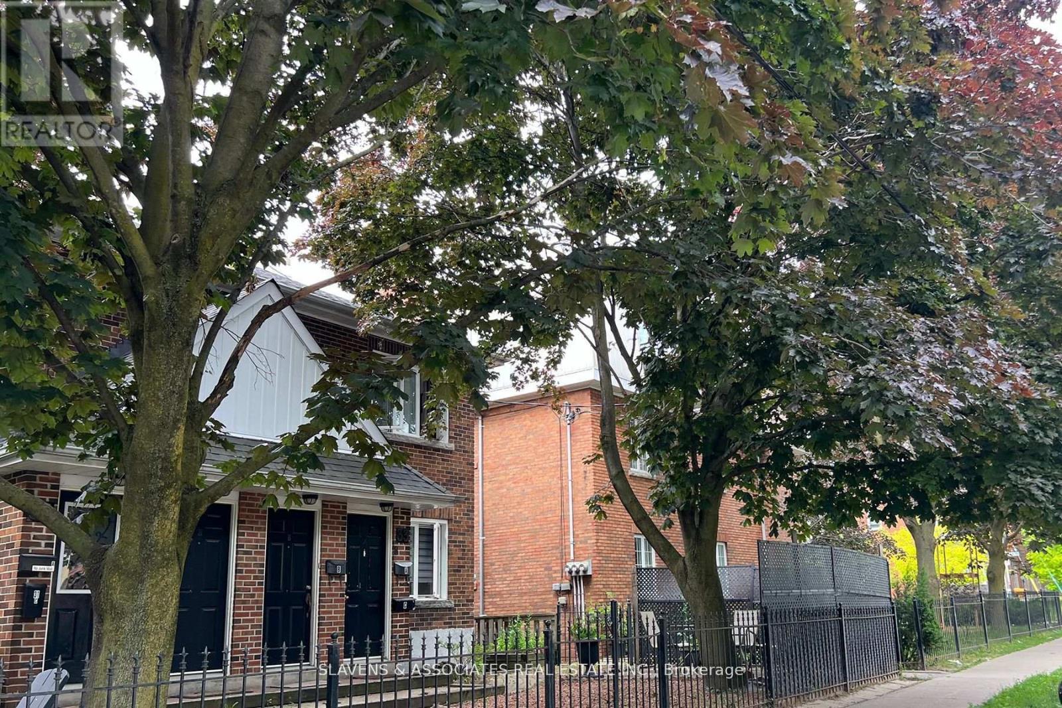B - 33 Claxton Boulevard Toronto, Ontario M6C 1L7
$4,300 Monthly
Fabulous unit in coveted Cedarvale. Located steps to Cedarvale park, TTC and all the shops and restaurants of St. Clair West, this stunning, renovated unit offers an incredibly unique two-storey loft-like space with over 1600sf. Multiple skylights flood the space with natural light, accentuating the newer sleek hardwood floors and contemporary finishes throughout. The main floor features a generously sized living/dining area, featuring a fireplace and vaulted ceilings, plus an eat-in kitchen, one bedroom or optional office space and a full bathroom. Upstairs, you will find two other spacious bedrooms with ample storage, and another full bathroom. Discover the perfect balance of space, light, and location in this exceptional Cedarvale unit. Includes shared use of lovely outdoor sitting area and gas bbq and one dedicated parking space. Additional street permit parking available. **** EXTRAS **** Walking distance to restaurants, shopping, parks and public transit. (id:24801)
Property Details
| MLS® Number | C11929368 |
| Property Type | Single Family |
| Community Name | Humewood-Cedarvale |
| ParkingSpaceTotal | 1 |
Building
| BathroomTotal | 2 |
| BedroomsAboveGround | 3 |
| BedroomsTotal | 3 |
| Amenities | Separate Heating Controls |
| Appliances | Central Vacuum, Dishwasher, Dryer, Hood Fan, Microwave, Range, Refrigerator, Washer, Window Coverings |
| CoolingType | Wall Unit |
| ExteriorFinish | Brick |
| FlooringType | Hardwood |
| FoundationType | Concrete |
| HeatingFuel | Electric |
| HeatingType | Baseboard Heaters |
| StoriesTotal | 3 |
| SizeInterior | 1499.9875 - 1999.983 Sqft |
| Type | Duplex |
| UtilityWater | Municipal Water |
Parking
| Detached Garage |
Land
| Acreage | No |
| Sewer | Sanitary Sewer |
Rooms
| Level | Type | Length | Width | Dimensions |
|---|---|---|---|---|
| Second Level | Family Room | 4.47 m | 4.06 m | 4.47 m x 4.06 m |
| Second Level | Kitchen | 3.35 m | 3.12 m | 3.35 m x 3.12 m |
| Second Level | Dining Room | 4.06 m | 2.82 m | 4.06 m x 2.82 m |
| Second Level | Bedroom 3 | 3.89 m | 3.07 m | 3.89 m x 3.07 m |
| Third Level | Primary Bedroom | 5.31 m | 4.39 m | 5.31 m x 4.39 m |
| Third Level | Bedroom 2 | 4.37 m | 2.74 m | 4.37 m x 2.74 m |
Interested?
Contact us for more information
Sabrina Kaufman
Broker
435 Eglinton Avenue West
Toronto, Ontario M5N 1A4
Marc Shleifman
Salesperson
435 Eglinton Avenue West
Toronto, Ontario M5N 1A4

















