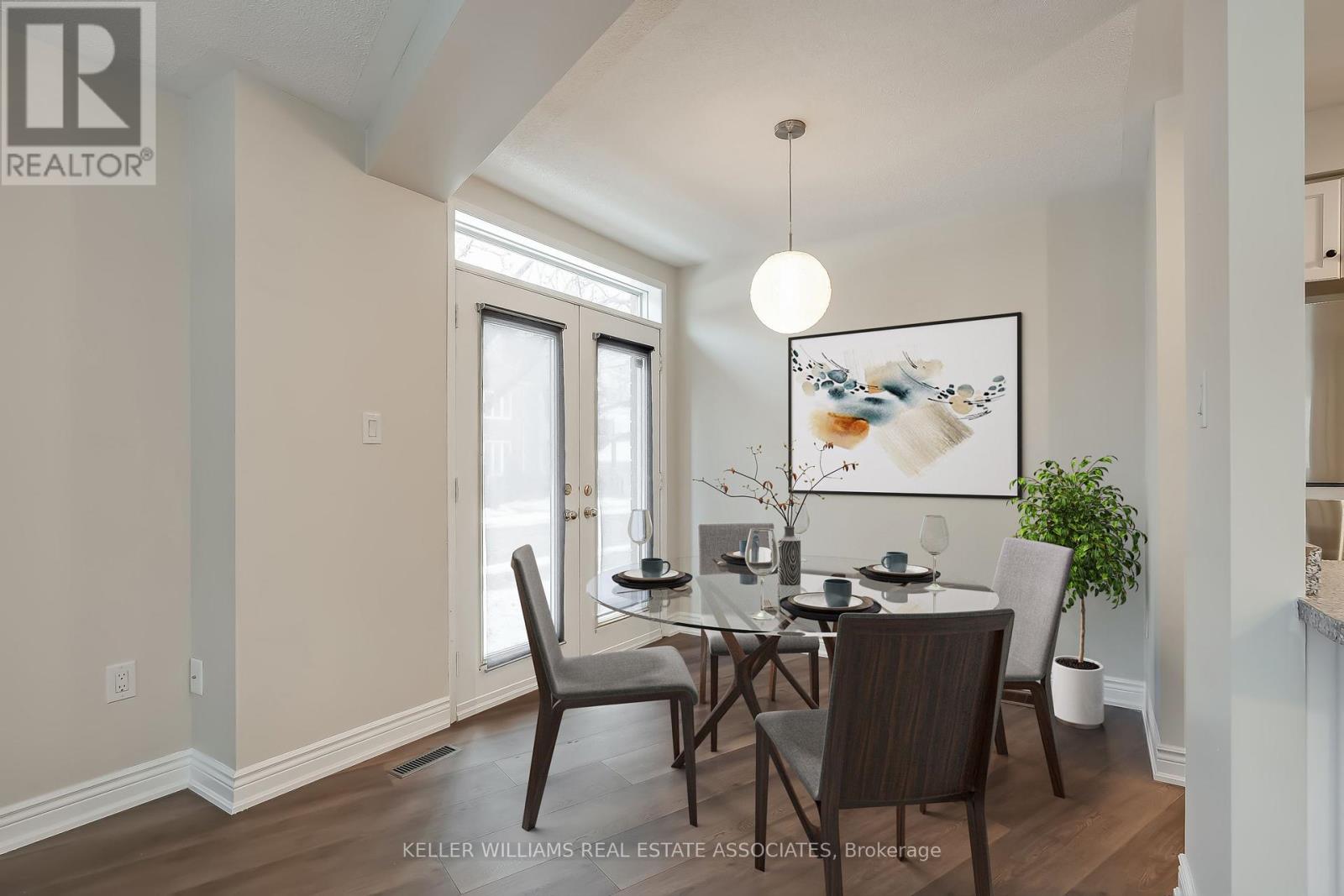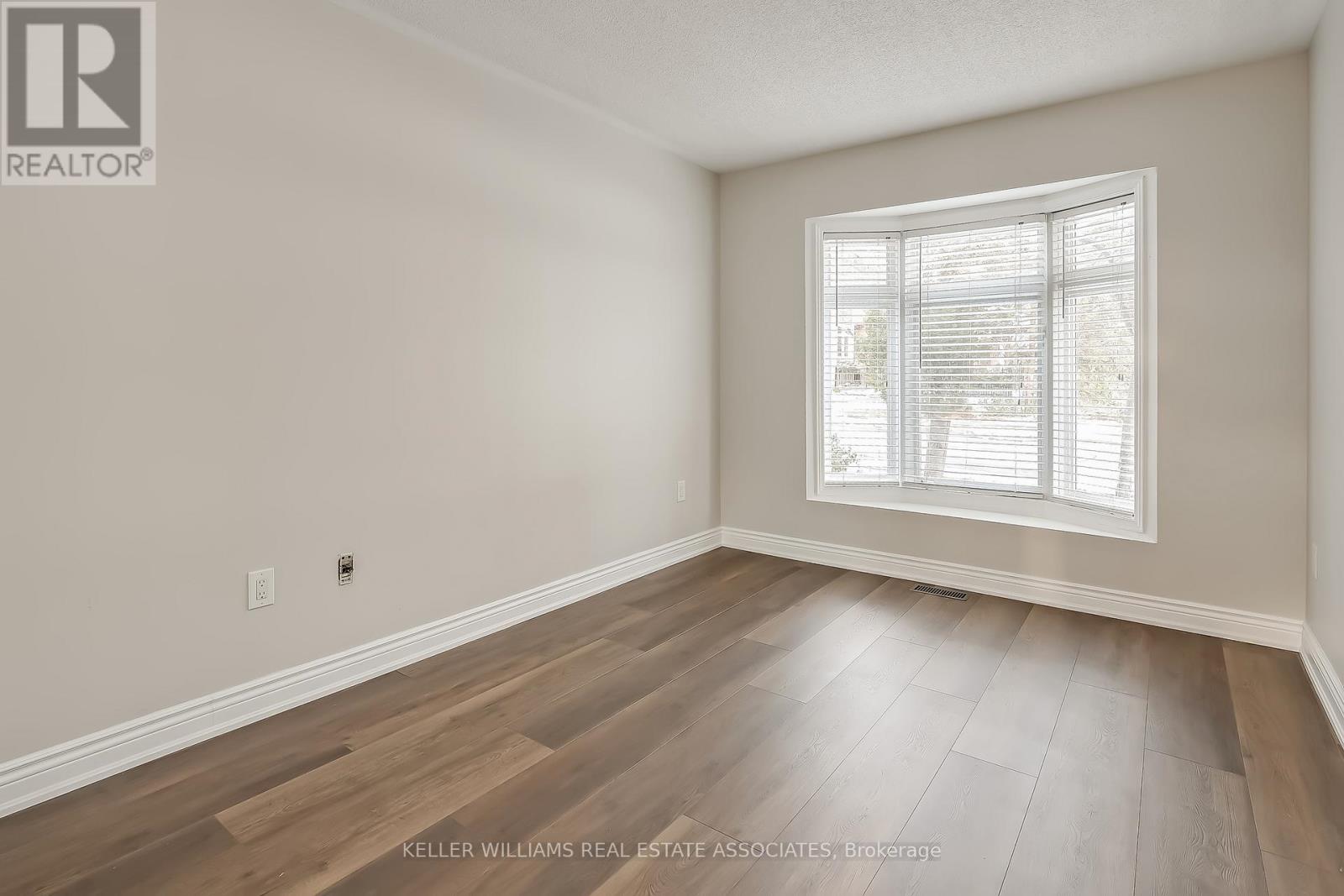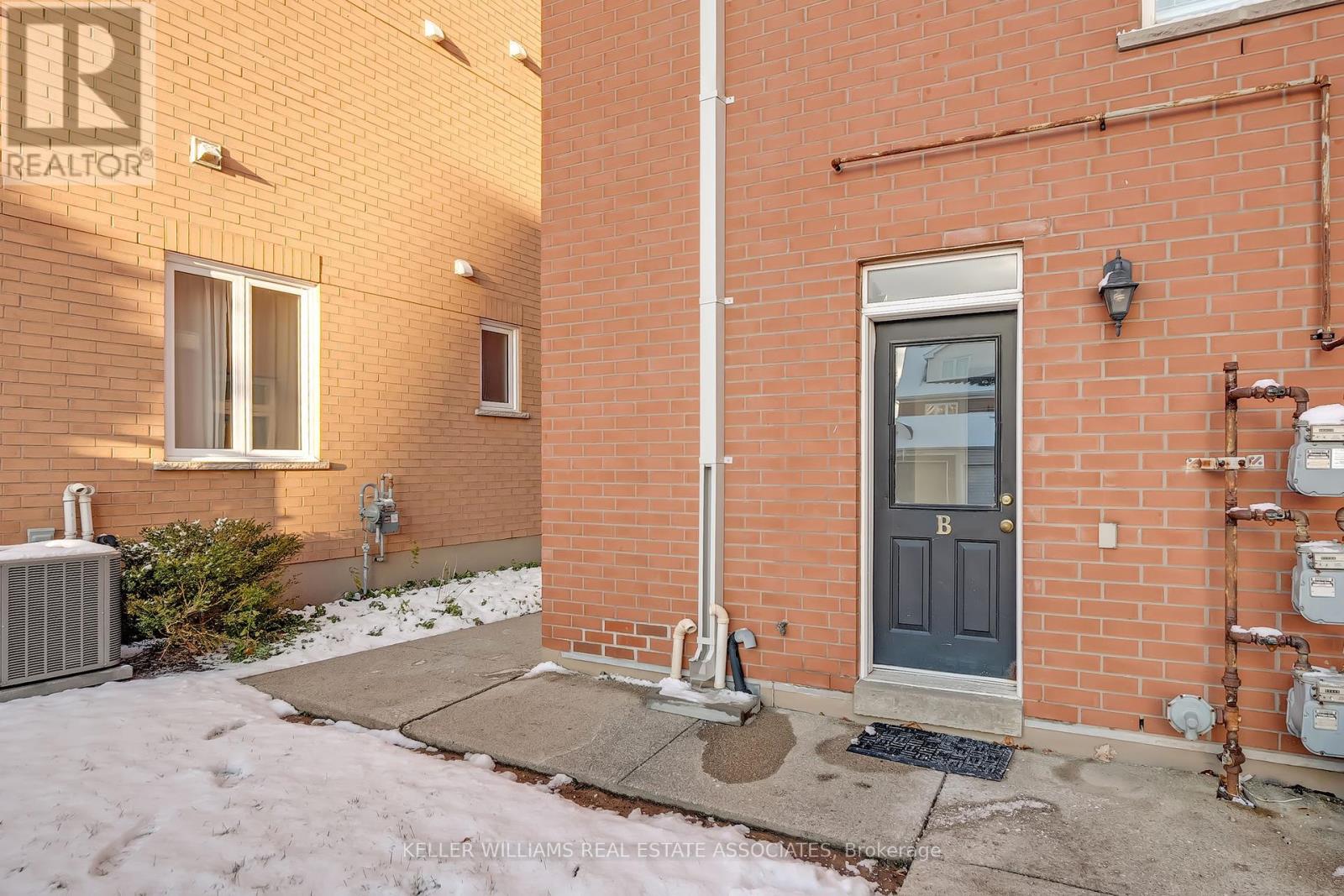B - 23 Chester Street Oakville, Ontario L6H 6J9
$2,700 Monthly
Welcome to this charming townhouse with 1400 sq ft of living space. Located in the welcoming River Oaks neighborhood, just across from the River Oaks Recreation Centre & Holy Trinity Secondary School! The main floor features a spacious open concept with high ceilings, neutral tones throughout, the living room is enhanced by charming bay windows, the bright kitchen comes with a convenient breakfast bar & brand new stainless steel appliances. Also on the main floor - a spacious bedroom and a full bathroom. Enjoy easy access to the patio with double doors leading out from the dining room. The lower level offers another spacious bedroom, a full bathroom, a large recreation room, as well as plenty of storage and laundry space. A perfect spot to call home! **** EXTRAS **** Brand New Fridge, Brand New Stove & Brand New Built-in Microwave (id:24801)
Property Details
| MLS® Number | W11885687 |
| Property Type | Single Family |
| Community Name | 1015 - RO River Oaks |
| AmenitiesNearBy | Public Transit, Schools |
| CommunityFeatures | Pet Restrictions, Community Centre |
| Features | Ravine |
| ParkingSpaceTotal | 1 |
Building
| BathroomTotal | 2 |
| BedroomsAboveGround | 1 |
| BedroomsBelowGround | 1 |
| BedroomsTotal | 2 |
| Appliances | Blinds, Dishwasher, Dryer, Microwave, Refrigerator, Stove, Washer |
| BasementDevelopment | Finished |
| BasementType | Full (finished) |
| CoolingType | Central Air Conditioning |
| ExteriorFinish | Brick |
| FlooringType | Laminate, Carpeted |
| HeatingFuel | Natural Gas |
| HeatingType | Forced Air |
| SizeInterior | 699.9943 - 798.9932 Sqft |
| Type | Row / Townhouse |
Land
| Acreage | No |
| LandAmenities | Public Transit, Schools |
Rooms
| Level | Type | Length | Width | Dimensions |
|---|---|---|---|---|
| Basement | Recreational, Games Room | 5.18 m | 5.02 m | 5.18 m x 5.02 m |
| Basement | Bedroom | 2.56 m | 5.38 m | 2.56 m x 5.38 m |
| Main Level | Kitchen | 2.38 m | 3.27 m | 2.38 m x 3.27 m |
| Main Level | Living Room | 4.44 m | 5.25 m | 4.44 m x 5.25 m |
| Main Level | Dining Room | 2.28 m | 2.59 m | 2.28 m x 2.59 m |
| Main Level | Primary Bedroom | 2.89 m | 3.98 m | 2.89 m x 3.98 m |
Interested?
Contact us for more information
Malena Contreras Salazar
Salesperson
1939 Ironoak Way #101
Oakville, Ontario L6H 3V8
Peter Anderson
Salesperson
1939 Ironoak Way #101
Oakville, Ontario L6H 3V8


























