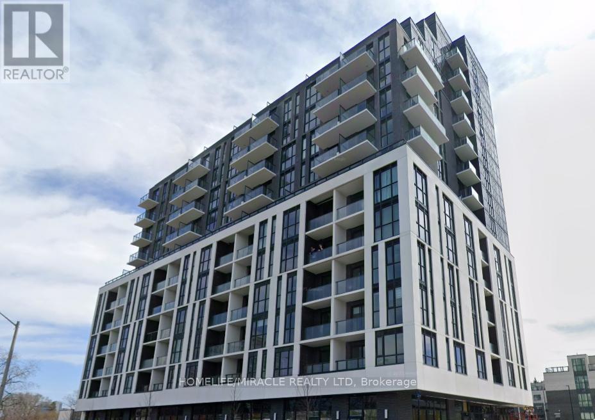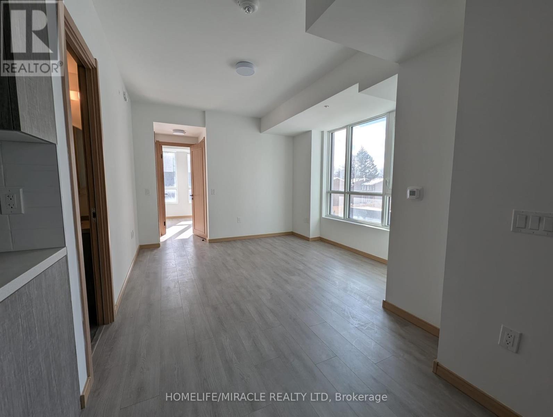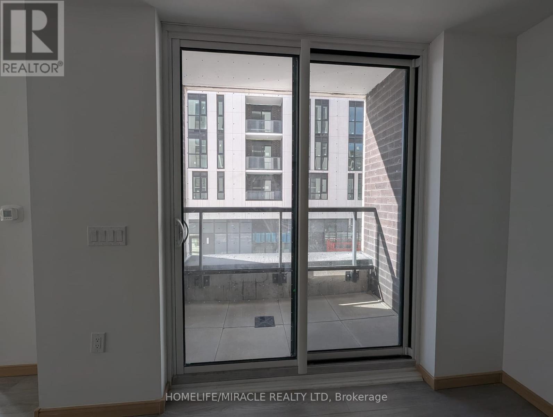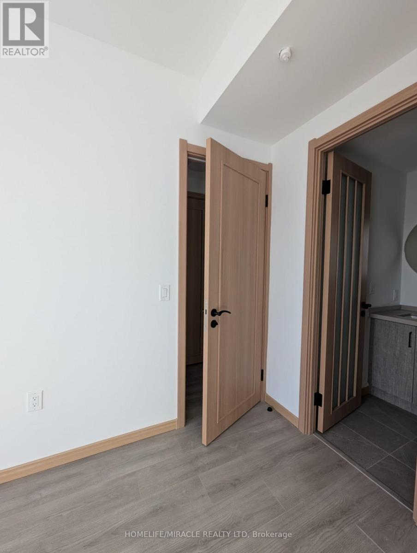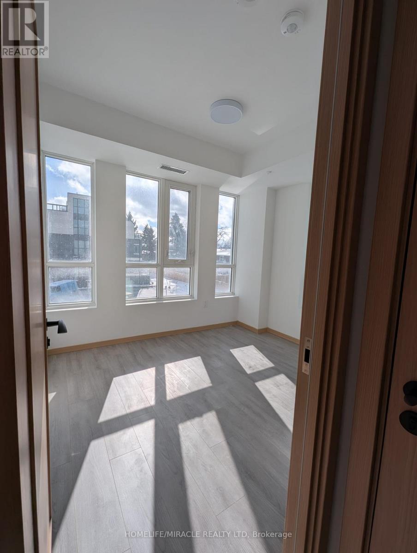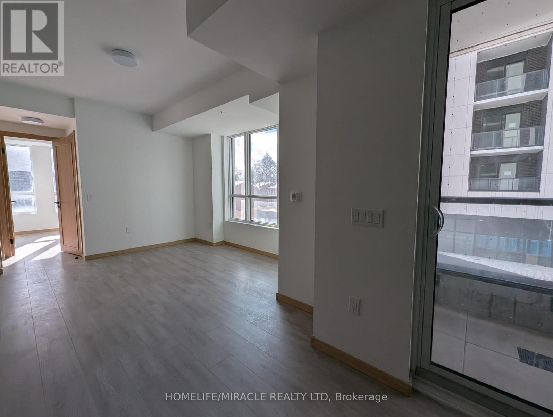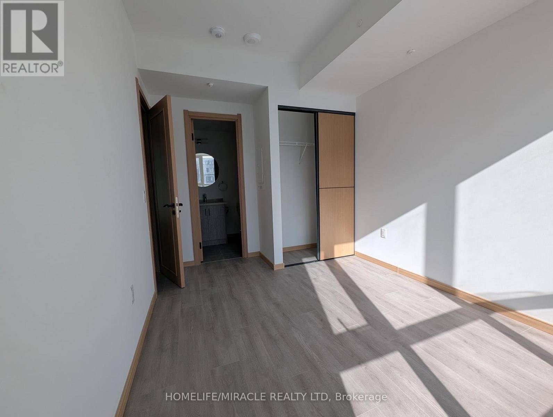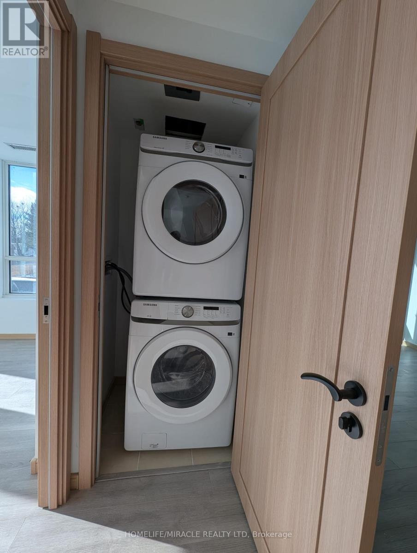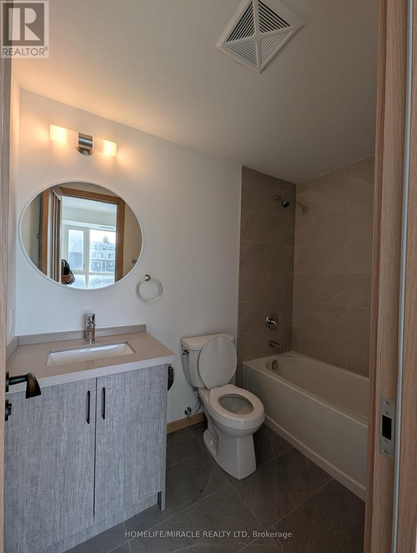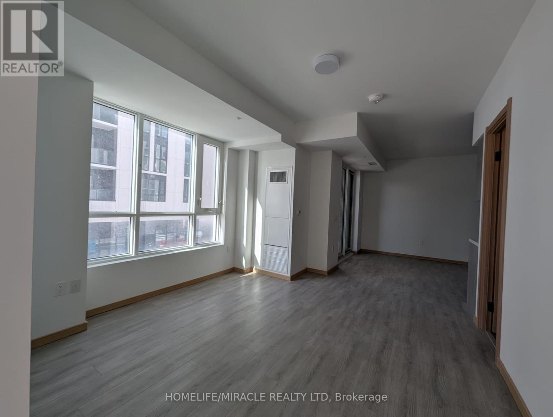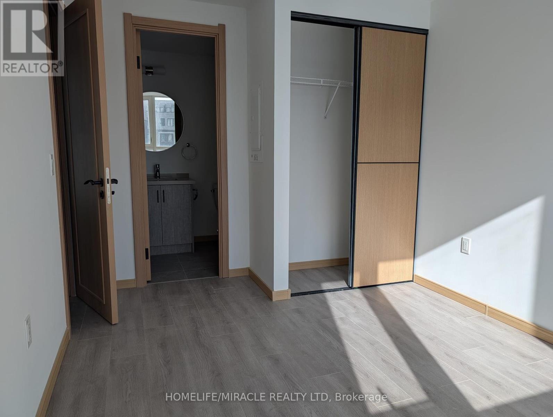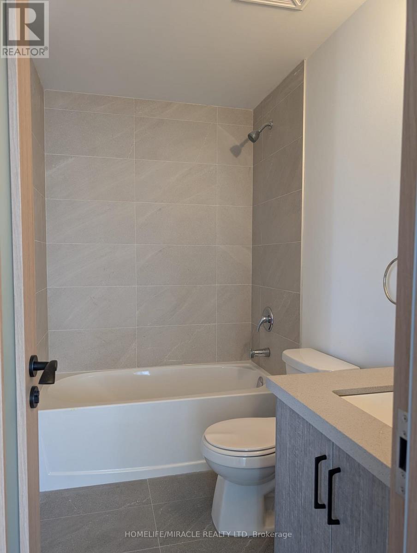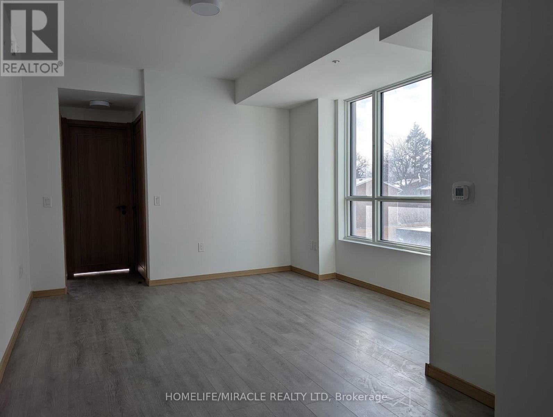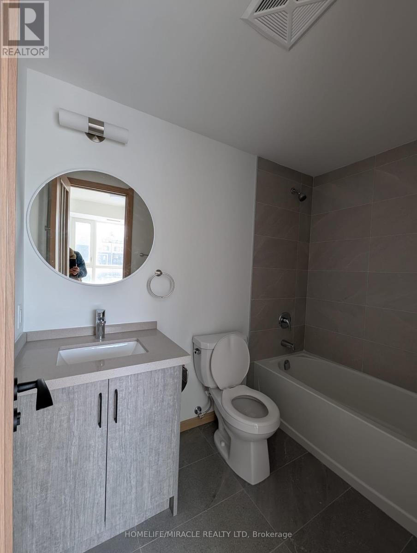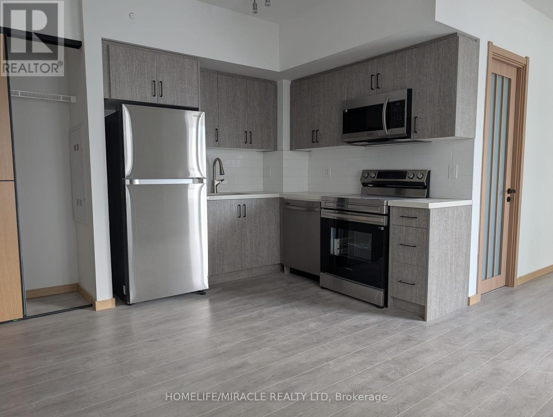B-202 - 3429 Sheppard Avenue E Toronto, Ontario M1T 3K5
$2,800 Monthly
This modern two-bedroom, two-bathroom condo offers luxury living in a desirable neighbourhood with seamless access to public transportation, a medical clinic, and physiotherapy services at your doorstep. Inside, youll find two spacious bedrooms with ample closet space, two stylish bathrooms with high-end fixtures, a gourmet kitchen boasting sleek cabinetry, quartz countertops, and stainless steel appliances, plus engineered hardwood floors and floor-to-ceiling windows throughout. Step onto the private balcony for breathtaking city views. The building delivers unparalleled convenience and lifestyle with 24/7 concierge service, a state of-the-art fitness centre, secure underground parking, a resident lounge and party room, and a landscaped outdoor terrace. Dont miss this opportunity to rent a luxury condo in one of the city's most sought-after neighbourhoods! (id:24801)
Property Details
| MLS® Number | E12443219 |
| Property Type | Single Family |
| Community Name | Tam O'Shanter-Sullivan |
| Amenities Near By | Hospital, Park, Place Of Worship, Public Transit, Schools |
| Community Features | Pets Not Allowed |
| Features | Balcony, Carpet Free, In Suite Laundry |
| Parking Space Total | 1 |
Building
| Bathroom Total | 2 |
| Bedrooms Above Ground | 2 |
| Bedrooms Total | 2 |
| Amenities | Security/concierge, Exercise Centre, Recreation Centre, Visitor Parking |
| Cooling Type | Central Air Conditioning |
| Exterior Finish | Brick, Concrete |
| Flooring Type | Ceramic, Hardwood |
| Heating Fuel | Natural Gas |
| Heating Type | Forced Air |
| Size Interior | 700 - 799 Ft2 |
| Type | Apartment |
Parking
| Underground | |
| Garage |
Land
| Acreage | No |
| Land Amenities | Hospital, Park, Place Of Worship, Public Transit, Schools |
Rooms
| Level | Type | Length | Width | Dimensions |
|---|---|---|---|---|
| Main Level | Kitchen | 4.6 m | 3.9 m | 4.6 m x 3.9 m |
| Main Level | Living Room | 3.32 m | 3.99 m | 3.32 m x 3.99 m |
| Main Level | Bedroom | 2.74 m | 3.17 m | 2.74 m x 3.17 m |
| Main Level | Bedroom 2 | 3.32 m | 2.47 m | 3.32 m x 2.47 m |
Contact Us
Contact us for more information
Sachi Patel
Broker
www.myestatehome.ca/
22 Slan Avenue
Toronto, Ontario M1G 3B2
(416) 289-3000
(416) 289-3008
Jag Patel
Broker
www.mycomforthome.ca/
22 Slan Avenue
Toronto, Ontario M1G 3B2
(416) 289-3000
(416) 289-3008


