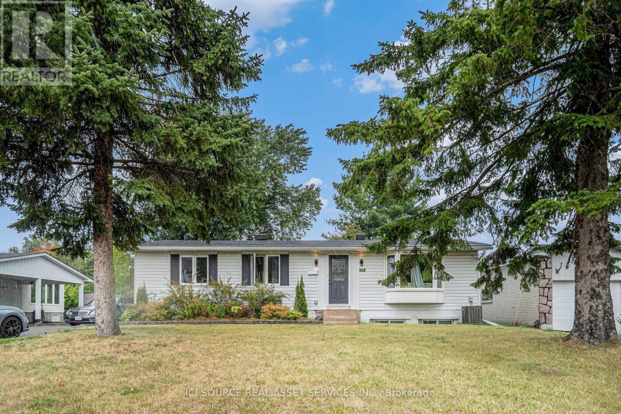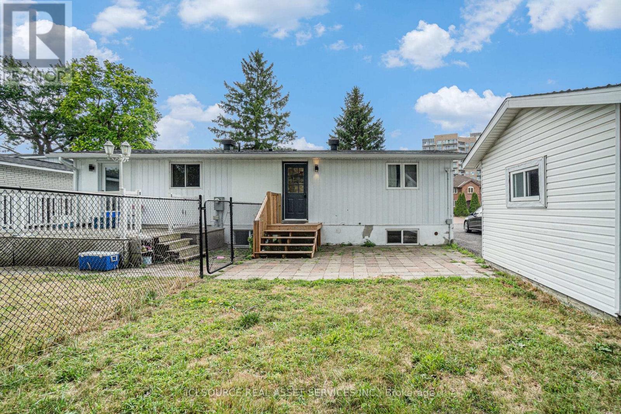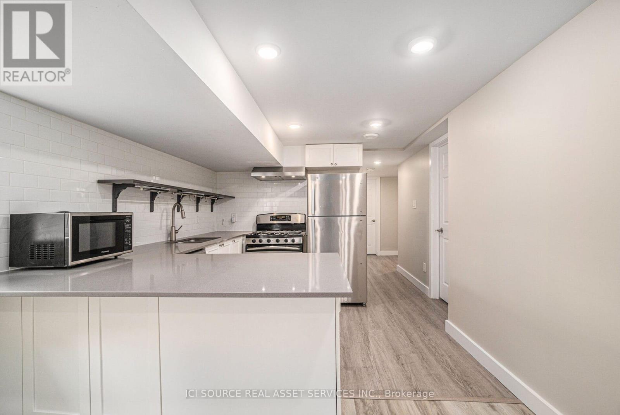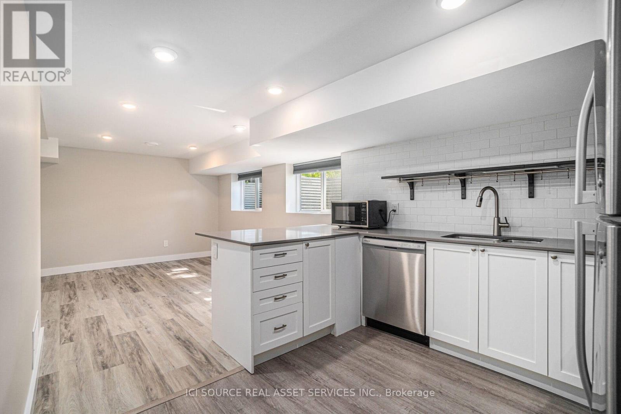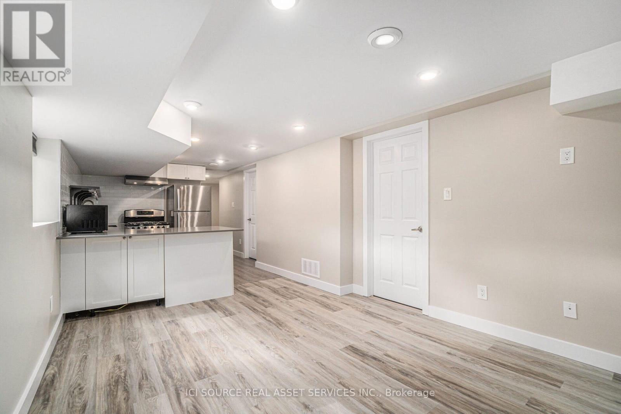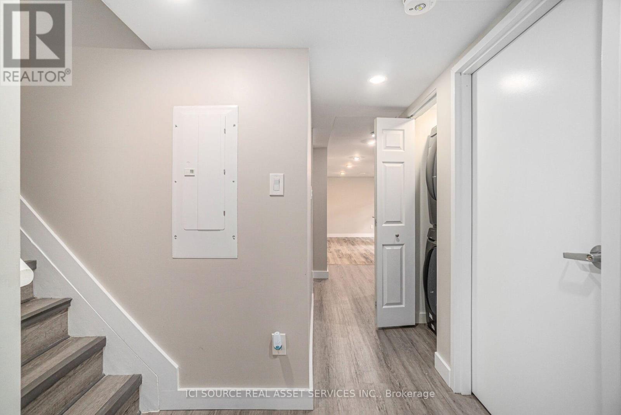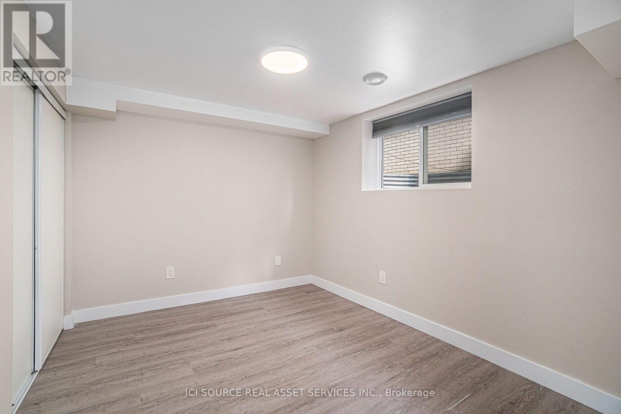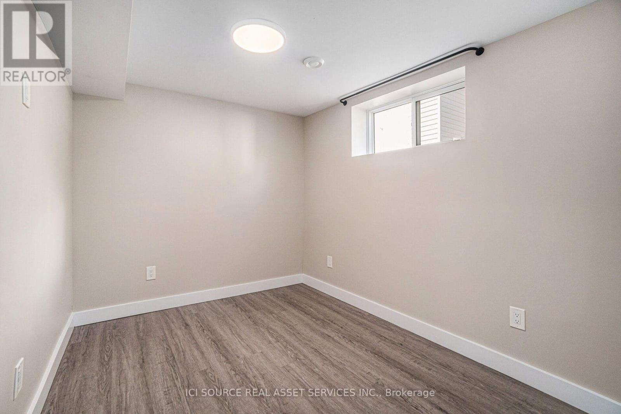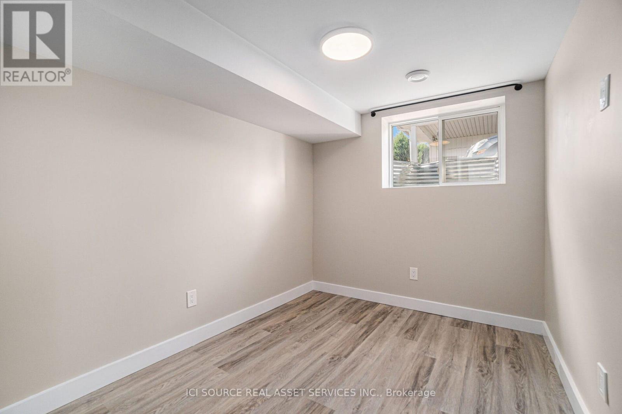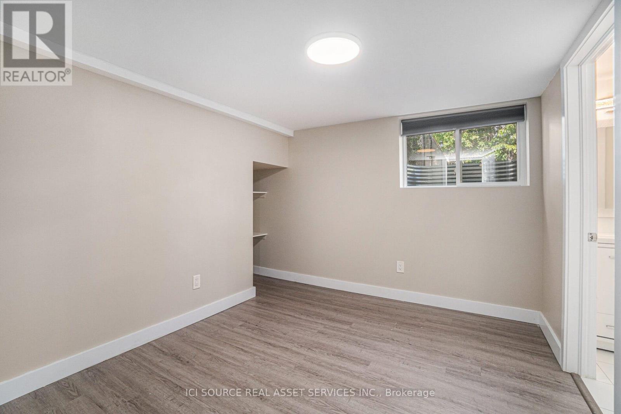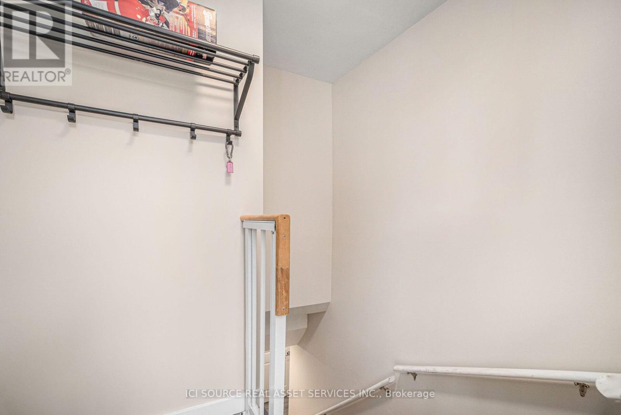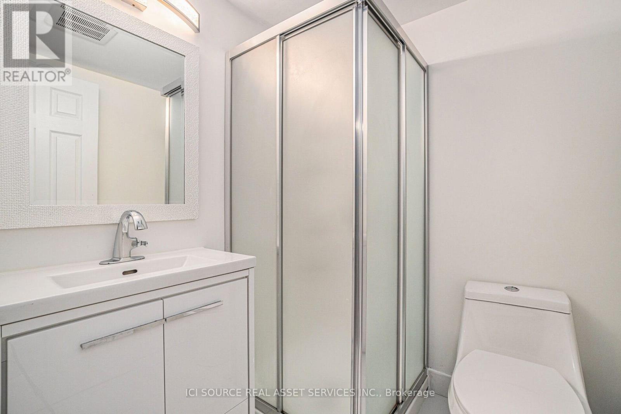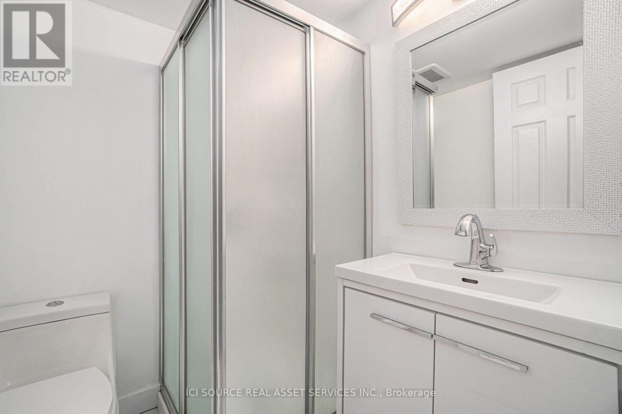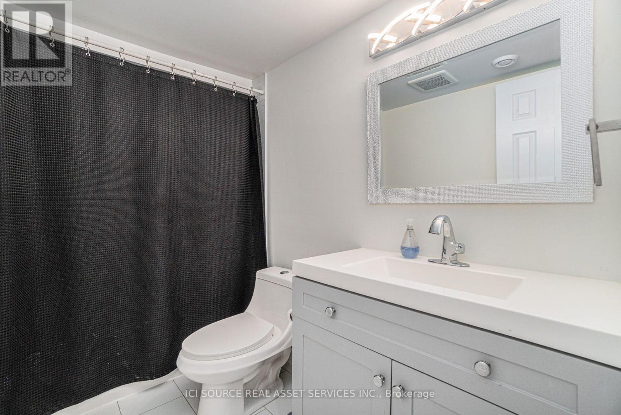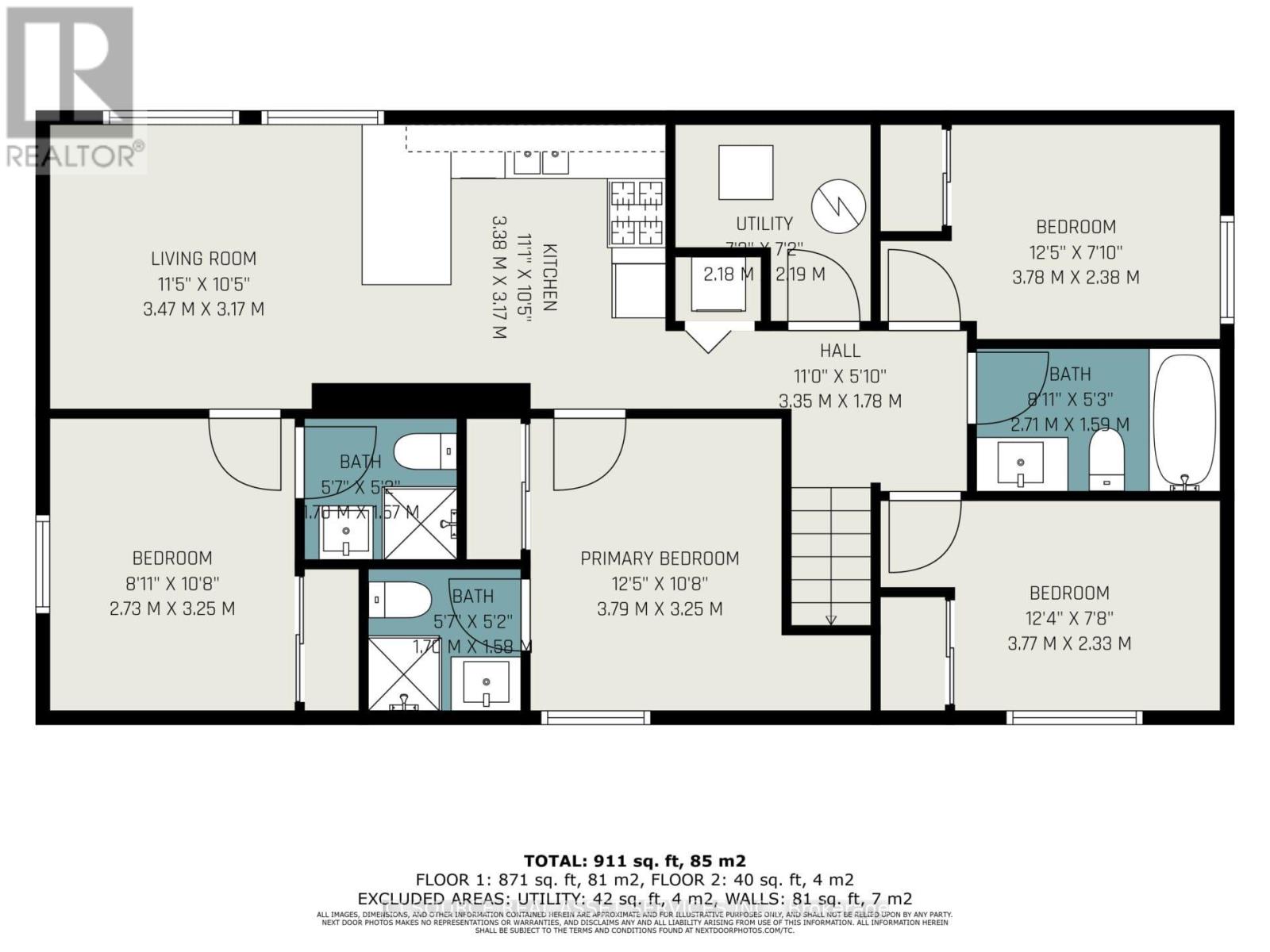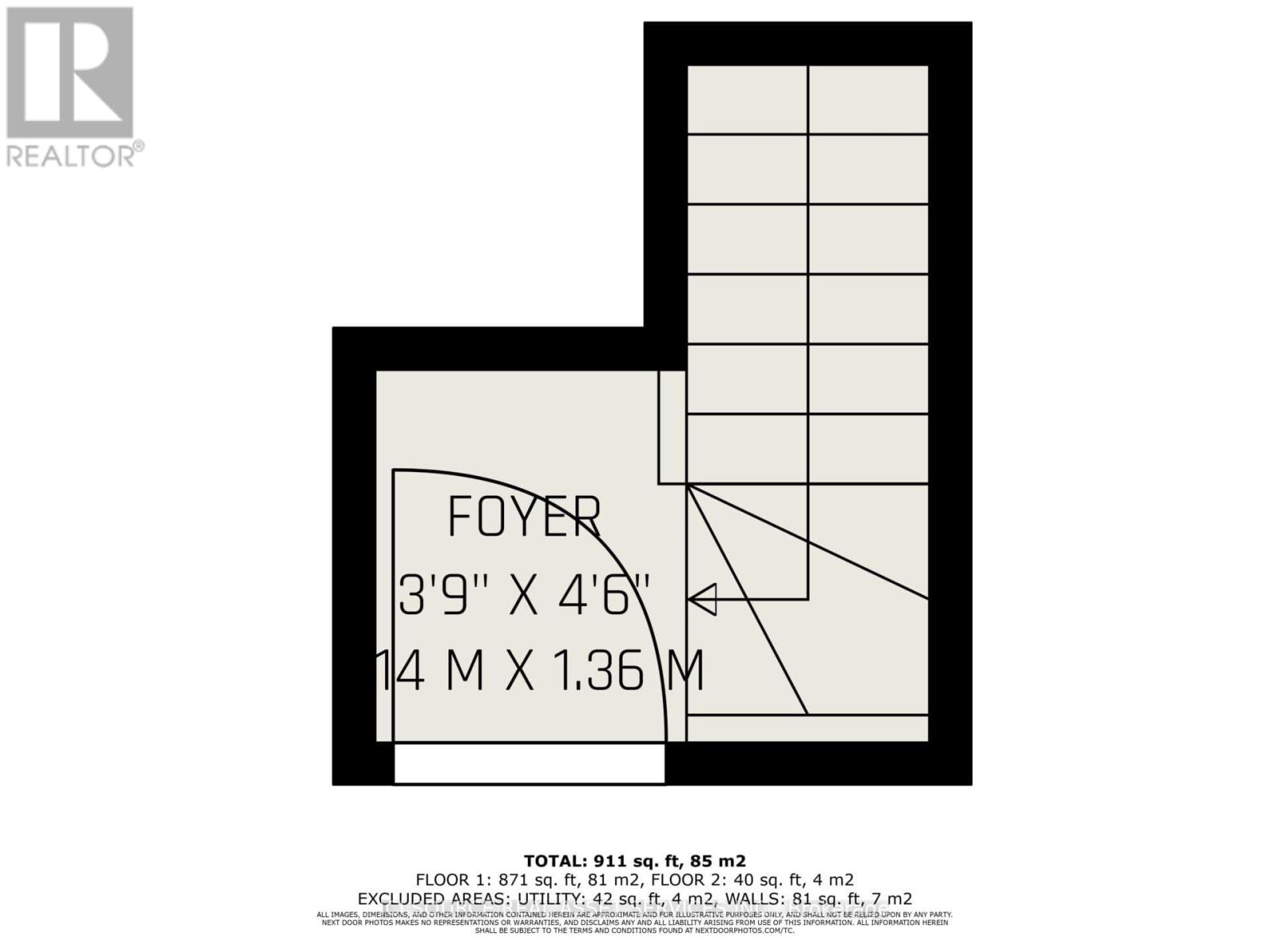B - 17 Overlake Drive Ottawa, Ontario K2E 5V2
$2,600 Monthly
Welcome home to 17 Overtake, unit B, lower level of a up-down bungalow that is clean, well-built, recently-renovated (2020), and centrally-located. ALL utilities & high-speed internet included. Two outdoor parking spaces included .Features:- 4 bedrooms - 2 bedrooms with ensuite bathrooms- 1 full bathroom- Beautiful open kitchen with stainless steel appliances (full-size dishwasher, fridge/freezer, and gas stove& oven) and double basin sink- A large, private, outdoor patio area- In-unit laundry- Two parking spots (driveway)Other features include: - Large, private backyard with large private storage shed- Gutted and renovated in 2021: hardwood & tile flooring throughout, high-end appliances and fixtures- Excellent location An ideal home for responsible students, work-from-homes, and young professionals. Managed by a caring, attentive, and fair landlord who is dedicated to maintenance and upkeep whenever necessary. This unit will bring joy, comfort, convenience, and security to whoever moves in! Criteria: All pets considered; small pets preferred Non-smoking unit/premises Minimum one-year lease First and last month's rent required *For Additional Property Details Click The Brochure Icon Below* (id:24801)
Property Details
| MLS® Number | X12390451 |
| Property Type | Single Family |
| Community Name | 7202 - Borden Farm/Stewart Farm/Carleton Heights/Parkwood Hills |
| Features | In Suite Laundry |
| Parking Space Total | 2 |
Building
| Bathroom Total | 3 |
| Bedrooms Above Ground | 4 |
| Bedrooms Total | 4 |
| Architectural Style | Bungalow |
| Basement Development | Finished |
| Basement Type | N/a (finished) |
| Construction Style Attachment | Detached |
| Cooling Type | Central Air Conditioning |
| Exterior Finish | Brick |
| Foundation Type | Concrete |
| Heating Fuel | Natural Gas |
| Heating Type | Forced Air |
| Stories Total | 1 |
| Size Interior | 700 - 1,100 Ft2 |
| Type | House |
| Utility Water | Municipal Water |
Parking
| Attached Garage | |
| No Garage |
Land
| Acreage | No |
| Sewer | Sanitary Sewer |
Rooms
| Level | Type | Length | Width | Dimensions |
|---|---|---|---|---|
| Basement | Bedroom | 3.79 m | 3.25 m | 3.79 m x 3.25 m |
| Basement | Bedroom 2 | 3.77 m | 2.33 m | 3.77 m x 2.33 m |
| Basement | Bedroom 3 | 3.78 m | 2.38 m | 3.78 m x 2.38 m |
| Basement | Bedroom 4 | 2.73 m | 3.25 m | 2.73 m x 3.25 m |
| Basement | Kitchen | 3.38 m | 3.17 m | 3.38 m x 3.17 m |
Contact Us
Contact us for more information
James Tasca
Broker of Record
(800) 253-1787
(855) 517-6424
(855) 517-6424
www.icisource.ca/


