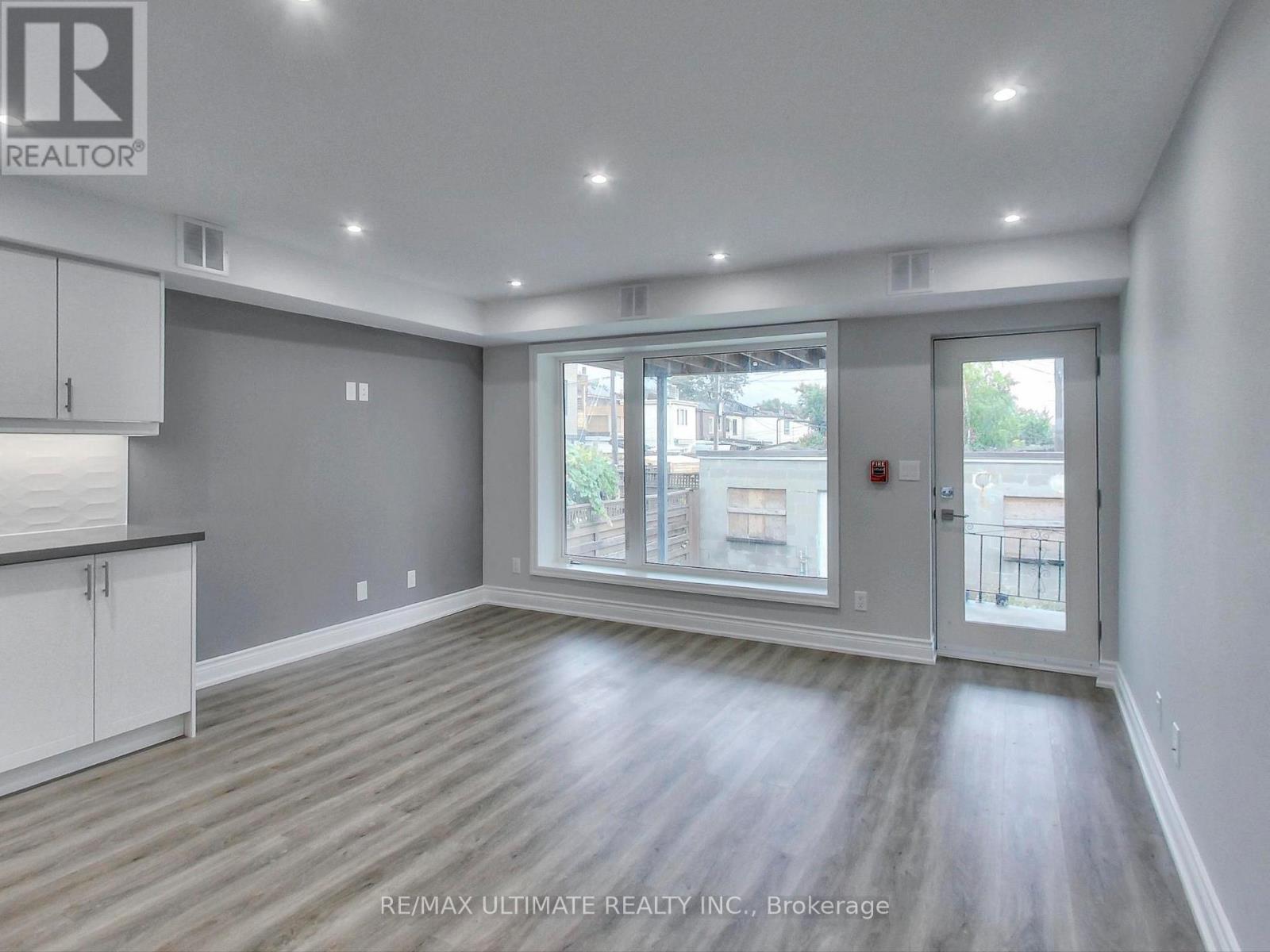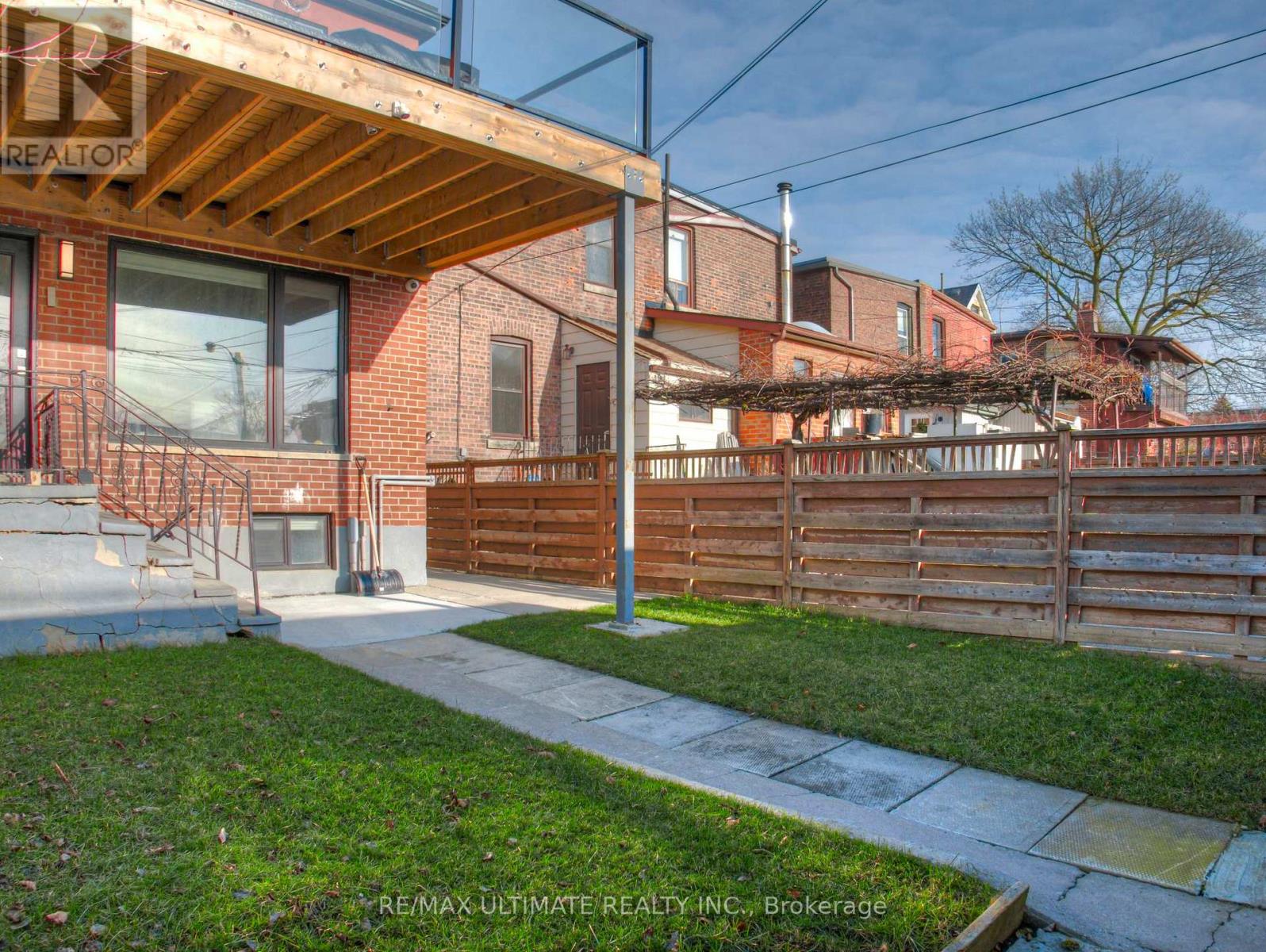Apt #1 - 115 Wallace Avenue Toronto, Ontario M6H 1T8
$3,450 Monthly
Newly Renovated Main Floor 3 Bedroom + 2 Full Baths In the Heart of Downtown Toronto's Vibrant Wallace Emerson/Bloordale Village, Approx. 1,000 Sq.Ft. Of Modern Open Concept Living Space - Perfect For Entertaining W/Natural Gas B.B.Q. Line + Tranquil Views Of Rear Garden, Contemporary White Kitchen W/Quartz Counters, Stainless Steel Appliances, Designer Vinyl Plank Flooring Throughout, Generous Bedrooms, Primary Bedroom W/Private 3 Piece Bath, In-Suite Laundry. Limitless options abound within walking distance: FreshCo, Food Basics, No Frills, Wallace Espresso, Sugo, Burdock Brewery, Dufferin Mall, Wallace Emerson Community Centre, Gladstone Library, Dufferin Grove Park - Farmer's Market, Wadding Pool & Skating Rink. TTC at your Doorstep with both Dufferin & Lansdowne Subway Stations just a short walk away. Perfect for Young Professionals or Students with a quick commute to U of T, Toronto Metropolitan University (TMU) and George Brown College. With a Walk Score of 81 (Very Walkable), Public Transit Score of 91 & Bike Score of 78, daily errands and commutes do not require a car in this A+ Location. Great AAA+ Landlord! No pets or smokers, please. **EXTRAS** S/S: Fridge, Gas Stove, Dishwasher; Ensuite Washer/Dryer, Quartz Counters, Blinds, Elfs, Central A/C, Sep Hvac Controls, Shared Yard (id:24801)
Property Details
| MLS® Number | W11887404 |
| Property Type | Multi-family |
| Community Name | Dovercourt-Wallace Emerson-Junction |
Building
| Bathroom Total | 2 |
| Bedrooms Above Ground | 3 |
| Bedrooms Total | 3 |
| Cooling Type | Central Air Conditioning |
| Exterior Finish | Brick |
| Flooring Type | Vinyl |
| Foundation Type | Unknown |
| Heating Fuel | Natural Gas |
| Heating Type | Forced Air |
| Stories Total | 2 |
| Size Interior | 700 - 1,100 Ft2 |
| Type | Other |
| Utility Water | Municipal Water |
Land
| Acreage | No |
| Sewer | Sanitary Sewer |
Rooms
| Level | Type | Length | Width | Dimensions |
|---|---|---|---|---|
| Ground Level | Living Room | 4.3 m | 2.7 m | 4.3 m x 2.7 m |
| Ground Level | Kitchen | 3.2 m | 3 m | 3.2 m x 3 m |
| Ground Level | Primary Bedroom | 2.6 m | 2.4 m | 2.6 m x 2.4 m |
| Ground Level | Bedroom 2 | 2.9 m | 2.5 m | 2.9 m x 2.5 m |
| Ground Level | Bedroom 3 | 2.6 m | 2.5 m | 2.6 m x 2.5 m |
Contact Us
Contact us for more information
Jeremy Vidal
Broker
(416) 656-3500
(416) 656-9593
www.RemaxUltimate.com
Adolfo Vidal
Salesperson
(416) 656-3500
(416) 656-9593
www.RemaxUltimate.com




















