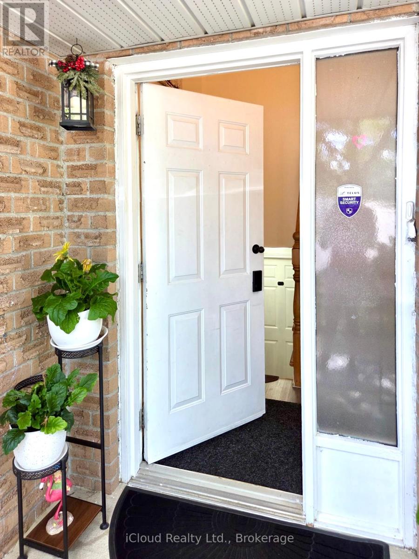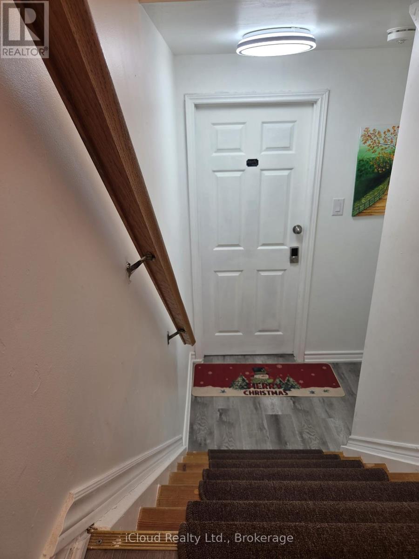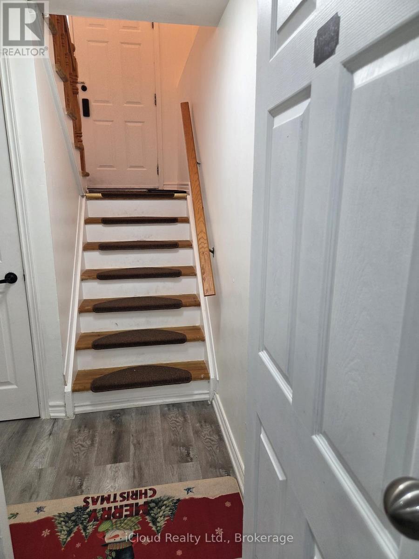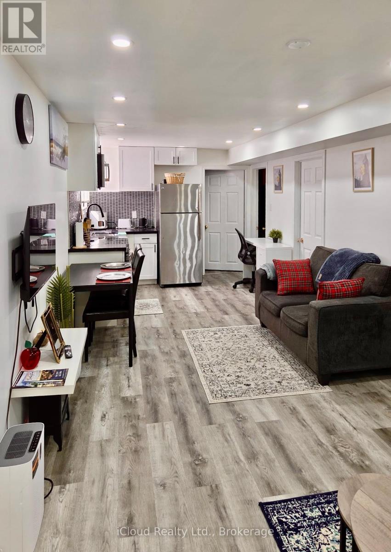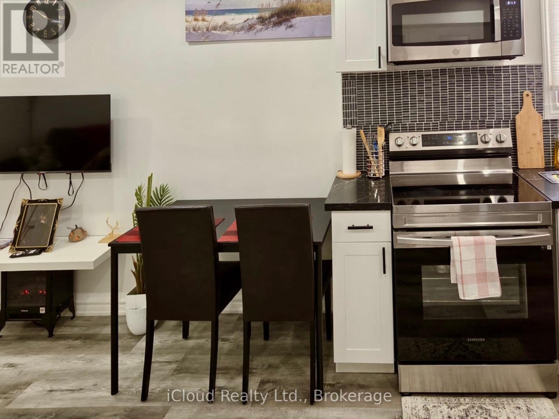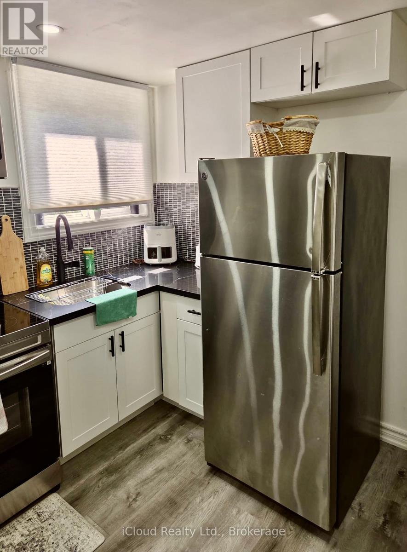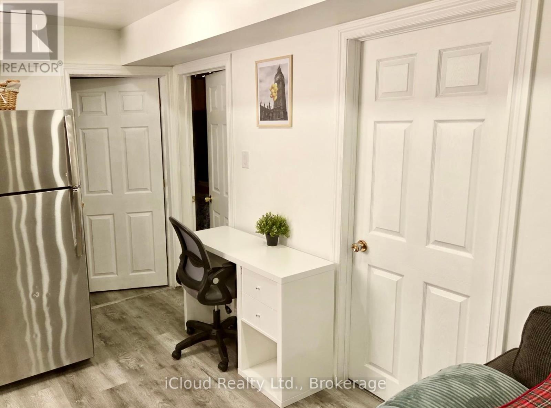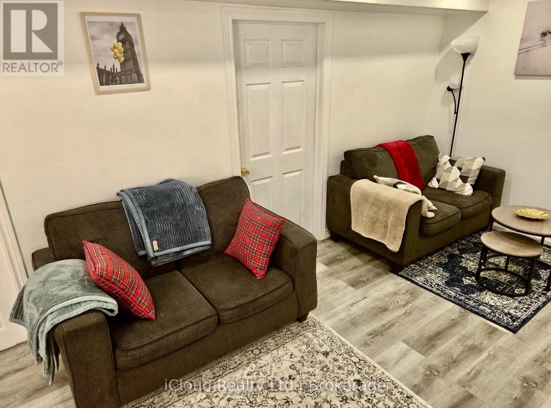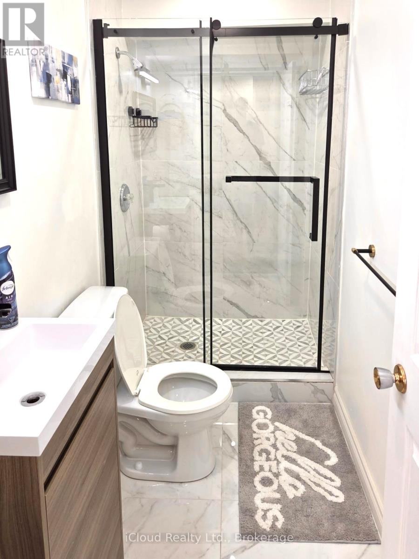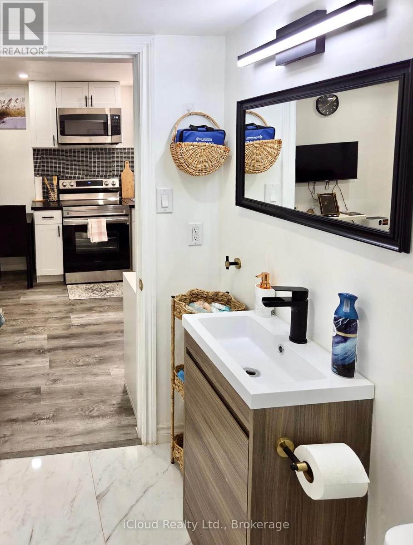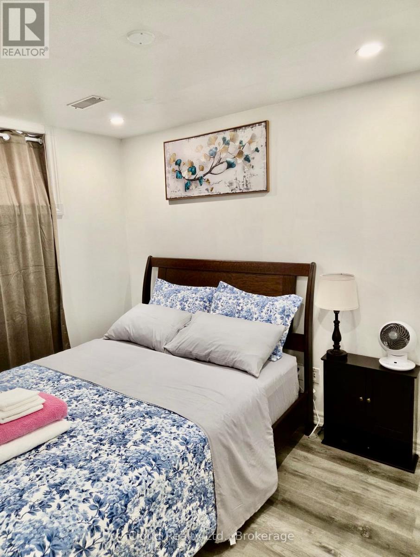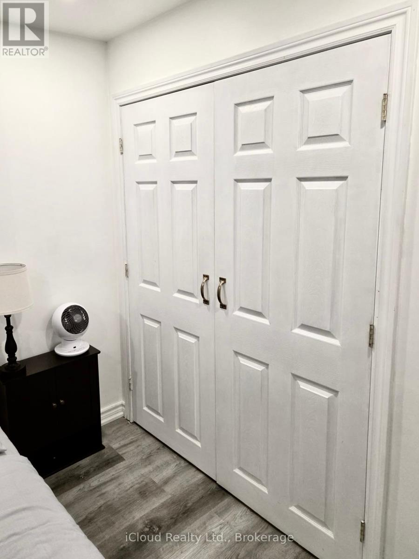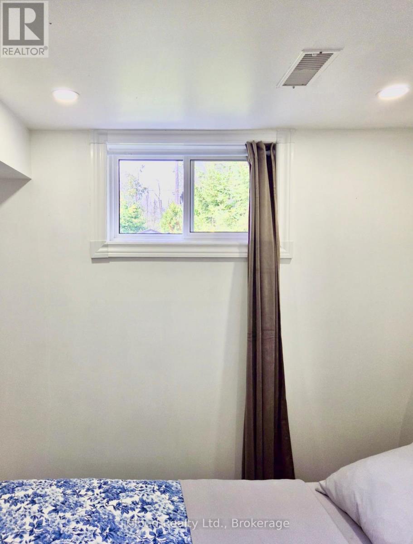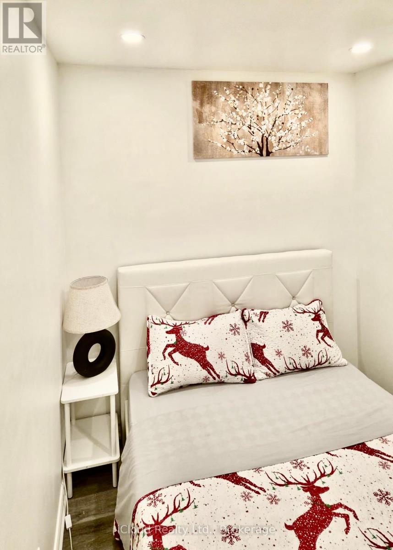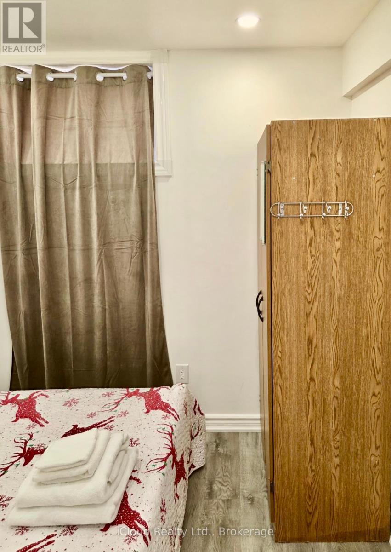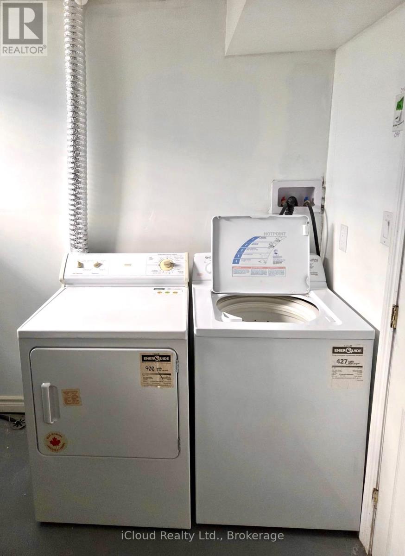Apartment 1, Room 1 And 2 - 2586 Foxmeadow Road N Peterborough East, Ontario K9L 1X2
$1,850 Monthly
Welcome home to this convenient, shared-common areas, single occupancy rooms for lease in East Peterborough, where convenience meets comfort. Please note this listing is for Room #1 and #2 combined. Rooms can be rented separately upon request. This self sufficient fully furnished two bedroom unit features a shared fully equipped kitchen, a shared furnished living room and a shared 3pc bathroom. Whether located steps to the picturesque Beavermead park, the many local restaurants and grocery stores, with quick access to Lansdowne St East, this location has it all without breaking the bank. Including utilities, access to internet and one parking spot upon request, and a separate entrance, you can combine safety and privacy all in a fabulously located and newly renovated place to call home. Ideal for Trent University students or single professionals. Why wait ? (id:24801)
Property Details
| MLS® Number | X12363796 |
| Property Type | Single Family |
| Community Name | 4 South |
| Amenities Near By | Public Transit, Schools |
| Community Features | School Bus |
| Features | Ravine, Carpet Free |
| Parking Space Total | 1 |
Building
| Bathroom Total | 1 |
| Bedrooms Above Ground | 1 |
| Bedrooms Total | 1 |
| Age | 31 To 50 Years |
| Amenities | Fireplace(s) |
| Architectural Style | Bungalow |
| Basement Features | Apartment In Basement, Separate Entrance |
| Basement Type | N/a |
| Construction Style Attachment | Detached |
| Cooling Type | Central Air Conditioning |
| Exterior Finish | Brick, Vinyl Siding |
| Flooring Type | Vinyl, Ceramic |
| Foundation Type | Poured Concrete |
| Heating Fuel | Natural Gas |
| Heating Type | Forced Air |
| Stories Total | 1 |
| Size Interior | 1,100 - 1,500 Ft2 |
| Type | House |
| Utility Water | Municipal Water, Unknown |
Parking
| Attached Garage | |
| No Garage |
Land
| Acreage | No |
| Land Amenities | Public Transit, Schools |
| Sewer | Sanitary Sewer |
| Size Depth | 150 Ft |
| Size Frontage | 40 Ft |
| Size Irregular | 40 X 150 Ft |
| Size Total Text | 40 X 150 Ft|under 1/2 Acre |
Rooms
| Level | Type | Length | Width | Dimensions |
|---|---|---|---|---|
| Basement | Bedroom | 3.5 m | 2.7 m | 3.5 m x 2.7 m |
| Basement | Bathroom | 3 m | 2.5 m | 3 m x 2.5 m |
| Basement | Living Room | 6.9 m | 3 m | 6.9 m x 3 m |
| Basement | Kitchen | 6.9 m | 3 m | 6.9 m x 3 m |
Utilities
| Cable | Available |
| Electricity | Available |
| Sewer | Available |
Contact Us
Contact us for more information
Marie Laporte
Salesperson
www.marielaporte.realtor/
276 Danforth Avenue
Toronto, Ontario M4K 1N6
(416) 364-2036
(416) 364-5546


