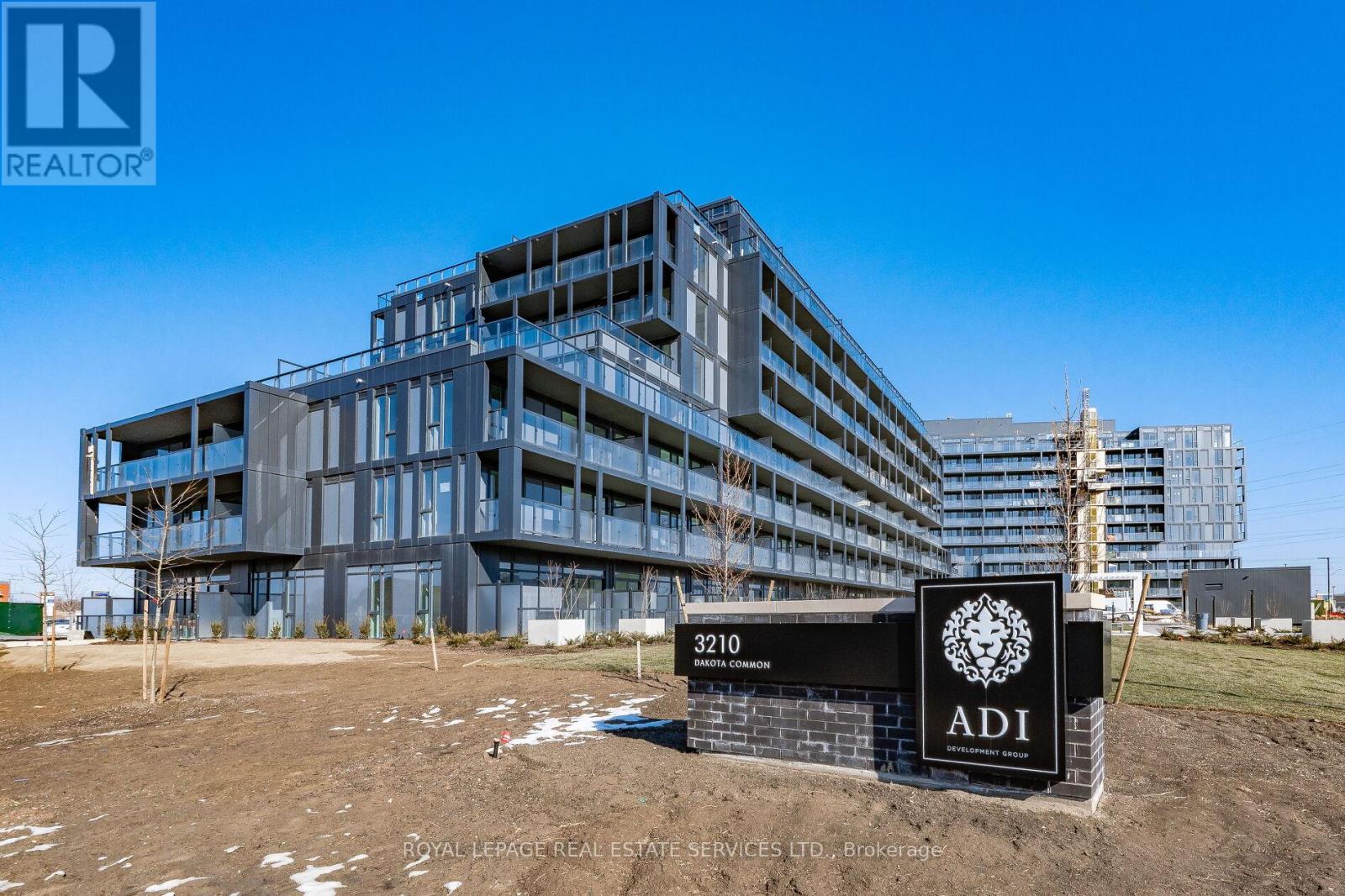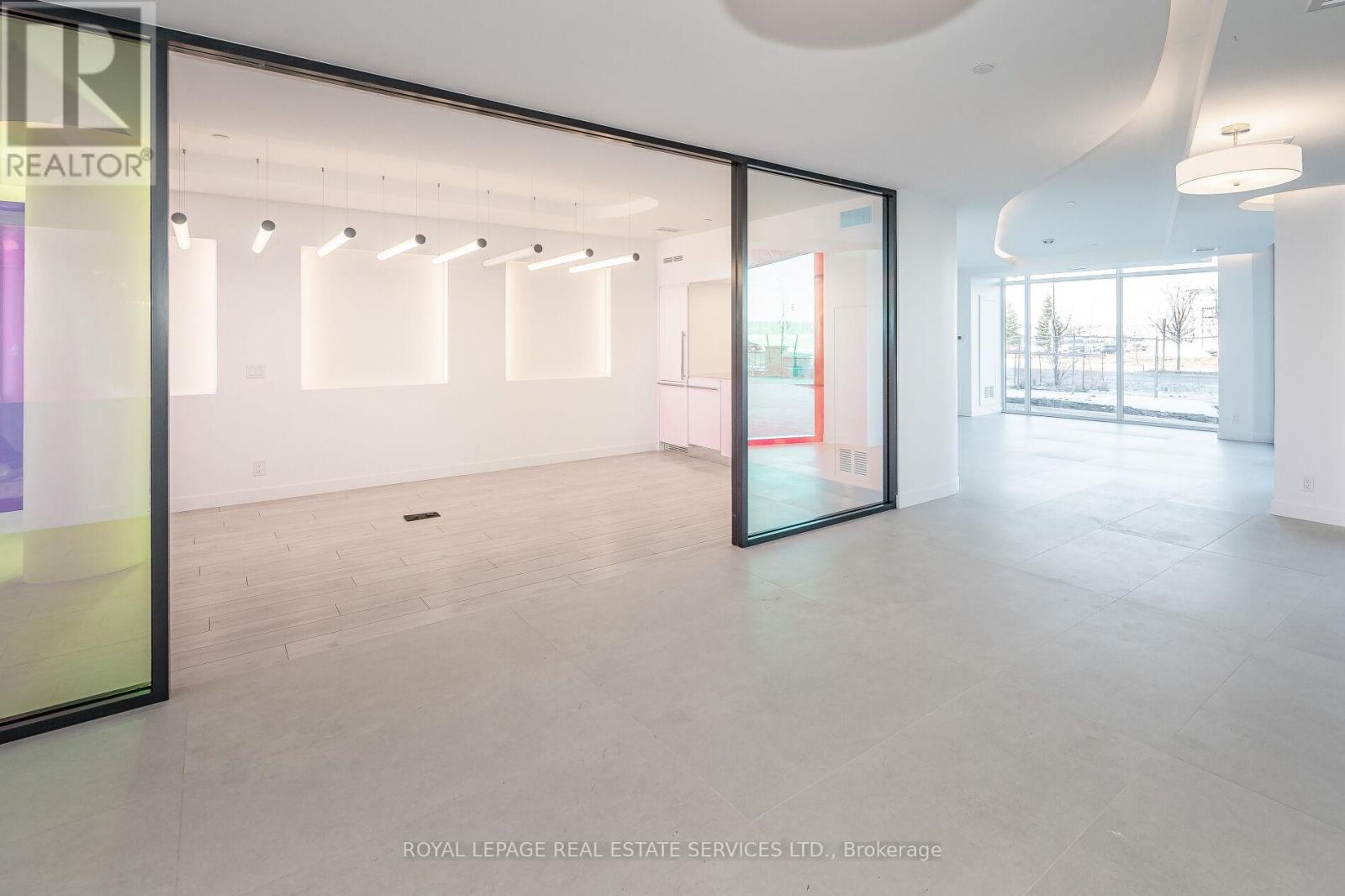A611 - 3210 Dakota Common Burlington, Ontario L7M 2A8
$2,300 Monthly
Stunning Contemporary home located in Sought After Alton Village Neighborhood in Burlington. 2 Bedrooms, 631 Sqft. of Exquisite Interior Living Space + 116 Sq Ft Balcony. 9 Ft Ceilings. Floor To Ceiling Windows. Modern Finishes, S/S Appliances, Quartz Counters, Upgraded Built-In Microwave, Laminate Flooring throughout & In-Suite Stacked Washer & Dryer. 1 Parking Spot Included! Quick Access to QEW and 407, Walking Distance To Shopping Center, Restaurants, Parks And Schools. Amenities Include 24-hour Concierge, Party Room With Kitchenette, Rooftop Pool With Outdoor Terrace and Lounge Area, Pet Spa, Fitness Centre, Yoga Studio, Sauna and Steam Room***EXTRASINCL. S/S Appliances, Smart Home System, In Suite Washer/Dryer and 1 Parking spot. (id:24801)
Property Details
| MLS® Number | W11926854 |
| Property Type | Single Family |
| Community Name | Alton |
| Community Features | Pet Restrictions |
| Features | Balcony, Carpet Free |
| Parking Space Total | 1 |
Building
| Bathroom Total | 1 |
| Bedrooms Above Ground | 2 |
| Bedrooms Total | 2 |
| Cooling Type | Central Air Conditioning |
| Exterior Finish | Concrete |
| Heating Fuel | Natural Gas |
| Heating Type | Forced Air |
| Size Interior | 600 - 699 Ft2 |
| Type | Apartment |
Parking
| Underground |
Land
| Acreage | No |
Rooms
| Level | Type | Length | Width | Dimensions |
|---|---|---|---|---|
| Main Level | Kitchen | 3.38 m | 3.43 m | 3.38 m x 3.43 m |
| Main Level | Living Room | 3.38 m | 2.82 m | 3.38 m x 2.82 m |
| Main Level | Primary Bedroom | 3.17 m | 2.84 m | 3.17 m x 2.84 m |
| Main Level | Bedroom 2 | 2.74 m | 2.62 m | 2.74 m x 2.62 m |
| Main Level | Bathroom | 4.04 m | 3.12 m | 4.04 m x 3.12 m |
https://www.realtor.ca/real-estate/27809971/a611-3210-dakota-common-burlington-alton-alton
Contact Us
Contact us for more information
Ryan Taylor
Salesperson
www.allaccesshomes.ca/
allaccesshomes/
www.linkedin.com/in/ryan-taylor-b839796/
231 Oak Park #400b
Oakville, Ontario L6H 7S8
(905) 257-3633
(905) 257-3550
231oakpark.royallepage.ca/





































