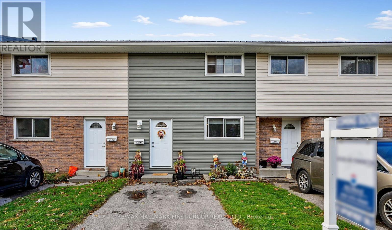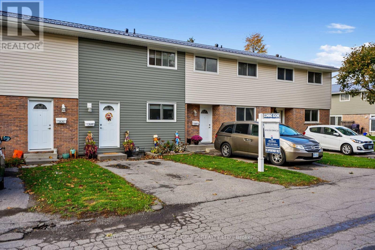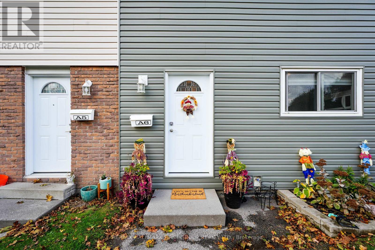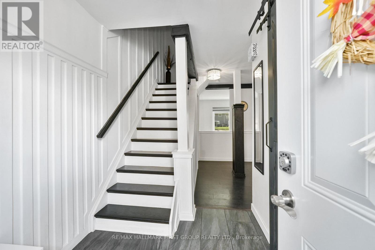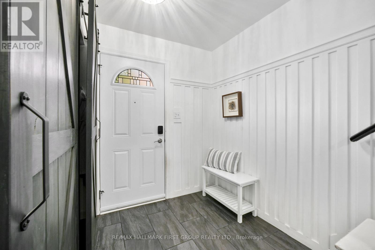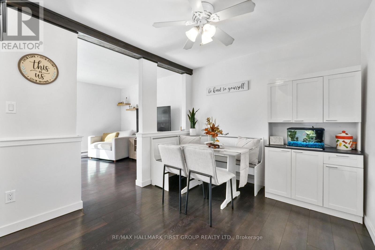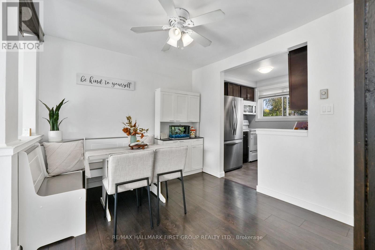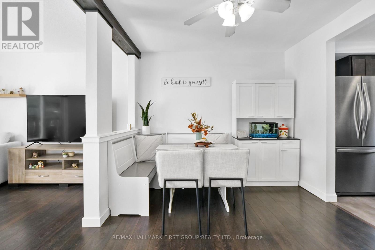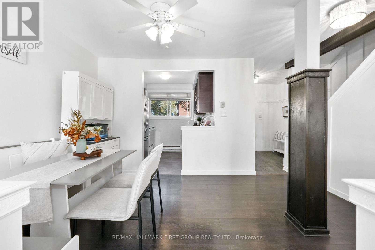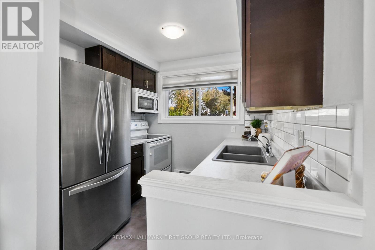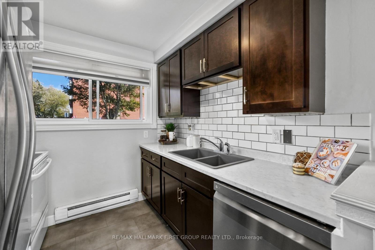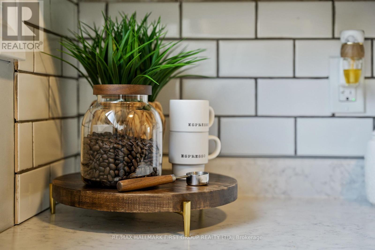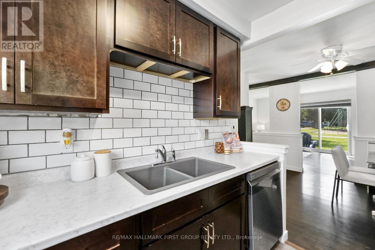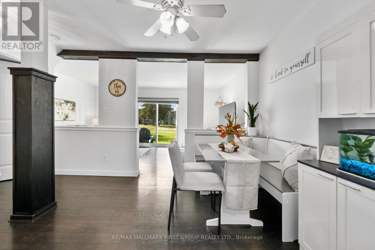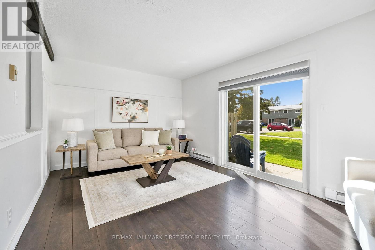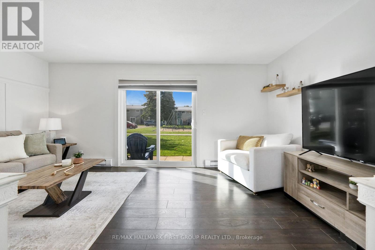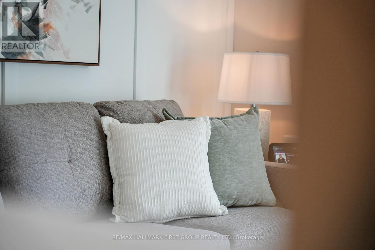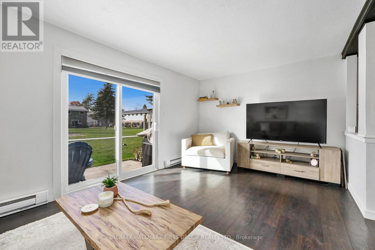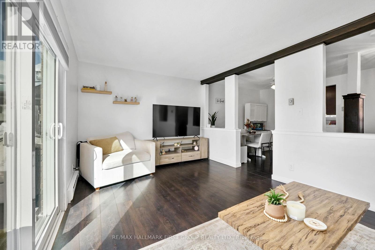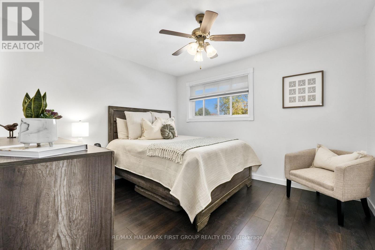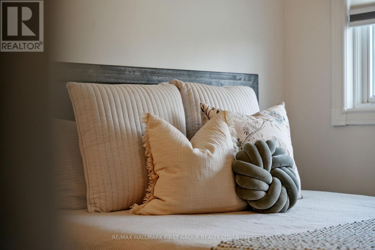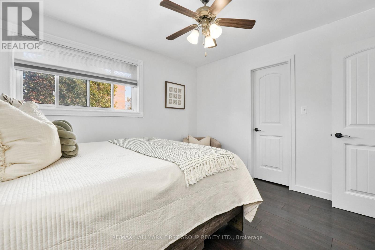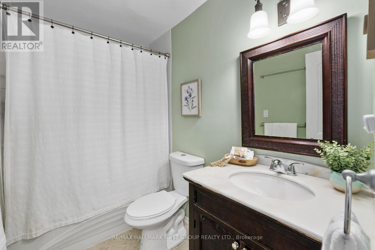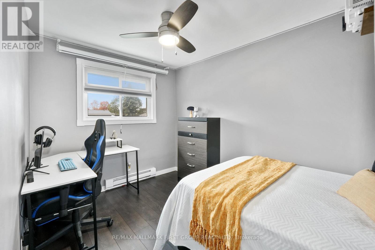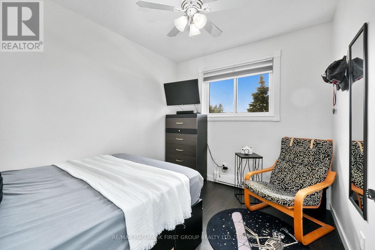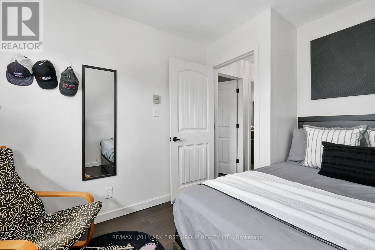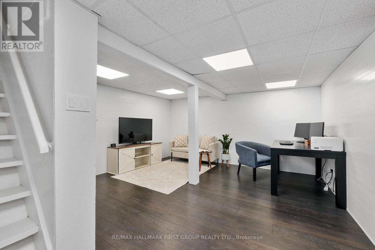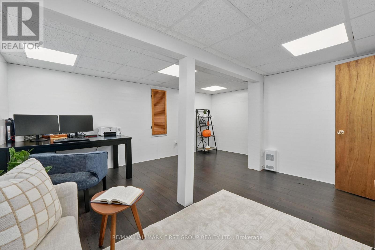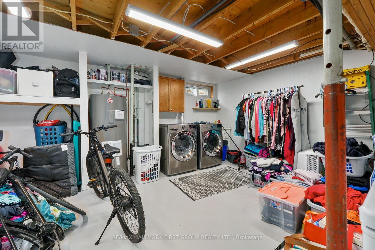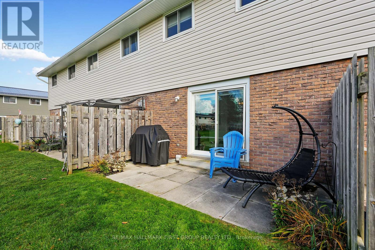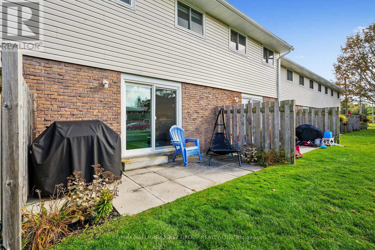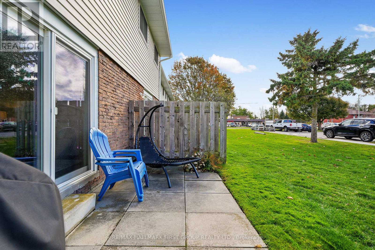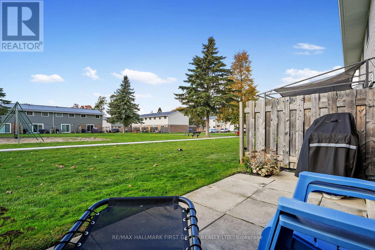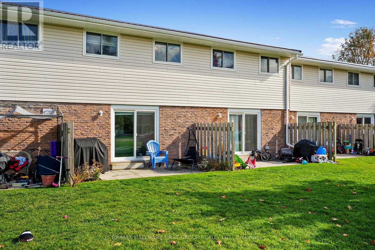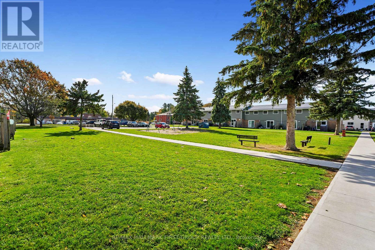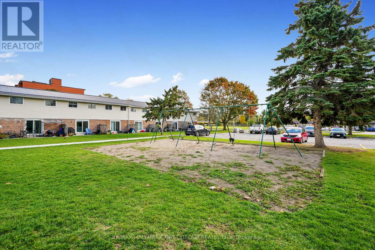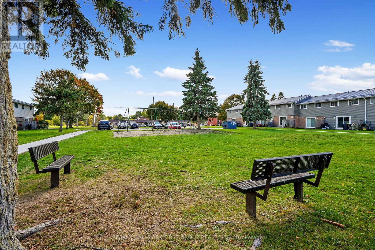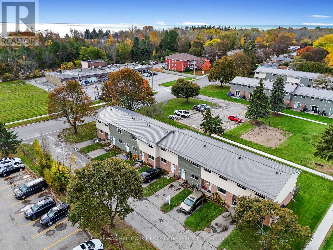A6 - 400 Westwood Drive Cobourg, Ontario K9A 2B6
$464,900Maintenance, Water, Parking, Insurance, Common Area Maintenance
$462 Monthly
Maintenance, Water, Parking, Insurance, Common Area Maintenance
$462 MonthlyUpdated and full of character, this three-bedroom townhouse is nestled in a family-friendly Cobourg neighbourhood. The front entrance showcases charming board and batten-style trim and detailed woodwork that continues up the staircase. The main floor features a bright, carpet-free layout with a sunny living room and a sliding glass door walkout to the patio. The kitchen includes a subway tile backsplash, large window, and an open view to the spacious dining area, perfect for family meals and entertaining. Upstairs, the primary bedroom offers a walk-in closet, complemented by two additional bedrooms and a full bath. The lower level adds even more living space with a large rec room, office area, laundry, and storage. Enjoy the outdoors with a private patio ideal for BBQs, a park with swings, mature trees, and open green space. Conveniently located close to schools, shopping, and just minutes from downtown Cobourg and the 401, this home blends style, comfort, and low-maintenance living. (id:24801)
Property Details
| MLS® Number | X12477979 |
| Property Type | Single Family |
| Community Name | Cobourg |
| Amenities Near By | Beach, Marina, Park, Hospital, Schools |
| Community Features | Pets Allowed With Restrictions |
| Equipment Type | Water Heater |
| Features | Carpet Free |
| Parking Space Total | 1 |
| Rental Equipment Type | Water Heater |
Building
| Bathroom Total | 1 |
| Bedrooms Above Ground | 3 |
| Bedrooms Total | 3 |
| Appliances | Dishwasher, Microwave, Stove, Window Coverings, Refrigerator |
| Basement Development | Partially Finished |
| Basement Type | N/a (partially Finished) |
| Cooling Type | None |
| Exterior Finish | Aluminum Siding |
| Foundation Type | Poured Concrete |
| Heating Fuel | Electric |
| Heating Type | Baseboard Heaters |
| Stories Total | 2 |
| Size Interior | 1,000 - 1,199 Ft2 |
| Type | Row / Townhouse |
Parking
| No Garage |
Land
| Acreage | No |
| Land Amenities | Beach, Marina, Park, Hospital, Schools |
Rooms
| Level | Type | Length | Width | Dimensions |
|---|---|---|---|---|
| Basement | Recreational, Games Room | 5.03 m | 4.23 m | 5.03 m x 4.23 m |
| Basement | Utility Room | 5.03 m | 5.25 m | 5.03 m x 5.25 m |
| Main Level | Kitchen | 2.34 m | 2.35 m | 2.34 m x 2.35 m |
| Main Level | Dining Room | 4.07 m | 2.79 m | 4.07 m x 2.79 m |
| Main Level | Living Room | 5.03 m | 3.24 m | 5.03 m x 3.24 m |
| Upper Level | Primary Bedroom | 3.41 m | 3.22 m | 3.41 m x 3.22 m |
| Upper Level | Bedroom 2 | 2.34 m | 3.6 m | 2.34 m x 3.6 m |
| Upper Level | Bedroom 3 | 2.59 m | 3.25 m | 2.59 m x 3.25 m |
| Upper Level | Bathroom | 2.34 m | 1.49 m | 2.34 m x 1.49 m |
https://www.realtor.ca/real-estate/29023930/a6-400-westwood-drive-cobourg-cobourg
Contact Us
Contact us for more information
Jacqueline Pennington
Broker
(905) 377-1550
jacquelinepennington.com/
www.facebook.com/NorthumberlandHomes
1154 Kingston Road
Pickering, Ontario L1V 1B4
(905) 831-3300
(905) 831-8147
www.remaxhallmark.com/Hallmark-Durham


