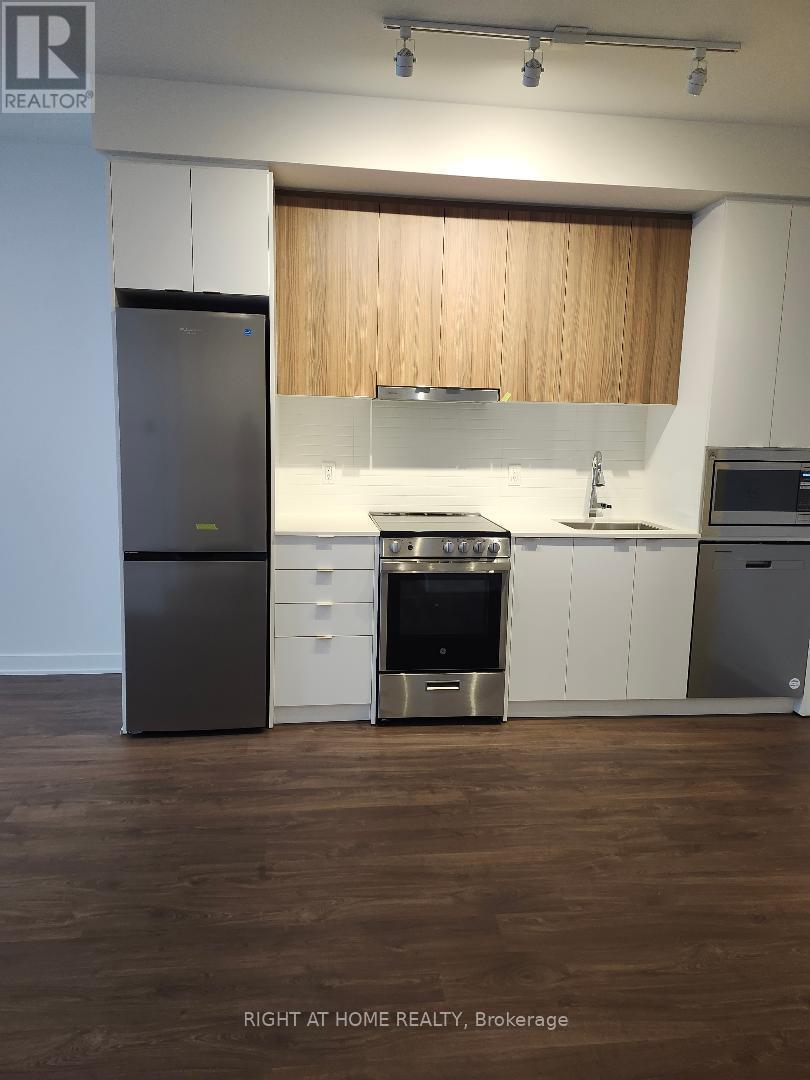A3511 - 30 Upper Mall Way Vaughan, Ontario L4J 0L8
2 Bedroom
1 Bathroom
600 - 699 ft2
Central Air Conditioning
Forced Air
$2,499 Monthly
Brand New Lower Penthouse, Never Lived in Beautiful 1 Bed + Den with Balcony. Gorgeous Unobstructed View. Modern Open Concept Kitchen Design, Very Functional Layout With No Wasted Space. Top Of The Line Building Amenities: Party Room, Exercise Room, Virtual Golf, Billiards, Library, Rooftop Garden, Concierge Security and Much More. Steps To The Mall, LCBO, Shopping & Food. (id:24801)
Property Details
| MLS® Number | N11963044 |
| Property Type | Single Family |
| Community Name | Brownridge |
| Amenities Near By | Public Transit, Park, Schools |
| Community Features | Pet Restrictions |
| Features | Balcony |
| Parking Space Total | 1 |
Building
| Bathroom Total | 1 |
| Bedrooms Above Ground | 1 |
| Bedrooms Below Ground | 1 |
| Bedrooms Total | 2 |
| Amenities | Security/concierge, Exercise Centre, Party Room |
| Appliances | Blinds, Dishwasher, Dryer, Hood Fan, Refrigerator, Stove, Washer |
| Cooling Type | Central Air Conditioning |
| Exterior Finish | Concrete |
| Flooring Type | Laminate |
| Heating Fuel | Natural Gas |
| Heating Type | Forced Air |
| Size Interior | 600 - 699 Ft2 |
| Type | Apartment |
Parking
| Underground |
Land
| Acreage | No |
| Land Amenities | Public Transit, Park, Schools |
Rooms
| Level | Type | Length | Width | Dimensions |
|---|---|---|---|---|
| Main Level | Living Room | 2.9 m | 3.23 m | 2.9 m x 3.23 m |
| Main Level | Dining Room | 2.31 m | 2.85 m | 2.31 m x 2.85 m |
| Main Level | Kitchen | 3.77 m | 3.77 m | 3.77 m x 3.77 m |
| Main Level | Bedroom | 2.78 m | 4.14 m | 2.78 m x 4.14 m |
https://www.realtor.ca/real-estate/27893447/a3511-30-upper-mall-way-vaughan-brownridge-brownridge
Contact Us
Contact us for more information
Elena Elent
Salesperson
Right At Home Realty
1396 Don Mills Rd Unit B-121
Toronto, Ontario M3B 0A7
1396 Don Mills Rd Unit B-121
Toronto, Ontario M3B 0A7
(416) 391-3232
(416) 391-0319
www.rightathomerealty.com/

















