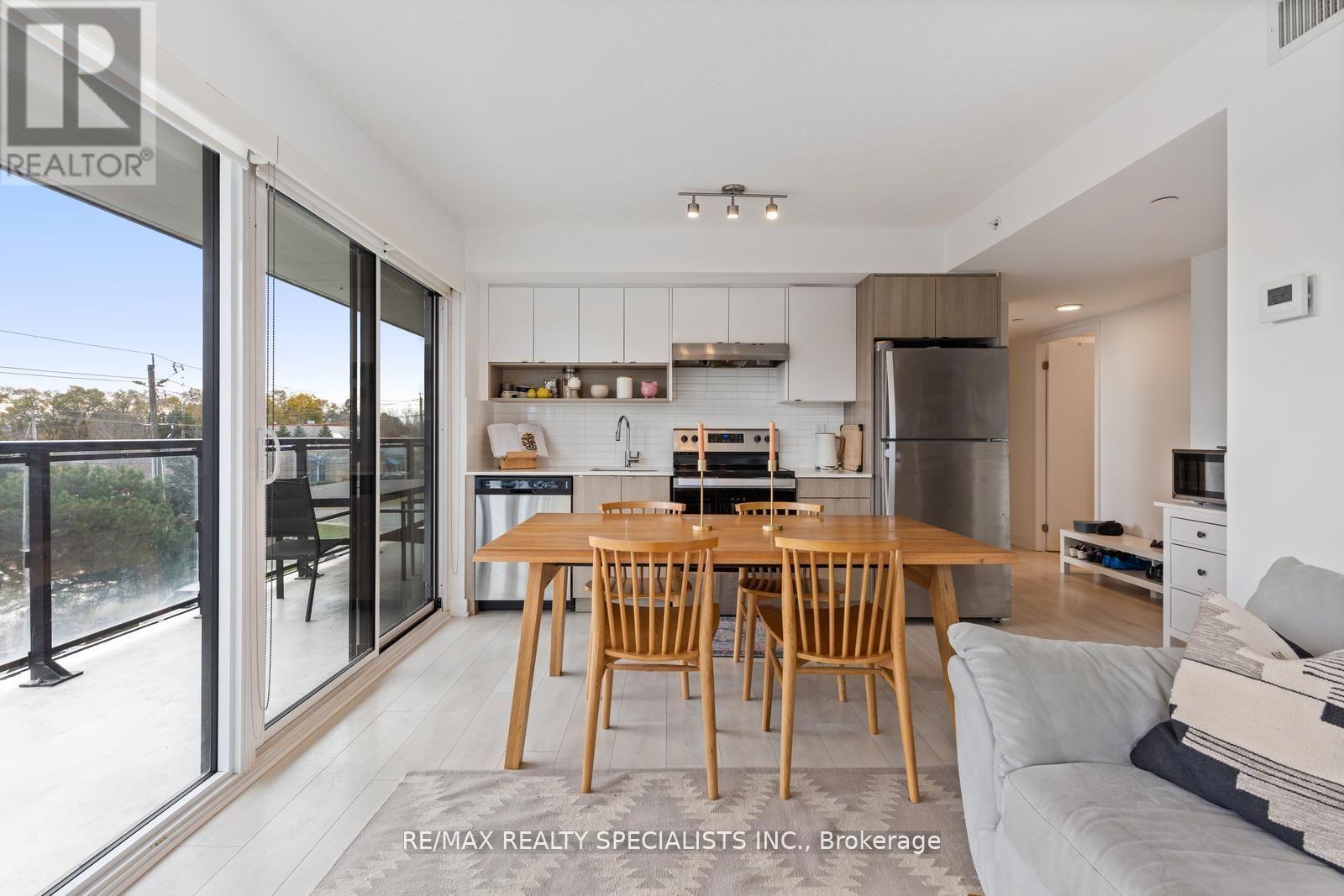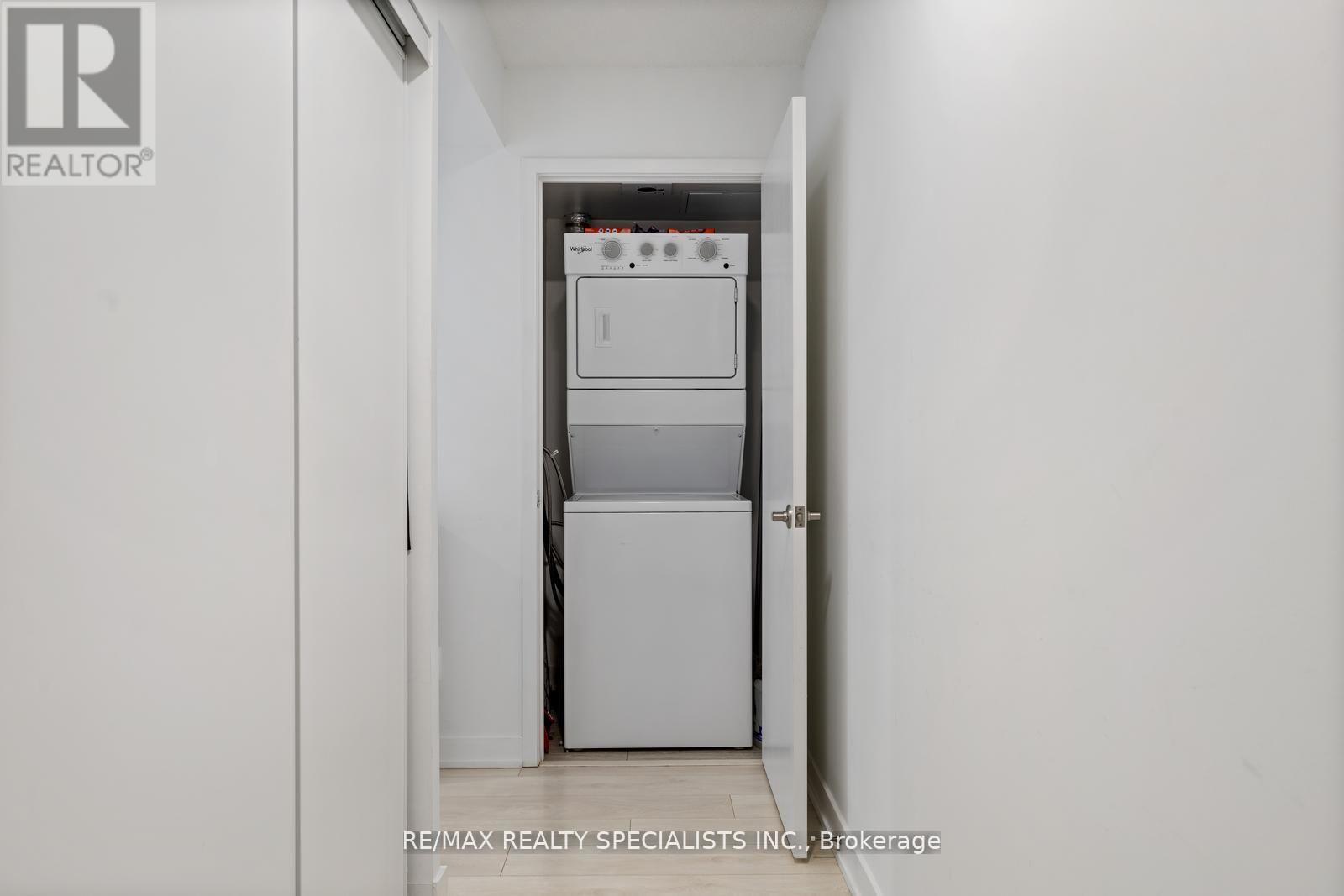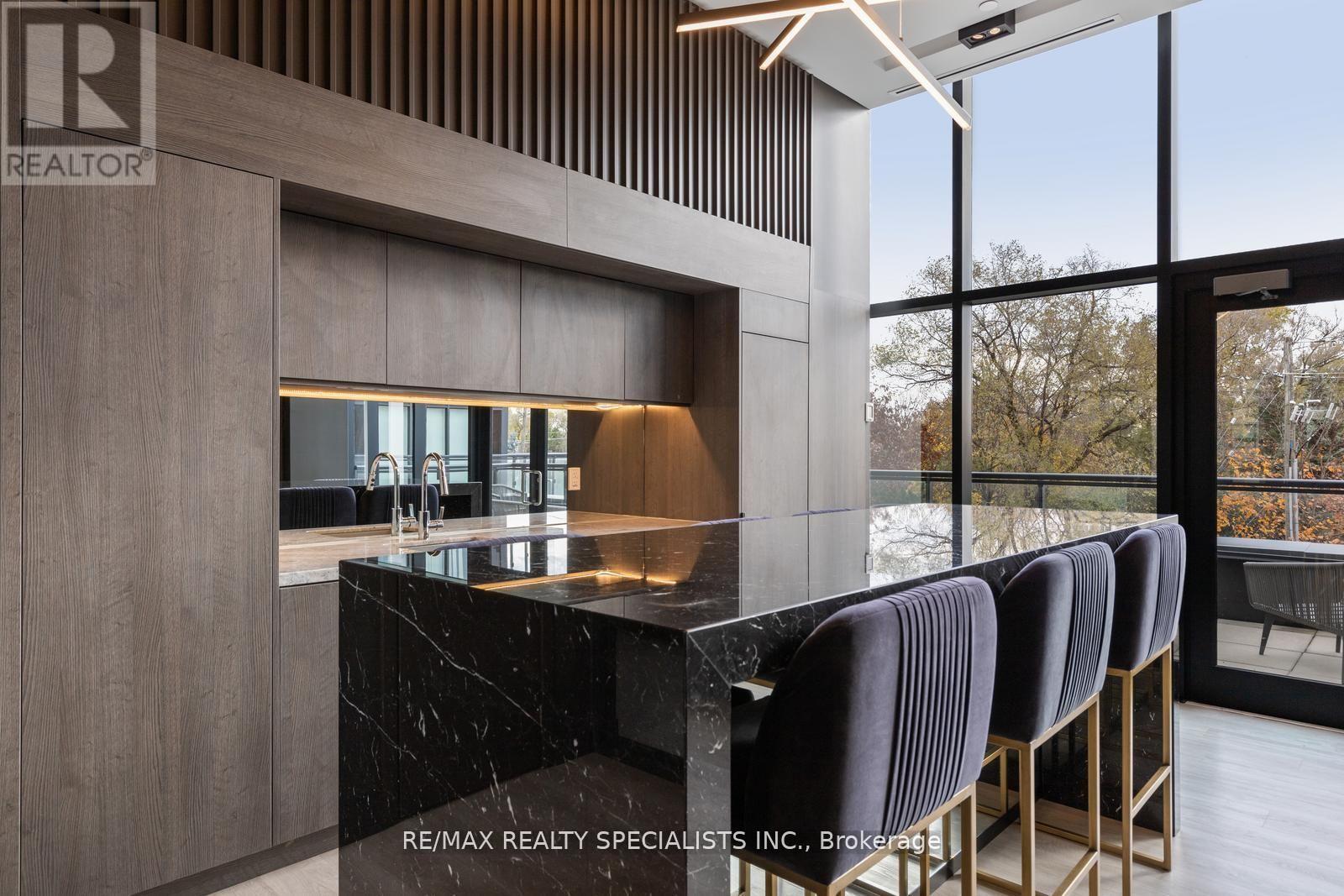A316 - 1117 Cooke Boulevard Burlington, Ontario L7T 0C6
$2,650 Monthly
Your Search Ends Here With TWO Underground Parking Spaces Located Close To The Elevator. The Building Is Less Than 500 Meters To The GO's Aldershot Station South Parking Lot. This Large 785 Square Foot Unit Plus A Massive 359 Sq Ft Wrap-Around Balcony Is The Perfect Size Giving You 1144 Square Feet Of Total Living Space, Not To Mention The Fact That This Is A Corner Unit With Southern Exposure Bringing In Tons Of Natural Light, This Unit Has Everything You've Been Looking For And More! Spacious Open Concept, Modern Light Plank Laminate Flooring, Modern Bright Kitchen. Stainless Steel Appliances. It Is Absolutely Spotless Throughout. The Building Features Roof Top Terrace With Fire Pit & Lounge Area, Plus The Party Room & Fitness Centre Are Conveniently Located On The Same Floor As This Unit. Major Highways 403, 407 & QEW Are Just A Short Drive Away. Minutes To Restaurants, Golf, Groceries, Shopping, Coffee Shops & More. 1 Locker Is Included As well. **** EXTRAS **** It's Rare To Get 2 Underground Parking Spots. #103 And #104 Which Are Very Close To The Entrance Of The Building. If You Only Have One Car Now You Have An Extra Spot For Guests. (id:24801)
Property Details
| MLS® Number | W11935290 |
| Property Type | Single Family |
| Community Name | LaSalle |
| Community Features | Pet Restrictions |
| Features | Balcony, Carpet Free |
| Parking Space Total | 2 |
Building
| Bathroom Total | 2 |
| Bedrooms Above Ground | 2 |
| Bedrooms Total | 2 |
| Amenities | Security/concierge, Party Room, Exercise Centre, Visitor Parking, Storage - Locker |
| Cooling Type | Central Air Conditioning |
| Exterior Finish | Aluminum Siding, Brick |
| Flooring Type | Laminate |
| Heating Fuel | Natural Gas |
| Heating Type | Forced Air |
| Size Interior | 700 - 799 Ft2 |
| Type | Apartment |
Parking
| Underground |
Land
| Acreage | No |
Rooms
| Level | Type | Length | Width | Dimensions |
|---|---|---|---|---|
| Main Level | Kitchen | 4.22 m | 2.59 m | 4.22 m x 2.59 m |
| Main Level | Living Room | 3.12 m | 3.35 m | 3.12 m x 3.35 m |
| Main Level | Bedroom | 3.25 m | 2.92 m | 3.25 m x 2.92 m |
| Main Level | Bedroom 2 | 3.07 m | 2.69 m | 3.07 m x 2.69 m |
https://www.realtor.ca/real-estate/27829679/a316-1117-cooke-boulevard-burlington-lasalle-lasalle
Contact Us
Contact us for more information
Chantalle Cronin
Salesperson
(800) 263-3434
6850 Millcreek Dr #202
Mississauga, Ontario L5N 4J9
(905) 858-3434
(905) 858-2682
Helen M. Cronin
Salesperson
(800) 263-3434
www.croninrealestategroup.ca/
www.facebook.com/SpousesSellingHousesOntario
twitter.com/glenandhelen
www.linkedin.com/profile/view?id=117367216&locale=en_US&trk=tyah&trkInfo=tas%3Ahelen%2Cidx%3A
6850 Millcreek Dr #202
Mississauga, Ontario L5N 4J9
(905) 858-3434
(905) 858-2682



































