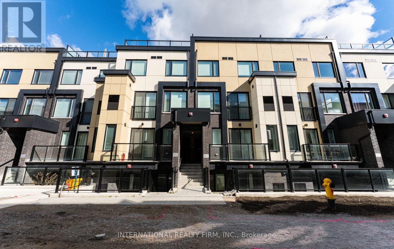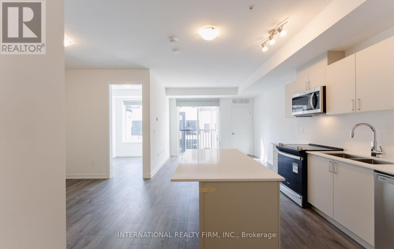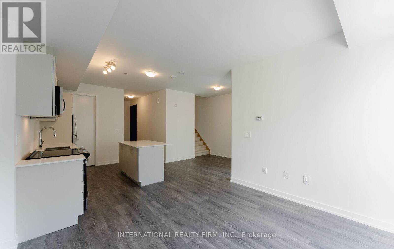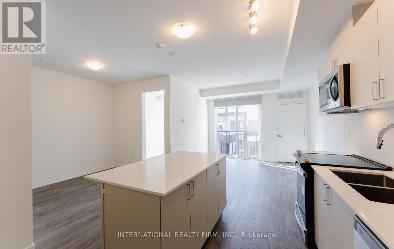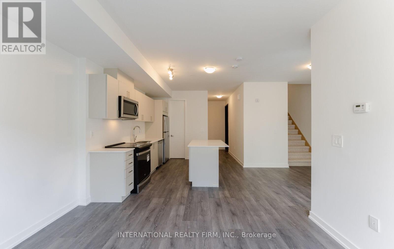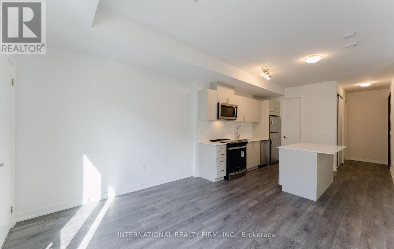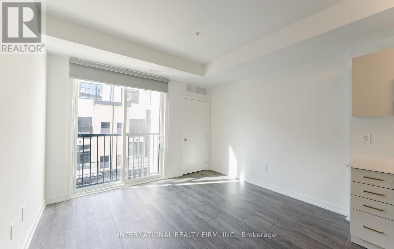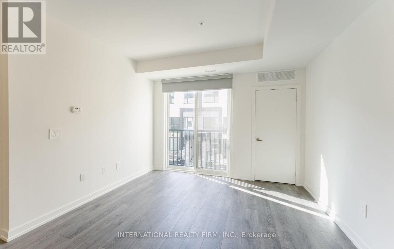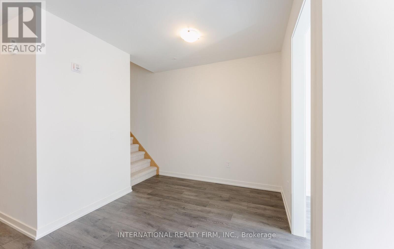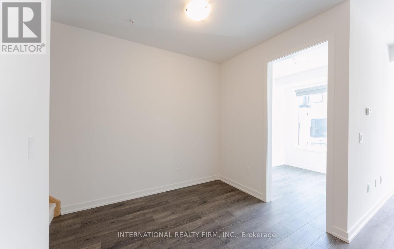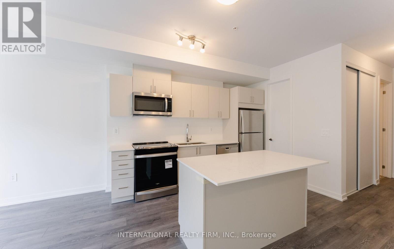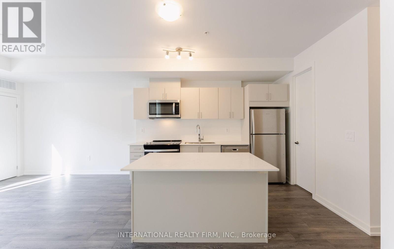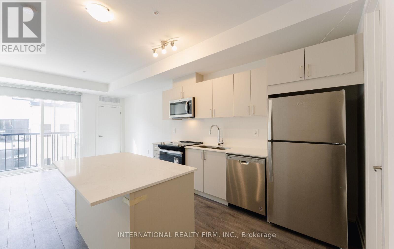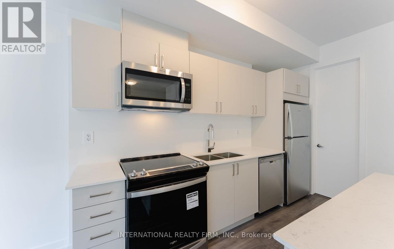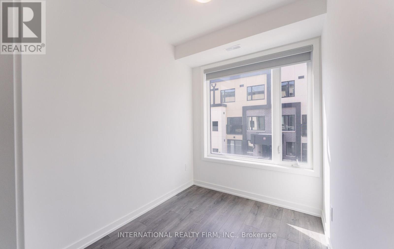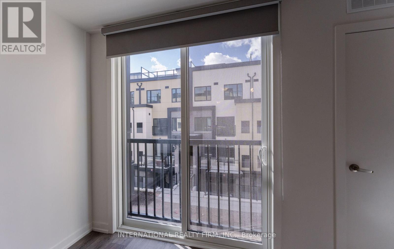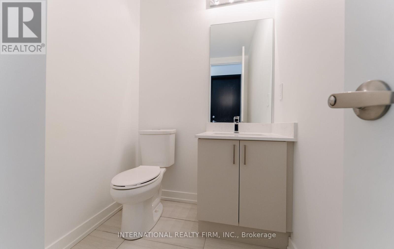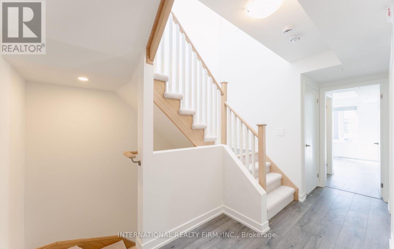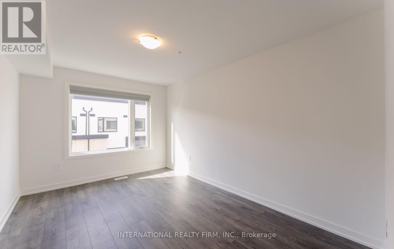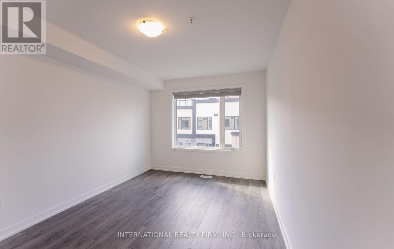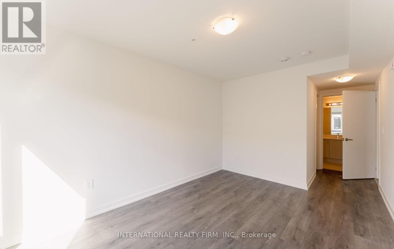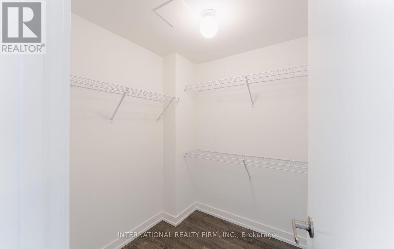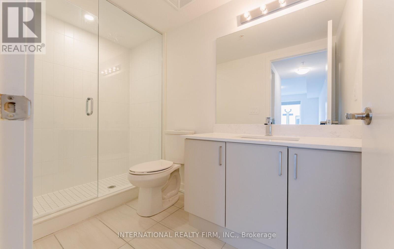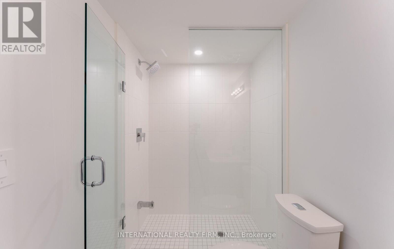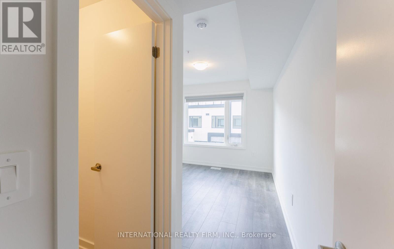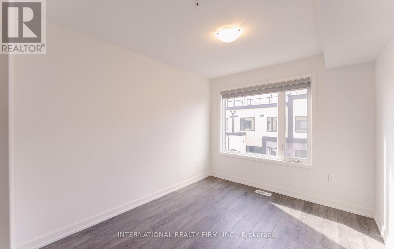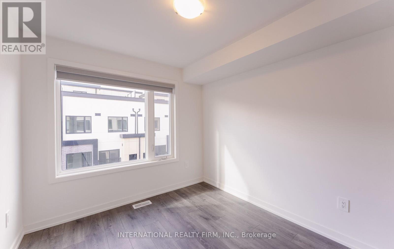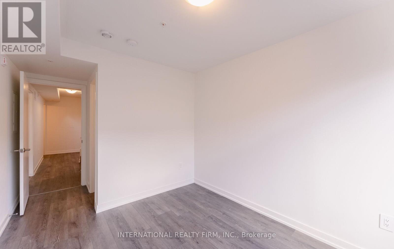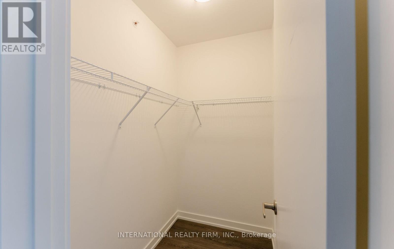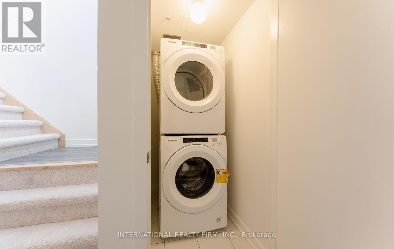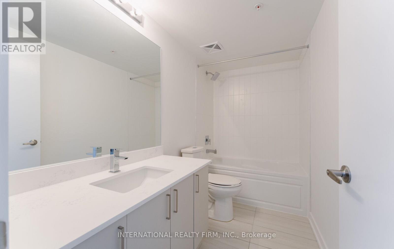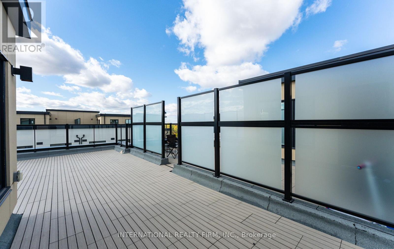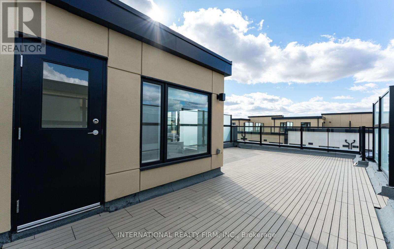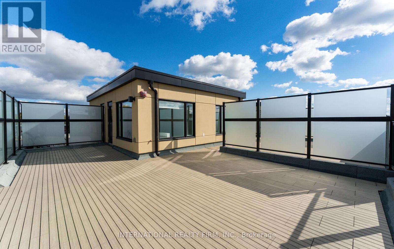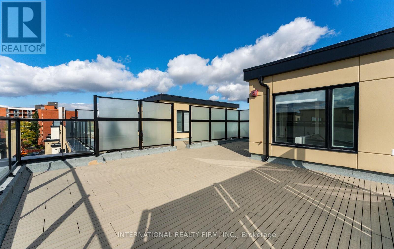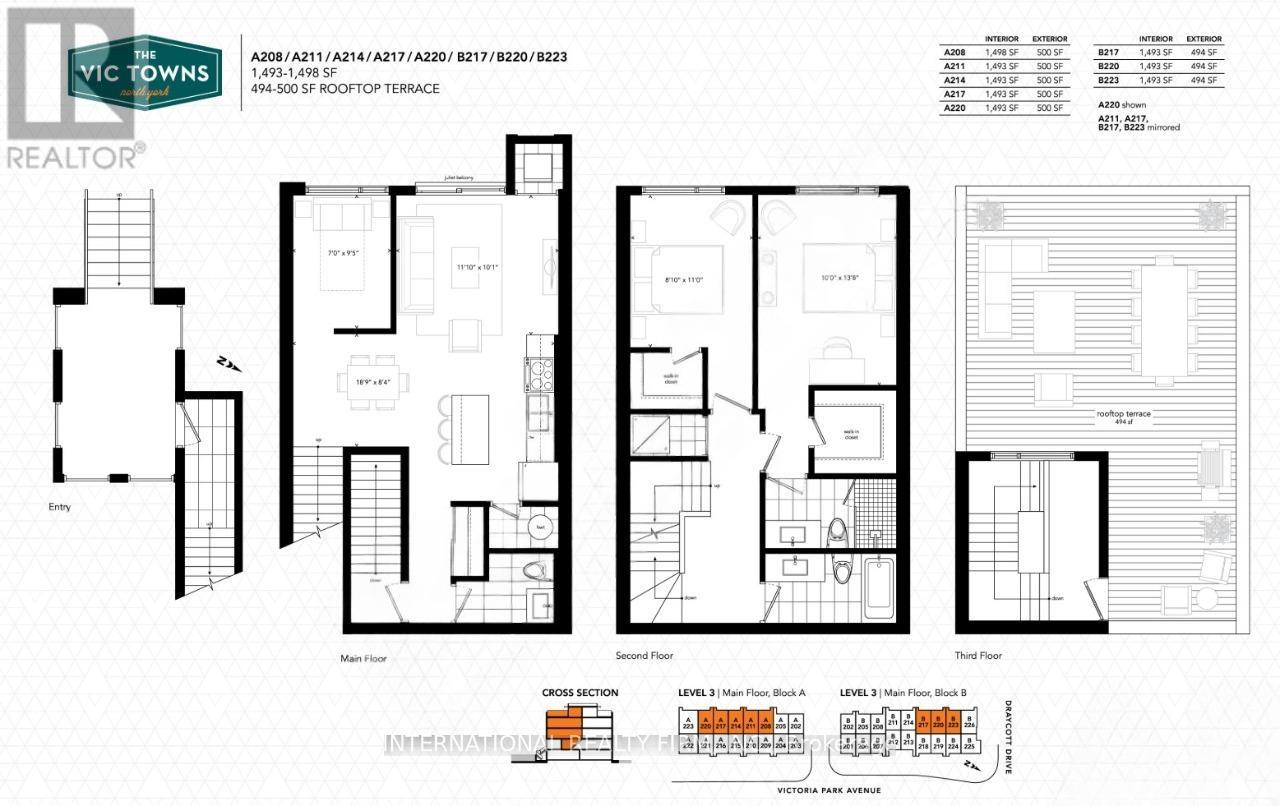A208 - 1650 Victoria Park Avenue Toronto, Ontario M1R 0G8
$3,400 Monthly
Welcome to The Vic Towns in sought-after Victoria Village! This spacious 2-bedroom + large den townhome offers nearly 1,500 sq.ft. of modern living with 3 bathrooms and a stunning private rooftop terrace. The den is large enough to be used as a 3rd bedroom or home office. Enjoy a bright open-concept layout with a modern kitchen featuring quartz countertops, island, and Whirlpool stainless steel appliances. Laminate flooring throughout, ensuite laundry, and 1 underground parking included. Primary bedroom with walk-in closet and ensuite bath; second bedroom also features a walk-in closet. Perfectly located on Victoria Park Ave between Lawrence and Eglinton-steps to TTC, near the Eglinton Crosstown LRT, shopping, banks, groceries, schools, and easy highway access. Don't miss this stylish and convenient urban home-book your showing today! (id:24801)
Property Details
| MLS® Number | C12480723 |
| Property Type | Single Family |
| Community Name | Victoria Village |
| Community Features | Pets Allowed With Restrictions |
| Features | Carpet Free |
| Parking Space Total | 1 |
Building
| Bathroom Total | 3 |
| Bedrooms Above Ground | 2 |
| Bedrooms Below Ground | 1 |
| Bedrooms Total | 3 |
| Age | New Building |
| Amenities | Storage - Locker |
| Appliances | Dishwasher, Dryer, Hood Fan, Stove, Washer, Window Coverings, Refrigerator |
| Basement Type | None |
| Cooling Type | Central Air Conditioning |
| Exterior Finish | Brick, Stucco |
| Flooring Type | Laminate |
| Half Bath Total | 1 |
| Heating Fuel | Natural Gas |
| Heating Type | Forced Air |
| Size Interior | 1,400 - 1,599 Ft2 |
| Type | Row / Townhouse |
Parking
| Underground | |
| Garage |
Land
| Acreage | No |
Rooms
| Level | Type | Length | Width | Dimensions |
|---|---|---|---|---|
| Second Level | Primary Bedroom | 4.17 m | 3.05 m | 4.17 m x 3.05 m |
| Second Level | Bedroom 2 | 4.11 m | 3.56 m | 4.11 m x 3.56 m |
| Flat | Living Room | 3.61 m | 3.07 m | 3.61 m x 3.07 m |
| Flat | Dining Room | 5.72 m | 2.54 m | 5.72 m x 2.54 m |
| Flat | Kitchen | 5.72 m | 2.54 m | 5.72 m x 2.54 m |
| Flat | Den | 2.87 m | 2.13 m | 2.87 m x 2.13 m |
Contact Us
Contact us for more information
Justin Chu
Salesperson
120 East Beaver Creek Rd #200
Richmond Hill, Ontario L4B 4V1
(647) 494-8012
(289) 475-5524
internationalrealtyfirm.com/


