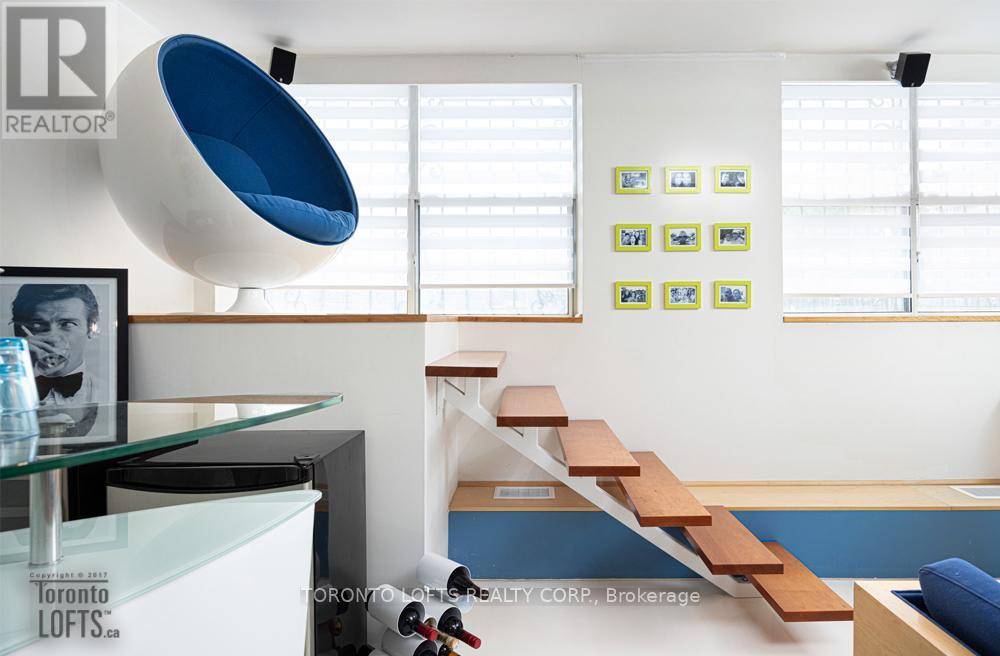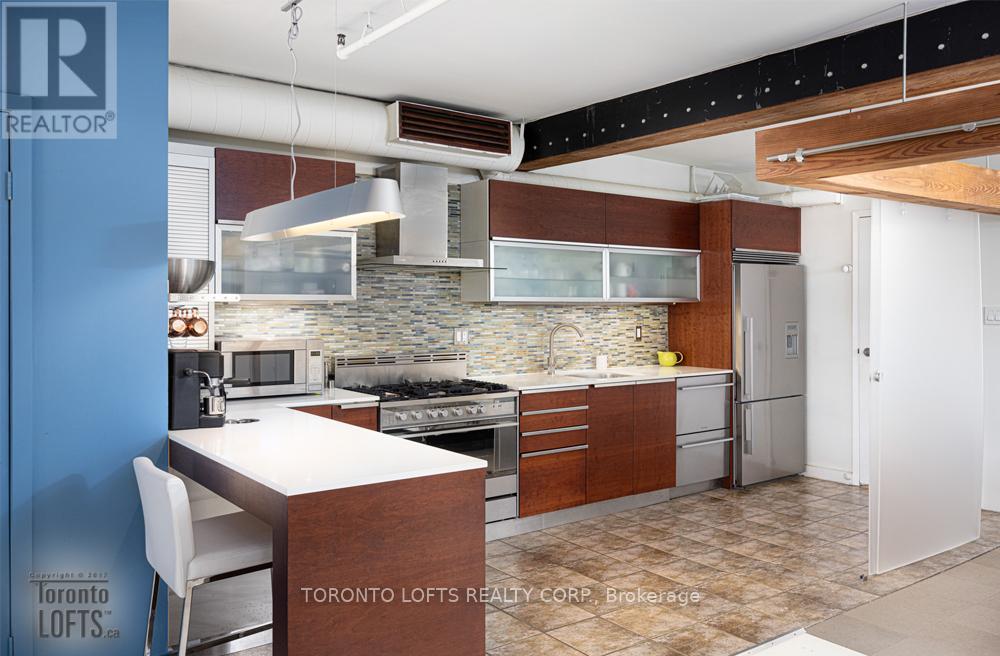A01 - 426 Queen Street E Toronto, Ontario M5A 1T4
$699,900Maintenance, Insurance, Water, Parking
$827.34 Monthly
Maintenance, Insurance, Water, Parking
$827.34 Monthly** Knitting Mill Lofts ** Simply the Best Post & Beam Hard Loft Value in the City at Only $636/sf! Large 1100 +/- sf One-Of-A-Kind Fully Customized 1 Bdrm + Office Authentic Loft! Bright South Facing Open Concept Flex Use Live-Work Space Featuring Original Exposed Posts, Brick & Beams plus $70K+ in custom upgrades including Kitchen , Bedroom, Open Concept Office, Bath & Raised Reading Nook w/floating stairs & Epoxy Finished Concrete floor! Note: Contractors & Handyman - Could be converted into a 2 bdrm + 2 Bath (with proper approvals). Also includes 1 Owned Parking Spot! Convenient Downtown Queen East Locale, Close To Cafes, Restos & Pubs. Easy Access To Dvp & Gardiner/Lake Shore. Queen East Street Car at Your Door. Well Run Boutique Loft Building with Great low Monthly Fees at Only 66 cents/sf! **** EXTRAS **** Stainless Steel (Fridge, 6 Burner Gas Stove, Range Hood, B/I Dishwasher,) W/D, Custom Window Coverings & Elf's. Also includes Custom Ethanol Fireplace, B/I Closet Organizers, Exposed Brick in LR a& B/I wall safe! (id:24801)
Property Details
| MLS® Number | C11915570 |
| Property Type | Single Family |
| Community Name | Regent Park |
| Amenities Near By | Public Transit, Park |
| Community Features | Pet Restrictions |
| Parking Space Total | 1 |
Building
| Bathroom Total | 1 |
| Bedrooms Above Ground | 1 |
| Bedrooms Below Ground | 1 |
| Bedrooms Total | 2 |
| Amenities | Fireplace(s) |
| Architectural Style | Loft |
| Cooling Type | Central Air Conditioning |
| Exterior Finish | Brick |
| Fire Protection | Security System |
| Fireplace Present | Yes |
| Fireplace Total | 1 |
| Flooring Type | Concrete |
| Heating Fuel | Natural Gas |
| Heating Type | Forced Air |
| Size Interior | 1,000 - 1,199 Ft2 |
| Type | Apartment |
Land
| Acreage | No |
| Land Amenities | Public Transit, Park |
Rooms
| Level | Type | Length | Width | Dimensions |
|---|---|---|---|---|
| Flat | Living Room | 7.71 m | 6.95 m | 7.71 m x 6.95 m |
| Flat | Dining Room | 4.17 m | 2.89 m | 4.17 m x 2.89 m |
| Flat | Kitchen | 12.6 m | 16.5 m | 12.6 m x 16.5 m |
| Flat | Bedroom | 9.6 m | 13.7 m | 9.6 m x 13.7 m |
| Flat | Office | 1.22 m | 2.5 m | 1.22 m x 2.5 m |
| Flat | Other | 1.46 m | 3.6 m | 1.46 m x 3.6 m |
https://www.realtor.ca/real-estate/27784639/a01-426-queen-street-e-toronto-regent-park-regent-park
Contact Us
Contact us for more information
Edwin K. Brdlik
Broker of Record
(855) 538-5638
www.torontolofts.ca/
1179 King St West #215
Toronto, Ontario M6K 3C5
(416) 538-5638
www.torontolofts.ca



































