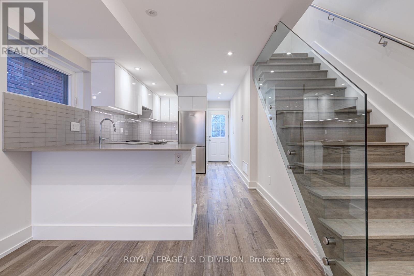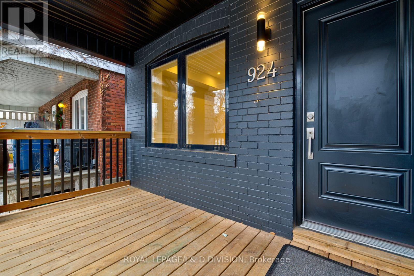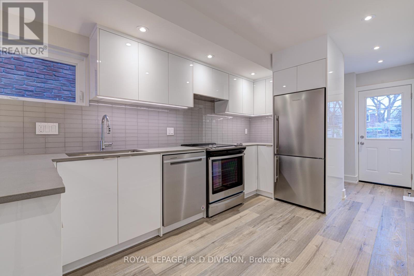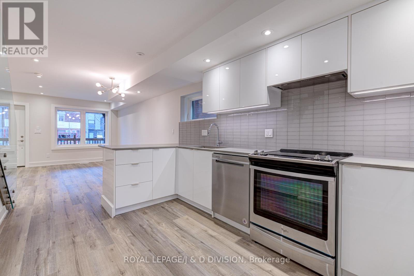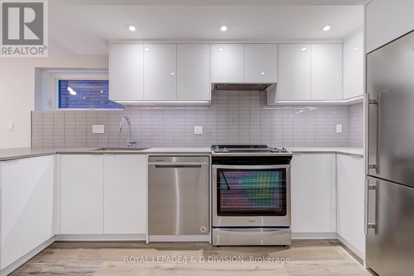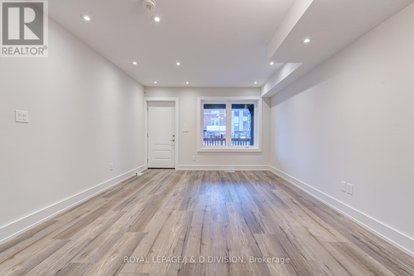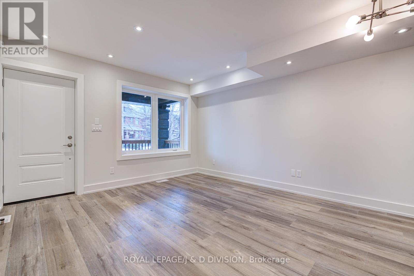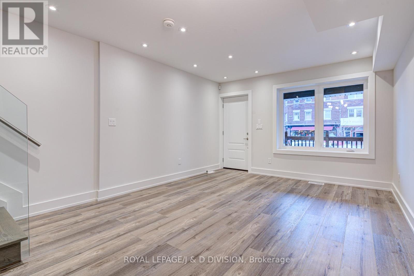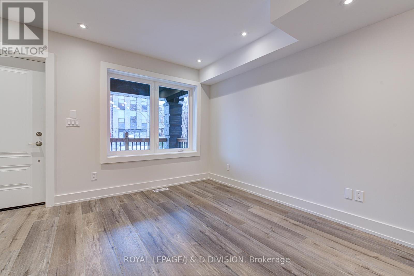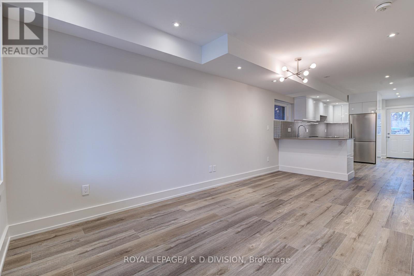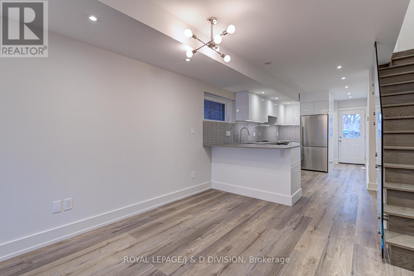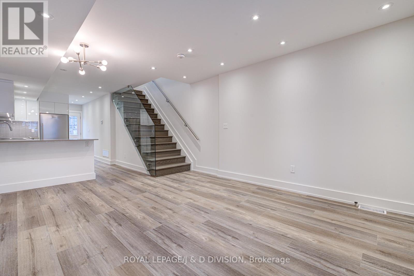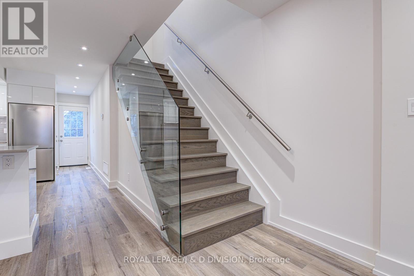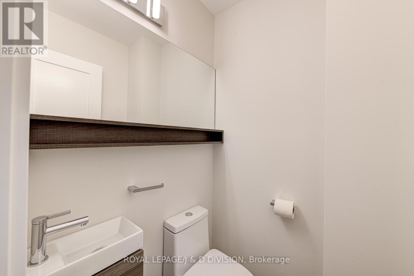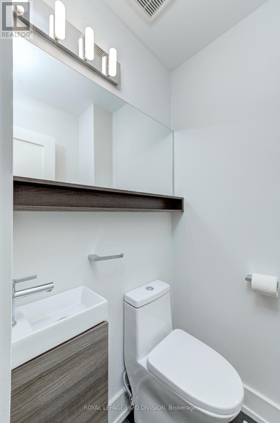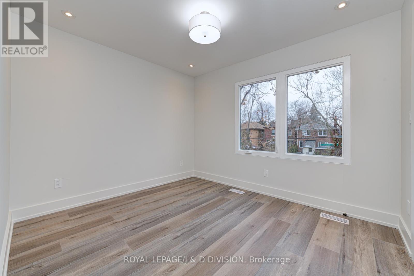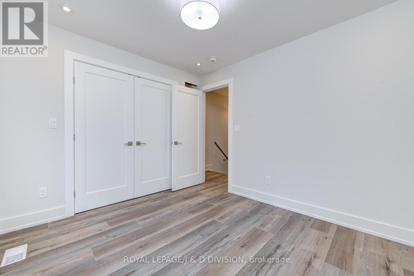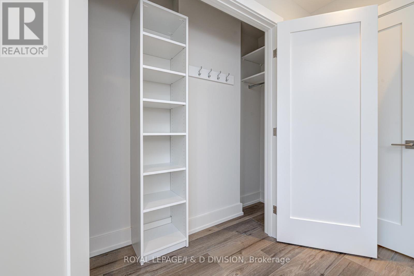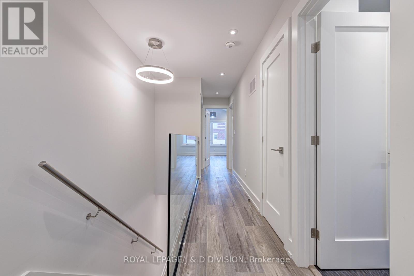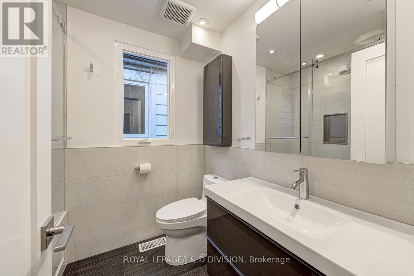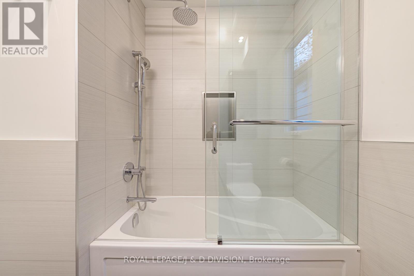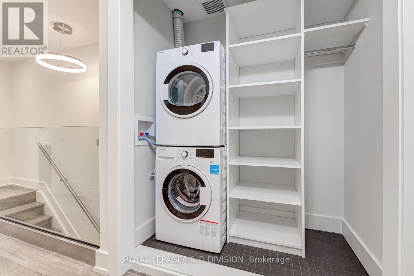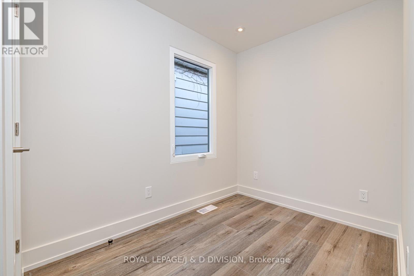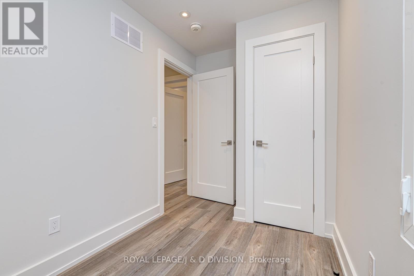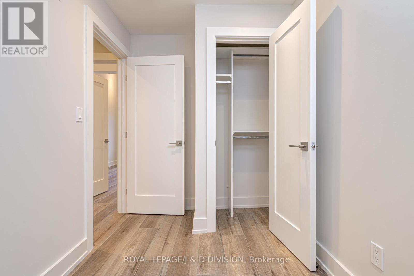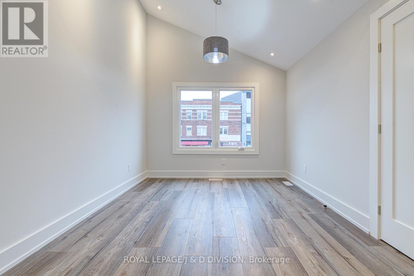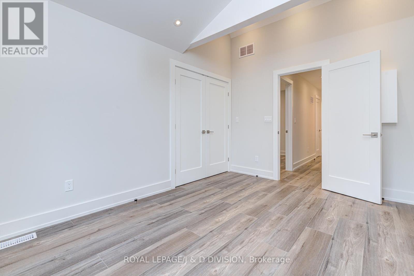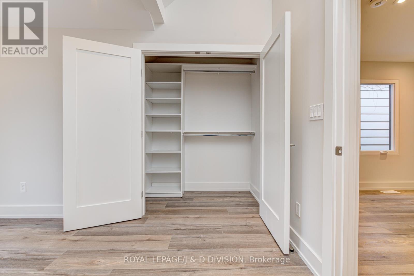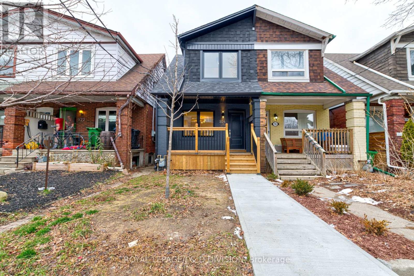A - 924 Broadview Avenue Toronto, Ontario M4K 2R1
$3,700 Monthly
Located in one of Toronto's most sought-after neighbourhoods, this beautifully renovated 3-bedroom home in Playter Estates is designed for modern family living. The open-concept main floor features a bright living and dining area, a contemporary kitchen with stainless steel appliances, glass backsplash, and sleek cabinetry - all bathed in natural light from the large front window. Glass railings lead upstairs to 3 generous bedrooms, each with custom built-in closets and organizers. The updated family bathroom offers smart storage and a clean, modern aesthetic, while a convenient upper-level laundry closet makes daily routines effortless. Enjoy both front and back porches and the ease of private parking for one car. Best of all, you'll be within walking distance to the city's top-rated schools - Jackman Avenue Jr. PS, Earl Grey Sr. PS, and Riverdale Collegiate Institute - plus nearby parks, cafes, shops and restaurants along The Danforth. An ideal opportunity for a growing family to put down roots in a community where character, convenience, and connection come together. (id:24801)
Property Details
| MLS® Number | E12563580 |
| Property Type | Single Family |
| Community Name | Playter Estates-Danforth |
| Amenities Near By | Park, Place Of Worship, Public Transit, Schools |
| Features | Ravine, Lane, Carpet Free |
| Parking Space Total | 1 |
Building
| Bathroom Total | 2 |
| Bedrooms Above Ground | 3 |
| Bedrooms Total | 3 |
| Appliances | Dishwasher, Microwave, Stove, Refrigerator |
| Basement Features | Apartment In Basement |
| Basement Type | N/a |
| Construction Style Attachment | Semi-detached |
| Cooling Type | Central Air Conditioning |
| Exterior Finish | Aluminum Siding, Brick |
| Foundation Type | Brick |
| Half Bath Total | 1 |
| Heating Fuel | Natural Gas |
| Heating Type | Forced Air |
| Stories Total | 2 |
| Size Interior | 700 - 1,100 Ft2 |
| Type | House |
| Utility Water | Municipal Water |
Parking
| No Garage |
Land
| Acreage | No |
| Land Amenities | Park, Place Of Worship, Public Transit, Schools |
| Sewer | Sanitary Sewer |
Rooms
| Level | Type | Length | Width | Dimensions |
|---|---|---|---|---|
| Second Level | Primary Bedroom | 3.9 m | 3.02 m | 3.9 m x 3.02 m |
| Second Level | Bedroom 2 | 3.23 m | 1.96 m | 3.23 m x 1.96 m |
| Second Level | Bedroom 3 | 2.84 m | 3.33 m | 2.84 m x 3.33 m |
| Main Level | Living Room | 5 m | 3.73 m | 5 m x 3.73 m |
| Main Level | Dining Room | 5 m | 3.73 m | 5 m x 3.73 m |
| Main Level | Kitchen | 4.55 m | 2.72 m | 4.55 m x 2.72 m |
Contact Us
Contact us for more information
Carol Lome
Broker
www.lomeirwin.com/
477 Mt. Pleasant Road
Toronto, Ontario M4S 2L9
(416) 489-2121
www.johnstonanddaniel.com/
Keegan Irwin
Salesperson
477 Mt. Pleasant Road
Toronto, Ontario M4S 2L9
(416) 489-2121
www.johnstonanddaniel.com/


