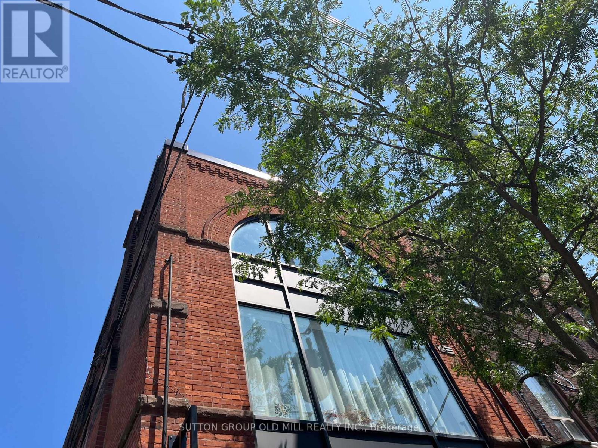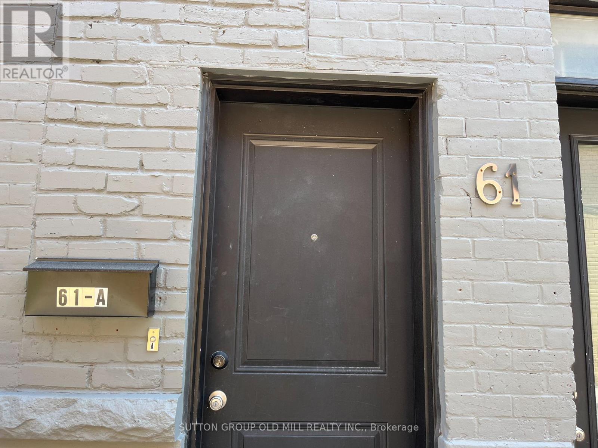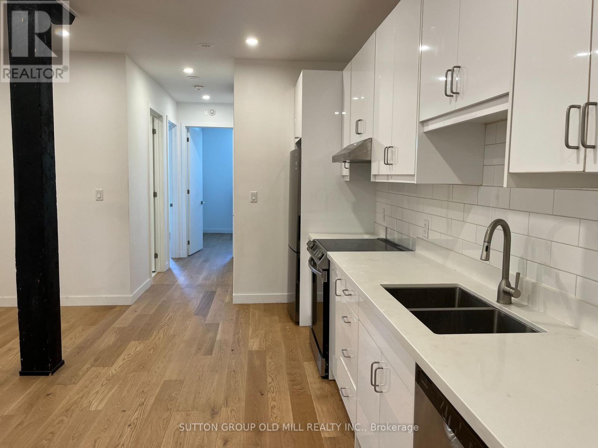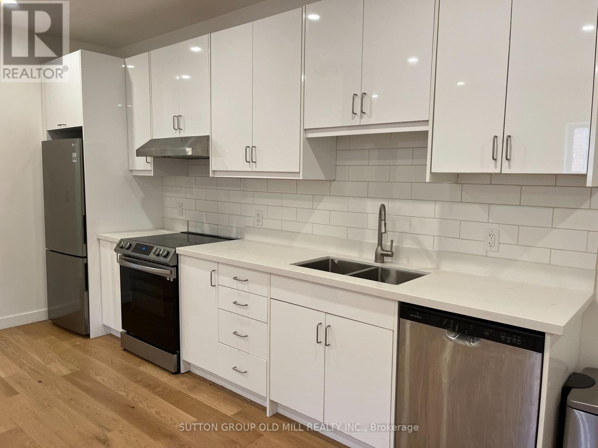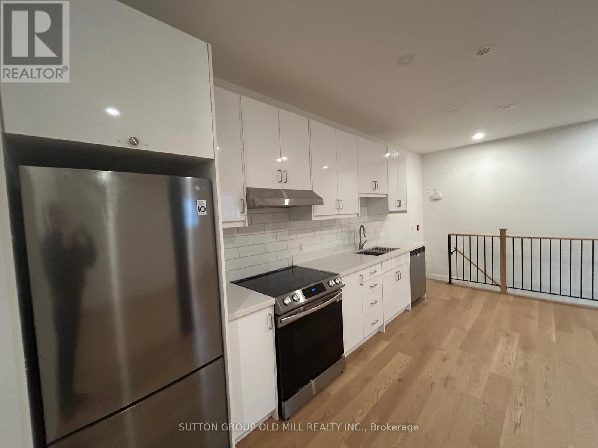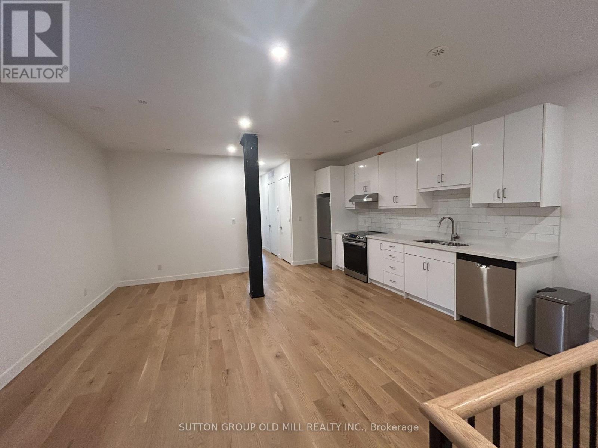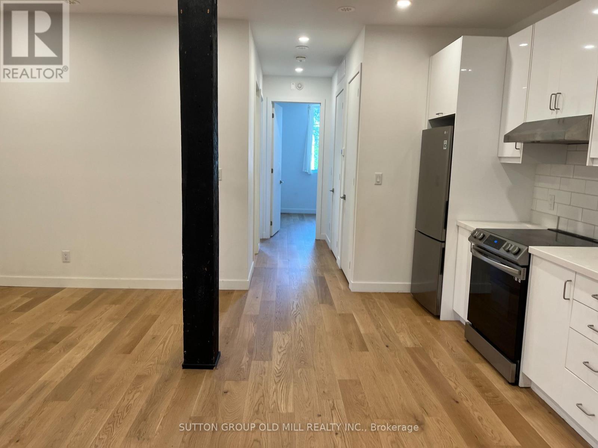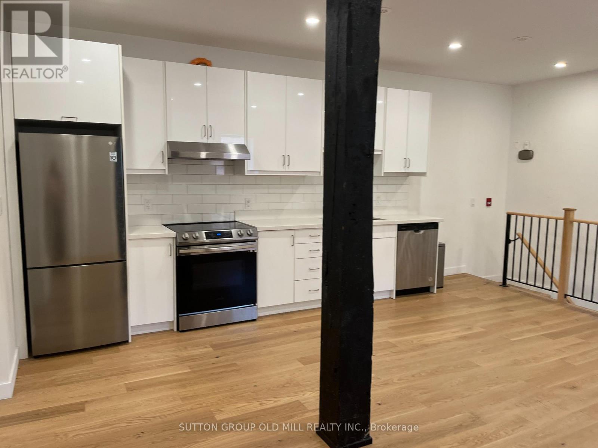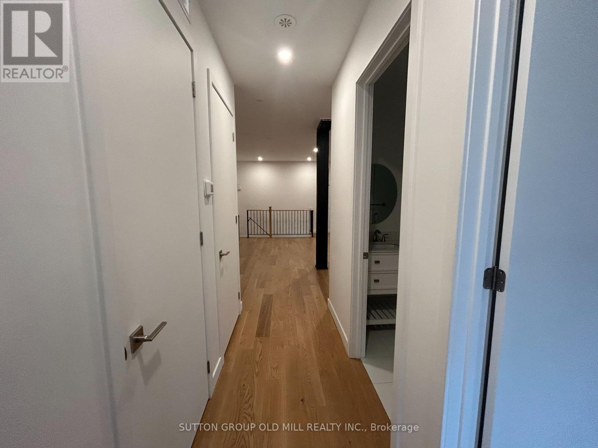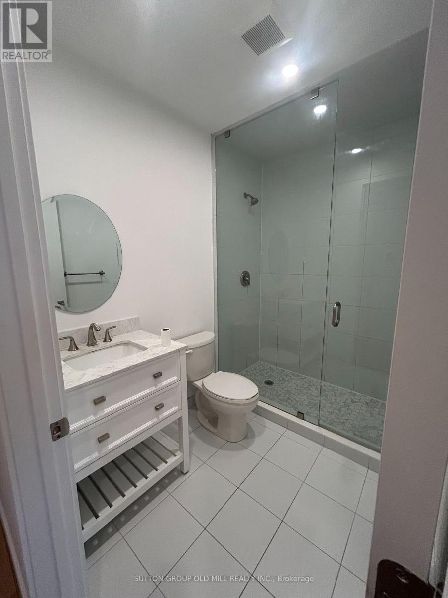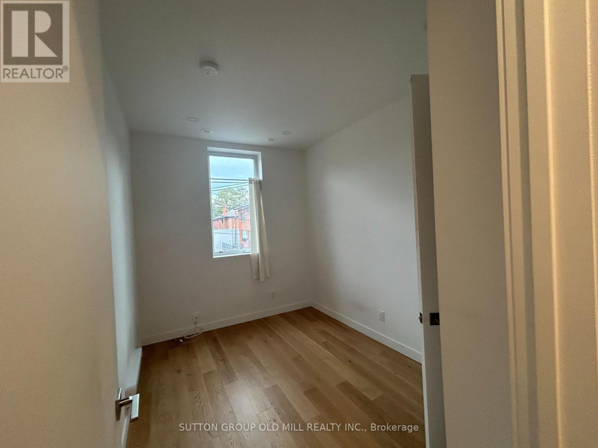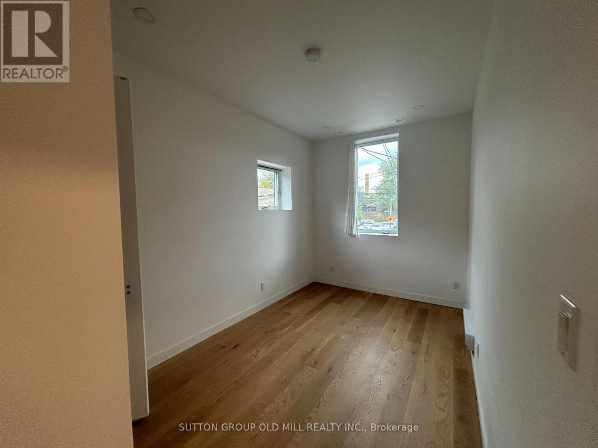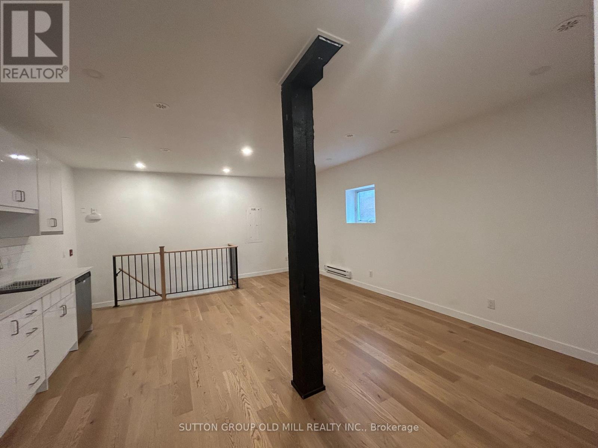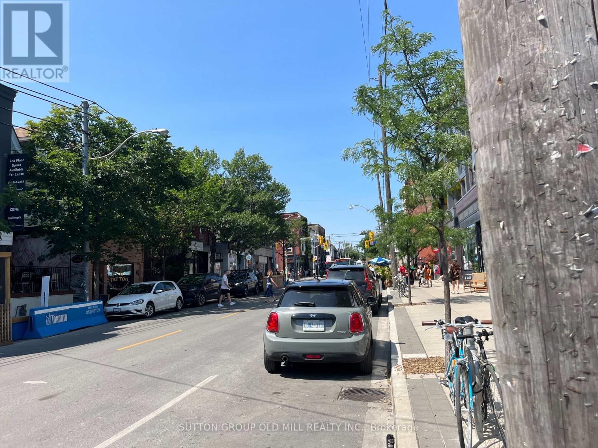A - 61 Ossington Avenue Toronto, Ontario M6J 2Y9
2 Bedroom
1 Bathroom
0 - 699 ft2
Central Air Conditioning
Baseboard Heaters
$3,000 Monthly
Opportunity To Live In One Of The Coolest Areas Of The City! Stylish, Large and Bright 2 Bedroom Unit On Ossington Ave.! High Ceilings, Spacious and Renovated! Enjoy Toronto Living At It's Best With Trendy Stores, Restaurants, Vibrant and Friendly Community At Your Door Step. This Is A Beautiful Unit With Wood Veneer Floors, Stainless Steel Appliances With Original Exposed Wood Beam Adding Charm and Character to Stylish Modern Space. Not To Be Missed! (id:24801)
Property Details
| MLS® Number | C12478634 |
| Property Type | Single Family |
| Community Name | Trinity-Bellwoods |
| Features | In Suite Laundry |
Building
| Bathroom Total | 1 |
| Bedrooms Above Ground | 2 |
| Bedrooms Total | 2 |
| Age | 51 To 99 Years |
| Basement Type | None |
| Construction Style Attachment | Semi-detached |
| Cooling Type | Central Air Conditioning |
| Exterior Finish | Brick |
| Fire Protection | Smoke Detectors |
| Heating Fuel | Electric |
| Heating Type | Baseboard Heaters |
| Stories Total | 2 |
| Size Interior | 0 - 699 Ft2 |
| Type | House |
| Utility Water | Municipal Water |
Parking
| No Garage | |
| Street |
Land
| Acreage | No |
| Sewer | Sanitary Sewer |
Rooms
| Level | Type | Length | Width | Dimensions |
|---|---|---|---|---|
| Flat | Kitchen | 5.18 m | 2.13 m | 5.18 m x 2.13 m |
| Flat | Living Room | 3.79 m | 2.13 m | 3.79 m x 2.13 m |
| Flat | Bedroom | 2.44 m | 3.05 m | 2.44 m x 3.05 m |
| Flat | Bedroom 2 | 2.59 m | 3.66 m | 2.59 m x 3.66 m |
| Flat | Dining Room | 2.13 m | 2.13 m | 2.13 m x 2.13 m |
Contact Us
Contact us for more information
Lisa Lupynec
Salesperson
(416) 803-0151
Sutton Group Old Mill Realty Inc.
74 Jutland Rd #40
Toronto, Ontario M8Z 0G7
74 Jutland Rd #40
Toronto, Ontario M8Z 0G7
(416) 234-2424
(416) 234-2323


