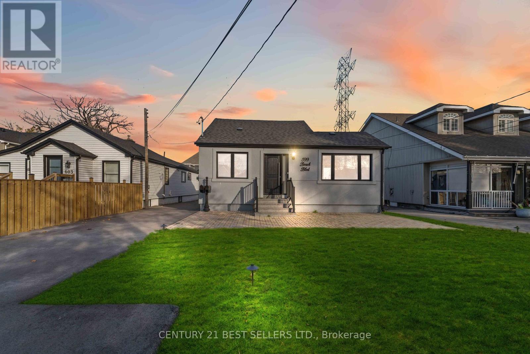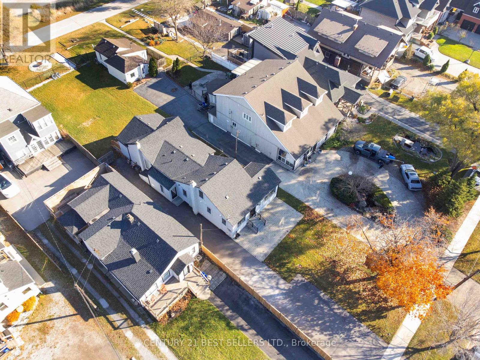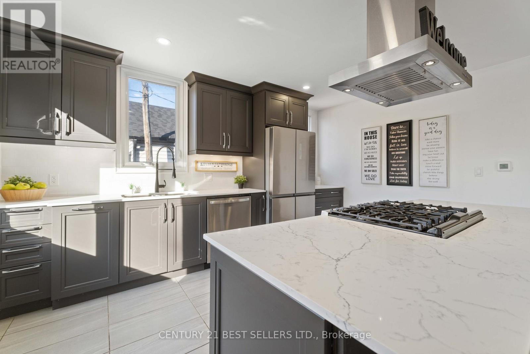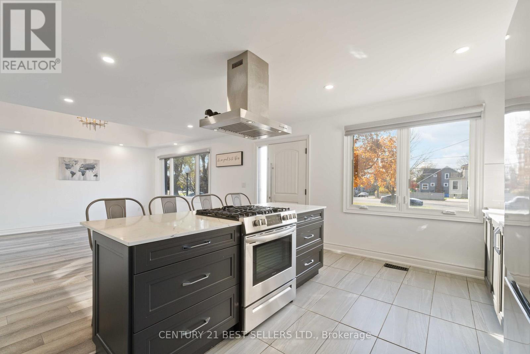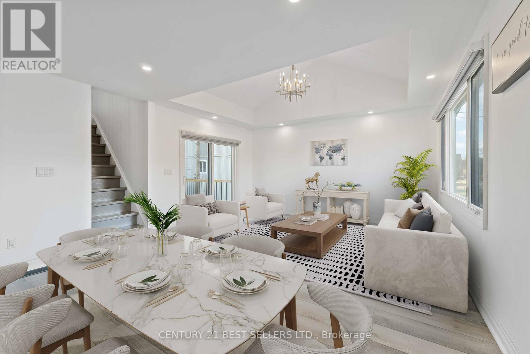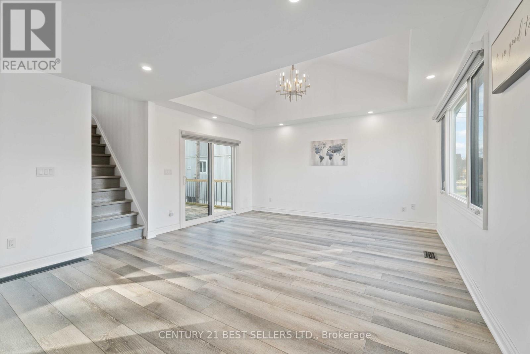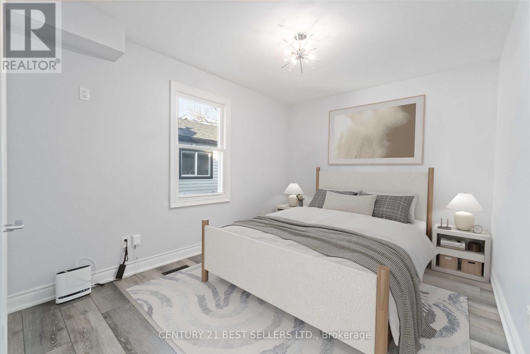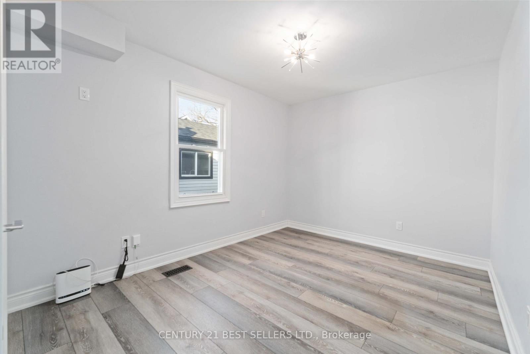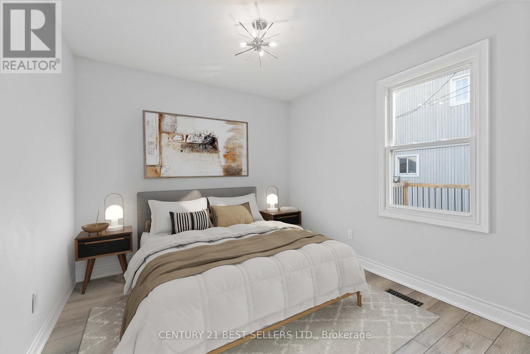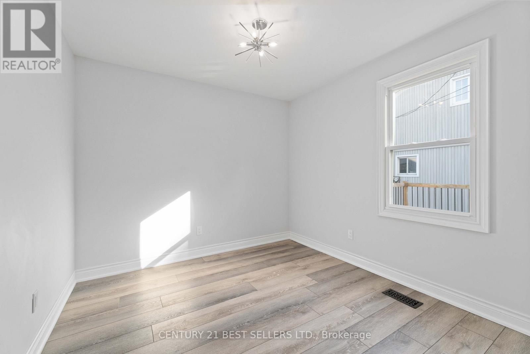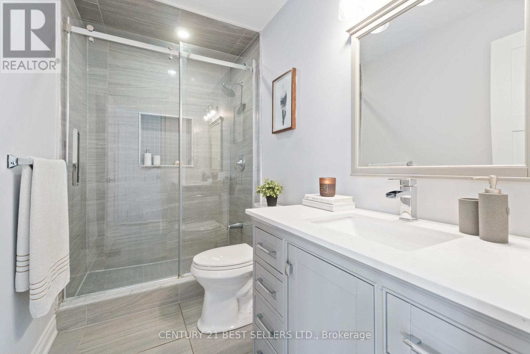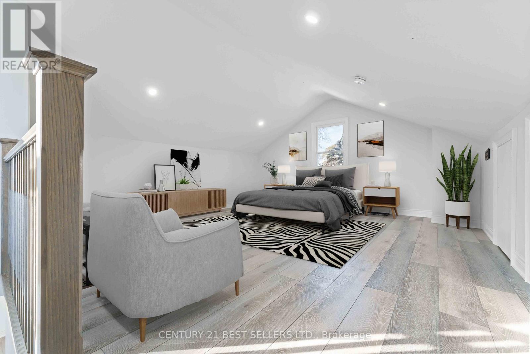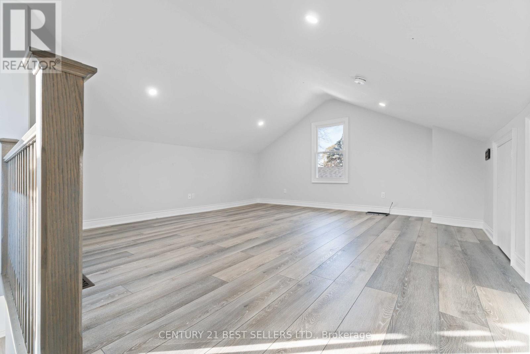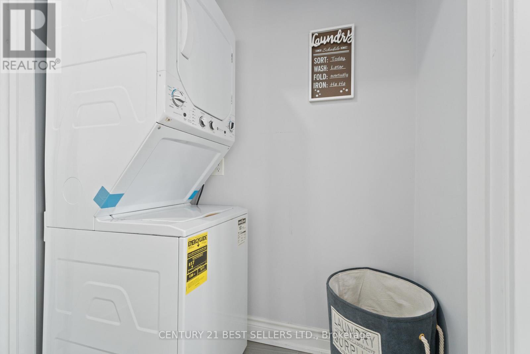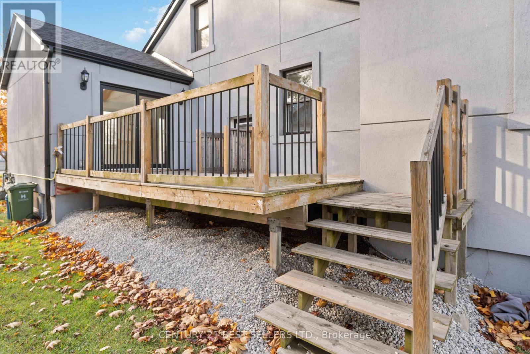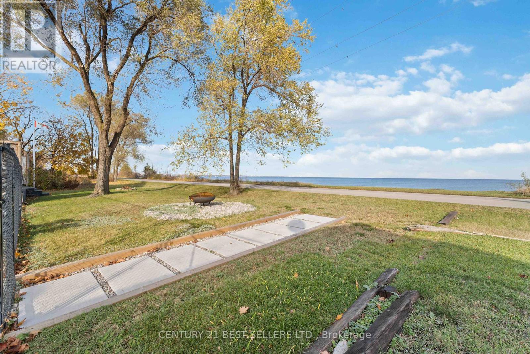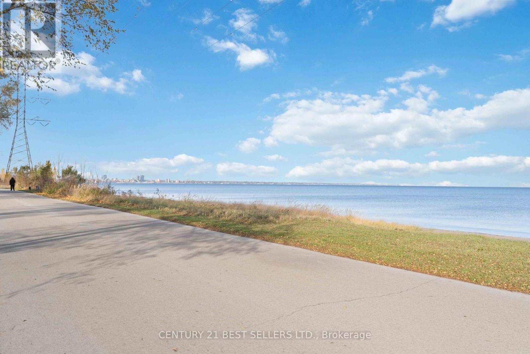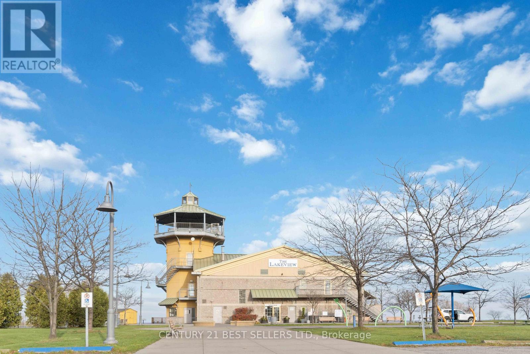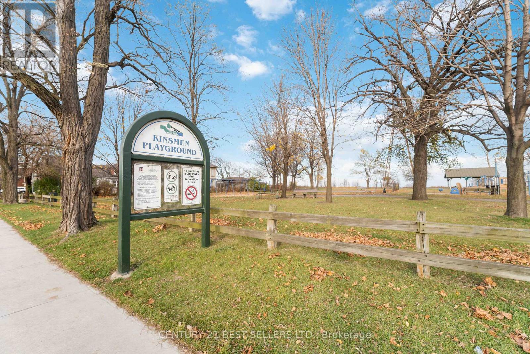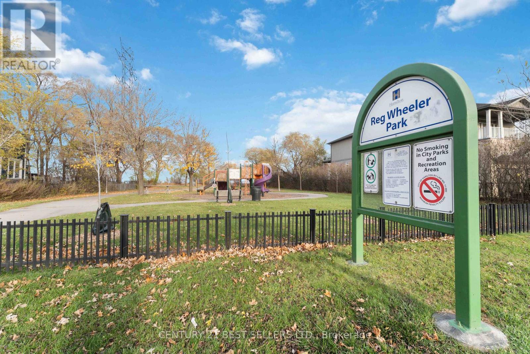A - 599 Beach Boulevard Hamilton, Ontario L8H 6X8
$3,000 Monthly
Welcome to this highly coveted Hamilton Beach community! This stunning property was professionally renovated in 2024 with modern finishes, including sleek quartz countertops and stylish design throughout. A Chef style kitchen with Stainless Steel Appliances, including a Gas Stove. The upper level Loft has tons of potential and can be used as an Office, 3rd Bedroom, Gym or whatever best suits your individual needs. The Front Unit has its own Patio and Deck. Direct access to the Waterfront Trail, with unobstructed views of Lake Ontario and steps to the beach from your own yard, an unbeatable location for nature lovers and beachgoers alike. Don't miss your chance to live in a versatile, lakefront-adjacent property with modern upgrades, and a prime location in one of Hamilton's most desirable neighborhoods. Very close highway access, minutes to parks, restaurants and all kinds of amenities, this location is convenient for all of your needs.***Please note that some photos are virtually staged*** (id:24801)
Property Details
| MLS® Number | X12469851 |
| Property Type | Single Family |
| Community Name | Hamilton Beach |
| Amenities Near By | Park, Public Transit, Beach |
| Features | Carpet Free |
| Parking Space Total | 2 |
| Structure | Patio(s), Deck |
| View Type | View, Lake View |
Building
| Bathroom Total | 1 |
| Bedrooms Above Ground | 2 |
| Bedrooms Below Ground | 1 |
| Bedrooms Total | 3 |
| Appliances | Blinds, Dishwasher, Hood Fan, Stove, Window Coverings, Refrigerator |
| Basement Development | Unfinished |
| Basement Type | N/a (unfinished) |
| Construction Style Attachment | Detached |
| Cooling Type | Central Air Conditioning |
| Exterior Finish | Stucco |
| Flooring Type | Laminate |
| Foundation Type | Concrete, Brick |
| Heating Fuel | Natural Gas |
| Heating Type | Forced Air |
| Stories Total | 2 |
| Size Interior | 1,500 - 2,000 Ft2 |
| Type | House |
| Utility Water | Municipal Water |
Parking
| No Garage |
Land
| Acreage | No |
| Land Amenities | Park, Public Transit, Beach |
| Sewer | Sanitary Sewer |
| Size Irregular | 50 X 229.3 Acre |
| Size Total Text | 50 X 229.3 Acre |
| Surface Water | Lake/pond |
Rooms
| Level | Type | Length | Width | Dimensions |
|---|---|---|---|---|
| Second Level | Loft | 4.84 m | 5.98 m | 4.84 m x 5.98 m |
| Ground Level | Kitchen | 4.33 m | 2.99 m | 4.33 m x 2.99 m |
| Ground Level | Living Room | 7.62 m | 4.33 m | 7.62 m x 4.33 m |
| Ground Level | Dining Room | 7.62 m | 4.33 m | 7.62 m x 4.33 m |
| Ground Level | Primary Bedroom | 3.71 m | 2.87 m | 3.71 m x 2.87 m |
| Ground Level | Bedroom 2 | 3.13 m | 2.87 m | 3.13 m x 2.87 m |
Contact Us
Contact us for more information
Michael David Eccles
Salesperson
4 Robert Speck Pkwy #150 Ground Flr
Mississauga, Ontario L4Z 1S1
(905) 273-4211
(905) 273-5763
www.c21bestbuy.com/


