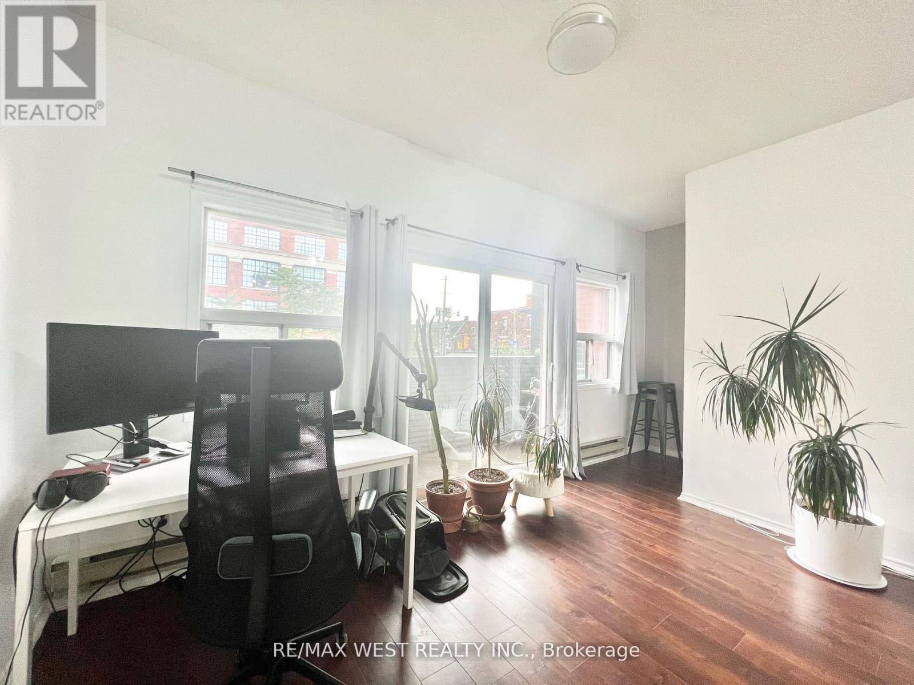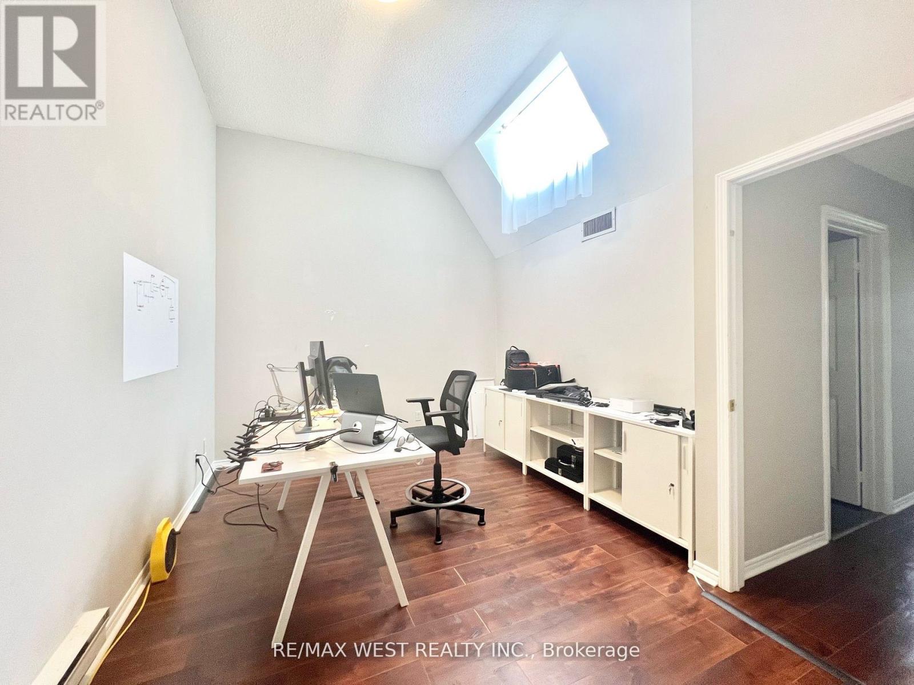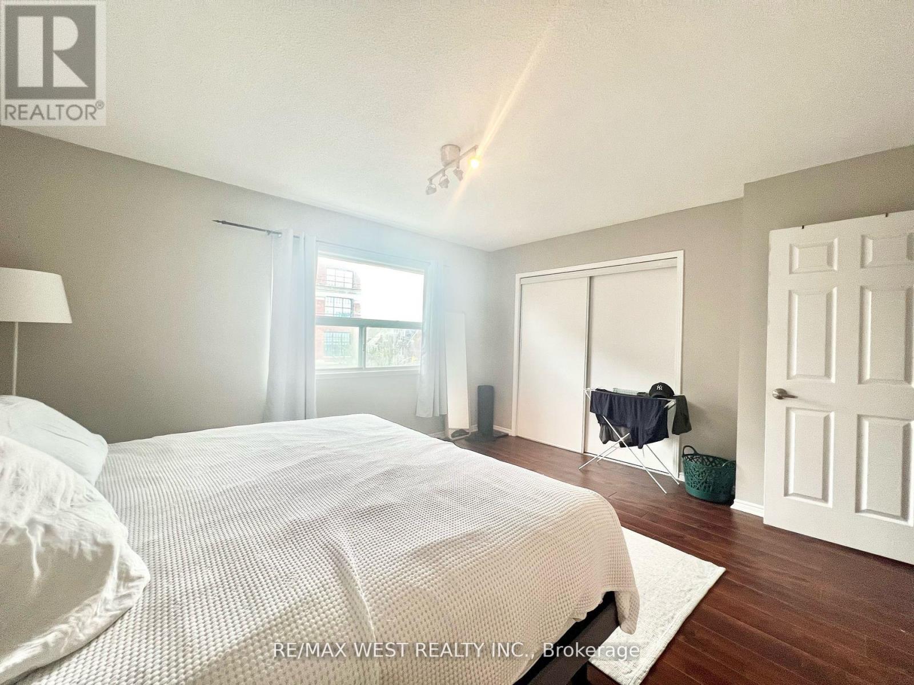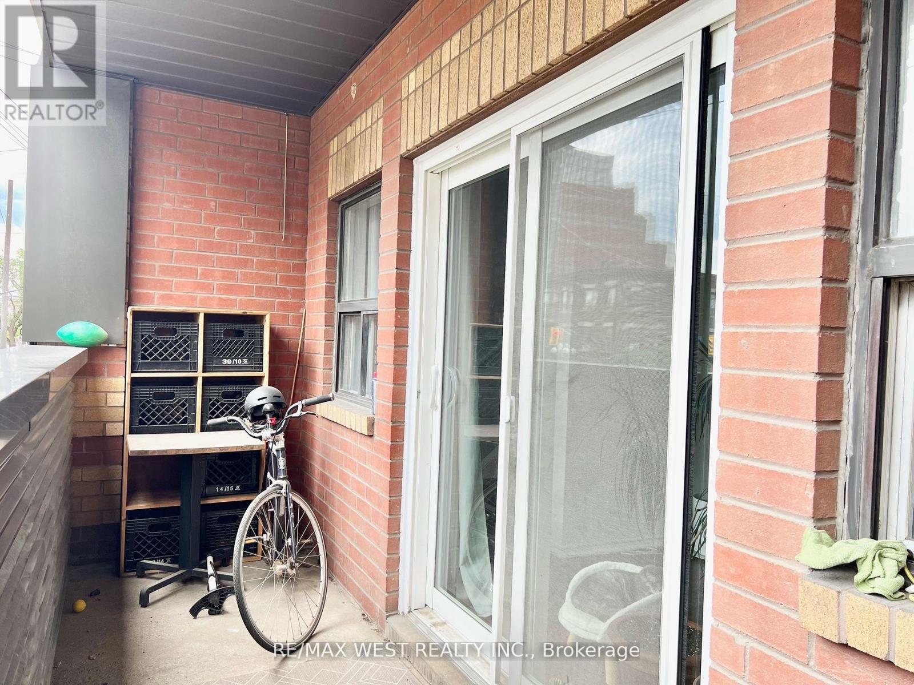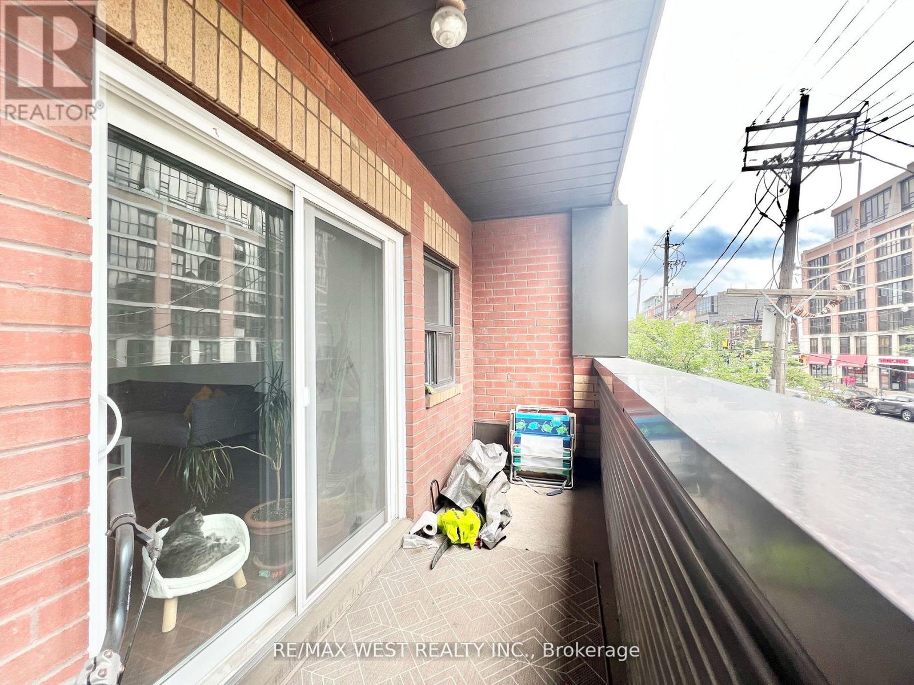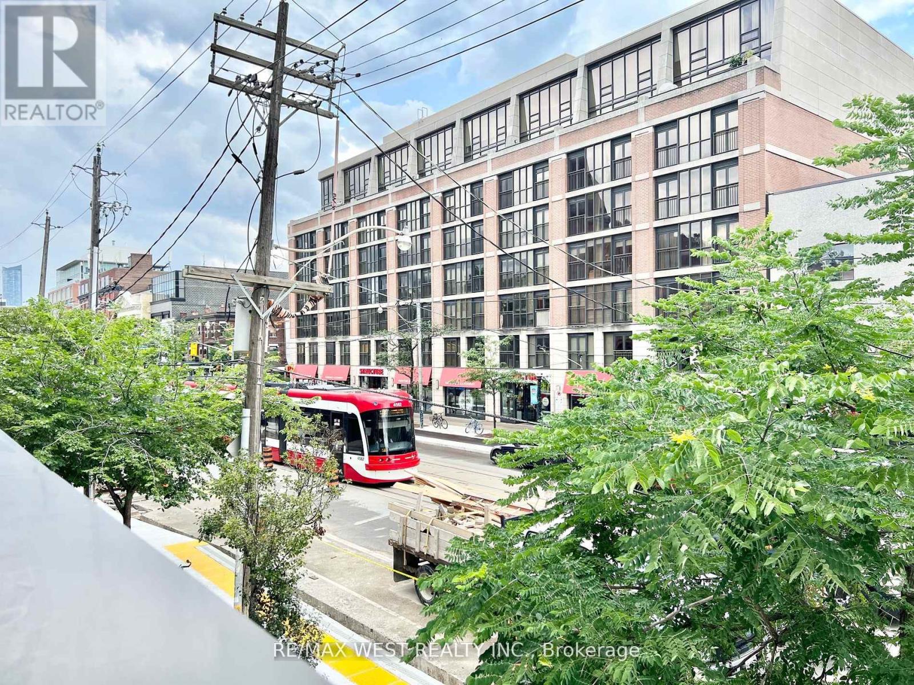A - 536 College Street Toronto, Ontario M6G 1A6
$3,495 Monthly
A rare and unique 2-level suite with the living, dining and kitchen on the main level and 2 equally spacious size bedrooms on the 2nd level. This suite is ideal for someone who appreciates SPACE and large bedrooms that can fit large pieces of bedroom furniture. Finally, a coin toss is not required to see who gets the larger bedroom! The family size kitchen has ample countertop space and cabinets. The dining/living room has a patio door that walks out to a large covered open balcony which is south facing. Laminate flooring throughout. One of the bedrooms has SOARING 11 foot ceiling with a skylight. The bathroom is renovated with glass shower enclosure and has a his-and-her sink. Ensuite laundry right in the suite. Centrally situated in high demand Little Italy neighborhood on College St., just west of Bathurst. Walking distance to so many prominent amenities - University of Toronto, Kensington Market, China Town, Western Hospital, bustling shops and restaurants on College St., parks, and more. Paid Street permit parking available through the city. Public transits is right at your doorsteps. Must see! **** EXTRAS **** Stove, Fridge, En-suite Laundry, Large Covered Balcony (id:24801)
Property Details
| MLS® Number | C9392272 |
| Property Type | Single Family |
| Community Name | Palmerston-Little Italy |
| AmenitiesNearBy | Hospital, Public Transit |
Building
| BathroomTotal | 1 |
| BedroomsAboveGround | 2 |
| BedroomsTotal | 2 |
| CoolingType | Central Air Conditioning |
| ExteriorFinish | Brick |
| FlooringType | Ceramic, Laminate |
| FoundationType | Unknown |
| HeatingFuel | Electric |
| HeatingType | Baseboard Heaters |
| StoriesTotal | 2 |
| Type | Other |
| UtilityWater | Municipal Water |
Land
| Acreage | No |
| LandAmenities | Hospital, Public Transit |
| Sewer | Sanitary Sewer |
Rooms
| Level | Type | Length | Width | Dimensions |
|---|---|---|---|---|
| Second Level | Primary Bedroom | 4.47 m | 3.78 m | 4.47 m x 3.78 m |
| Second Level | Bedroom 2 | 4.45 m | 3.28 m | 4.45 m x 3.28 m |
| Second Level | Bathroom | 3.18 m | 2.29 m | 3.18 m x 2.29 m |
| Second Level | Laundry Room | 3.18 m | 2.29 m | 3.18 m x 2.29 m |
| Main Level | Kitchen | 3.89 m | 2.79 m | 3.89 m x 2.79 m |
| Main Level | Living Room | 5.46 m | 3.81 m | 5.46 m x 3.81 m |
| Main Level | Dining Room | 5.46 m | 3 m | 5.46 m x 3 m |
| Main Level | Other | 4.9 m | 1.3 m | 4.9 m x 1.3 m |
Interested?
Contact us for more information
Sandra Wong
Broker
1678 Bloor St., West
Toronto, Ontario M6P 1A9
Sonia Wong
Salesperson
1678 Bloor St., West
Toronto, Ontario M6P 1A9











