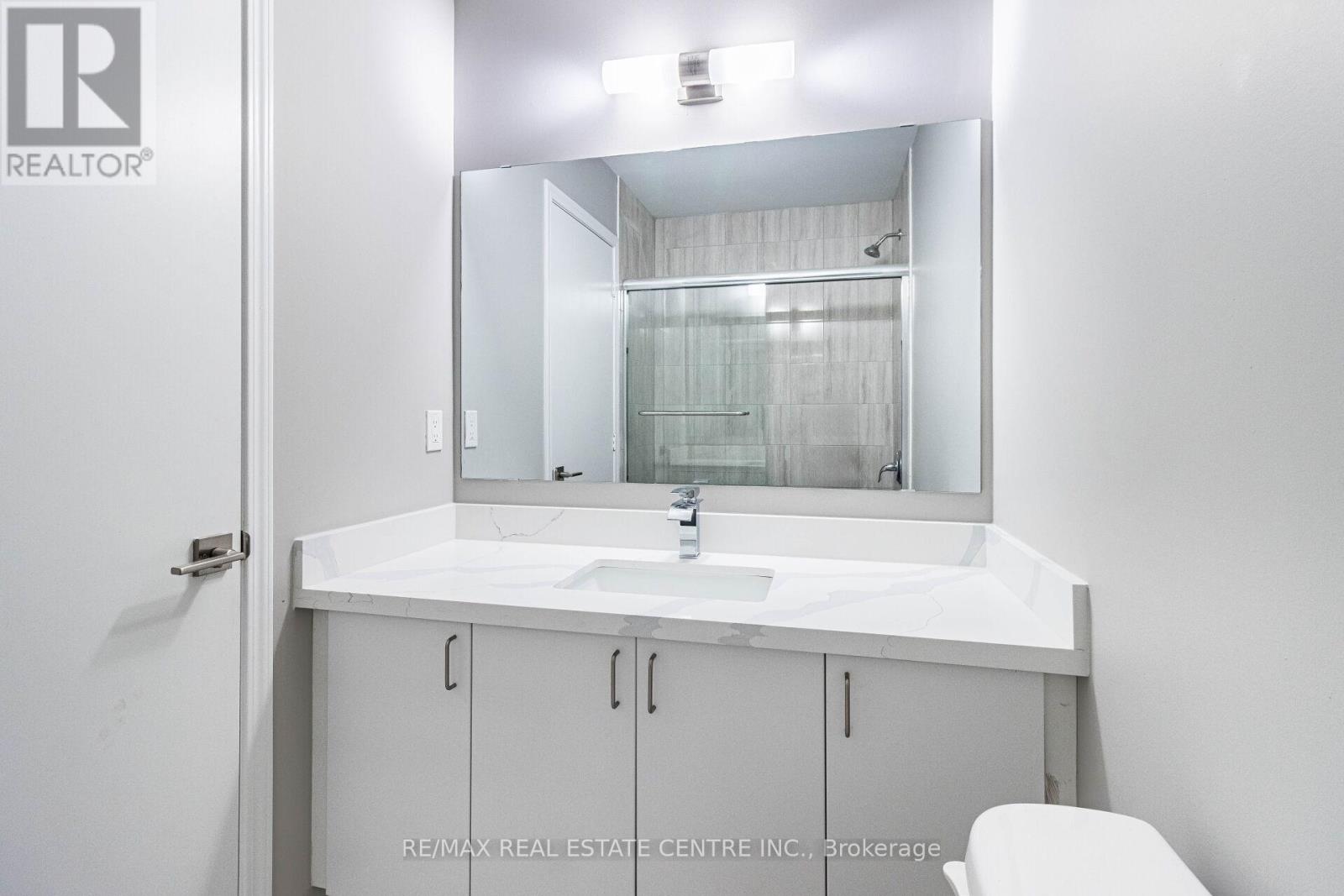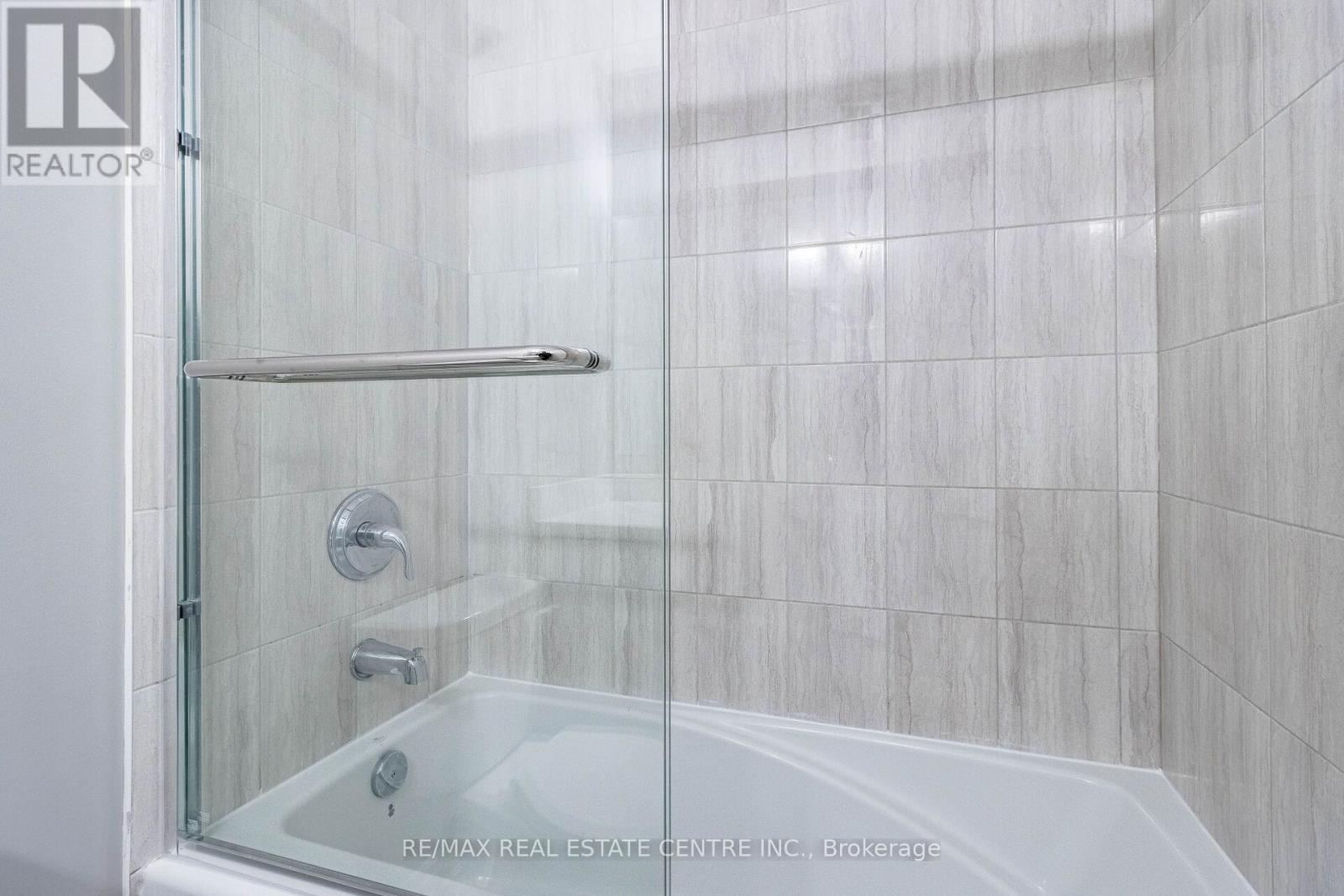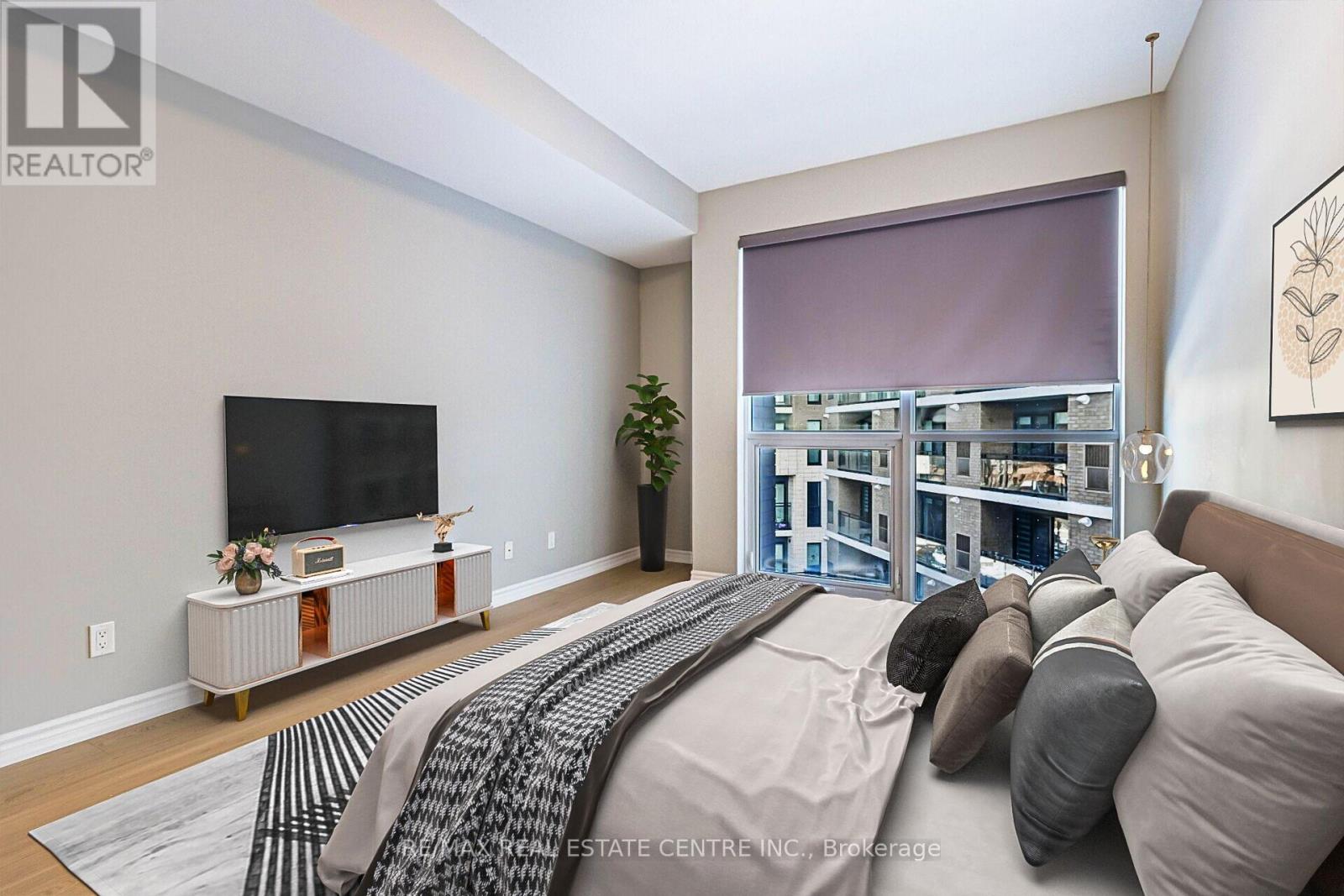A - 5 Falaise Road Toronto, Ontario M1E 0C5
$789,900Maintenance, Common Area Maintenance, Insurance, Parking
$498 Monthly
Maintenance, Common Area Maintenance, Insurance, Parking
$498 MonthlyWelcome to one of the most sought-after condominium townhomes just 3 years old in the thriving West Hill area, COMES WITH 2 UNDERGROUNDPARKING . This contemporary residence boasts impressive 9ft ceilings, bathing every room in natural light through floor-to-ceiling windows. With 3 bedrooms and 3 full bathrooms, this home is designed for modern comfort, Newly renovated spent over 25k in reno, new flooring, new ,quartz counter in kitchen and washrooms , pot lights throughout , glass showers , oak stairs , light fixtures, freshly painted , no carpet .You'll appreciate the convenience of 2 parking spots, providing ample space for your belongings. This property presents an excellent investment opportunity, whether you choose to live in it or capitalize on the rental market. Strategically located, it's just minutes away from the University of Toronto (Scarborough Campus), Centennial College (Morningside Campus), Toronto Pan Am Sports Centre, Rouge Park, and easy access to Highway 401. Enjoy the ease of daily living with grocery stores, restaurants, coffee shops, Guildwood Go Station, schools, pharmacies, medical buildings, banks, and places of worship all within walking distance. (id:24801)
Property Details
| MLS® Number | E11949096 |
| Property Type | Single Family |
| Community Name | West Hill |
| Community Features | Pet Restrictions |
| Features | Balcony |
| Parking Space Total | 2 |
Building
| Bathroom Total | 3 |
| Bedrooms Above Ground | 3 |
| Bedrooms Total | 3 |
| Appliances | Dishwasher, Dryer, Hood Fan, Microwave, Refrigerator, Stove, Washer |
| Cooling Type | Central Air Conditioning |
| Exterior Finish | Brick, Stone |
| Flooring Type | Laminate |
| Heating Fuel | Natural Gas |
| Heating Type | Forced Air |
| Stories Total | 3 |
| Size Interior | 1,400 - 1,599 Ft2 |
| Type | Row / Townhouse |
Parking
| Underground |
Land
| Acreage | No |
Rooms
| Level | Type | Length | Width | Dimensions |
|---|---|---|---|---|
| Second Level | Primary Bedroom | 3.1 m | 5.69 m | 3.1 m x 5.69 m |
| Second Level | Bedroom 2 | 2.79 m | 5.08 m | 2.79 m x 5.08 m |
| Main Level | Living Room | 2.74 m | 4.72 m | 2.74 m x 4.72 m |
| Main Level | Dining Room | 2.74 m | 4.72 m | 2.74 m x 4.72 m |
| Main Level | Kitchen | 2.41 m | 2.74 m | 2.41 m x 2.74 m |
| Main Level | Bedroom 3 | 3.23 m | 2.31 m | 3.23 m x 2.31 m |
https://www.realtor.ca/real-estate/27862567/a-5-falaise-road-toronto-west-hill-west-hill
Contact Us
Contact us for more information
Muhammad Wasi Uddin
Salesperson
www.homesbywasi.com/
1140 Burnhamthorpe Rd W #141-A
Mississauga, Ontario L5C 4E9
(905) 270-2000
(905) 270-0047

























