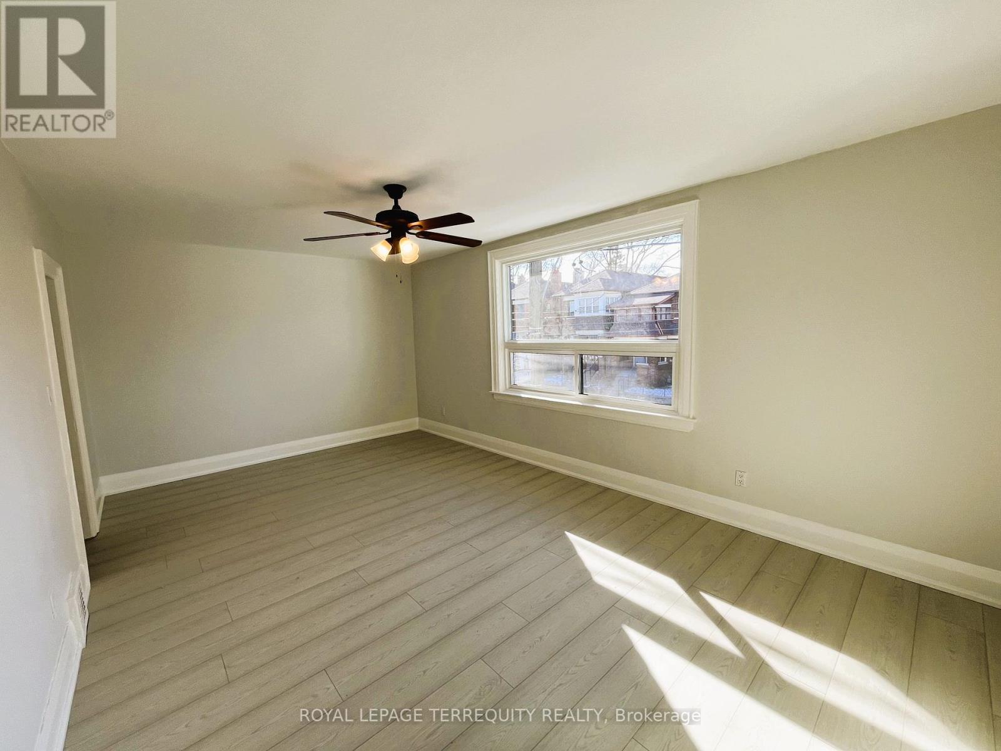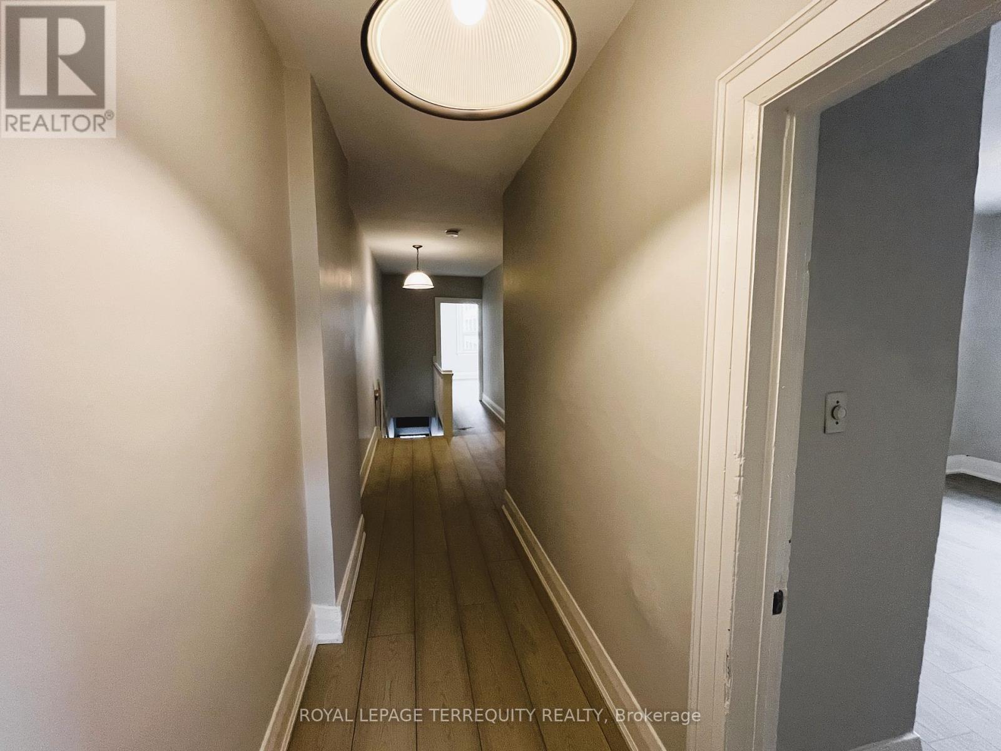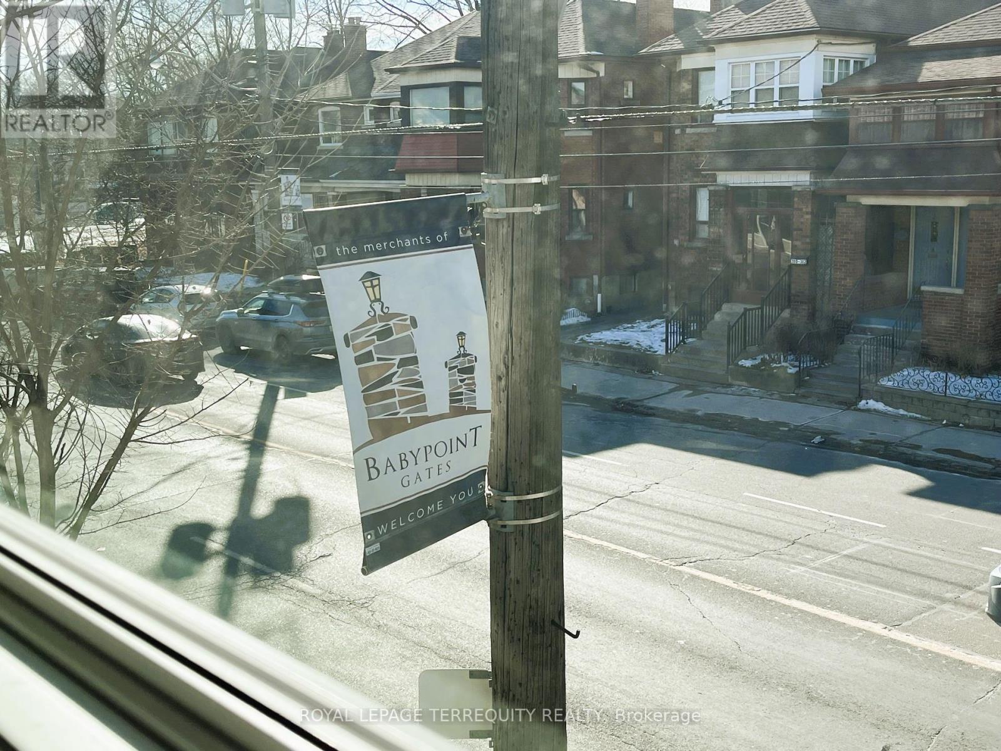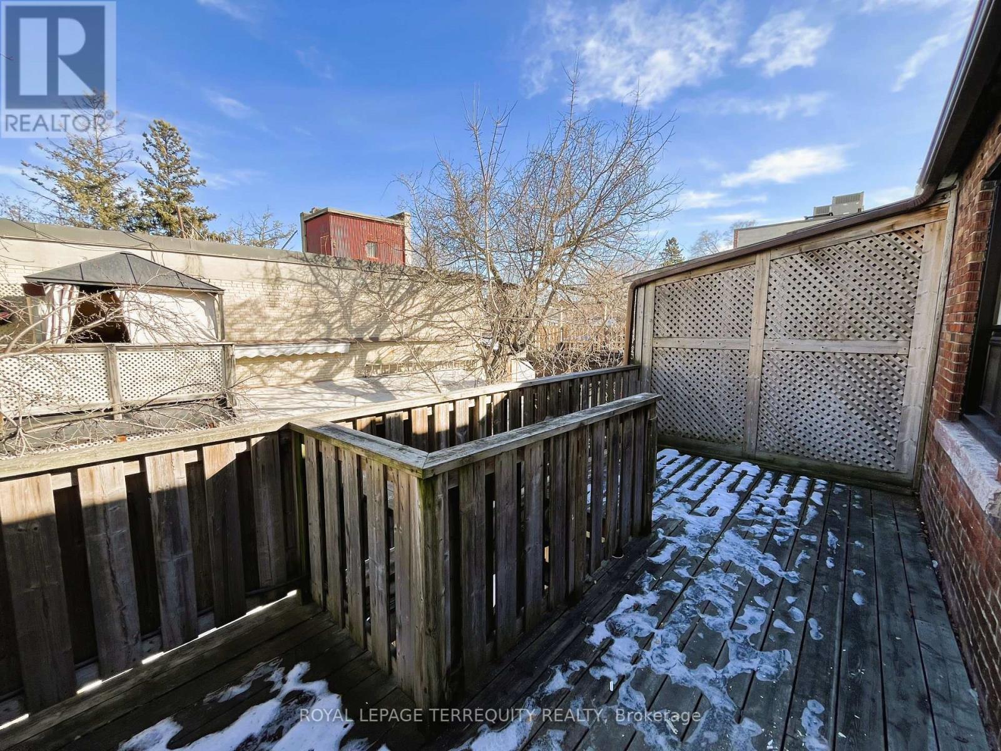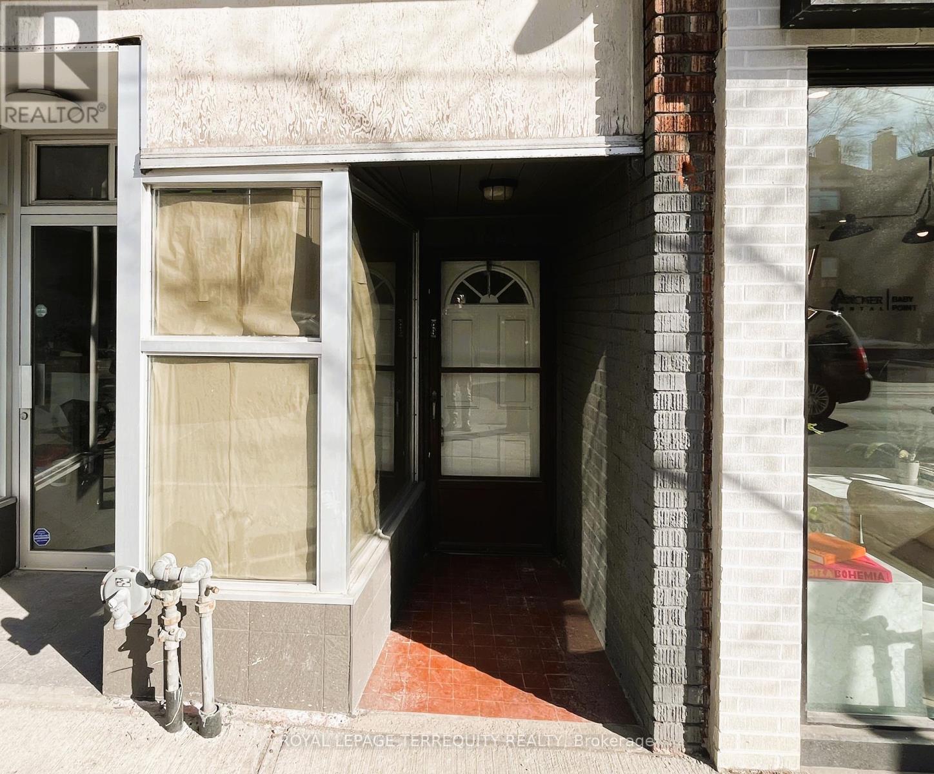A - 389 Jane Street Toronto, Ontario M6S 3Z3
$2,850 Monthly
Amazing Opportunity To Settle Into One Of Toronto's Most Coveted Neighbourhoods! Discover This Bright & Spacious 2 Bedroom Second Floor Apartment In The Heart Of The Baby Point/Annette Community. With Over 1000 Sq Ft Of Living Space, This Recently Updated Home Is Perfect For Working Professionals, Families, Couples Or Roommates Looking For A Fantastic Place To Live! Features Include A Brand New Kitchen Installation, Brand New Sun-filled Windows, In-suite Laundry. Separate & Sizeable Living & Dining Spaces. New Flooring, 2 Large Bedrooms And A Rear Walk-out To A Sprawling Wooden Deck. Visit Local Cafes, Restaurants, Shops, Programs & Many Great Amenities That Are Only Steps Away! A Short Walk To Jane Station & Bloor West Village; This Is The Perfect Place To Call Home! **EXTRAS** A Short Walk To Jane Station, In-Suite Laundry, Separate Entrance (id:24801)
Property Details
| MLS® Number | W11940581 |
| Property Type | Single Family |
| Community Name | Runnymede-Bloor West Village |
| Amenities Near By | Park, Place Of Worship, Public Transit, Schools |
| Features | Carpet Free, In Suite Laundry |
| Structure | Deck |
Building
| Bathroom Total | 1 |
| Bedrooms Above Ground | 2 |
| Bedrooms Total | 2 |
| Amenities | Separate Electricity Meters |
| Appliances | Dishwasher, Dryer, Refrigerator, Stove, Washer |
| Cooling Type | Central Air Conditioning |
| Exterior Finish | Brick |
| Flooring Type | Wood |
| Foundation Type | Brick, Concrete |
| Heating Fuel | Natural Gas |
| Heating Type | Forced Air |
| Type | Other |
| Utility Water | Municipal Water |
Parking
| Street |
Land
| Acreage | No |
| Fence Type | Fenced Yard |
| Land Amenities | Park, Place Of Worship, Public Transit, Schools |
| Sewer | Sanitary Sewer |
| Size Depth | 91 Ft ,9 In |
| Size Frontage | 23 Ft ,10 In |
| Size Irregular | 23.91 X 91.75 Ft |
| Size Total Text | 23.91 X 91.75 Ft |
Rooms
| Level | Type | Length | Width | Dimensions |
|---|---|---|---|---|
| Second Level | Living Room | 5.89 m | 3.56 m | 5.89 m x 3.56 m |
| Second Level | Dining Room | 4.95 m | 3.51 m | 4.95 m x 3.51 m |
| Second Level | Kitchen | 3.81 m | 2.31 m | 3.81 m x 2.31 m |
| Second Level | Primary Bedroom | 3.81 m | 3.68 m | 3.81 m x 3.68 m |
| Second Level | Bedroom 2 | 3.81 m | 3.18 m | 3.81 m x 3.18 m |
Utilities
| Cable | Available |
| Sewer | Installed |
Contact Us
Contact us for more information
John Tokatlidis
Salesperson
www.johntokatlidis.com/
www.facebook.com/johntokatlidisrealestate/?modal=admin_todo_tour
160 The Westway
Toronto, Ontario M9P 2C1
(416) 245-9933
(416) 245-7830



